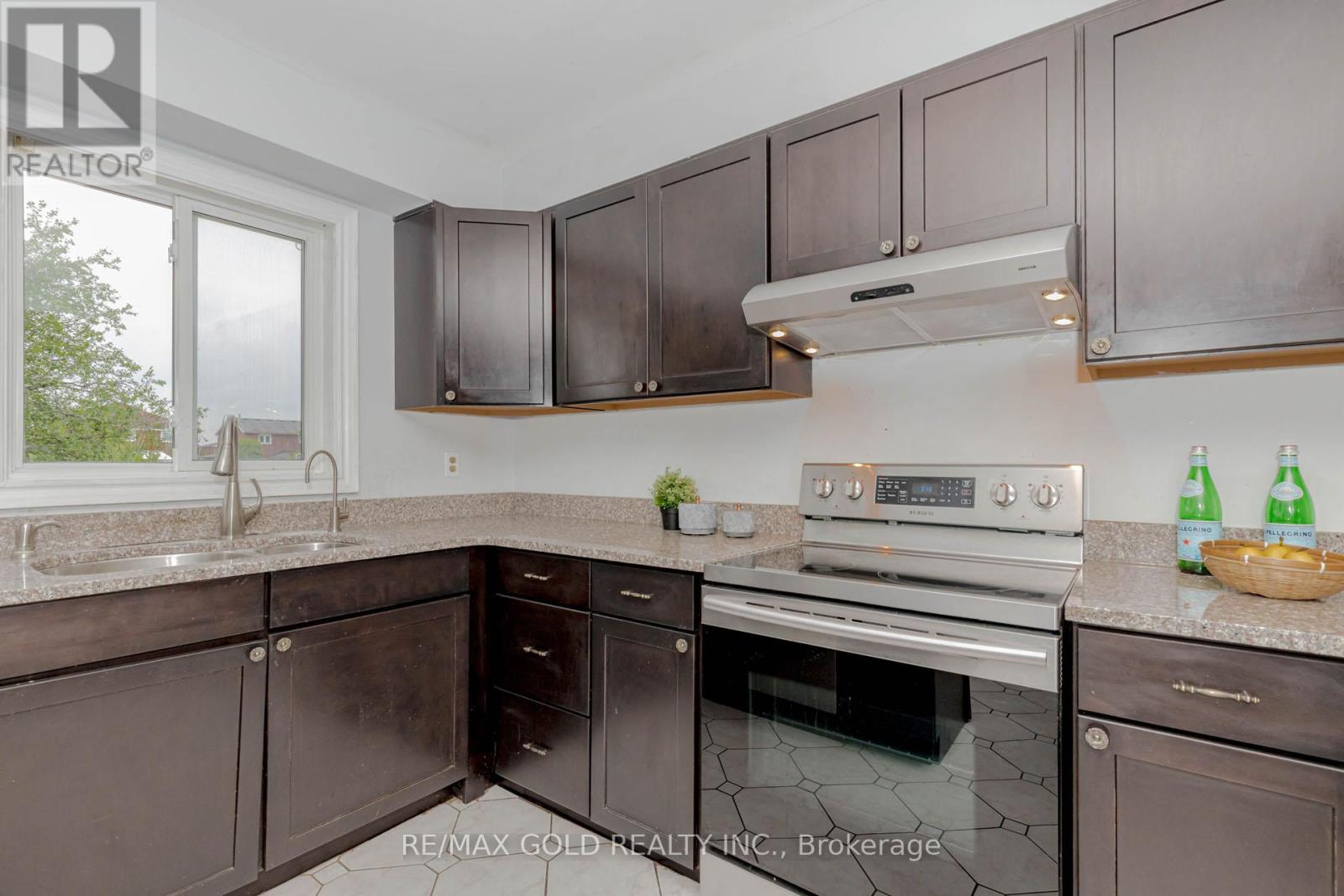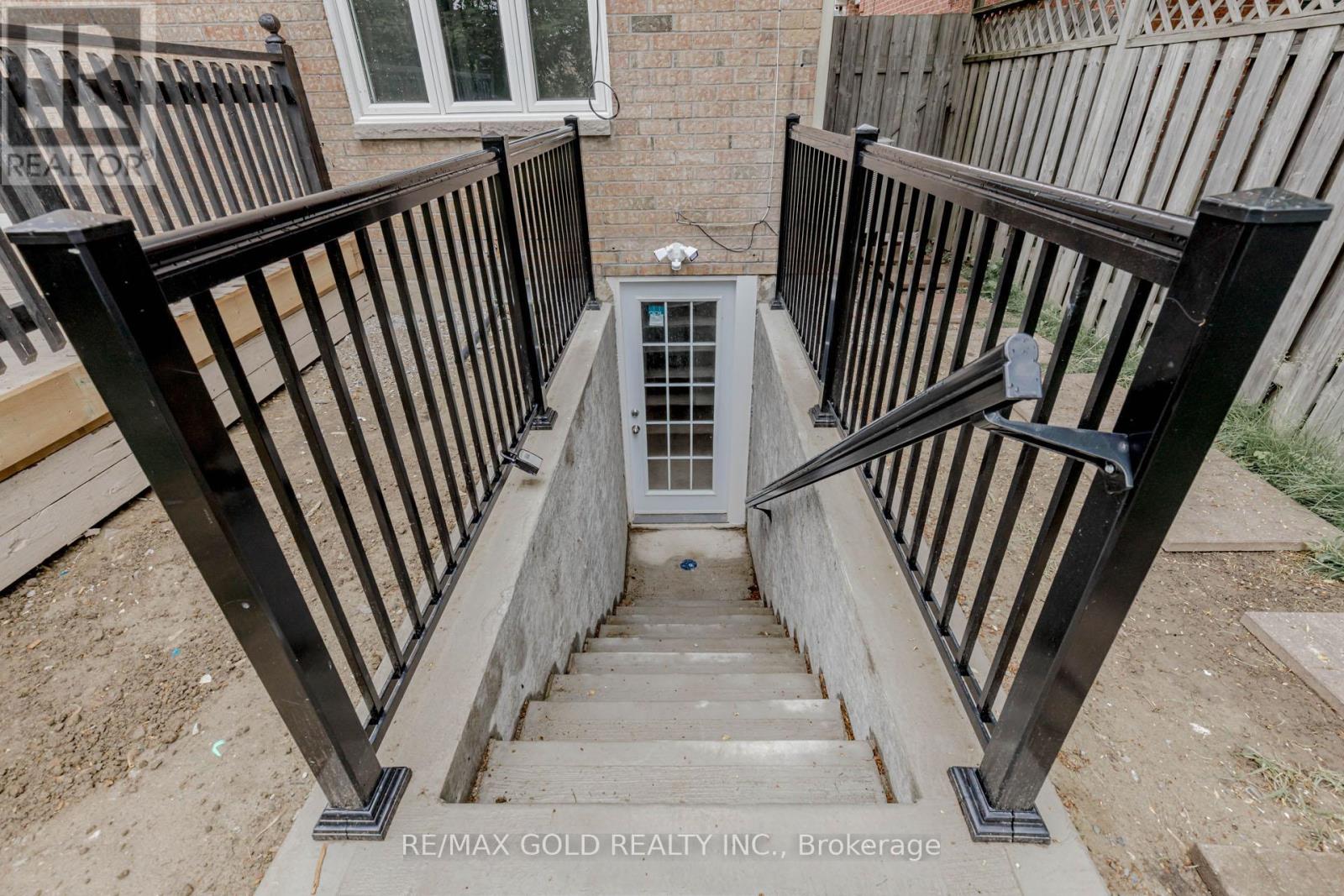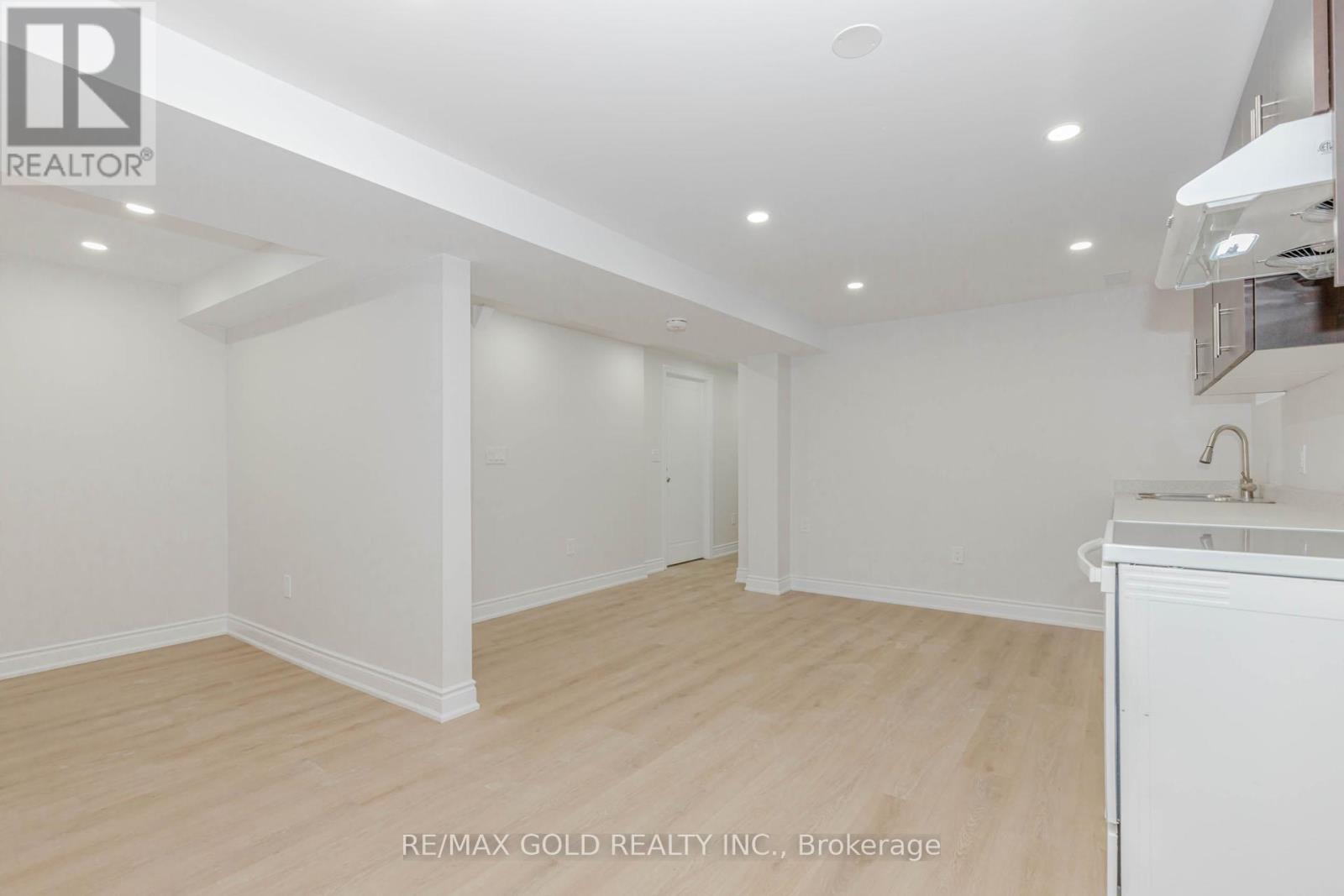16 Polygon Court Brampton, Ontario L6Z 3X6
$1,399,000
Fabulous Det 4 bedrooms 4 bathrooms 2608 sq ft in Heart Lake West. Walk to Morris Kerbel Park. Freshly painted, new flooring on main and 2nd very large primary bedroom w/double door entry, combined with sitting room. Walk-in closet + double closet. 5pc ensuite/sep shower. + 3 other great size bedrooms. Gourmet eat-in kitchen w/ stainless steel appliances. Walk out from breakfast room to oversize deck. Child friendly court location backing onto greenbelt. Low maintenance concrete driveway & walkway. Legal Basement Apartment. option to rent 2 different tenant's for extra income "Let's Make A Bond" CAC & Window 2017. Roof shingles 2023, driveway 2017. Close to Etobicoke Creek Trails. Near 410, School, Church, Shops. Big Box Stores (id:62616)
Open House
This property has open houses!
1:00 pm
Ends at:4:00 pm
1:00 pm
Ends at:4:00 pm
Property Details
| MLS® Number | W12203546 |
| Property Type | Single Family |
| Community Name | Heart Lake West |
| Parking Space Total | 8 |
Building
| Bathroom Total | 5 |
| Bedrooms Above Ground | 4 |
| Bedrooms Below Ground | 3 |
| Bedrooms Total | 7 |
| Appliances | Dishwasher, Dryer, Stove, Washer, Refrigerator |
| Basement Features | Apartment In Basement |
| Basement Type | N/a |
| Construction Style Attachment | Detached |
| Cooling Type | Central Air Conditioning |
| Exterior Finish | Brick |
| Heating Fuel | Natural Gas |
| Heating Type | Forced Air |
| Stories Total | 2 |
| Size Interior | 2,500 - 3,000 Ft2 |
| Type | House |
| Utility Water | Municipal Water |
Parking
| Attached Garage | |
| Garage |
Land
| Acreage | No |
| Sewer | Sanitary Sewer |
| Size Depth | 105 Ft ,1 In |
| Size Frontage | 45 Ft ,3 In |
| Size Irregular | 45.3 X 105.1 Ft |
| Size Total Text | 45.3 X 105.1 Ft |
Rooms
| Level | Type | Length | Width | Dimensions |
|---|---|---|---|---|
| Second Level | Primary Bedroom | 6.14 m | 4.9 m | 6.14 m x 4.9 m |
| Second Level | Bedroom 2 | 4.68 m | 3.05 m | 4.68 m x 3.05 m |
| Second Level | Bedroom 3 | 4.71 m | 3.05 m | 4.71 m x 3.05 m |
| Second Level | Bedroom 4 | 4.63 m | 3.17 m | 4.63 m x 3.17 m |
| Main Level | Living Room | 4.86 m | 3.33 m | 4.86 m x 3.33 m |
| Main Level | Family Room | 5.24 m | 3.34 m | 5.24 m x 3.34 m |
| Main Level | Kitchen | 6.25 m | 3.64 m | 6.25 m x 3.64 m |
| Main Level | Eating Area | 6.25 m | 3.64 m | 6.25 m x 3.64 m |
Contact Us
Contact us for more information




















































