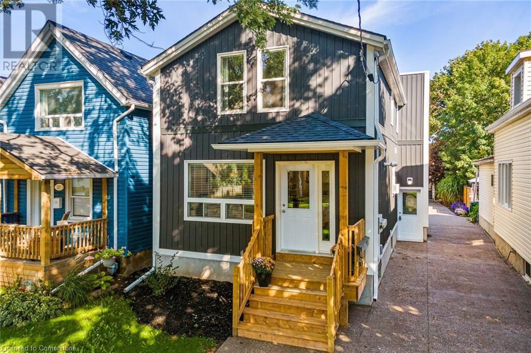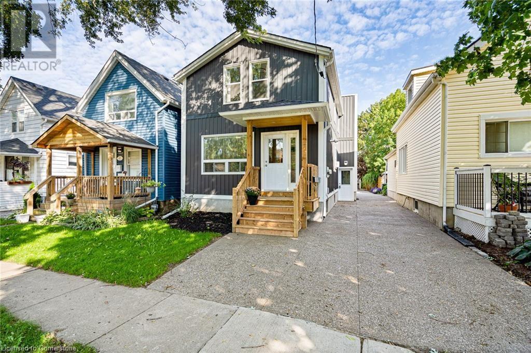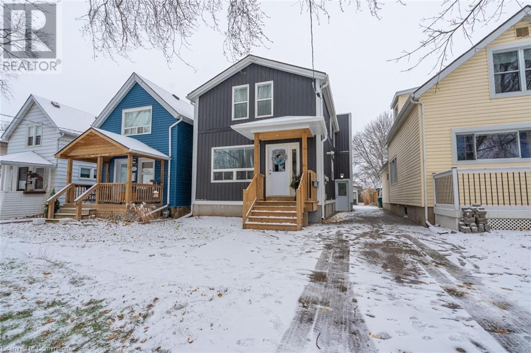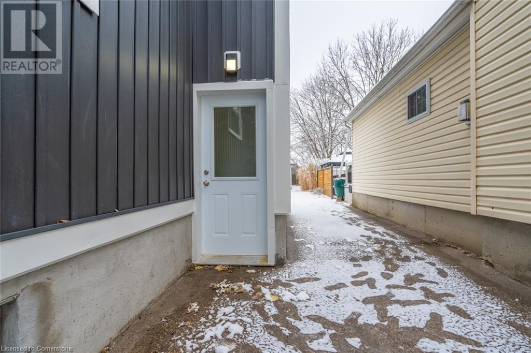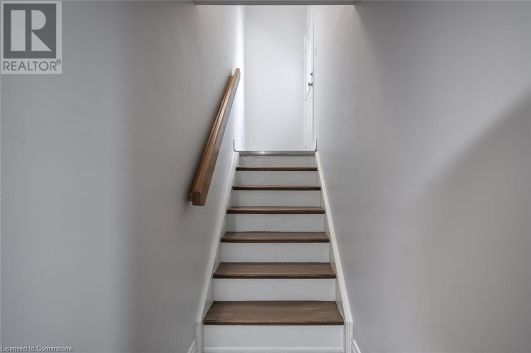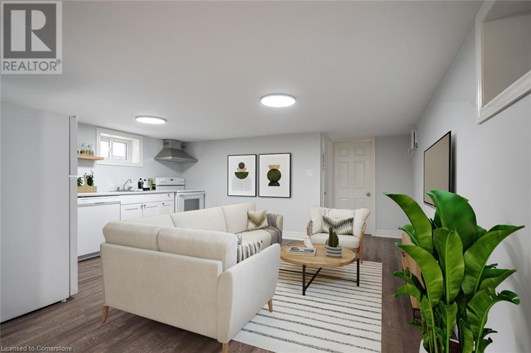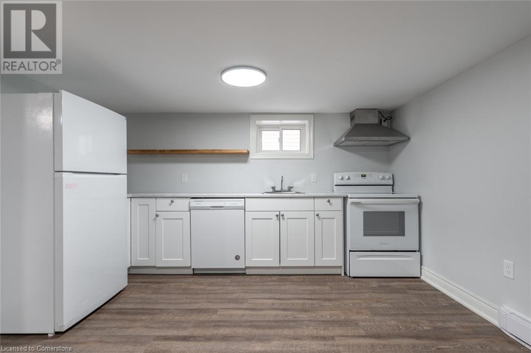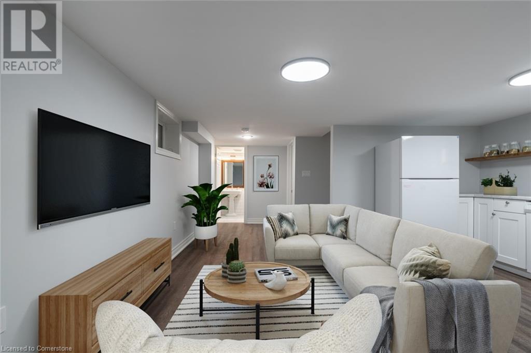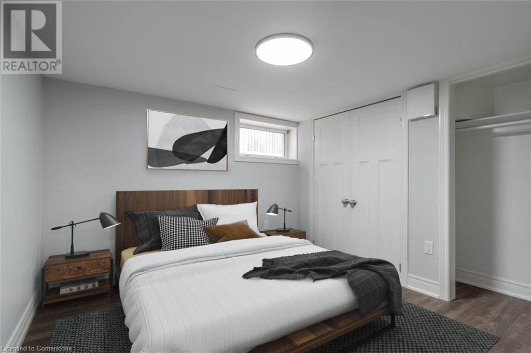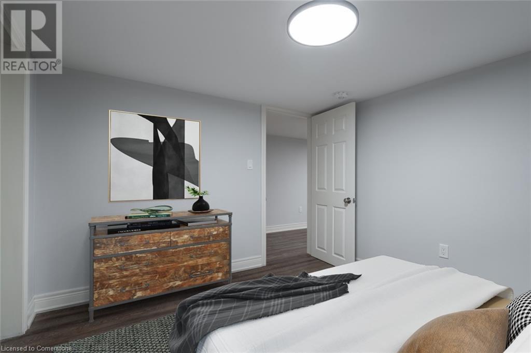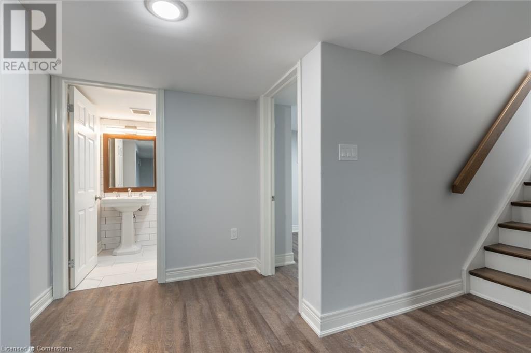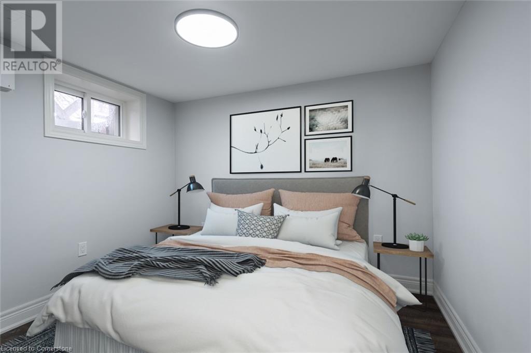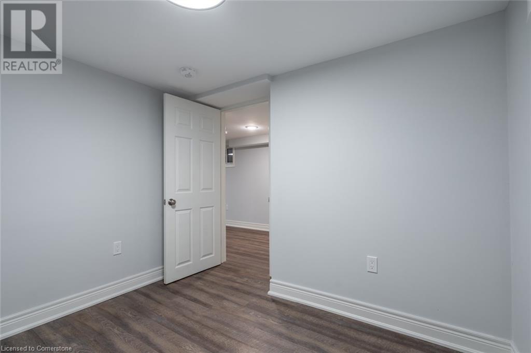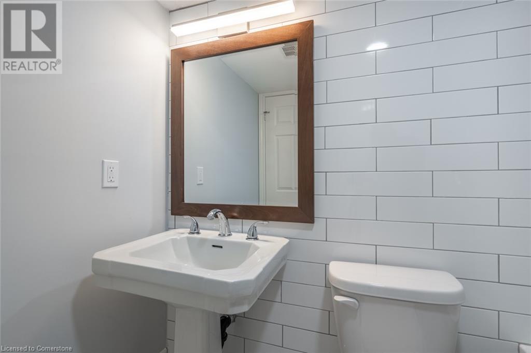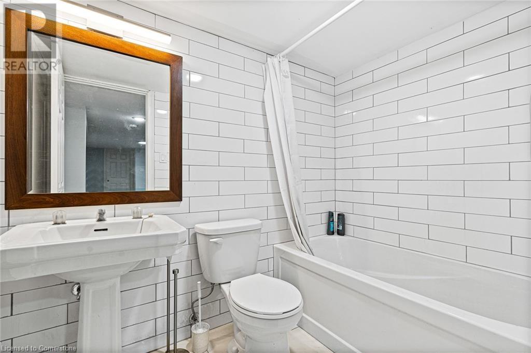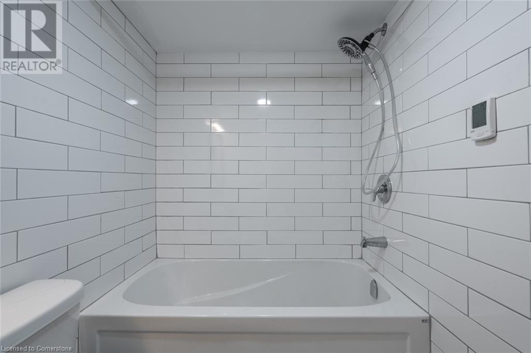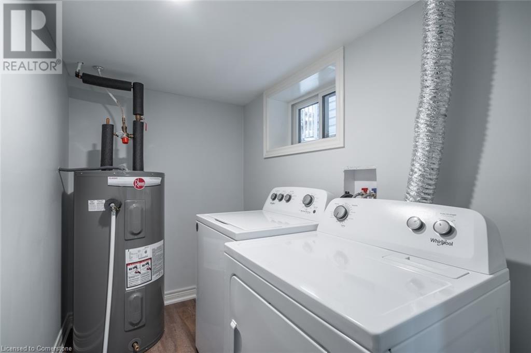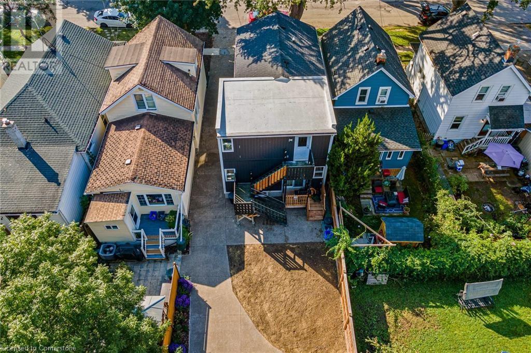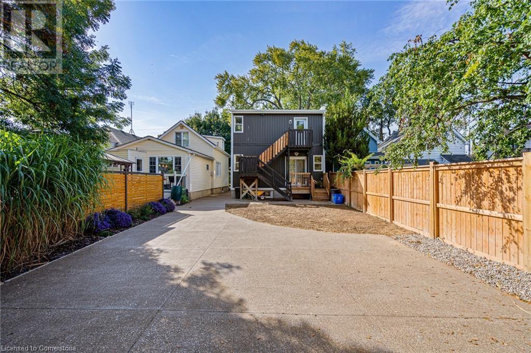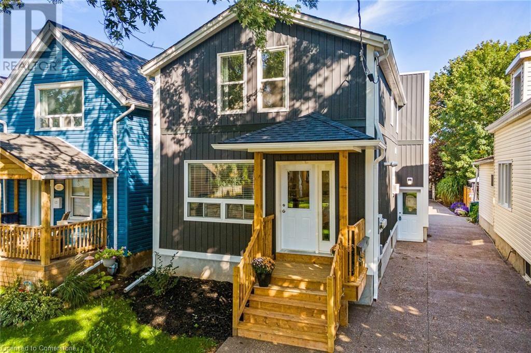2 Bedroom
1 Bathroom
608 ft2
2 Level
None
Baseboard Heaters
$1,495 MonthlyExterior Maintenance
Welcome to 159 Beech Street. This newly renovated (Dec 2021) open concept 2 bedroom basement in-law suite with separate entrance is ready for you to move in. You will not be fighting over the thermostat here as this suite does NOT share a furnace with the upstairs, just set the temperature to your liking. Enjoy the Modern and Clean 4-piece bath including HEATED floors. New kitchen with Dishwasher and floating wood shelves is a great size. You also get your own hot water heater and in-suite laundry set (neither shared with other unit). 1 year minimum lease term. Open to pets if discussed ahead of time. Great location with quick access to public transit, shopping, QEW, and a quiet neighbourhood. Parking in back potentially available if car fits (driveway narrows to 6' 6 at tightest clearance). Utilities are extra. Occupants to pay hydro (Separate meter) and 30% of water/sewer bill. Avg Hydro bill is $85/month and water $40/month. There is no gas bill for this unit as no gas appliances/furnace. Backyard is a shared space. (id:62616)
Property Details
|
MLS® Number
|
40753387 |
|
Property Type
|
Single Family |
|
Amenities Near By
|
Park, Public Transit |
|
Community Features
|
Quiet Area |
|
Equipment Type
|
None |
|
Features
|
Shared Driveway |
|
Rental Equipment Type
|
None |
Building
|
Bathroom Total
|
1 |
|
Bedrooms Below Ground
|
2 |
|
Bedrooms Total
|
2 |
|
Appliances
|
Dishwasher, Dryer, Refrigerator, Stove, Washer, Hood Fan |
|
Architectural Style
|
2 Level |
|
Basement Development
|
Finished |
|
Basement Type
|
Full (finished) |
|
Construction Style Attachment
|
Detached |
|
Cooling Type
|
None |
|
Exterior Finish
|
Vinyl Siding |
|
Foundation Type
|
Block |
|
Heating Fuel
|
Electric |
|
Heating Type
|
Baseboard Heaters |
|
Stories Total
|
2 |
|
Size Interior
|
608 Ft2 |
|
Type
|
House |
|
Utility Water
|
Municipal Water |
Parking
Land
|
Access Type
|
Highway Nearby |
|
Acreage
|
No |
|
Land Amenities
|
Park, Public Transit |
|
Sewer
|
Municipal Sewage System |
|
Size Depth
|
150 Ft |
|
Size Frontage
|
26 Ft |
|
Size Total Text
|
Under 1/2 Acre |
|
Zoning Description
|
R2 |
Rooms
| Level |
Type |
Length |
Width |
Dimensions |
|
Basement |
4pc Bathroom |
|
|
5'0'' x 7'5'' |
|
Basement |
Laundry Room |
|
|
8'7'' x 5'0'' |
|
Basement |
Bedroom |
|
|
9'6'' x 8'11'' |
|
Basement |
Primary Bedroom |
|
|
9'6'' x 10'3'' |
|
Basement |
Living Room |
|
|
23'7'' x 11'6'' |
|
Basement |
Kitchen |
|
|
12'7'' x 5'6'' |
https://www.realtor.ca/real-estate/28634953/159-beech-street-unit-lower-st-catharines

