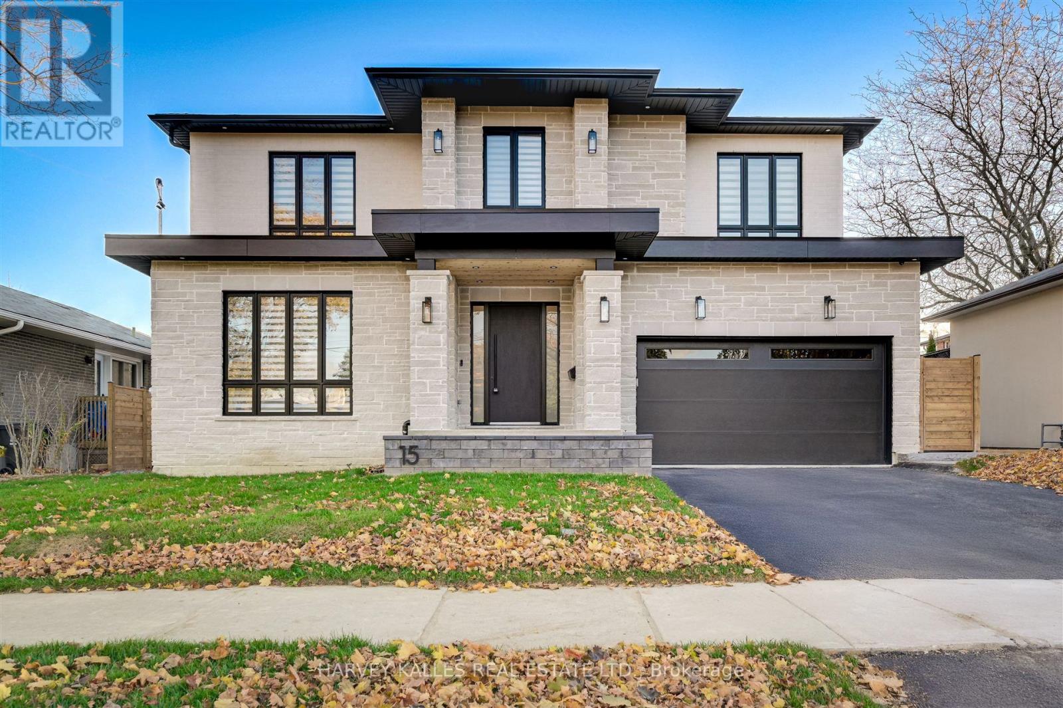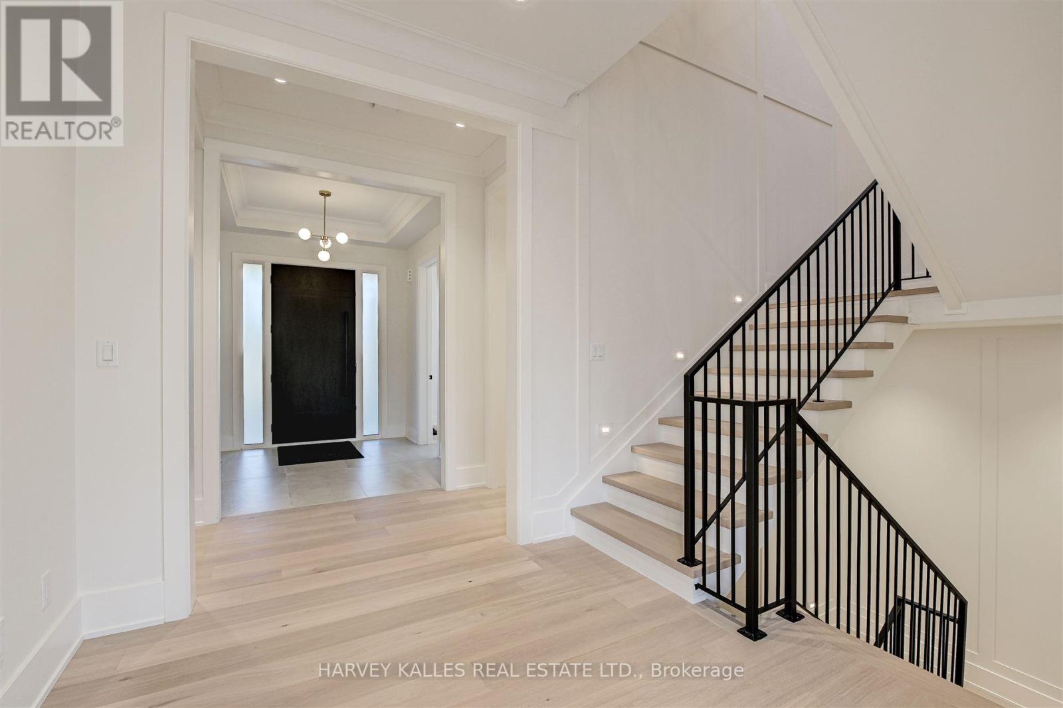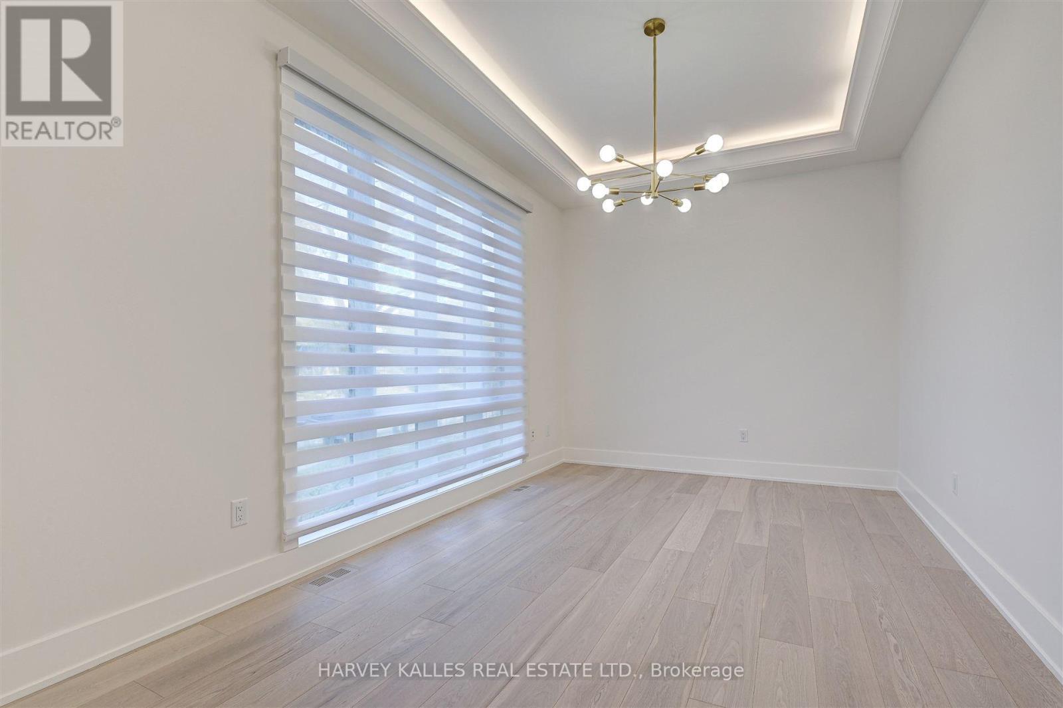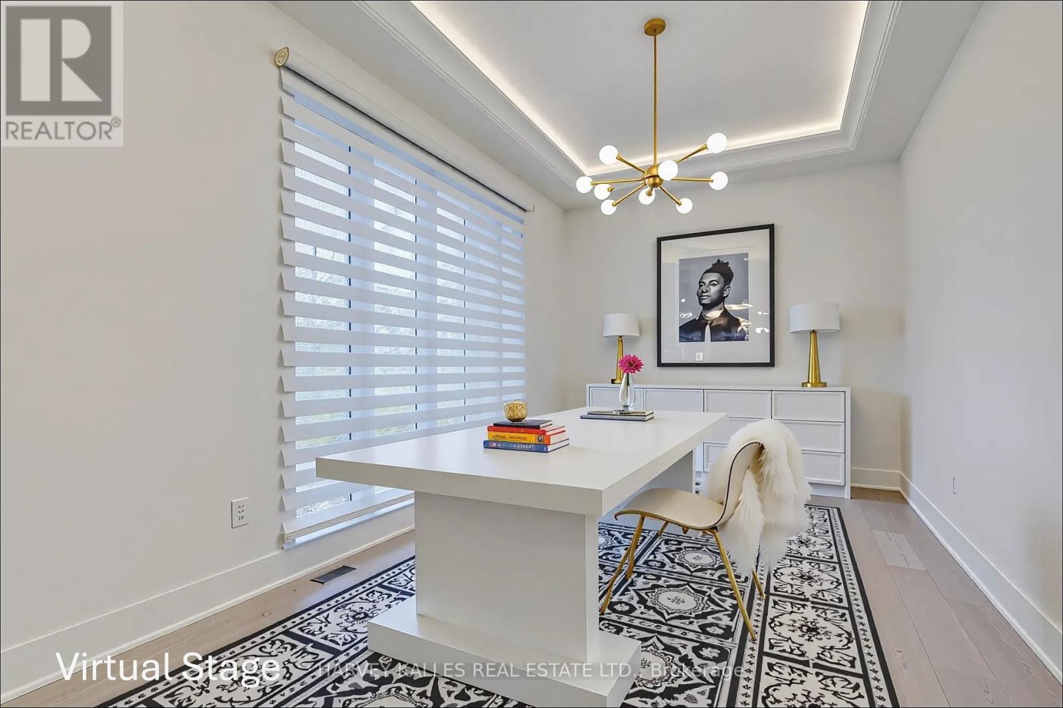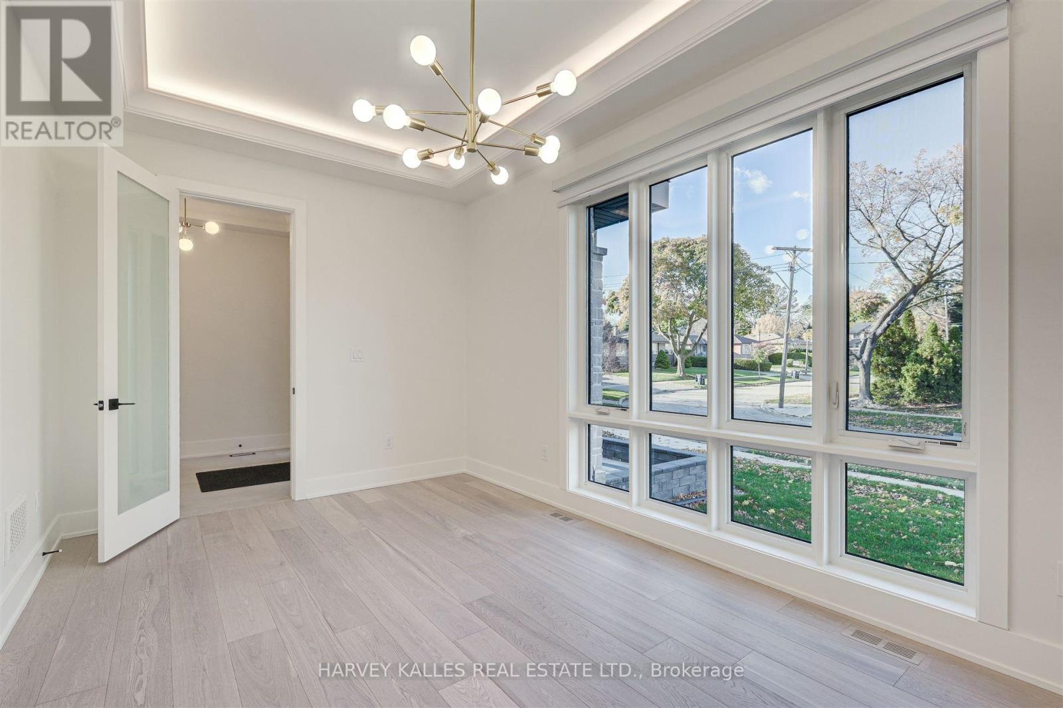5 Bedroom
6 Bathroom
3,500 - 5,000 ft2
Fireplace
Central Air Conditioning
Forced Air
$3,149,000
Where Sophistication Meets Sanctuary in Westmount / Chapman Valley. Step into this masterfully crafted custom home offering over 5,100 sq ft of refined elegance. With 4+1 bedrooms, 6 designer bathrooms, and 10-foot ceilings on the main floor, every detail has been curated for upscale living. A chef's dream kitchen dazzles with a 48 Thermador gas range, built-in appliances, coffee bar, prep kitchen, and dual dishwashers, all wrapped in quartz counters and dramatic custom cabinetry. Bask in natural light from floor-to-ceiling south-facing windows, enhanced by remote blinds and a showstopping 6-ft linear fireplace. Wide plank hardwood, statement lighting, and sophisticated moulding create a flow thats equal parts glamour and warmth.The primary retreat offers his & hers walk-ins and a spa-worthy ensuite with heated floors, soaker tub, oversized glass shower, and private water closet. Additional bedrooms feature ensuite or semi-ensuite access, all finished with timeless materials. Downstairs, a bright 9-ft ceiling lower level offers a grand rec space, private guest suite, and sleek powder roomideal for entertaining or extended family. From its striking 2nd level staircase skylight to its double garage with EV rough-in, this home defines next-level luxury just steps from ravines, trails, schools, and the best Etobicoke has to offer. (id:62616)
Property Details
|
MLS® Number
|
W12230703 |
|
Property Type
|
Single Family |
|
Community Name
|
Humber Heights |
|
Features
|
Carpet Free |
|
Parking Space Total
|
4 |
Building
|
Bathroom Total
|
6 |
|
Bedrooms Above Ground
|
4 |
|
Bedrooms Below Ground
|
1 |
|
Bedrooms Total
|
5 |
|
Age
|
New Building |
|
Appliances
|
Garage Door Opener Remote(s), Water Heater - Tankless, Dryer, Freezer, Microwave, Range, Washer, Refrigerator |
|
Basement Development
|
Finished |
|
Basement Type
|
N/a (finished) |
|
Construction Style Attachment
|
Detached |
|
Cooling Type
|
Central Air Conditioning |
|
Exterior Finish
|
Brick, Stone |
|
Fire Protection
|
Alarm System |
|
Fireplace Present
|
Yes |
|
Flooring Type
|
Hardwood, Ceramic |
|
Foundation Type
|
Concrete |
|
Half Bath Total
|
1 |
|
Heating Fuel
|
Natural Gas |
|
Heating Type
|
Forced Air |
|
Stories Total
|
2 |
|
Size Interior
|
3,500 - 5,000 Ft2 |
|
Type
|
House |
|
Utility Water
|
Municipal Water |
Parking
Land
|
Acreage
|
No |
|
Sewer
|
Sanitary Sewer |
|
Size Depth
|
105 Ft ,6 In |
|
Size Frontage
|
58 Ft ,2 In |
|
Size Irregular
|
58.2 X 105.5 Ft |
|
Size Total Text
|
58.2 X 105.5 Ft |
Rooms
| Level |
Type |
Length |
Width |
Dimensions |
|
Second Level |
Primary Bedroom |
4.72 m |
4.57 m |
4.72 m x 4.57 m |
|
Second Level |
Bedroom 2 |
4.26 m |
3.96 m |
4.26 m x 3.96 m |
|
Second Level |
Bedroom 3 |
4.26 m |
3.96 m |
4.26 m x 3.96 m |
|
Second Level |
Bedroom 4 |
5.18 m |
5.18 m |
5.18 m x 5.18 m |
|
Lower Level |
Family Room |
7.94 m |
6.4 m |
7.94 m x 6.4 m |
|
Lower Level |
Recreational, Games Room |
5.18 m |
5.18 m |
5.18 m x 5.18 m |
|
Lower Level |
Bedroom 5 |
5.18 m |
5.18 m |
5.18 m x 5.18 m |
|
Main Level |
Living Room |
5.16 m |
4.34 m |
5.16 m x 4.34 m |
|
Main Level |
Dining Room |
5.16 m |
3.66 m |
5.16 m x 3.66 m |
|
Main Level |
Kitchen |
5.15 m |
4.99 m |
5.15 m x 4.99 m |
|
Main Level |
Mud Room |
5.2 m |
1.49 m |
5.2 m x 1.49 m |
|
Main Level |
Office |
5.15 m |
3.06 m |
5.15 m x 3.06 m |
https://www.realtor.ca/real-estate/28489388/15-drury-lane-toronto-humber-heights-humber-heights

