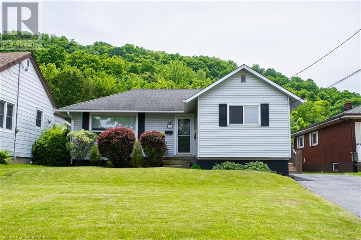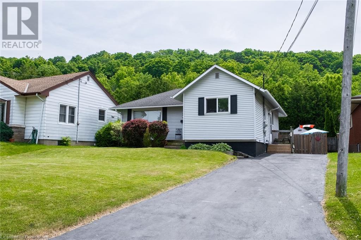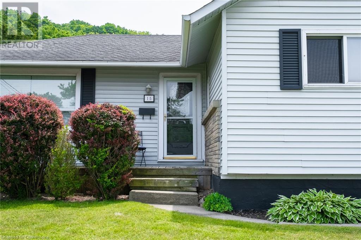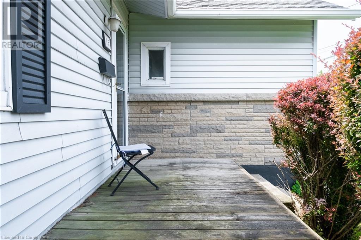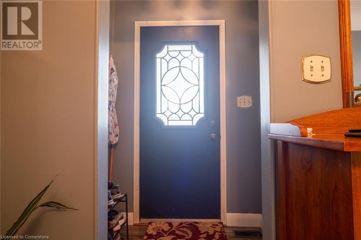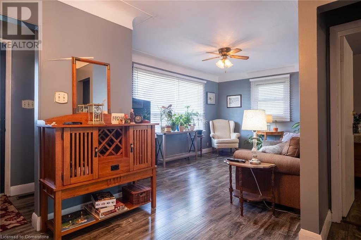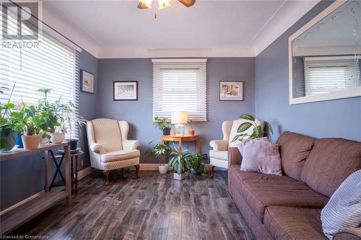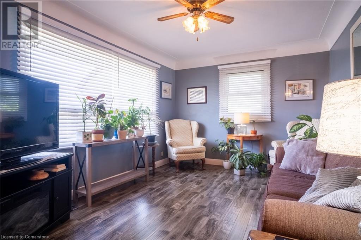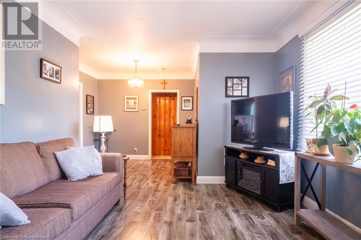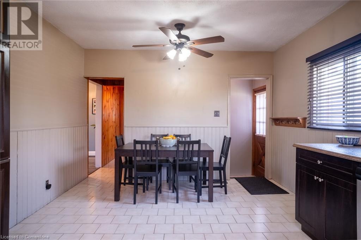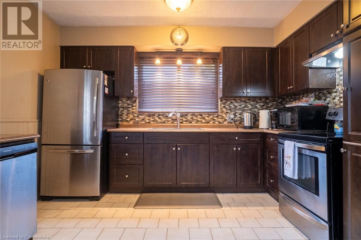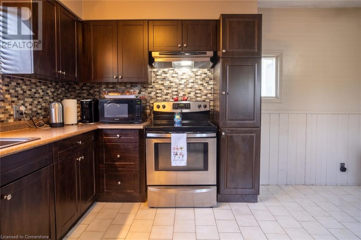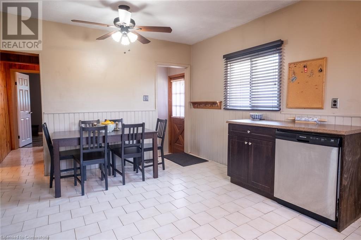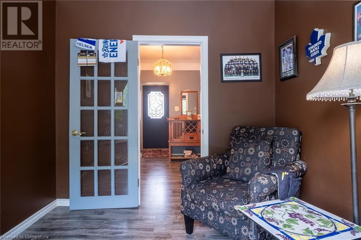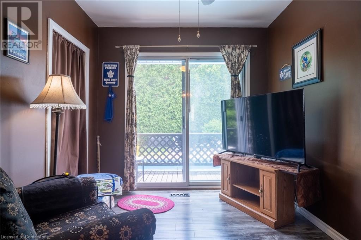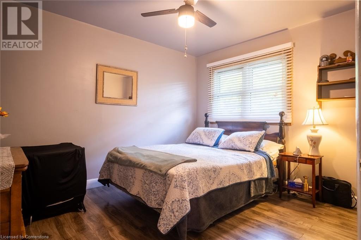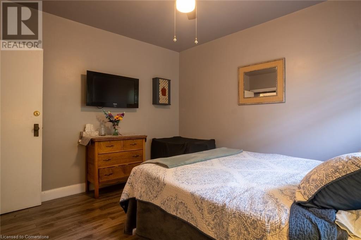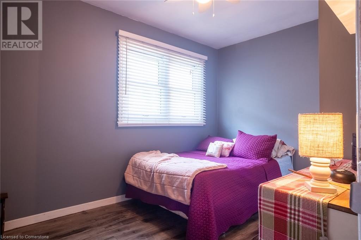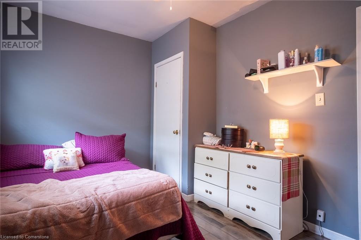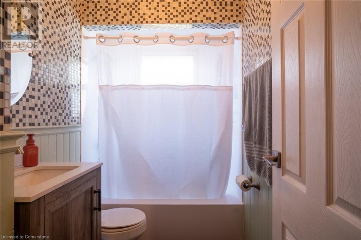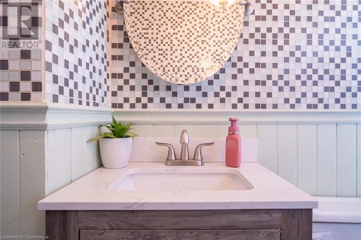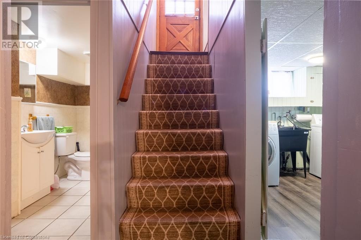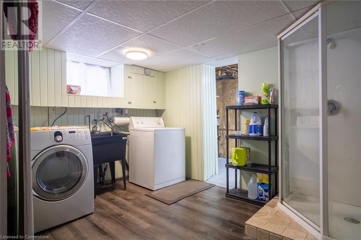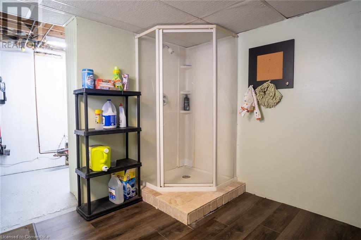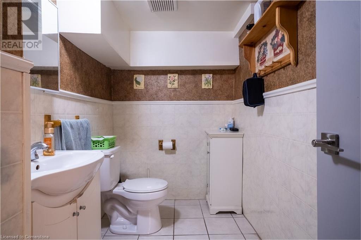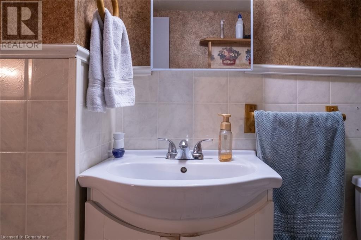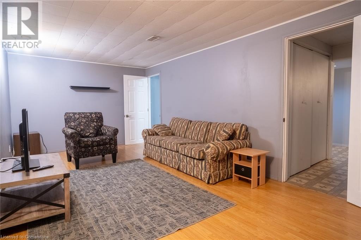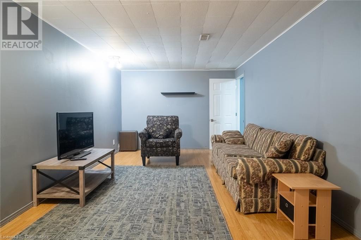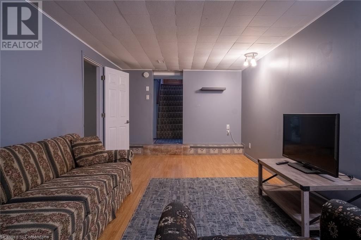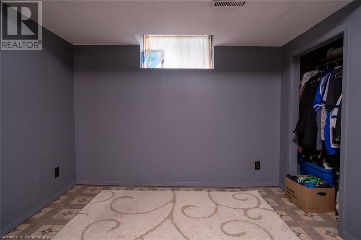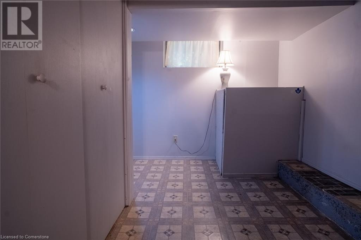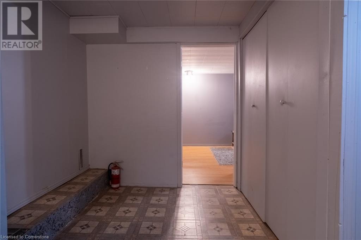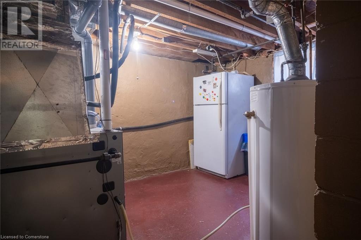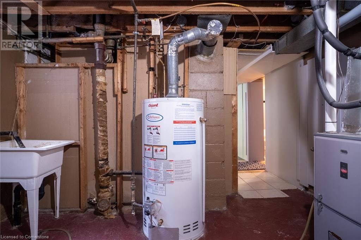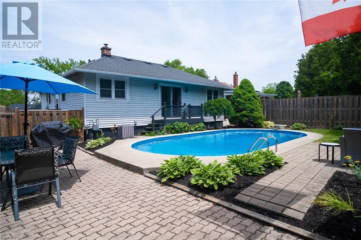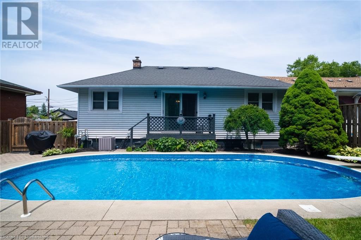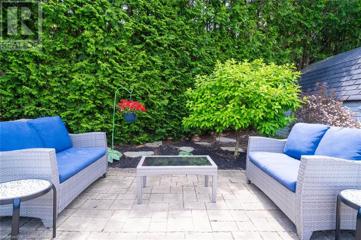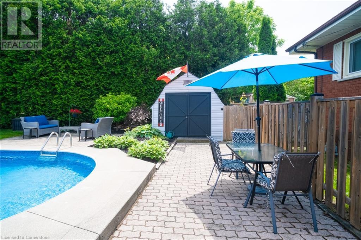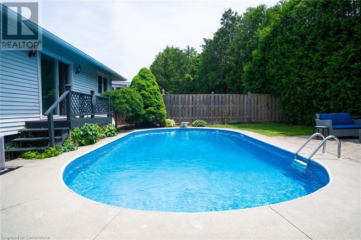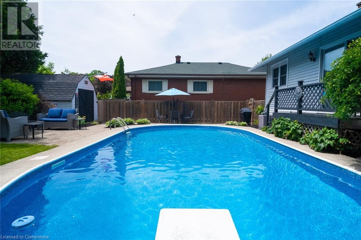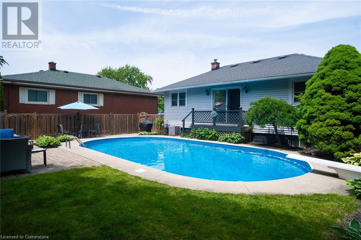15 Alba Street Stoney Creek, Ontario L8G 1N9
5 Bedroom
2 Bathroom
1,448 ft2
Bungalow
Inground Pool
Central Air Conditioning
Forced Air
$749,000
Beat The Heat! An awesome 34 x 17 inground pool awaits you in your beautifully landscaped backyard on Stoney Creek's original plateau. This lovely family home features three plus two bedrooms, two bathrooms, recroom and large eat-in kitchen with all the appliances. Just a short walk to historic Battlefield National Park and the original downtown Stoney Creek with restaurants and many other amenities. Walk along the trails or enjoy the parks and recreation facilities that are within an easy walk. Some of the other features are an oversized shed/workshop, central air and hook up for your gas barbecue. (id:62616)
Property Details
| MLS® Number | 40741336 |
| Property Type | Single Family |
| Amenities Near By | Golf Nearby, Hospital, Park, Playground, Schools |
| Community Features | Quiet Area, Community Centre |
| Features | Conservation/green Belt, Paved Driveway, Sump Pump, In-law Suite |
| Parking Space Total | 2 |
| Pool Type | Inground Pool |
| Structure | Workshop, Shed |
Building
| Bathroom Total | 2 |
| Bedrooms Above Ground | 3 |
| Bedrooms Below Ground | 2 |
| Bedrooms Total | 5 |
| Appliances | Dishwasher, Dryer, Refrigerator, Stove, Washer, Window Coverings |
| Architectural Style | Bungalow |
| Basement Development | Finished |
| Basement Type | Full (finished) |
| Constructed Date | 1954 |
| Construction Style Attachment | Detached |
| Cooling Type | Central Air Conditioning |
| Exterior Finish | Vinyl Siding |
| Half Bath Total | 1 |
| Heating Fuel | Natural Gas |
| Heating Type | Forced Air |
| Stories Total | 1 |
| Size Interior | 1,448 Ft2 |
| Type | House |
| Utility Water | Municipal Water |
Land
| Access Type | Road Access, Highway Access |
| Acreage | No |
| Fence Type | Fence |
| Land Amenities | Golf Nearby, Hospital, Park, Playground, Schools |
| Sewer | Municipal Sewage System |
| Size Depth | 110 Ft |
| Size Frontage | 54 Ft |
| Size Total Text | Under 1/2 Acre |
| Zoning Description | R2 |
Rooms
| Level | Type | Length | Width | Dimensions |
|---|---|---|---|---|
| Basement | Recreation Room | 20'7'' x 10'6'' | ||
| Basement | 2pc Bathroom | Measurements not available | ||
| Basement | Cold Room | 11'0'' x 4'6'' | ||
| Basement | Utility Room | 10'2'' x 11'10'' | ||
| Basement | Laundry Room | 11'2'' x 8'10'' | ||
| Basement | Bedroom | 11'0'' x 9'0'' | ||
| Basement | Bedroom | 11'3'' x 10'8'' | ||
| Main Level | Living Room | 20'6'' x 10'10'' | ||
| Main Level | 4pc Bathroom | Measurements not available | ||
| Main Level | Eat In Kitchen | 19'6'' x 12'0'' | ||
| Main Level | Bedroom | 9'1'' x 8'8'' | ||
| Main Level | Bedroom | 12'1'' x 8'8'' | ||
| Main Level | Primary Bedroom | 12'0'' x 10'8'' |
https://www.realtor.ca/real-estate/28485361/15-alba-street-stoney-creek
Contact Us
Contact us for more information

