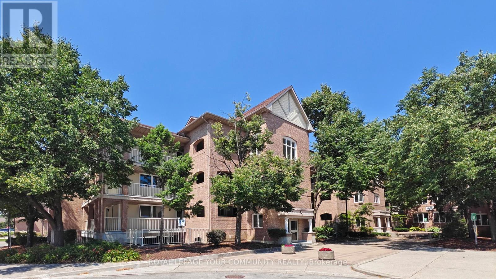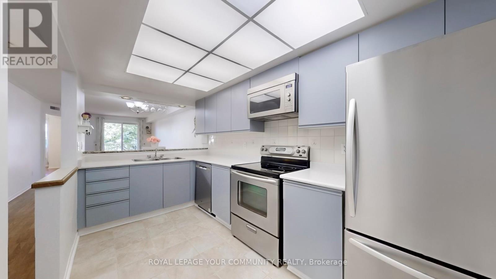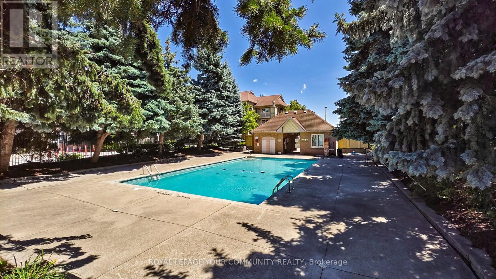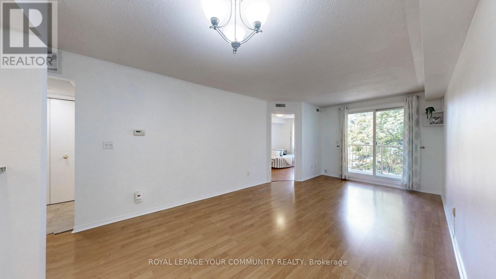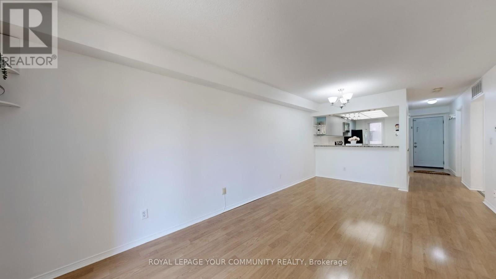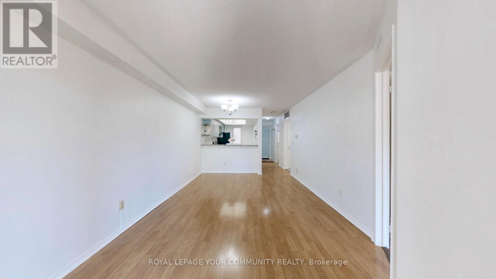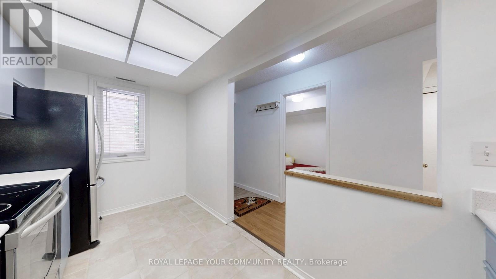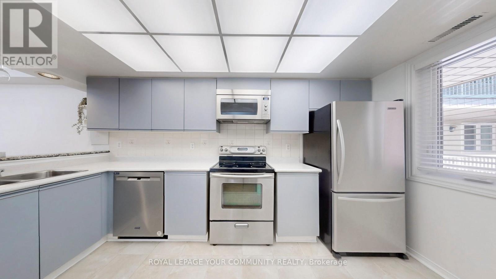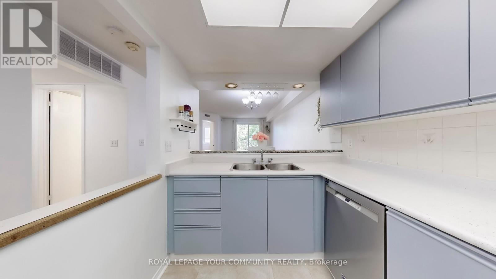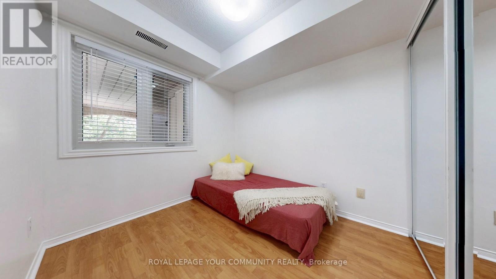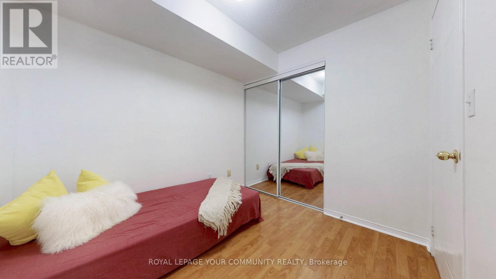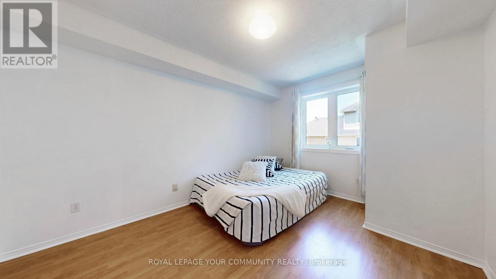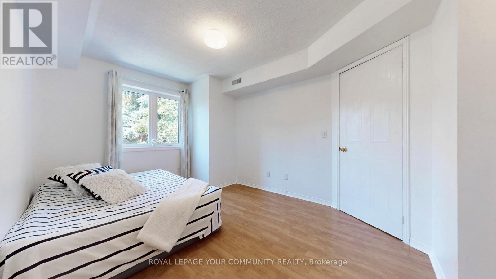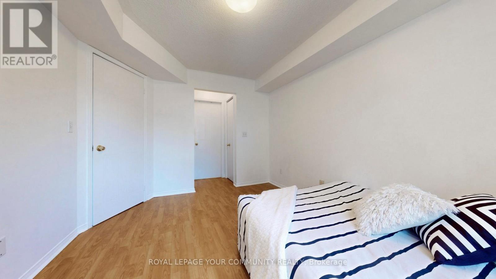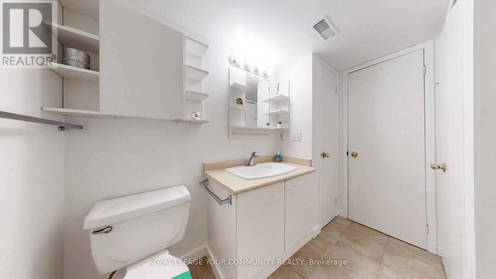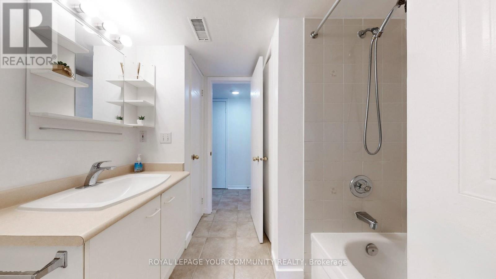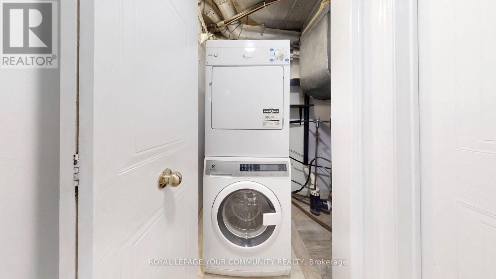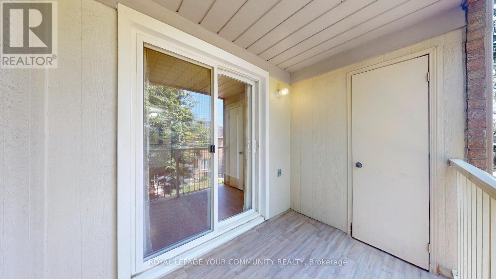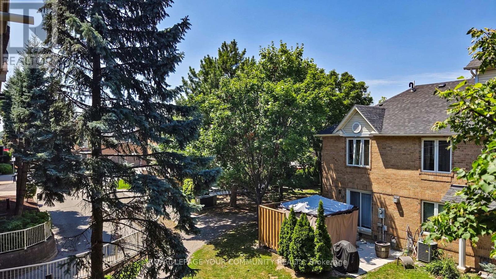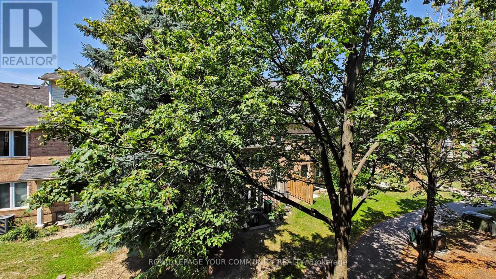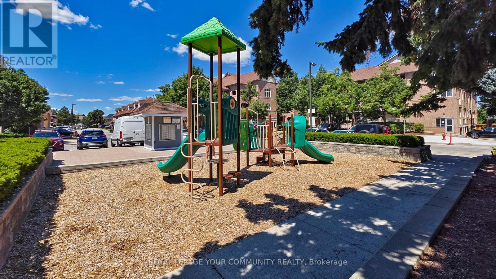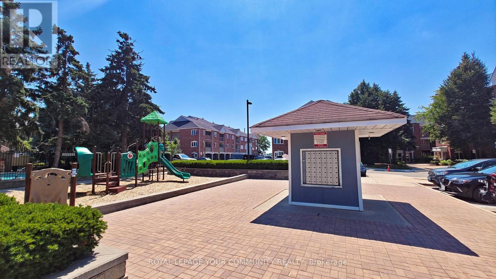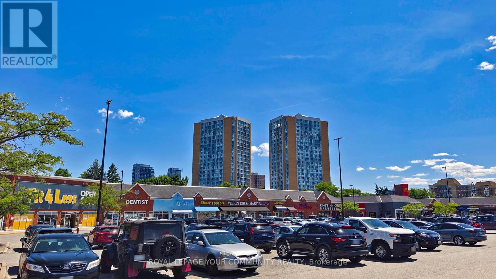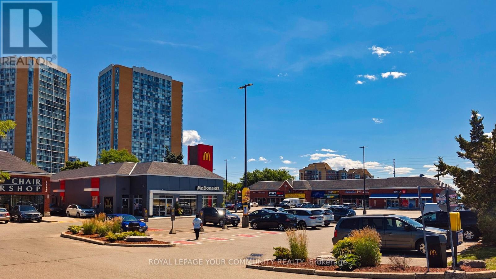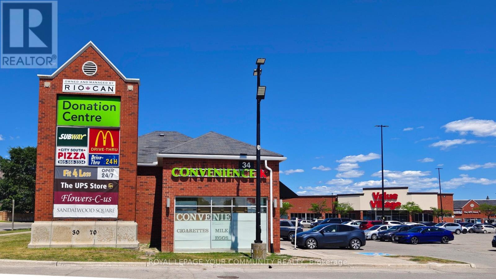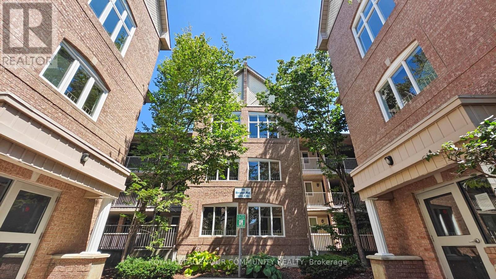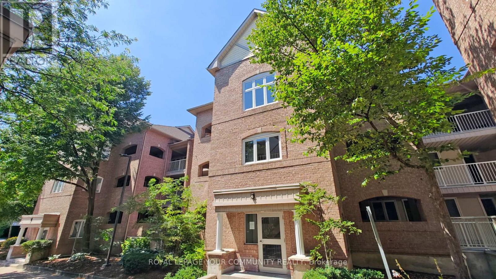148 - 85 Bristol Road Mississauga, Ontario L4Z 3P3
$498,000Maintenance, Common Area Maintenance, Insurance, Water, Parking
$569.90 Monthly
Maintenance, Common Area Maintenance, Insurance, Water, Parking
$569.90 MonthlyResort-style living in a beautifully maintained low-rise complex! This wonderfully kept 2-bedroom condo offers tranquility and privacy with exposure to a quiet area of the complex - no garbage bins in sight. Additional storage space in the utility room just outside the unit door provides convenient and easily accessible storage for your everyday needs. Enjoy the large private balcony with new flooring and views of a treed oasis as well as balcony storage closet. The unit has been freshly painted and renovated, featuring an open-concept layout, stainless steel appliances, and a generous primary bedroom with a 4-piece semi-ensuite and walk-out to the balcony from the living room. Amenities include an outdoor swimming pool, plenty of visitor parking, bikes parking and water included in the maintenance fee. Conveniently located just steps to shops, public transit, future LRT and schools. This is low-rise condo living at its best. (id:62616)
Property Details
| MLS® Number | W12315118 |
| Property Type | Single Family |
| Community Name | Hurontario |
| Amenities Near By | Park, Public Transit, Schools |
| Community Features | Pet Restrictions |
| Equipment Type | Water Heater |
| Features | Balcony |
| Parking Space Total | 1 |
| Pool Type | Outdoor Pool |
| Rental Equipment Type | Water Heater |
Building
| Bathroom Total | 1 |
| Bedrooms Above Ground | 2 |
| Bedrooms Total | 2 |
| Amenities | Visitor Parking |
| Cooling Type | Central Air Conditioning |
| Exterior Finish | Brick |
| Flooring Type | Laminate, Tile |
| Foundation Type | Unknown |
| Heating Fuel | Natural Gas |
| Heating Type | Forced Air |
| Size Interior | 700 - 799 Ft2 |
| Type | Row / Townhouse |
Parking
| Underground | |
| Garage |
Land
| Acreage | No |
| Land Amenities | Park, Public Transit, Schools |
Rooms
| Level | Type | Length | Width | Dimensions |
|---|---|---|---|---|
| Lower Level | Bedroom 2 | 2.63 m | 2.39 m | 2.63 m x 2.39 m |
| Main Level | Living Room | 5.9 m | 3.27 m | 5.9 m x 3.27 m |
| Main Level | Dining Room | 5.9 m | 3.27 m | 5.9 m x 3.27 m |
| Main Level | Kitchen | 4.1 m | 2.2 m | 4.1 m x 2.2 m |
| Main Level | Primary Bedroom | 3.71 m | 3.1 m | 3.71 m x 3.1 m |
https://www.realtor.ca/real-estate/28670142/148-85-bristol-road-mississauga-hurontario-hurontario
Contact Us
Contact us for more information

