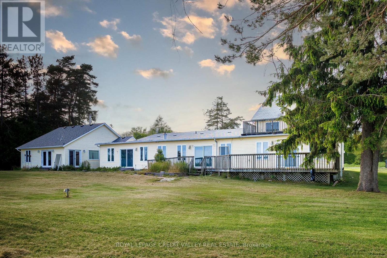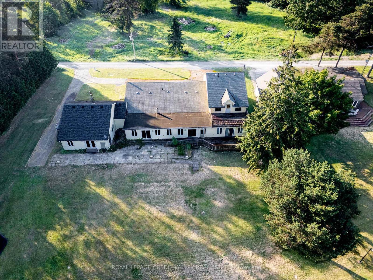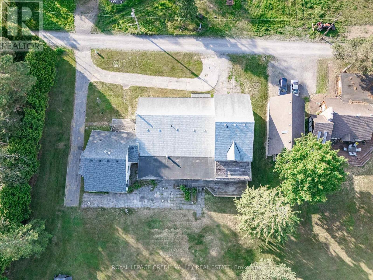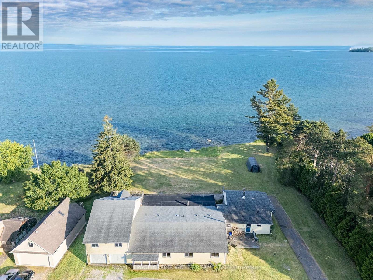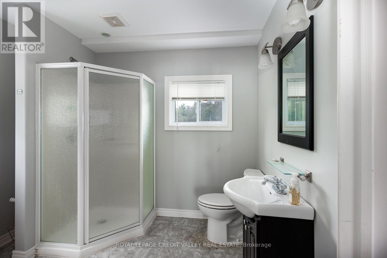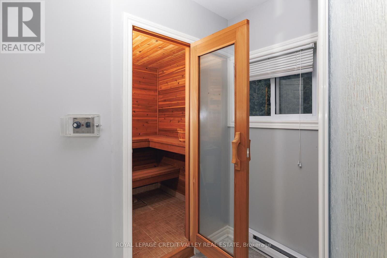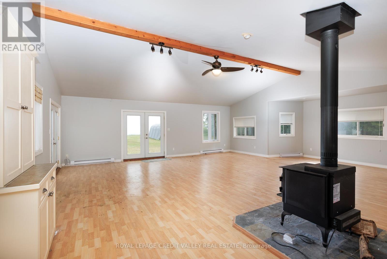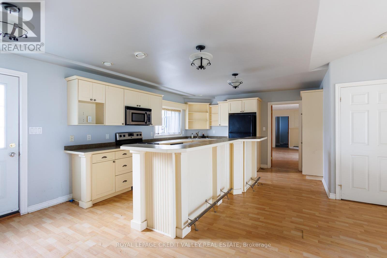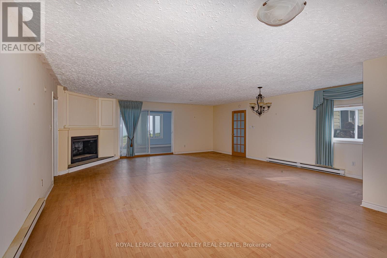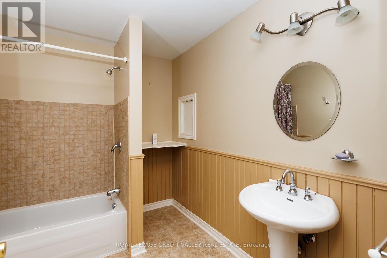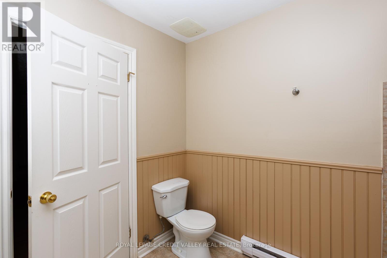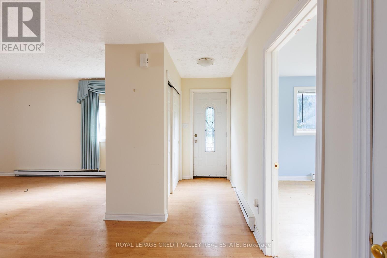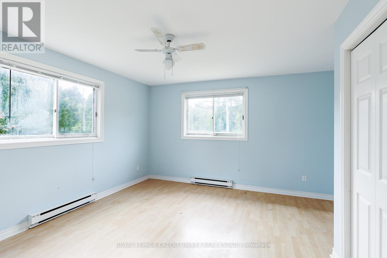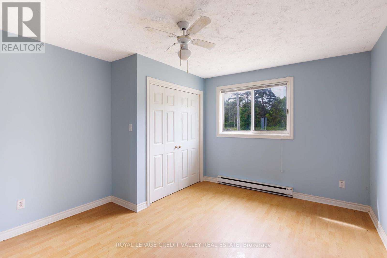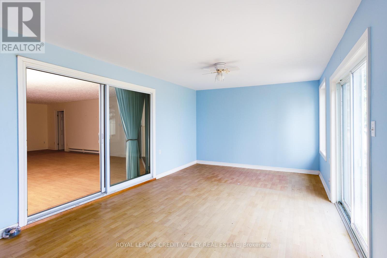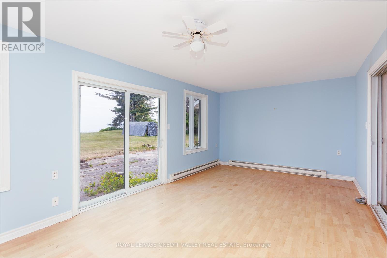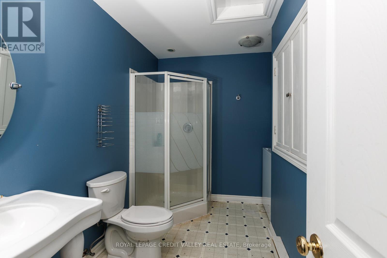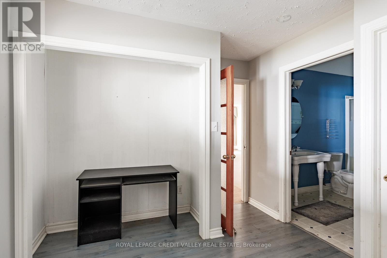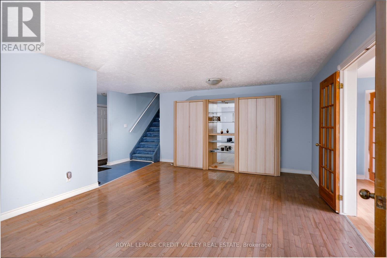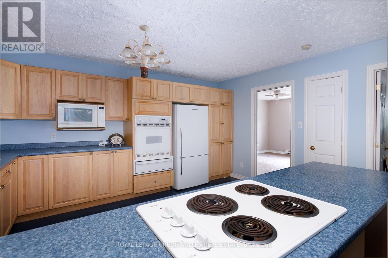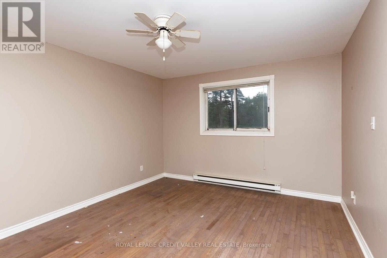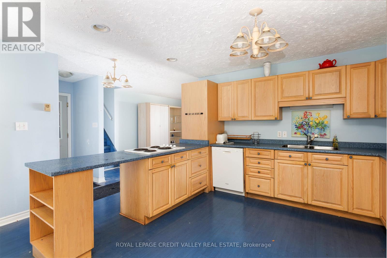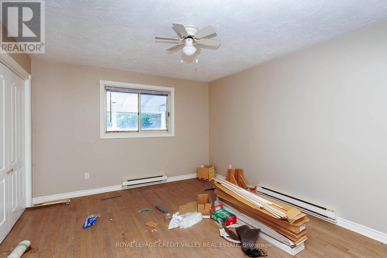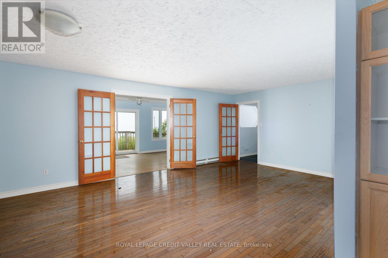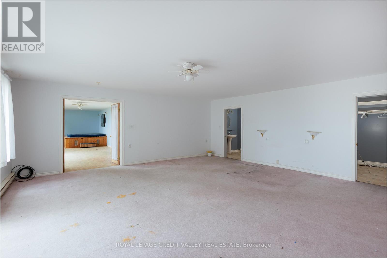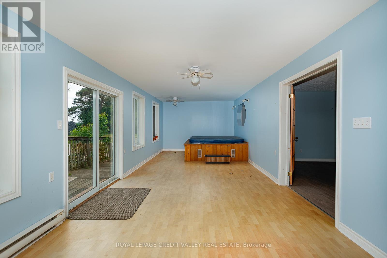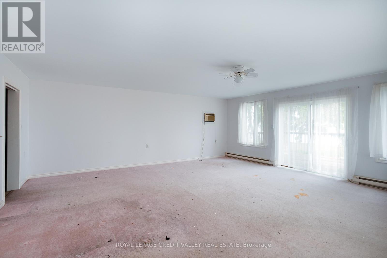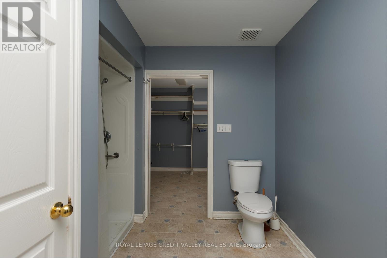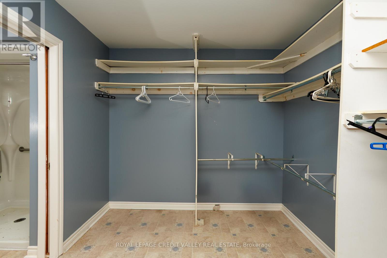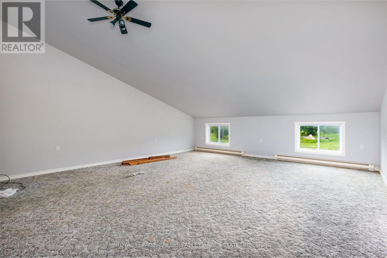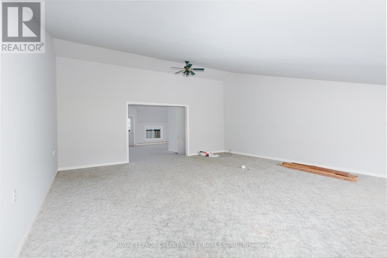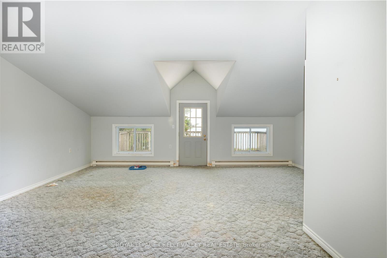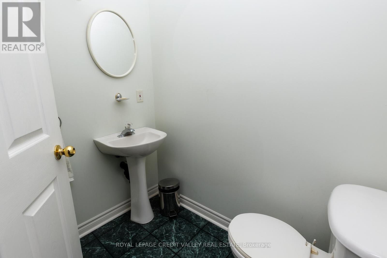6 Bedroom
5 Bathroom
5,000 - 100,000 ft2
Bungalow
Fireplace
Baseboard Heaters
Waterfront
$1,499,000
Incredible Multi-Family Potential! This sprawling 6,299 sq.ft. bungalow sits on a 1.15-acre waterfront lot with approximately 180 feet of shoreline, offering breathtaking panoramic views of Lake Ontario from Presqu'ile Point to Bald Head Island. Located on a quiet, private lane, the shoreline is fully protected with concrete and stone, with steps leading to the water for easy access. Ideal for large families, entertaining, or investment opportunities, the home features 6 spacious bedrooms, 5 bathrooms, 2 full kitchens, and multiple living spaces including 2 sunrooms. A separate entrance to the basement and a main floor 2-bedroom in-law suite provide flexible living arrangements. The upper loft boasts a 2-piece ensuite and walk-out to a second-floor deck with stunning lake views. Additional highlights include vaulted and cathedral ceilings, a sauna, patio, two decks, a balcony overlooking the lake, and an attached 2-car garage. Just over an hour from Toronto, and only minutes from Brighton, Trenton, Presqu'ile Provincial Park, and Barcovan Golf Club. Boat, swim, relax & enjoy your private lakeside escape perfect as a year-round residence, vacation retreat, or investment property. The wait is over! (id:62616)
Property Details
|
MLS® Number
|
X12230195 |
|
Property Type
|
Single Family |
|
Community Name
|
Rural Brighton |
|
Community Features
|
Fishing |
|
Easement
|
Unknown |
|
Features
|
Level Lot, Irregular Lot Size, Flat Site, Level, In-law Suite, Sauna |
|
Parking Space Total
|
10 |
|
Structure
|
Deck, Breakwater |
|
View Type
|
View, Lake View, View Of Water, Direct Water View |
|
Water Front Type
|
Waterfront |
Building
|
Bathroom Total
|
5 |
|
Bedrooms Above Ground
|
5 |
|
Bedrooms Below Ground
|
1 |
|
Bedrooms Total
|
6 |
|
Age
|
51 To 99 Years |
|
Amenities
|
Fireplace(s) |
|
Appliances
|
Garage Door Opener Remote(s), Oven - Built-in, Range, Water Heater, Water Treatment |
|
Architectural Style
|
Bungalow |
|
Basement Features
|
Separate Entrance |
|
Basement Type
|
Full |
|
Construction Style Attachment
|
Detached |
|
Exterior Finish
|
Vinyl Siding |
|
Fire Protection
|
Smoke Detectors |
|
Fireplace Present
|
Yes |
|
Fireplace Total
|
2 |
|
Foundation Type
|
Block |
|
Half Bath Total
|
1 |
|
Heating Fuel
|
Electric |
|
Heating Type
|
Baseboard Heaters |
|
Stories Total
|
1 |
|
Size Interior
|
5,000 - 100,000 Ft2 |
|
Type
|
House |
|
Utility Water
|
Dug Well |
Parking
Land
|
Access Type
|
Private Road, Year-round Access, Private Docking |
|
Acreage
|
No |
|
Sewer
|
Septic System |
|
Size Depth
|
329 Ft ,9 In |
|
Size Frontage
|
177 Ft ,7 In |
|
Size Irregular
|
177.6 X 329.8 Ft ; 1.15 Acres |
|
Size Total Text
|
177.6 X 329.8 Ft ; 1.15 Acres|1/2 - 1.99 Acres |
|
Surface Water
|
Lake/pond |
|
Zoning Description
|
R5-rural Shoreline |
Rooms
| Level |
Type |
Length |
Width |
Dimensions |
|
Main Level |
Kitchen |
7.75 m |
3.82 m |
7.75 m x 3.82 m |
|
Main Level |
Bedroom |
6.22 m |
3.36 m |
6.22 m x 3.36 m |
|
Main Level |
Family Room |
7.23 m |
5.75 m |
7.23 m x 5.75 m |
|
Main Level |
Great Room |
8.96 m |
6.61 m |
8.96 m x 6.61 m |
|
Main Level |
Sunroom |
6.22 m |
3.36 m |
6.22 m x 3.36 m |
|
Main Level |
Bathroom |
2.7 m |
2.7 m |
2.7 m x 2.7 m |
|
Main Level |
Primary Bedroom |
6.8 m |
9.6 m |
6.8 m x 9.6 m |
|
Main Level |
Bedroom |
4.33 m |
3.37 m |
4.33 m x 3.37 m |
|
Main Level |
Kitchen |
6.45 m |
4.49 m |
6.45 m x 4.49 m |
|
Main Level |
Dining Room |
6.45 m |
4.47 m |
6.45 m x 4.47 m |
|
Main Level |
Sunroom |
8.59 m |
3.36 m |
8.59 m x 3.36 m |
|
Upper Level |
Loft |
6.8 m |
6.28 m |
6.8 m x 6.28 m |
Utilities
|
Cable
|
Available |
|
Electricity
|
Installed |
|
Electricity Connected
|
Connected |
|
Telephone
|
Nearby |
https://www.realtor.ca/real-estate/28488524/147-memory-lane-brighton-rural-brighton

