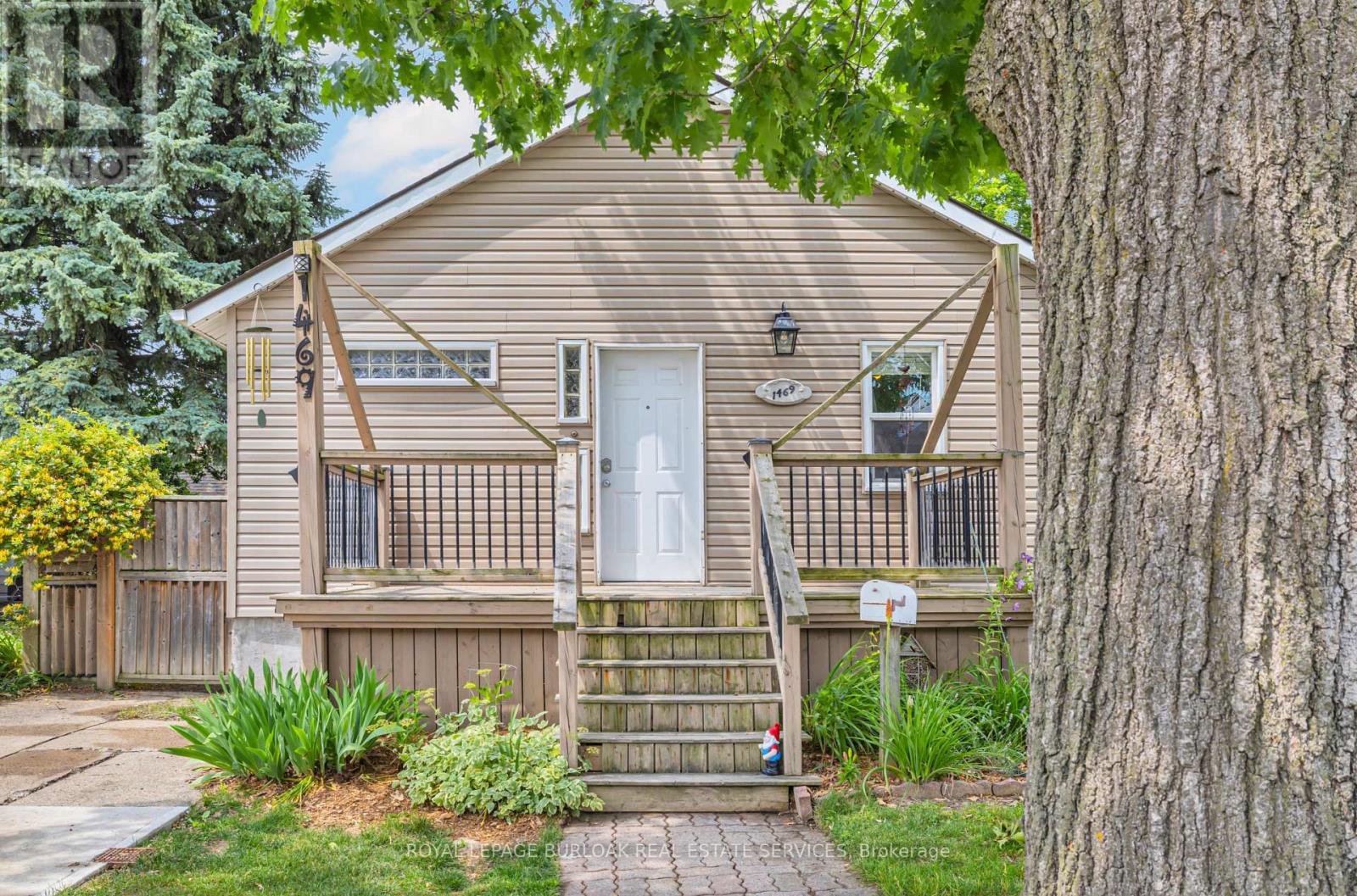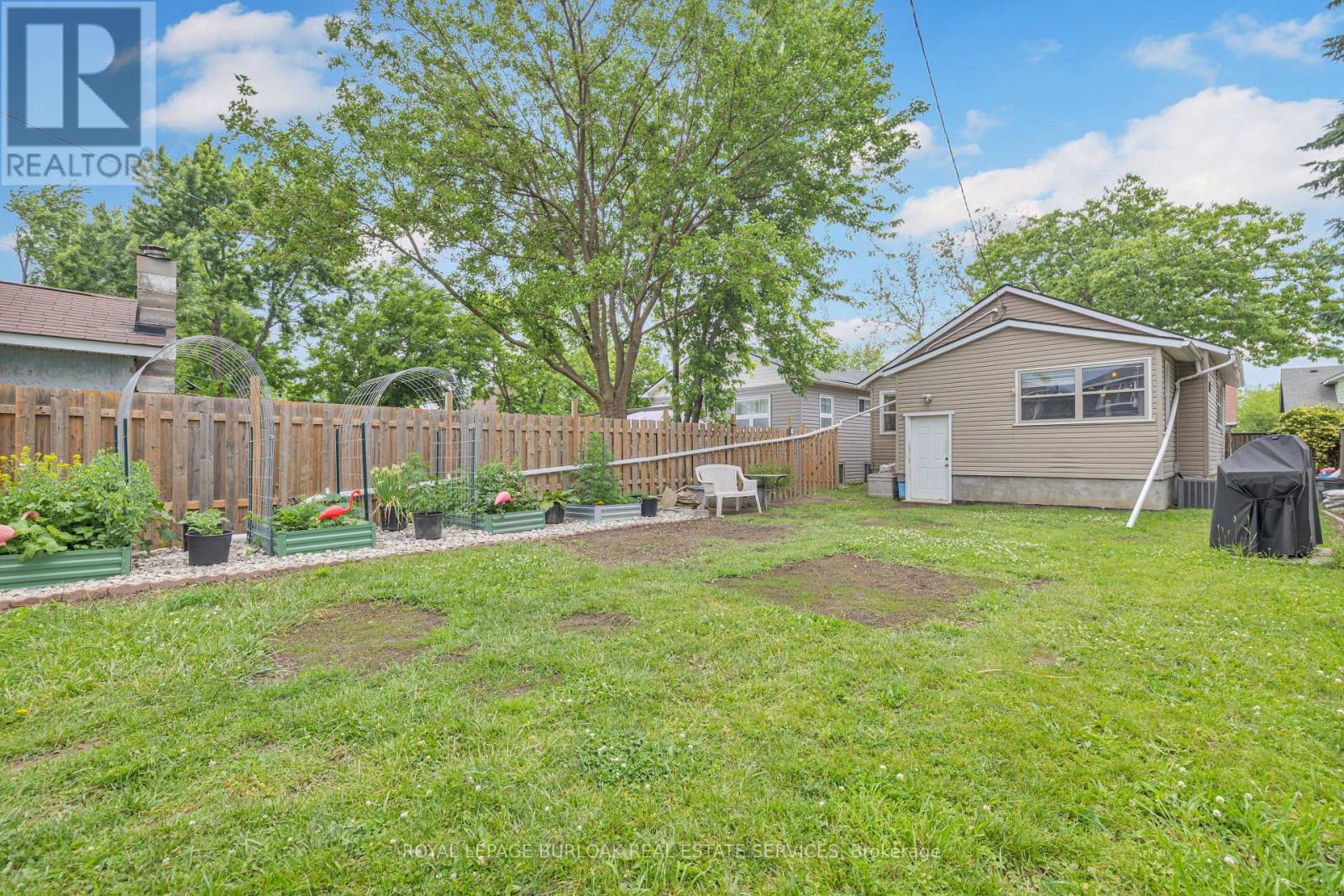2 Bedroom
1 Bathroom
700 - 1,100 ft2
Bungalow
Central Air Conditioning
Forced Air
Landscaped
$299,900
Welcome to this charming and meticulously cared-for bungalow, perfectly situated in one of Windsor's most sought-after neighbourhoods. This delightful 2-bedroom, 1-bath home has been freshly painted throughout the main floor and offers a warm, inviting atmosphere with thoughtful updates and character-filled details. Step into a large, sun-filled kitchen with ample cabinetry and space to cook, dine, and entertain. The bright walkout leads to a lush, oversized backyard truly a gardeners paradise offering endless potential for outdoor enjoyment, relaxation, and entertaining. A gas BBQ line is already installed and ready for your grill, making summer cookouts a breeze. The cozy front porch is ideal for morning coffee, while the partially finished basement provides valuable additional living space perfect for a home office or family room. Located just steps from vibrant local shops, restaurants and cafes. This home is a rare find in an unbeatable location. Don't miss the opportunity to make this home yours! (id:62616)
Property Details
|
MLS® Number
|
X12233219 |
|
Property Type
|
Single Family |
|
Parking Space Total
|
2 |
|
Structure
|
Deck, Porch |
Building
|
Bathroom Total
|
1 |
|
Bedrooms Above Ground
|
2 |
|
Bedrooms Total
|
2 |
|
Age
|
51 To 99 Years |
|
Appliances
|
Dishwasher, Dryer, Stove, Washer, Window Coverings, Refrigerator |
|
Architectural Style
|
Bungalow |
|
Basement Development
|
Partially Finished |
|
Basement Type
|
Full (partially Finished) |
|
Construction Style Attachment
|
Detached |
|
Cooling Type
|
Central Air Conditioning |
|
Exterior Finish
|
Vinyl Siding |
|
Flooring Type
|
Hardwood |
|
Foundation Type
|
Block |
|
Heating Fuel
|
Natural Gas |
|
Heating Type
|
Forced Air |
|
Stories Total
|
1 |
|
Size Interior
|
700 - 1,100 Ft2 |
|
Type
|
House |
|
Utility Water
|
Municipal Water |
Parking
Land
|
Acreage
|
No |
|
Landscape Features
|
Landscaped |
|
Sewer
|
Sanitary Sewer |
|
Size Depth
|
115 Ft |
|
Size Frontage
|
35 Ft |
|
Size Irregular
|
35 X 115 Ft |
|
Size Total Text
|
35 X 115 Ft|under 1/2 Acre |
Rooms
| Level |
Type |
Length |
Width |
Dimensions |
|
Basement |
Recreational, Games Room |
6.67 m |
4.4 m |
6.67 m x 4.4 m |
|
Main Level |
Kitchen |
3.56 m |
2.64 m |
3.56 m x 2.64 m |
|
Main Level |
Living Room |
3.96 m |
5.21 m |
3.96 m x 5.21 m |
|
Main Level |
Bedroom 2 |
3.47 m |
3.04 m |
3.47 m x 3.04 m |
|
Main Level |
Bathroom |
1.84 m |
2.05 m |
1.84 m x 2.05 m |
|
Main Level |
Primary Bedroom |
3.08 m |
3.57 m |
3.08 m x 3.57 m |
https://www.realtor.ca/real-estate/28495598/1469-albert-road-windsor






























