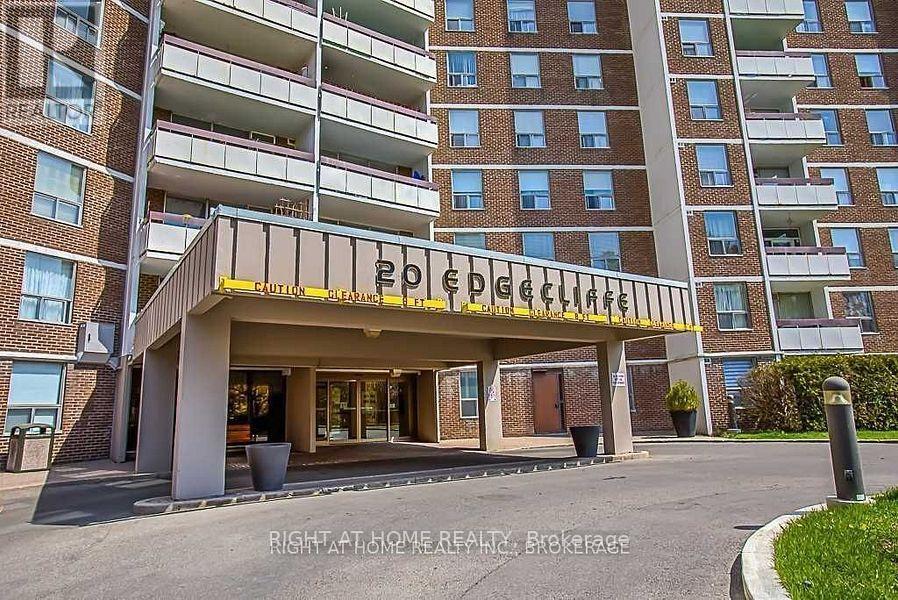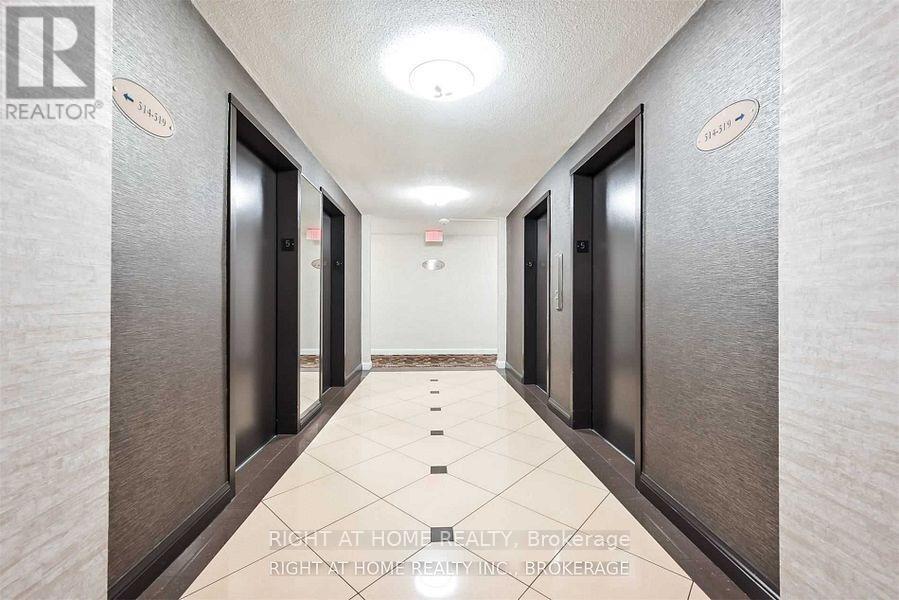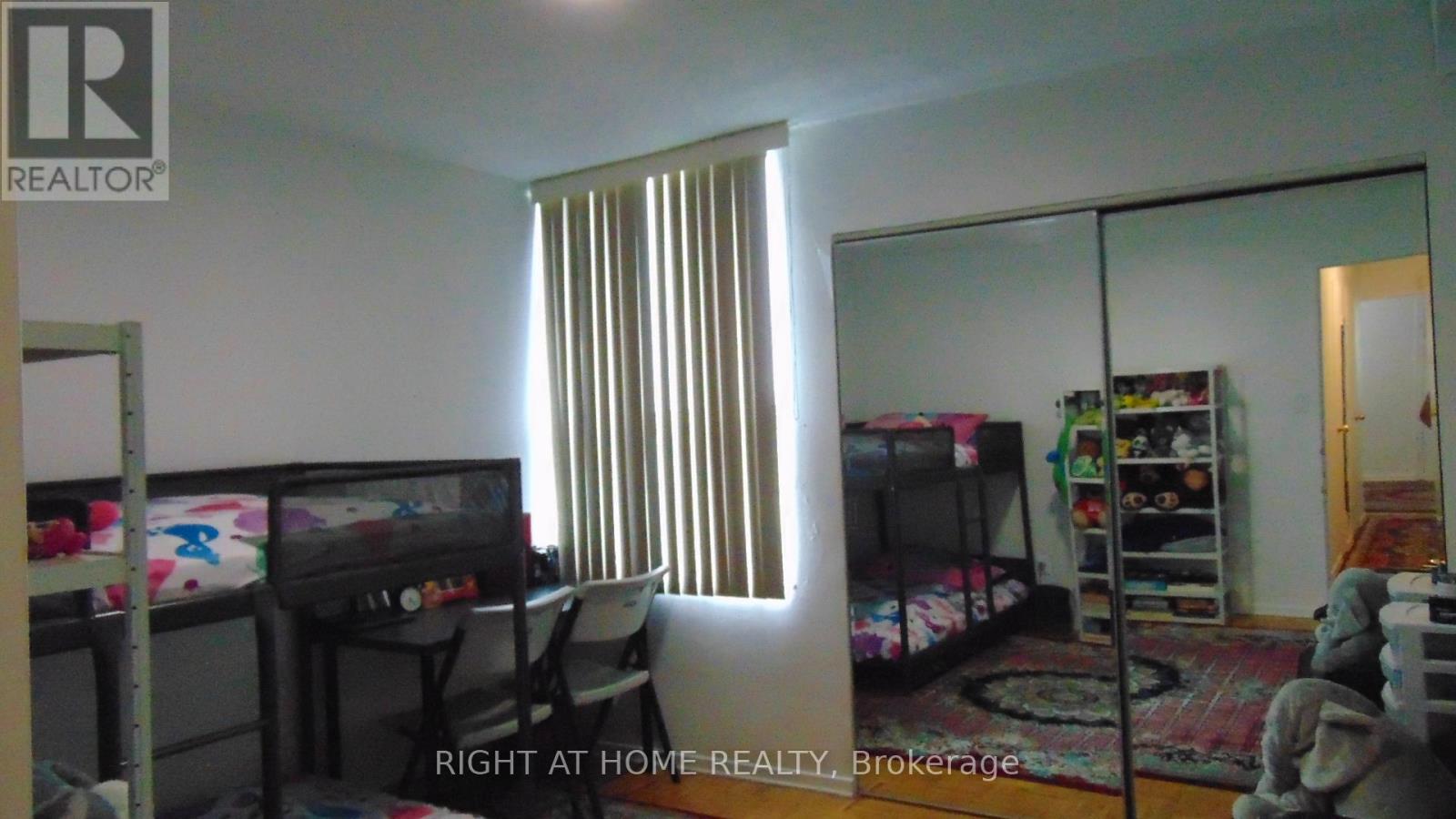3 Bedroom
2 Bathroom
1,000 - 1,199 ft2
Indoor Pool
Central Air Conditioning
Forced Air
$3,100 Monthly
Exceptional Unobstructed Ravine & Golf Course View, Spacious 3 Bedroom And 2 Washroom Corner Unit With View Of Golf Course From Every Window!!Master Bedroom With 2Pc Ensuite & Walk-In Closet. Walkout, Large Balcony. Kitchen With Granite Countertop. Close To Schools, Shopping, Malls, Recreation, Restaurants, Parks, Dvp, Walking Distance To Ttc Bus Stop, Future Lrt/Ontario Line And 15Mins To Downtown. Must See, This Building Is A Gem. (id:62616)
Property Details
|
MLS® Number
|
C12204320 |
|
Property Type
|
Single Family |
|
Community Name
|
Flemingdon Park |
|
Amenities Near By
|
Park, Place Of Worship, Public Transit, Schools |
|
Community Features
|
Pet Restrictions |
|
Features
|
Balcony, Carpet Free |
|
Parking Space Total
|
1 |
|
Pool Type
|
Indoor Pool |
|
View Type
|
View |
Building
|
Bathroom Total
|
2 |
|
Bedrooms Above Ground
|
3 |
|
Bedrooms Total
|
3 |
|
Amenities
|
Exercise Centre, Party Room, Visitor Parking, Storage - Locker |
|
Appliances
|
Dishwasher, Dryer, Stove, Washer, Window Coverings, Refrigerator |
|
Cooling Type
|
Central Air Conditioning |
|
Exterior Finish
|
Concrete |
|
Flooring Type
|
Parquet, Ceramic |
|
Half Bath Total
|
1 |
|
Heating Fuel
|
Natural Gas |
|
Heating Type
|
Forced Air |
|
Size Interior
|
1,000 - 1,199 Ft2 |
|
Type
|
Apartment |
Parking
Land
|
Acreage
|
No |
|
Land Amenities
|
Park, Place Of Worship, Public Transit, Schools |
Rooms
| Level |
Type |
Length |
Width |
Dimensions |
|
Main Level |
Living Room |
6.65 m |
3.3 m |
6.65 m x 3.3 m |
|
Main Level |
Dining Room |
3 m |
2.5 m |
3 m x 2.5 m |
|
Main Level |
Kitchen |
3 m |
2.45 m |
3 m x 2.45 m |
|
Main Level |
Primary Bedroom |
4.4 m |
3.65 m |
4.4 m x 3.65 m |
|
Main Level |
Bedroom 2 |
3.85 m |
2.75 m |
3.85 m x 2.75 m |
|
Main Level |
Bedroom 3 |
3.4 m |
3.3 m |
3.4 m x 3.3 m |
https://www.realtor.ca/real-estate/28433813/1416-20-edgecliff-golfway-toronto-flemingdon-park-flemingdon-park























