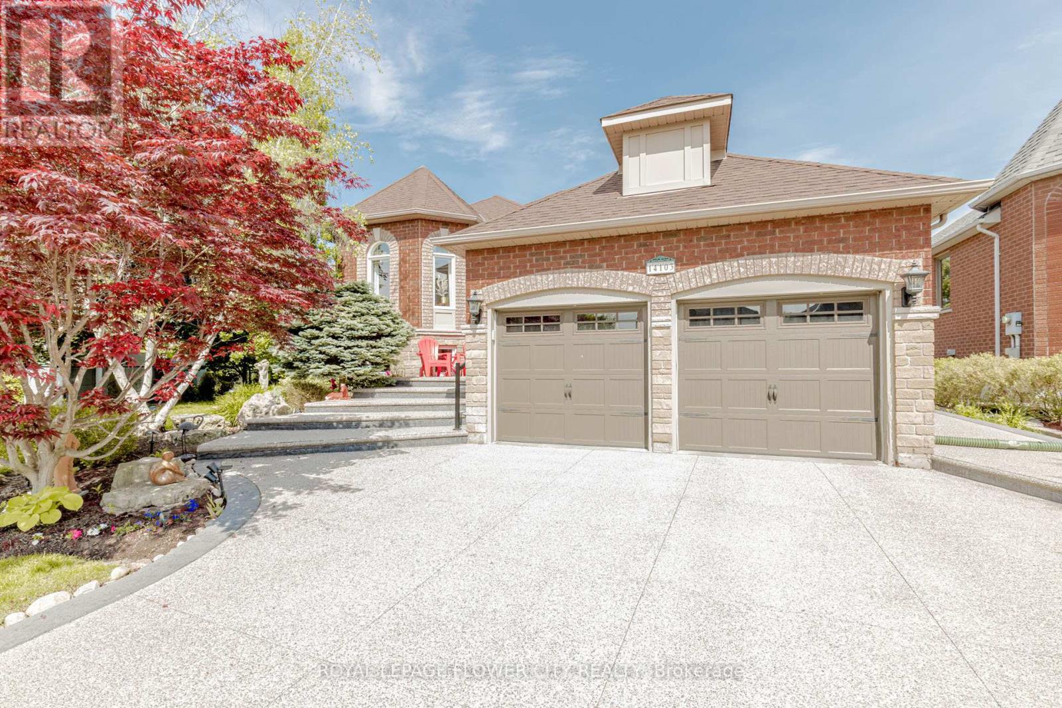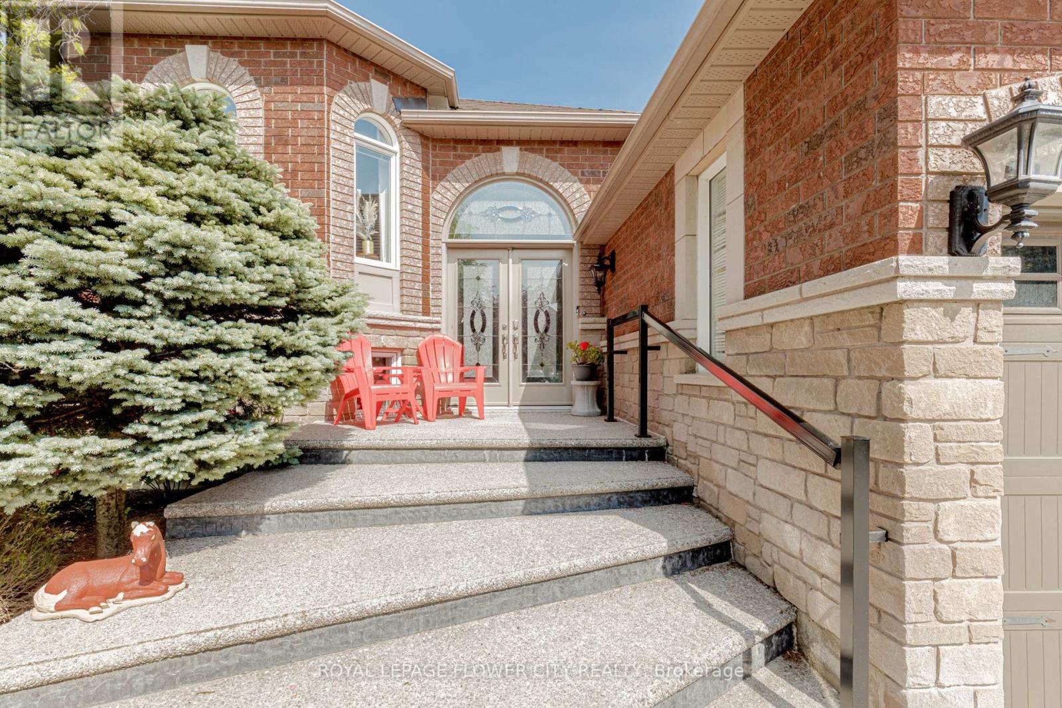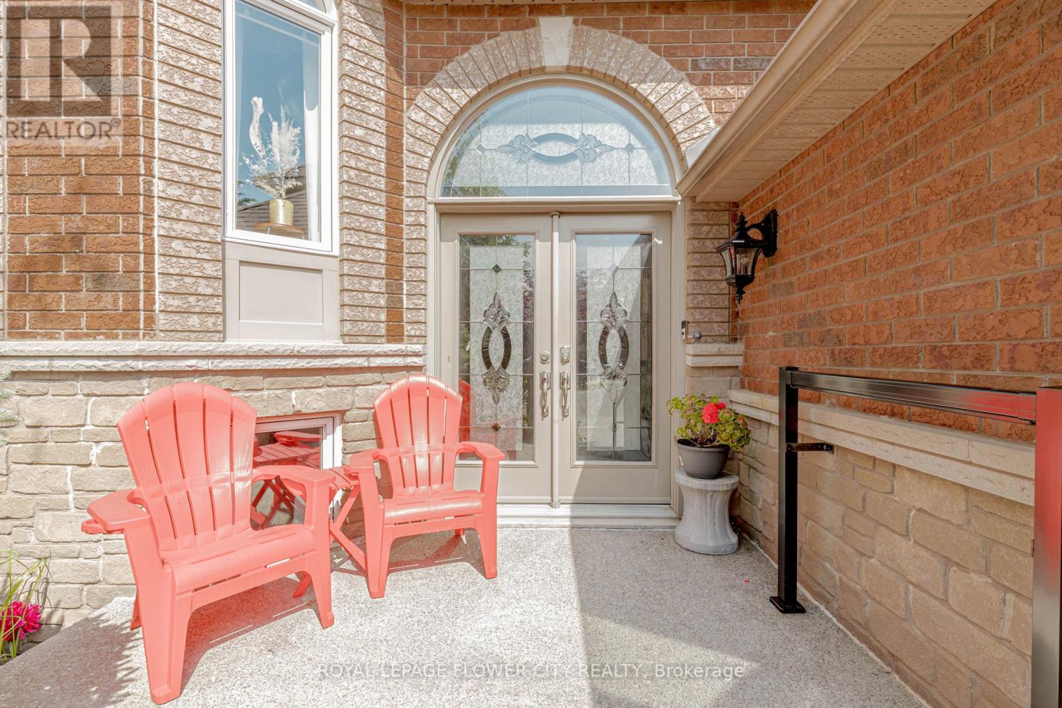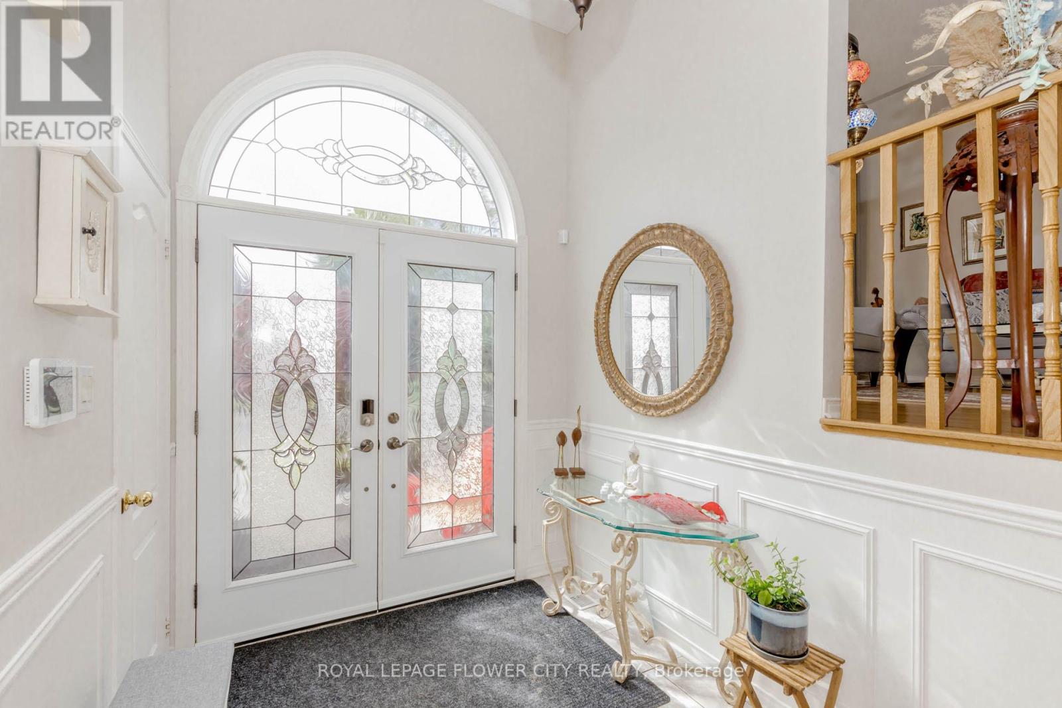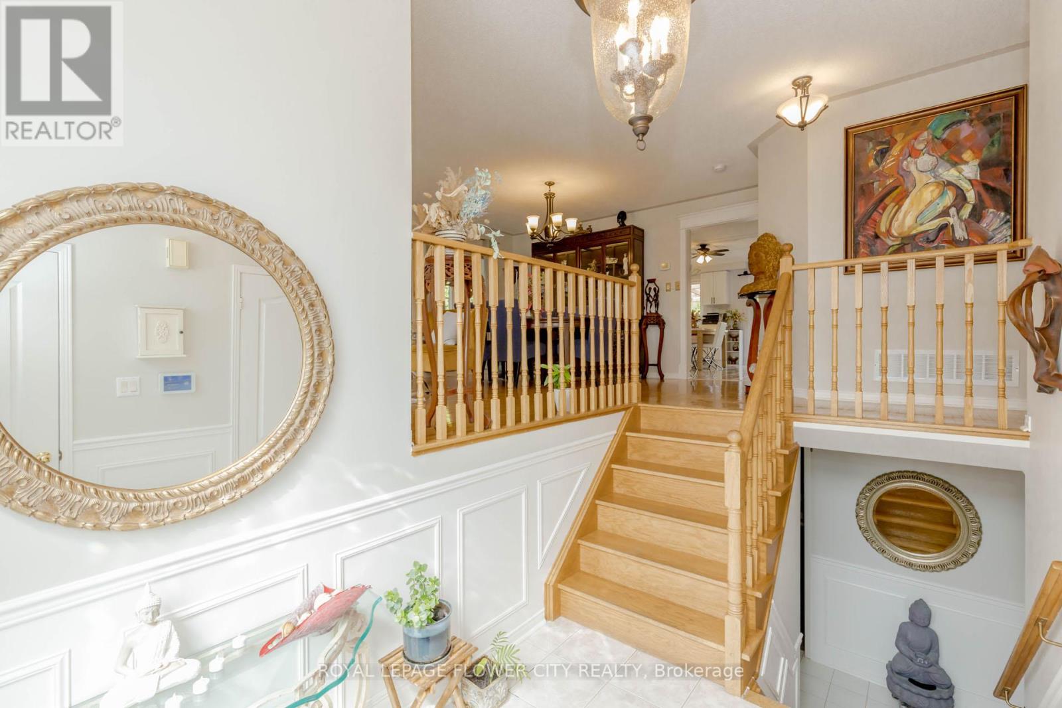5 Bedroom
3 Bathroom
1,500 - 2,000 ft2
Bungalow
Central Air Conditioning
Forced Air
$1,599,999
A Fabulous Bungalow in mint condition on an exceptional, mature 70' lot with tons of curb appeal! Huge Kitchen with loads of Cabinetry and rooom for that large family gathering around the harvest table W/O to backyard. Beautifully finished top to bottom with three bedrooms, two bathrooms up and two bedrooms , one bathroom down . Perfect in-law set up boasting a lovely kitchen on the lower level and open concept floor plan . New large deck covred roof , new gazebo , new landscaping , new sprinklers , new stamped concrete drive way , new gutter guards all around, new security system with camera , 2 car garage with remote door opener . Lots of closet space . Ideally situated next to green space and across the Gellert Park ! Close to Trails , schools and shopping too ! It's that bungalow you've been waiting for ! (id:62616)
Property Details
|
MLS® Number
|
W12224215 |
|
Property Type
|
Single Family |
|
Community Name
|
Georgetown |
|
Equipment Type
|
Water Heater |
|
Parking Space Total
|
4 |
|
Rental Equipment Type
|
Water Heater |
Building
|
Bathroom Total
|
3 |
|
Bedrooms Above Ground
|
3 |
|
Bedrooms Below Ground
|
2 |
|
Bedrooms Total
|
5 |
|
Appliances
|
Central Vacuum, Water Heater, Water Purifier, Water Softener, Blinds, Dishwasher, Dryer, Garage Door Opener Remote(s), Stove, Washer, Refrigerator |
|
Architectural Style
|
Bungalow |
|
Basement Development
|
Finished |
|
Basement Type
|
Full (finished) |
|
Construction Style Attachment
|
Detached |
|
Cooling Type
|
Central Air Conditioning |
|
Exterior Finish
|
Brick |
|
Flooring Type
|
Hardwood, Carpeted, Laminate |
|
Foundation Type
|
Concrete |
|
Heating Fuel
|
Natural Gas |
|
Heating Type
|
Forced Air |
|
Stories Total
|
1 |
|
Size Interior
|
1,500 - 2,000 Ft2 |
|
Type
|
House |
|
Utility Water
|
Municipal Water |
Parking
Land
|
Acreage
|
No |
|
Sewer
|
Sanitary Sewer |
|
Size Depth
|
115 Ft ,4 In |
|
Size Frontage
|
70 Ft ,2 In |
|
Size Irregular
|
70.2 X 115.4 Ft |
|
Size Total Text
|
70.2 X 115.4 Ft |
Rooms
| Level |
Type |
Length |
Width |
Dimensions |
|
Basement |
Bedroom |
4.8 m |
3.63 m |
4.8 m x 3.63 m |
|
Basement |
Bedroom |
3.61 m |
3 m |
3.61 m x 3 m |
|
Basement |
Recreational, Games Room |
4.98 m |
3.86 m |
4.98 m x 3.86 m |
|
Basement |
Kitchen |
4.72 m |
3.23 m |
4.72 m x 3.23 m |
|
Main Level |
Living Room |
7.85 m |
3.81 m |
7.85 m x 3.81 m |
|
Main Level |
Dining Room |
7.85 m |
3.81 m |
7.85 m x 3.81 m |
|
Main Level |
Kitchen |
5.18 m |
4.42 m |
5.18 m x 4.42 m |
|
Main Level |
Primary Bedroom |
5.28 m |
3.43 m |
5.28 m x 3.43 m |
|
Main Level |
Bedroom |
3.12 m |
3.12 m |
3.12 m x 3.12 m |
|
Main Level |
Bedroom |
3.15 m |
3.05 m |
3.15 m x 3.05 m |
https://www.realtor.ca/real-estate/28475975/14103-argyll-road-halton-hills-georgetown-georgetown

