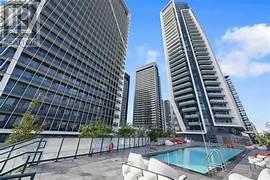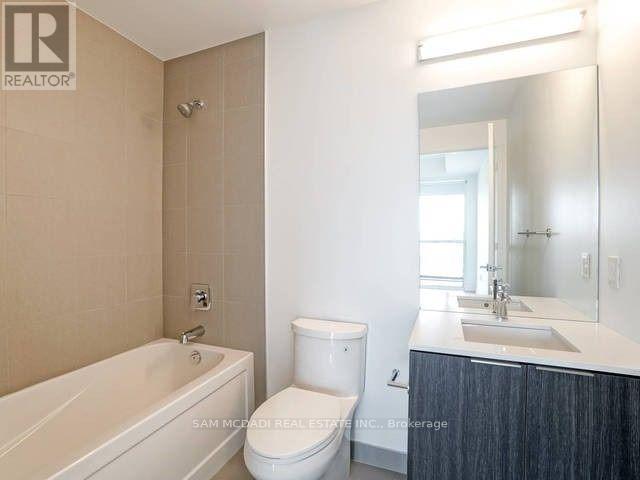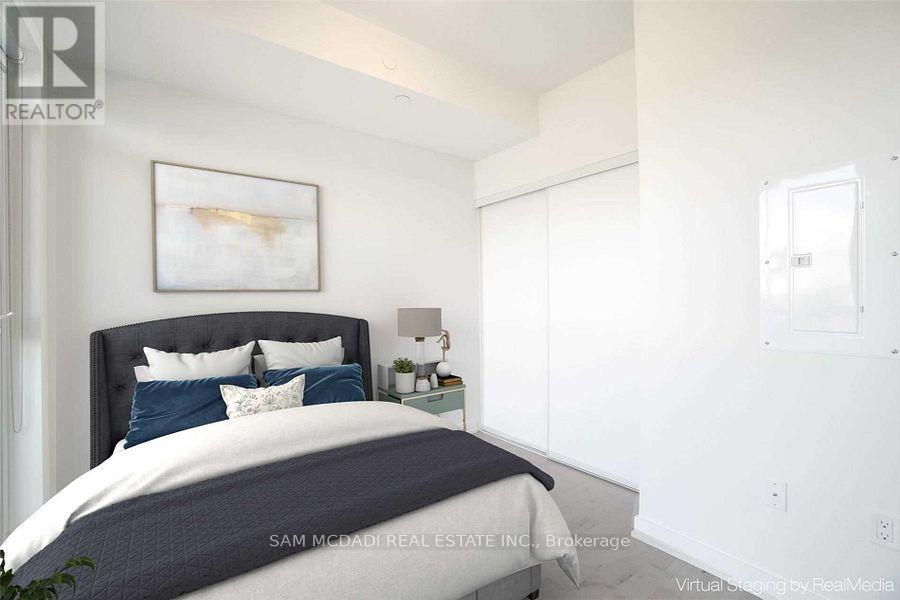2 Bedroom
2 Bathroom
600 - 699 ft2
Outdoor Pool
Central Air Conditioning
Forced Air
$3,150 Monthly
Urban Living at Its Finest! Welcome to this stunning 2-bedroom, 2-bath condo in the sought-after Garrison Point, featuring a spacious open-concept layout and an oversized balcony with serene park views. Soaring 9-ft ceilings and floor-to-ceiling windows flood the space with natural light. The sleek modern kitchen boasts stainless steel appliances, Caesarstone countertops, backsplash, and under-cabinet lighting perfect for cooking and entertaining!Enjoy the convenience of a prime downtown location, Next to Liberty Village and short walk to Lake Ontario Waterfront, just steps to TTC, groceries, restaurants, and lush green spaces. Walk to Liberty Village, the Lakefront, King West, The Well, and more all just minutes away. Top-tier building amenities: 24-hr concierge, outdoor pool & sun deck, gym, sauna, party room, billiards, guest suites, underground visitor parking, and more. This vibrant, walkable neighbourhood offers the best of Toronto right at your doorstep.Dont miss your chance to live in one of the citys most dynamic communities! (id:62616)
Property Details
|
MLS® Number
|
C12203973 |
|
Property Type
|
Single Family |
|
Community Name
|
Niagara |
|
Community Features
|
Pet Restrictions |
|
Features
|
Balcony, Carpet Free |
|
Pool Type
|
Outdoor Pool |
Building
|
Bathroom Total
|
2 |
|
Bedrooms Above Ground
|
2 |
|
Bedrooms Total
|
2 |
|
Age
|
0 To 5 Years |
|
Amenities
|
Security/concierge, Exercise Centre, Sauna, Storage - Locker |
|
Appliances
|
Dishwasher, Dryer, Microwave, Range, Stove, Washer, Refrigerator |
|
Cooling Type
|
Central Air Conditioning |
|
Exterior Finish
|
Concrete |
|
Heating Fuel
|
Natural Gas |
|
Heating Type
|
Forced Air |
|
Size Interior
|
600 - 699 Ft2 |
|
Type
|
Apartment |
Parking
Land
Rooms
| Level |
Type |
Length |
Width |
Dimensions |
|
Main Level |
Living Room |
10.1 m |
19.91 m |
10.1 m x 19.91 m |
|
Main Level |
Dining Room |
10.1 m |
19.91 m |
10.1 m x 19.91 m |
|
Main Level |
Kitchen |
10.1 m |
19.91 m |
10.1 m x 19.91 m |
|
Main Level |
Primary Bedroom |
10.01 m |
12.01 m |
10.01 m x 12.01 m |
|
Main Level |
Bedroom 2 |
9.71 m |
10.01 m |
9.71 m x 10.01 m |
https://www.realtor.ca/real-estate/28432940/1408-30-ordnance-street-toronto-niagara-niagara










