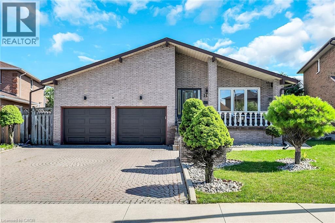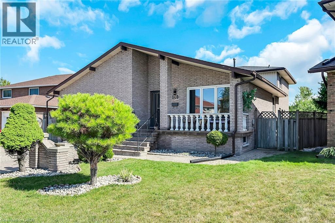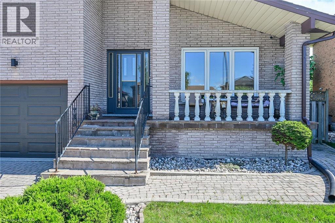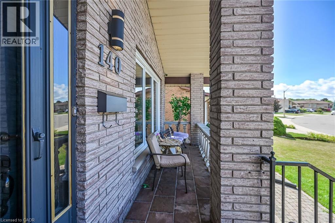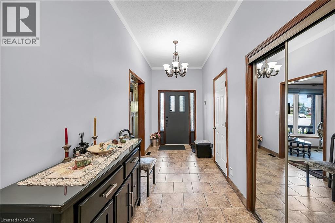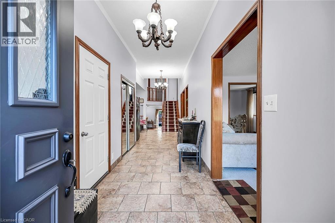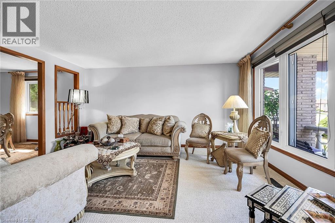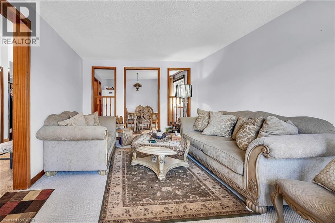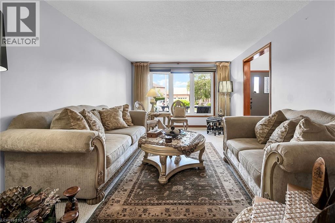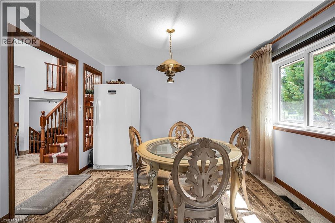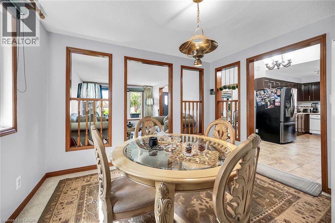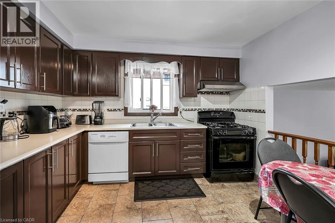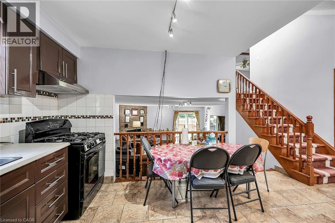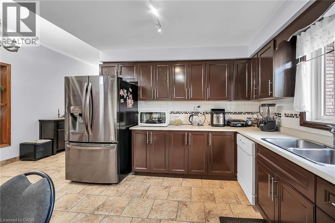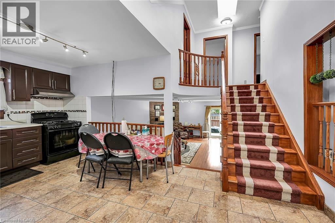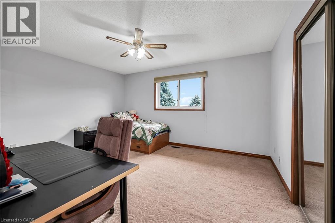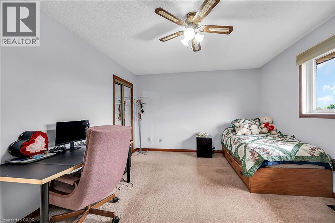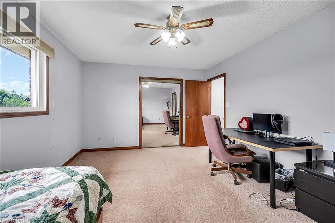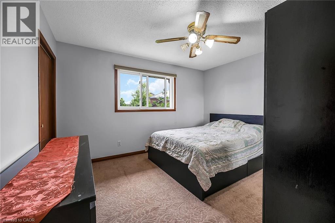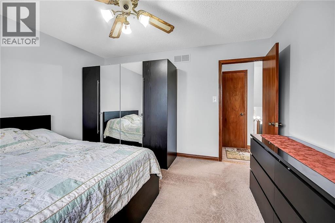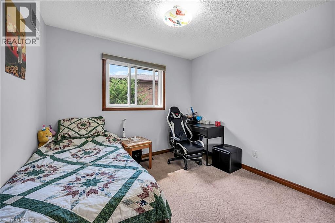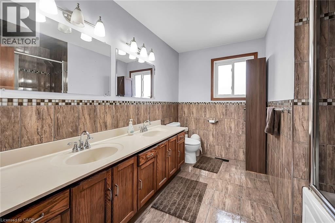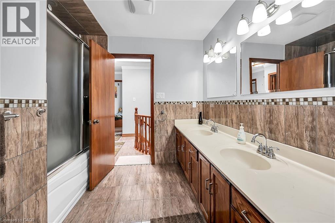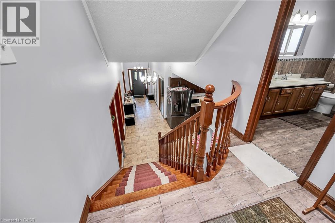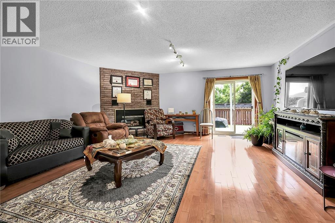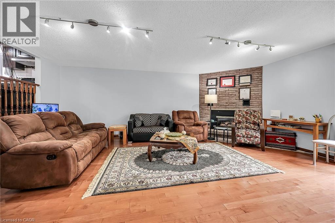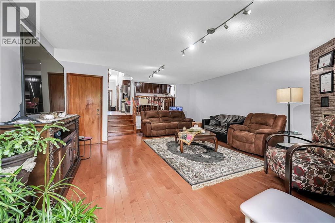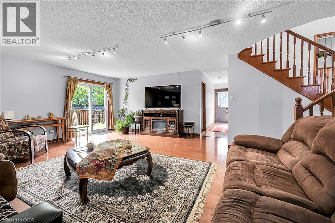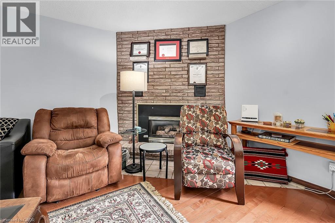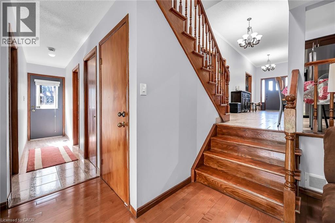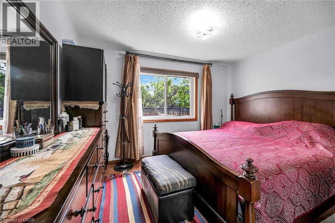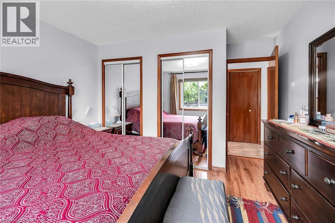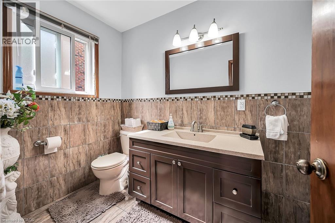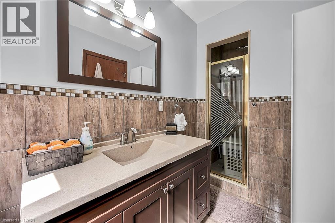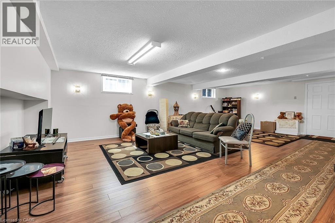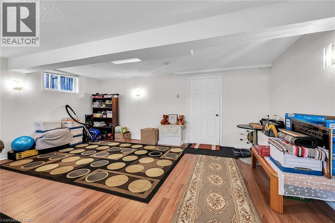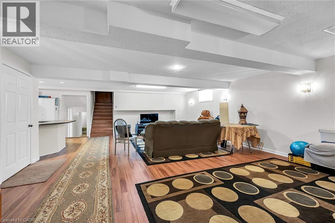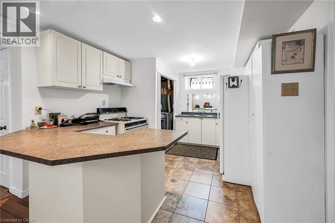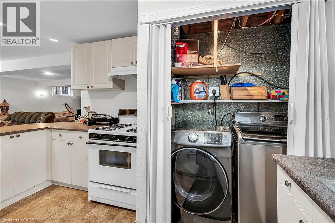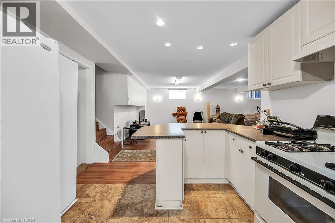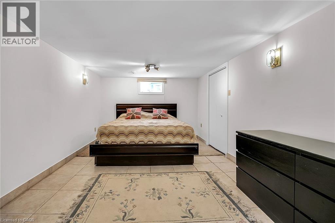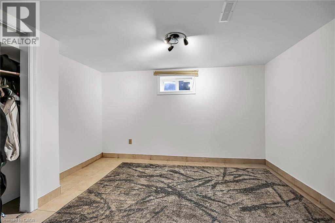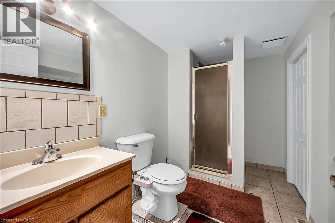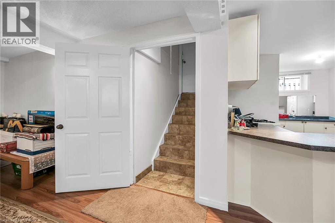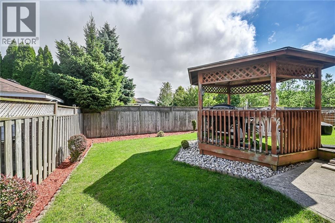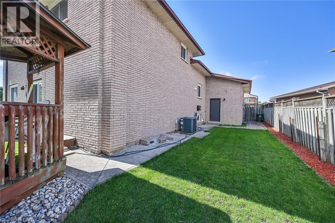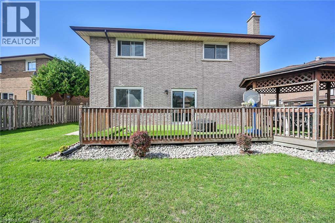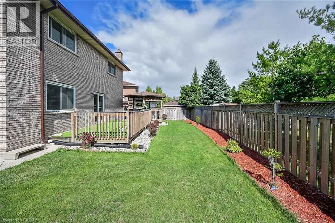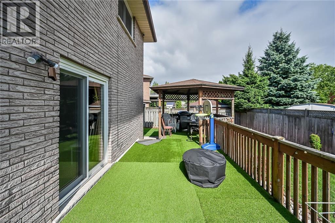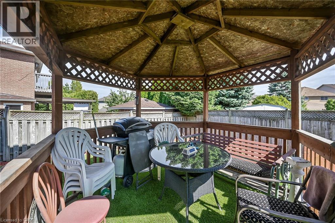6 Bedroom
3 Bathroom
3,448 ft2
Fireplace
Central Air Conditioning
Forced Air
Landscaped
$989,900
Well built all brick 5 Level backsplit with over 3400 sq ft of living space on rare oversized lot in Trenholme area. Large two family home, 4+2 Bedrooms , 3 bathrooms, double car garage with seperate entry from garage to huge two level two bedroom in-law suite in lower level. Also side door entrance from exterior to lower level self-contained apartment through garage and directly to unit. Additional entry/exit to garage from interior of home. Huge family room with gas fireplace on third level. Triple wide drive with 6 car parking on interlocking stone/brick driveway + 2 garage spaces, for 8 parking spaces in total. Coveted east Mountain location on quiet street in great area close to Albion Falls and Trenholme Park, the Lincoln Alexander Parkway and all amenities. This home has everything you need and more. Upgrades and improvements as follows: Windows 2013, some Laminate floors 2014, ceramic tile foyer/kitchen/baths 2014, roof 2022, AC/Furnace 2018, Cent Vac 2016, Water heater rental approx $18.96 per month, fresh paint etc.... This spacious home can easily accomodate two large families with room to grow! (id:62616)
Property Details
|
MLS® Number
|
40761738 |
|
Property Type
|
Single Family |
|
Amenities Near By
|
Golf Nearby, Public Transit, Schools, Shopping |
|
Community Features
|
Quiet Area, Community Centre, School Bus |
|
Equipment Type
|
Water Heater |
|
Features
|
Industrial Mall/subdivision, Automatic Garage Door Opener, In-law Suite, Private Yard |
|
Parking Space Total
|
8 |
|
Rental Equipment Type
|
Water Heater |
Building
|
Bathroom Total
|
3 |
|
Bedrooms Above Ground
|
4 |
|
Bedrooms Below Ground
|
2 |
|
Bedrooms Total
|
6 |
|
Appliances
|
Central Vacuum |
|
Basement Development
|
Finished |
|
Basement Type
|
Full (finished) |
|
Constructed Date
|
1986 |
|
Construction Style Attachment
|
Detached |
|
Cooling Type
|
Central Air Conditioning |
|
Exterior Finish
|
Brick |
|
Fire Protection
|
Smoke Detectors |
|
Fireplace Present
|
Yes |
|
Fireplace Total
|
1 |
|
Fireplace Type
|
Insert |
|
Foundation Type
|
Block |
|
Heating Fuel
|
Natural Gas |
|
Heating Type
|
Forced Air |
|
Size Interior
|
3,448 Ft2 |
|
Type
|
House |
|
Utility Water
|
Municipal Water |
Parking
Land
|
Access Type
|
Highway Access, Highway Nearby |
|
Acreage
|
No |
|
Land Amenities
|
Golf Nearby, Public Transit, Schools, Shopping |
|
Landscape Features
|
Landscaped |
|
Sewer
|
Municipal Sewage System |
|
Size Depth
|
102 Ft |
|
Size Frontage
|
46 Ft |
|
Size Total Text
|
Under 1/2 Acre |
|
Zoning Description
|
D/s-592 |
Rooms
| Level |
Type |
Length |
Width |
Dimensions |
|
Third Level |
3pc Bathroom |
|
|
12'0'' x 5'3'' |
|
Third Level |
Bedroom |
|
|
12'0'' x 9'7'' |
|
Third Level |
Family Room |
|
|
17'10'' x 21'2'' |
|
Basement |
Other |
|
|
7'1'' x 9'5'' |
|
Basement |
Utility Room |
|
|
9'1'' x 9'5'' |
|
Basement |
3pc Bathroom |
|
|
9'10'' x 7'8'' |
|
Basement |
Bedroom |
|
|
9'10'' x 12'3'' |
|
Basement |
Bedroom |
|
|
15'0'' x 10'1'' |
|
Lower Level |
Storage |
|
|
17'10'' x 4'0'' |
|
Lower Level |
Recreation Room |
|
|
17'10'' x 26'7'' |
|
Lower Level |
Laundry Room |
|
|
5'3'' x 3'3'' |
|
Lower Level |
Kitchen |
|
|
11'2'' x 11'0'' |
|
Main Level |
Eat In Kitchen |
|
|
11'7'' x 11'5'' |
|
Main Level |
Dining Room |
|
|
12'0'' x 10'9'' |
|
Main Level |
Living Room |
|
|
12'0'' x 15'10'' |
|
Main Level |
Foyer |
|
|
6'5'' x 15'9'' |
|
Upper Level |
5pc Bathroom |
|
|
10'6'' x 8'7'' |
|
Upper Level |
Bedroom |
|
|
9'1'' x 9'9'' |
|
Upper Level |
Bedroom |
|
|
12'6'' x 11'0'' |
|
Upper Level |
Primary Bedroom |
|
|
15'0'' x 12'0'' |
https://www.realtor.ca/real-estate/28772518/140-solomon-crescent-hamilton

