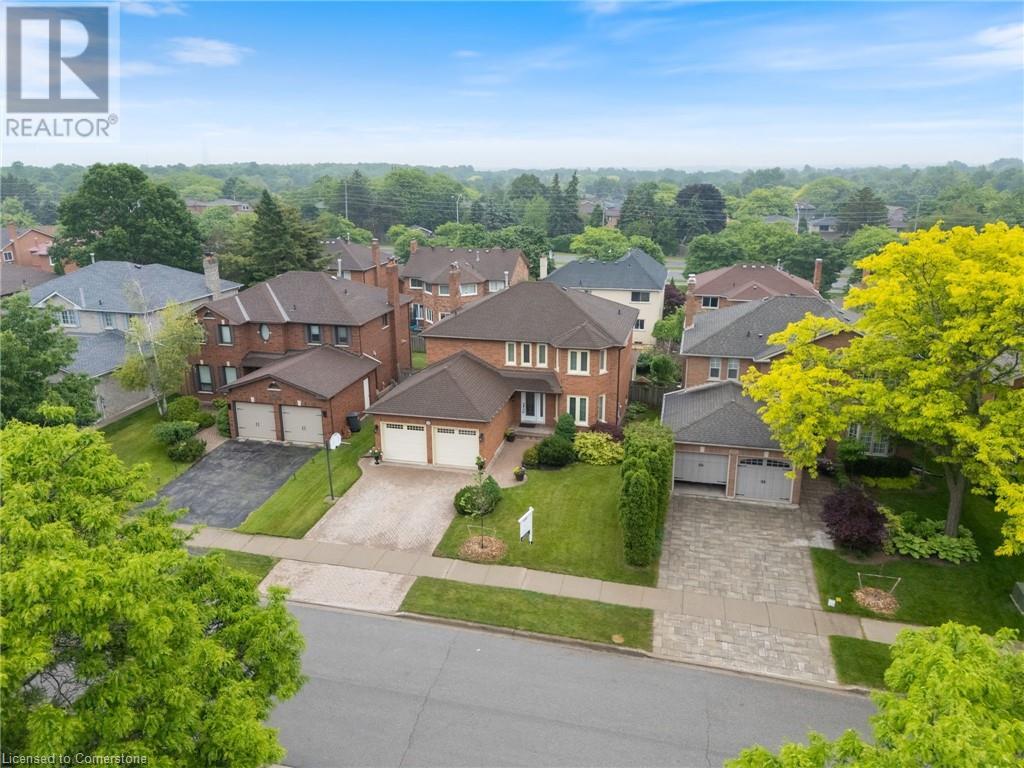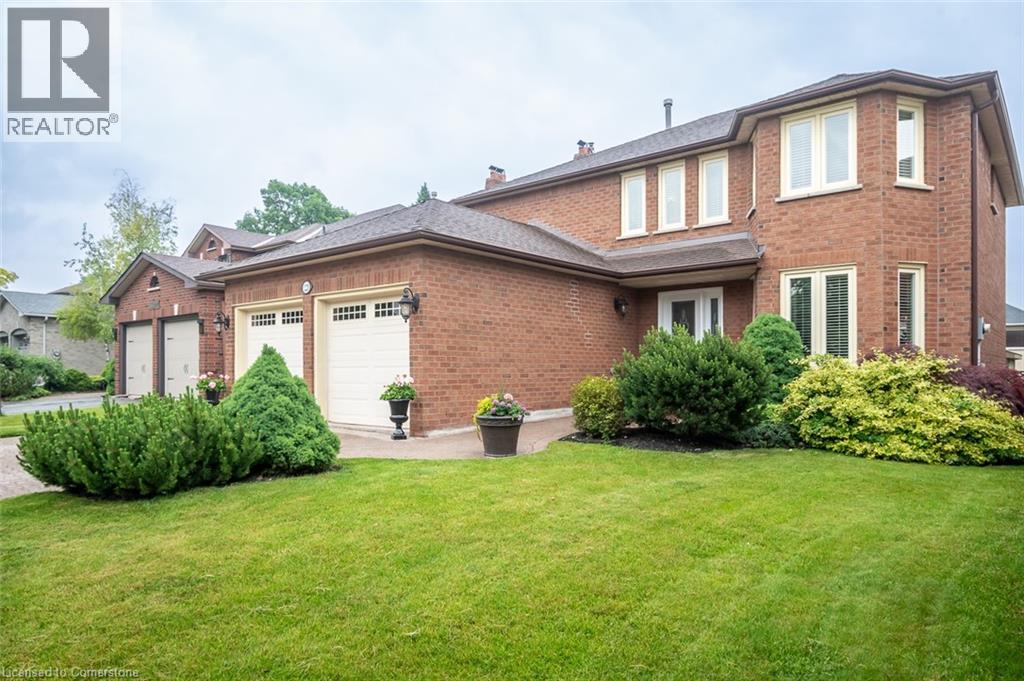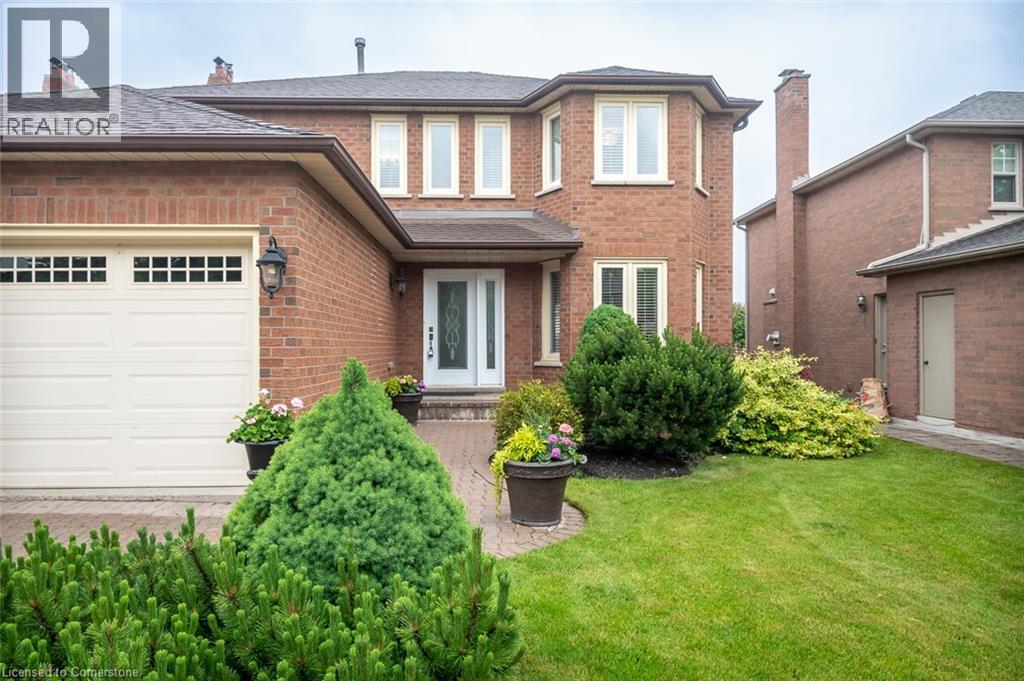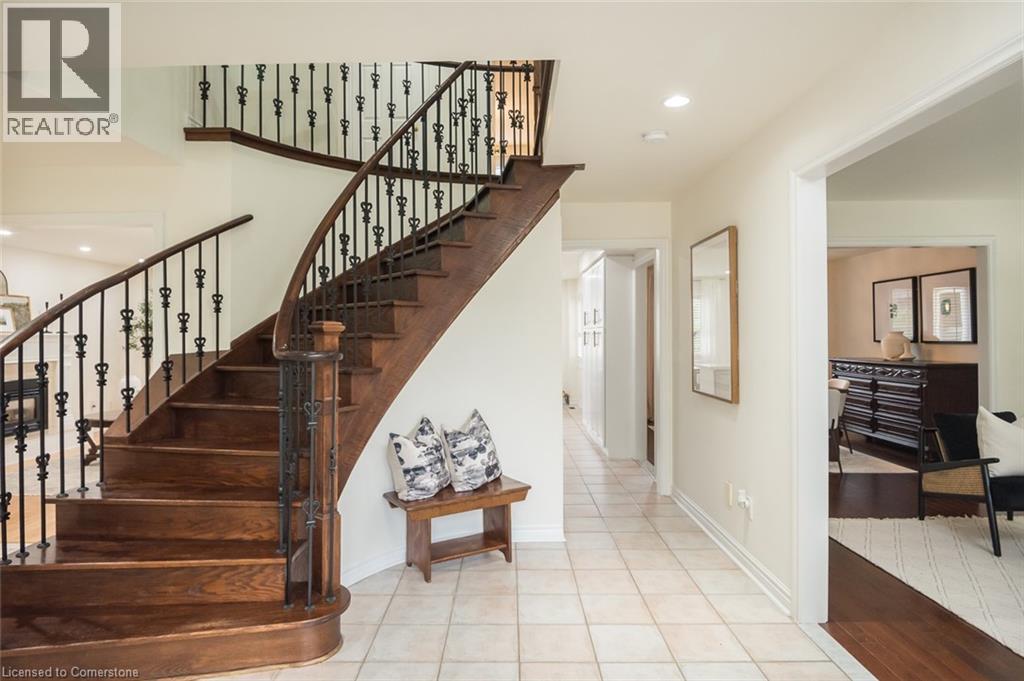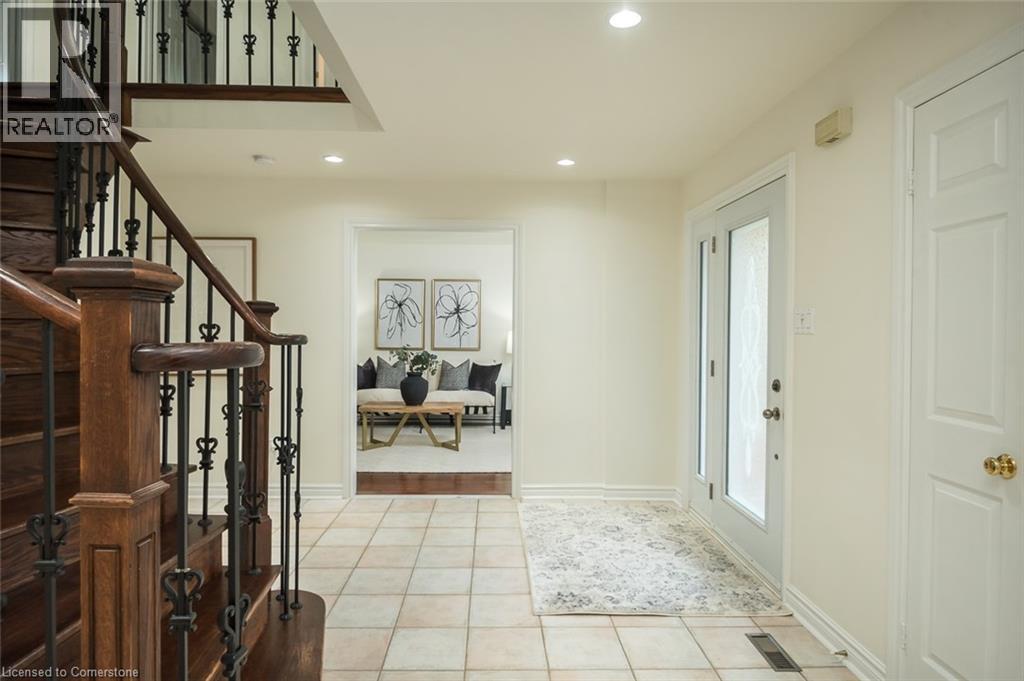5 Bedroom
4 Bathroom
3,380 ft2
2 Level
Fireplace
Central Air Conditioning
Forced Air
$1,599,900
Beautiful and spacious, this 4+1 bedroom, 4-bathroom family home with a fully finished lower level boasts timeless finishes in one of Oakville’s most established and sought-after neighbourhoods. A generous front entry welcomes you to a classic center staircase, flanked by formal living and dining rooms—perfect for hosting. The eat-in kitchen showcases quartz countertops, stainless steel appliances, a built-in pantry, and a cozy breakfast nook with walk-out access to a multi-level deck and private backyard retreat. A separate family room with gas fireplace offers a warm, relaxed setting to unwind, while California shutters, pot lights, and hardwood flooring provide a polished, cohesive feel throughout. Upstairs, you’ll find four well-appointed bedrooms, including a bright and spacious primary suite featuring a walk-in closet and a 4-piece ensuite. The finished lower level adds exceptional versatility with a large wraparound family space, a second gas fireplace, an additional bedroom or home office, a 4-piece bath, and cold storage. With main floor laundry, inside access to the garage, and a convenient side entry, this home is designed for everyday ease. A double car garage and wide private driveway round out this rare opportunity to own a truly welcoming home in a mature, family-friendly Oakville community. (id:62616)
Property Details
|
MLS® Number
|
40753166 |
|
Property Type
|
Single Family |
|
Amenities Near By
|
Park, Schools |
|
Equipment Type
|
Water Heater |
|
Features
|
Automatic Garage Door Opener |
|
Parking Space Total
|
4 |
|
Rental Equipment Type
|
Water Heater |
|
Structure
|
Shed |
Building
|
Bathroom Total
|
4 |
|
Bedrooms Above Ground
|
4 |
|
Bedrooms Below Ground
|
1 |
|
Bedrooms Total
|
5 |
|
Appliances
|
Central Vacuum, Dryer, Microwave, Refrigerator, Stove, Washer, Window Coverings, Garage Door Opener |
|
Architectural Style
|
2 Level |
|
Basement Development
|
Finished |
|
Basement Type
|
Full (finished) |
|
Constructed Date
|
1987 |
|
Construction Style Attachment
|
Detached |
|
Cooling Type
|
Central Air Conditioning |
|
Exterior Finish
|
Brick |
|
Fireplace Present
|
Yes |
|
Fireplace Total
|
2 |
|
Half Bath Total
|
1 |
|
Heating Type
|
Forced Air |
|
Stories Total
|
2 |
|
Size Interior
|
3,380 Ft2 |
|
Type
|
House |
|
Utility Water
|
Municipal Water |
Parking
Land
|
Access Type
|
Highway Access |
|
Acreage
|
No |
|
Land Amenities
|
Park, Schools |
|
Sewer
|
Municipal Sewage System |
|
Size Depth
|
110 Ft |
|
Size Frontage
|
49 Ft |
|
Size Total Text
|
Under 1/2 Acre |
|
Zoning Description
|
Rl5 |
Rooms
| Level |
Type |
Length |
Width |
Dimensions |
|
Second Level |
Bedroom |
|
|
10'11'' x 18'1'' |
|
Second Level |
4pc Bathroom |
|
|
8'8'' x 7'10'' |
|
Second Level |
Bedroom |
|
|
11'10'' x 11'7'' |
|
Second Level |
Bedroom |
|
|
11'10'' x 13'1'' |
|
Second Level |
4pc Bathroom |
|
|
17'8'' x 8'9'' |
|
Second Level |
Primary Bedroom |
|
|
11'11'' x 20'8'' |
|
Basement |
4pc Bathroom |
|
|
9'0'' x 5'3'' |
|
Basement |
Storage |
|
|
13'4'' x 17'10'' |
|
Basement |
Bedroom |
|
|
10'11'' x 7'9'' |
|
Basement |
Recreation Room |
|
|
23'5'' x 27'9'' |
|
Basement |
Recreation Room |
|
|
12'5'' x 25'8'' |
|
Main Level |
Laundry Room |
|
|
7'10'' x 6'2'' |
|
Main Level |
2pc Bathroom |
|
|
7'10'' x 4'7'' |
|
Main Level |
Breakfast |
|
|
10'11'' x 8'1'' |
|
Main Level |
Family Room |
|
|
12'7'' x 18'4'' |
|
Main Level |
Kitchen |
|
|
11'0'' x 14'1'' |
|
Main Level |
Dining Room |
|
|
11'7'' x 14'1'' |
|
Main Level |
Living Room |
|
|
11'7'' x 18'10'' |
|
Main Level |
Foyer |
|
|
15'9'' x 15'4'' |
https://www.realtor.ca/real-estate/28637245/1220-grandview-drive-oakville

