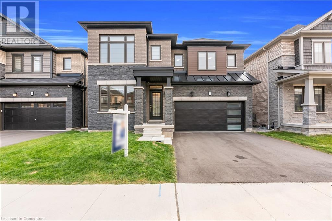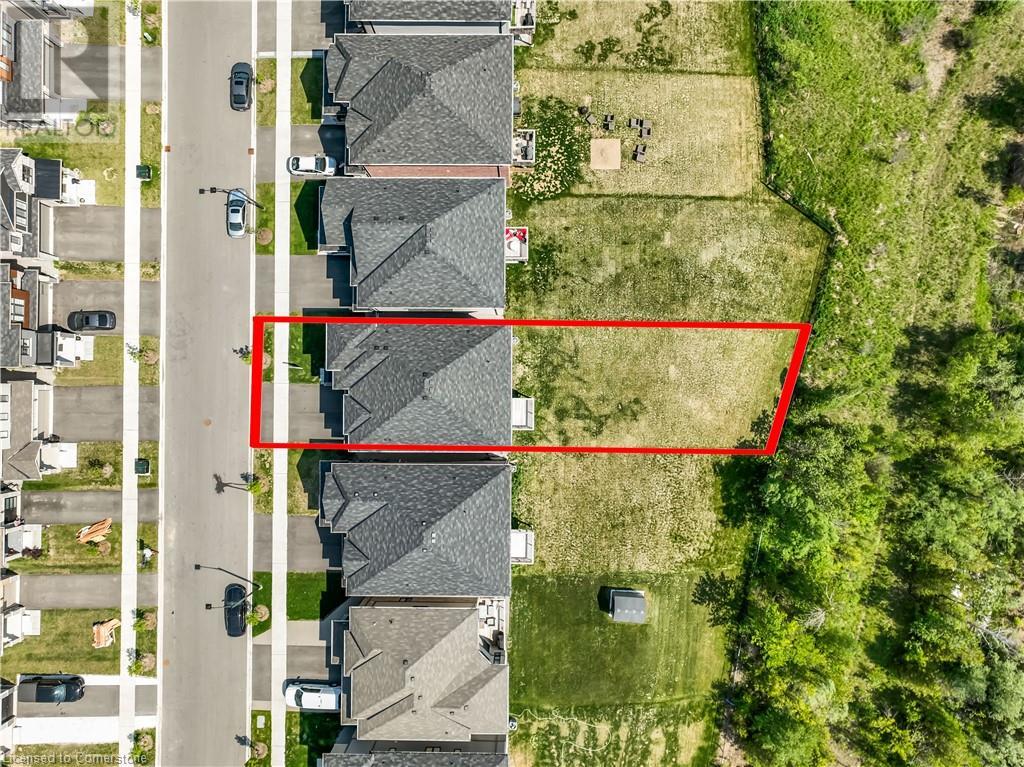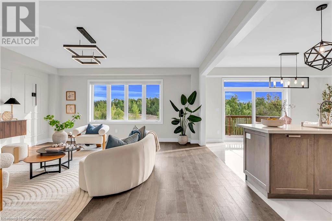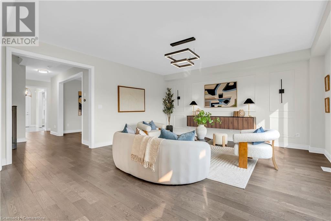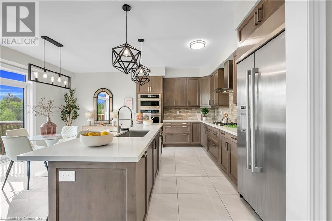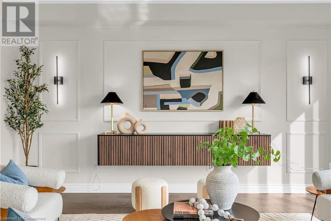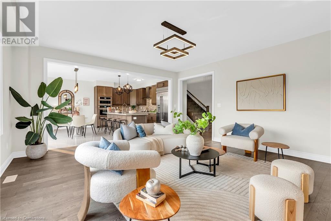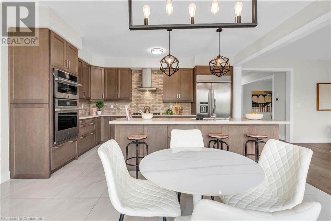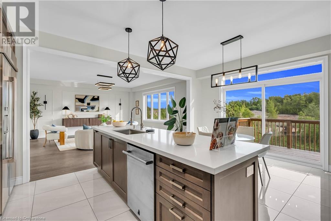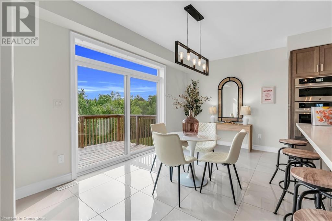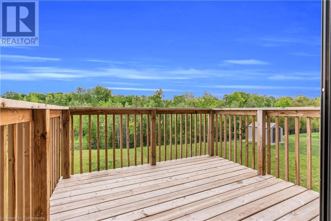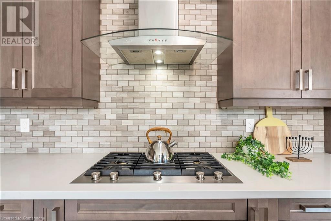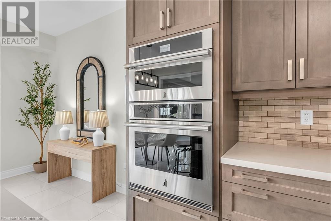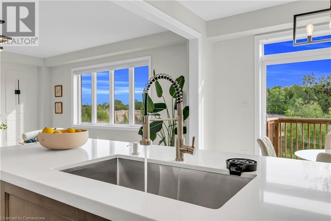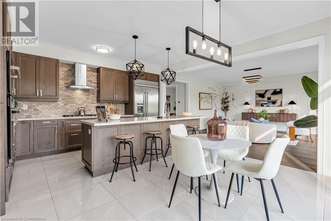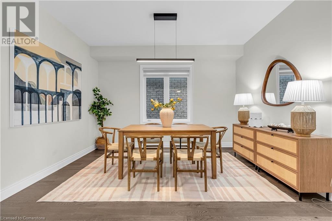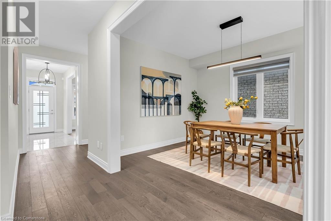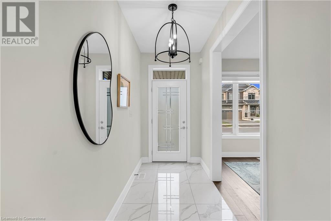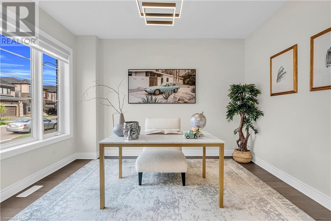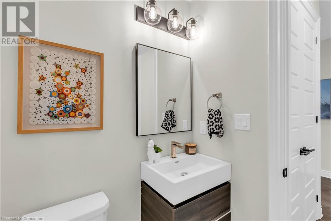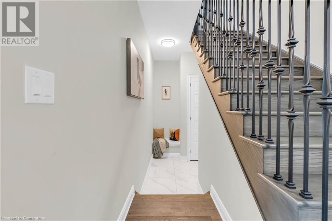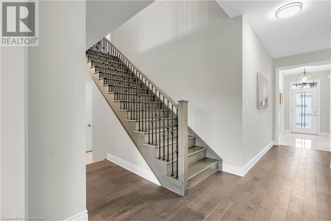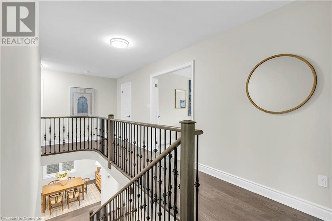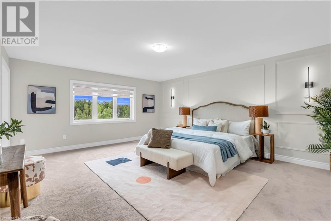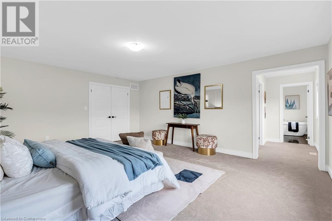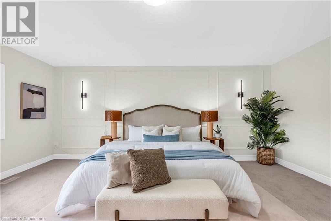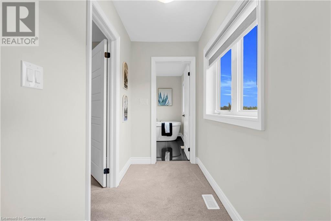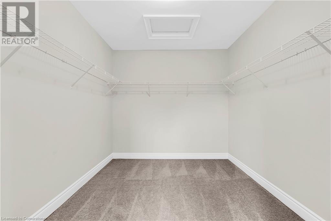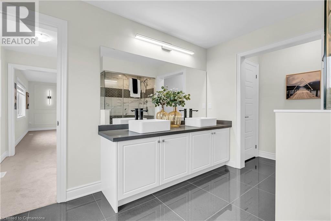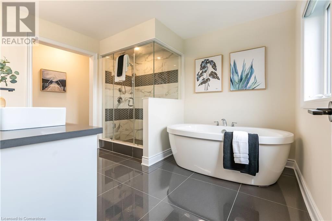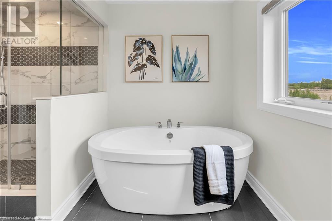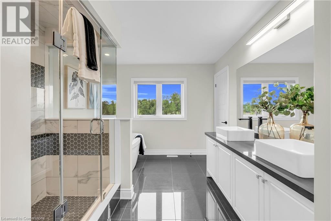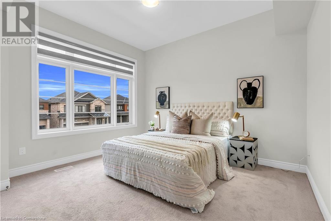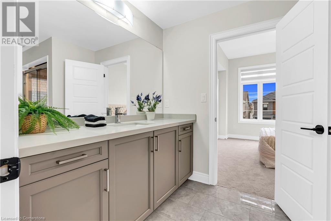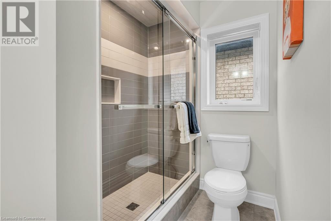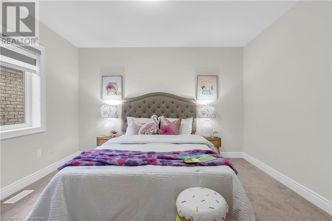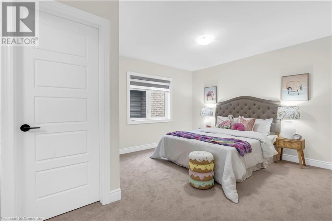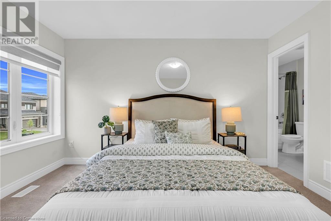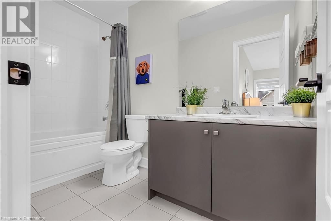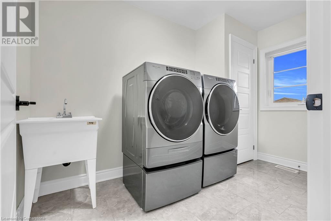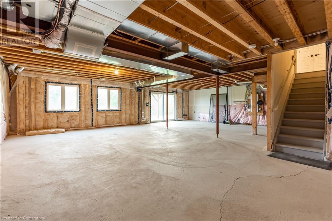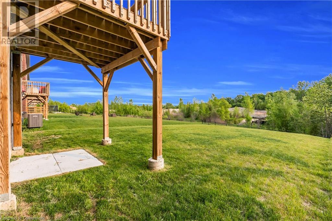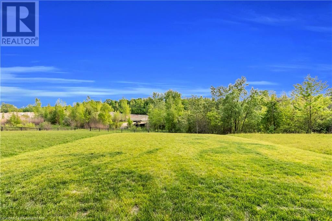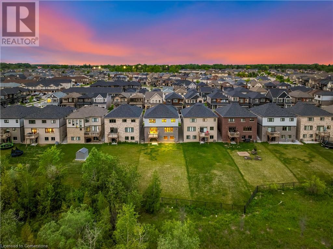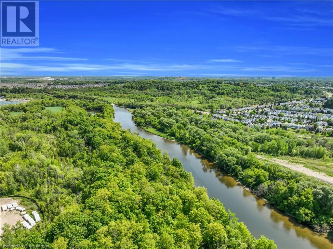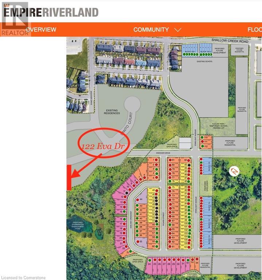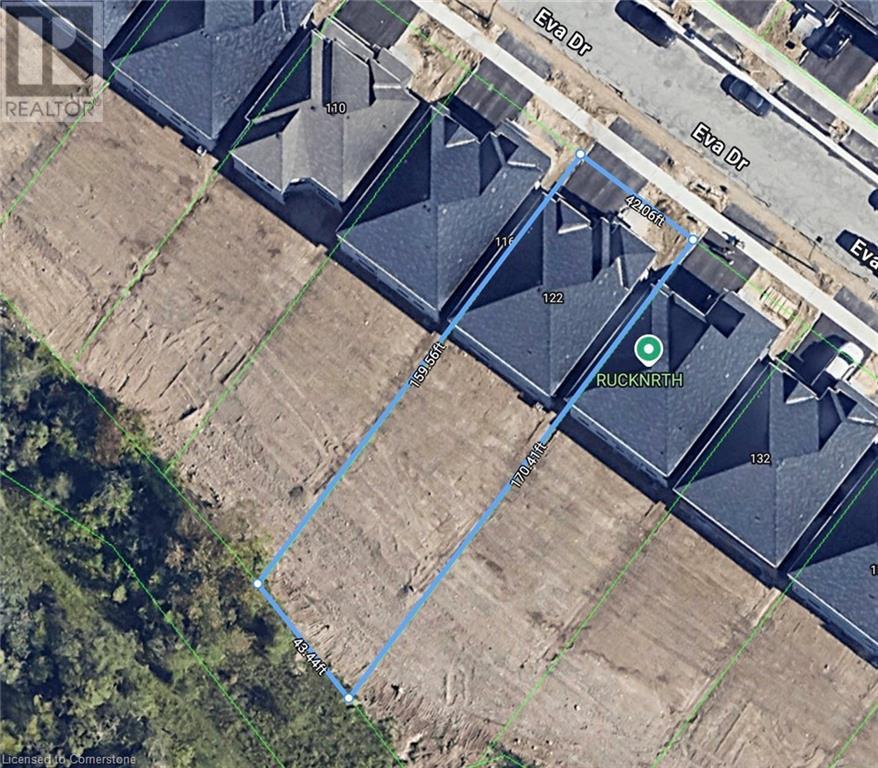122 Eva Drive Breslau, Ontario N0B 1M0
$1,299,000
WALKOUT/RAVINE/170ft DEEP LOT backing onto Private Beautiful NaturalRavine,Forest&Pond,the GrandRiver behind theforest.This Stunning 2yr old Detached Beautiful StoneBrick Elevation house comes with Custom finishes all around the house offering 3118 Sqft.livingspace with 4 Bed4 Bath.Mainfloor Offers 5 wide Eng.hardwood Floors,9 Ft.Smooth Ceilings,Upgraded 8 Ft SmoothStylish Doors with Blackaccessories.Spacious Formal Livingroom canbe used as homeoffice &comes with hugewindow.Separate Formal Diningroom offers amplespace.Big open-concept familyroom bathed in natural sunlight,featuring large windows.Family room has Custom entertainment TV wall with elegant wainscoting&stylish wall sconce lighting.Fully upgraded kitchen comes with customcabinetry offering lots of pans/pots drawers,Spice Rack&garbage bin pull outs& Built-in S/Steel JENN-AIR Appliance:36 GasCooktop along with 42 Custom Black Interior Fridge.Quartz Countertops with custom backsplash offers S/Steel Kitchen Sink with Glass Rinser&Soap Dispenser.Bright breakfast area features upgraded 2'x2' tile flooring,8-ft patio door to deck enjoy mesmerizing sunsetviews.Wide Custom OakStairs with Iron Spindles.2nd floor offers smooth ceilings&Smooth Stylish doors.Master bedroom comes with large window fr breathtakingviews & showcases a stunning feature wall with elegant wainscoting&stylish wall sconce lighting.HugeWalk in closet & 5pc MasterEnsuite comes with top mounted custom sinks,freestanding Bathtub,Custom StandingShower.Other 3 Large Bedrms come with walk-in closets &connecting washrms.Jack&Jill Washrm comes with Standing shower&Quartz top Vanity.House comes with more upgrades:200 AMPupgraded electricpanel,8ft Basement WalkoutDoor,Gasline for BBQ mainfloor deck&basement patio door,Rough-in Central Vacuum,EV Rough-in Garage,Insulated Garage Exteriorwall, Air purifier&humidifier installed on furnace,ColdCellar &3pc washrm rough-in basement.No house coming atback.Check BuilderDevelopment plan pictres showing pond (id:62616)
Open House
This property has open houses!
2:00 pm
Ends at:4:00 pm
Property Details
| MLS® Number | 40737327 |
| Property Type | Single Family |
| Amenities Near By | Airport, Schools |
| Community Features | School Bus |
| Equipment Type | Rental Water Softener, Water Heater |
| Features | Ravine, Backs On Greenbelt, Conservation/green Belt, Paved Driveway, Automatic Garage Door Opener |
| Parking Space Total | 4 |
| Rental Equipment Type | Rental Water Softener, Water Heater |
| View Type | View Of Water |
Building
| Bathroom Total | 4 |
| Bedrooms Above Ground | 4 |
| Bedrooms Total | 4 |
| Appliances | Central Vacuum - Roughed In, Dishwasher, Dryer, Oven - Built-in, Water Softener, Washer, Microwave Built-in, Gas Stove(s), Hood Fan, Window Coverings, Garage Door Opener |
| Architectural Style | 2 Level |
| Basement Development | Unfinished |
| Basement Type | Full (unfinished) |
| Constructed Date | 2022 |
| Construction Style Attachment | Detached |
| Cooling Type | Central Air Conditioning |
| Exterior Finish | Brick, Stone, Vinyl Siding |
| Foundation Type | Poured Concrete |
| Half Bath Total | 1 |
| Heating Fuel | Natural Gas |
| Heating Type | Forced Air |
| Stories Total | 2 |
| Size Interior | 3,118 Ft2 |
| Type | House |
| Utility Water | Municipal Water |
Parking
| Attached Garage |
Land
| Acreage | No |
| Land Amenities | Airport, Schools |
| Sewer | Municipal Sewage System |
| Size Depth | 170 Ft |
| Size Frontage | 42 Ft |
| Size Total Text | Under 1/2 Acre |
| Zoning Description | R-5a |
Rooms
| Level | Type | Length | Width | Dimensions |
|---|---|---|---|---|
| Second Level | 3pc Bathroom | 1'0'' x 1'0'' | ||
| Second Level | Bedroom | 11'8'' x 12'6'' | ||
| Second Level | 3pc Bathroom | 1'0'' x 1'0'' | ||
| Second Level | Bedroom | 12'0'' x 11'0'' | ||
| Second Level | Bedroom | 12'0'' x 11'6'' | ||
| Second Level | 5pc Bathroom | 1'0'' x 1'0'' | ||
| Second Level | Primary Bedroom | 15'6'' x 18'6'' | ||
| Main Level | 2pc Bathroom | 1'0'' x 1'0'' | ||
| Main Level | Living Room | 10'0'' x 11'0'' | ||
| Main Level | Dining Room | 11'6'' x 13'0'' | ||
| Main Level | Breakfast | 15'9'' x 10'6'' | ||
| Main Level | Kitchen | 15'9'' x 8'6'' | ||
| Main Level | Family Room | 18'6'' x 17'6'' |
https://www.realtor.ca/real-estate/28414958/122-eva-drive-breslau
Contact Us
Contact us for more information

