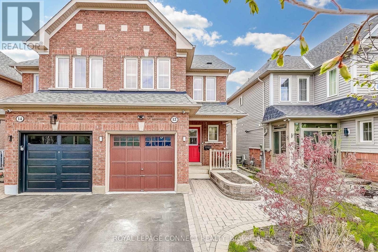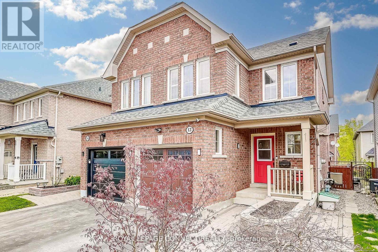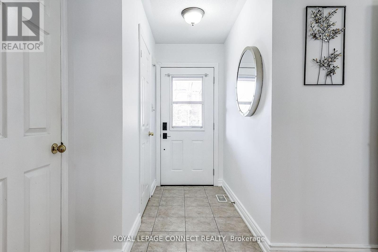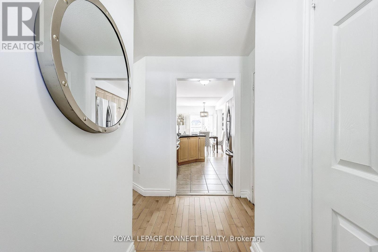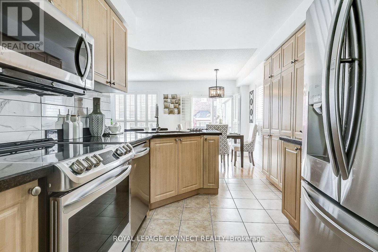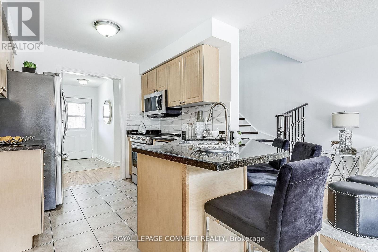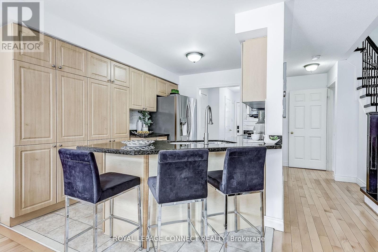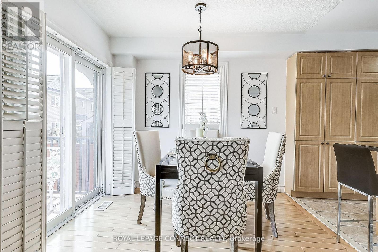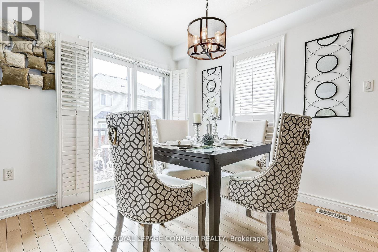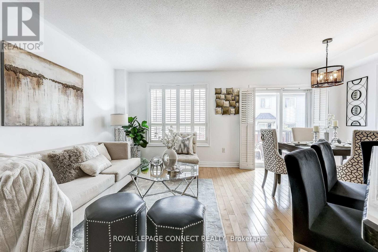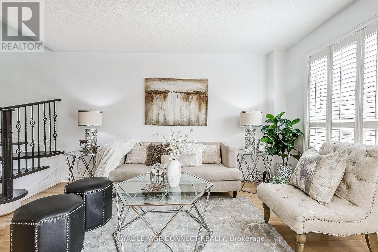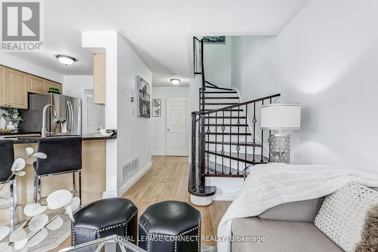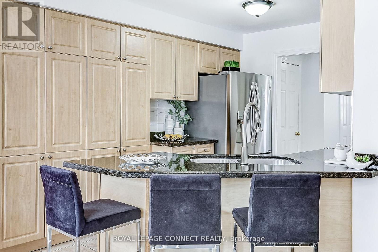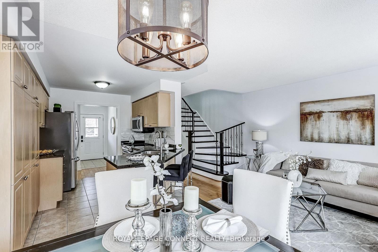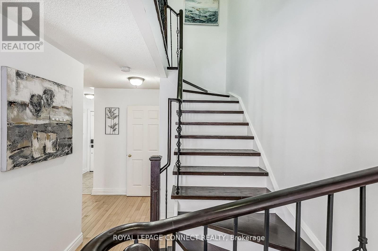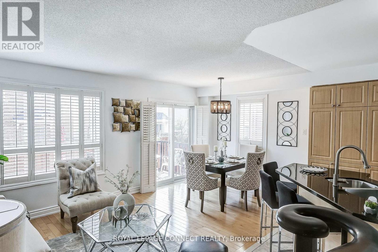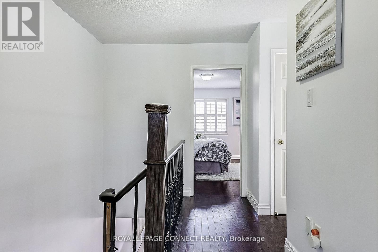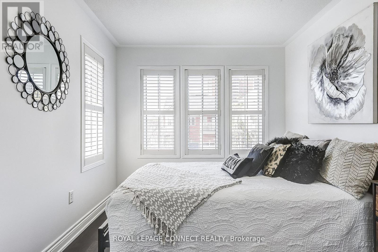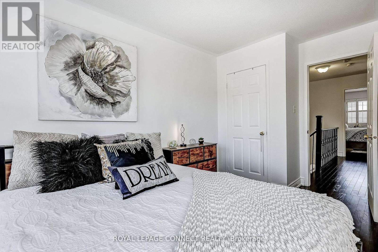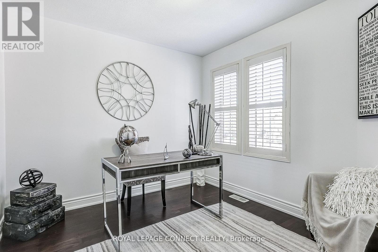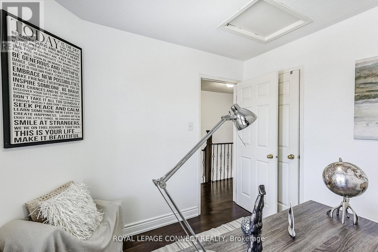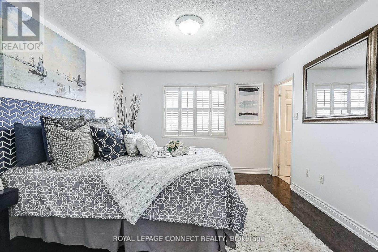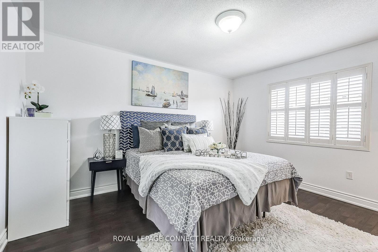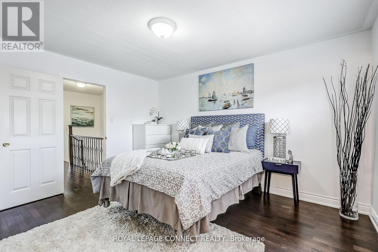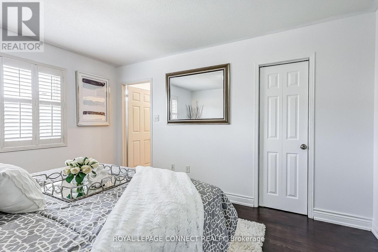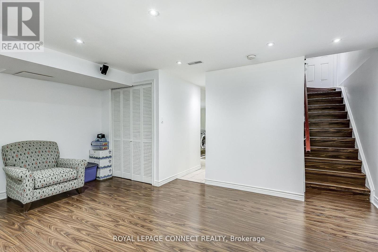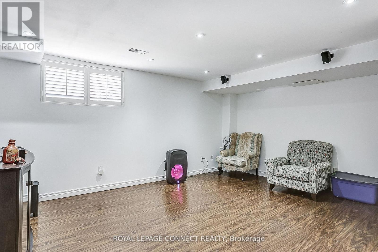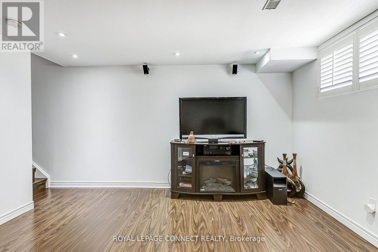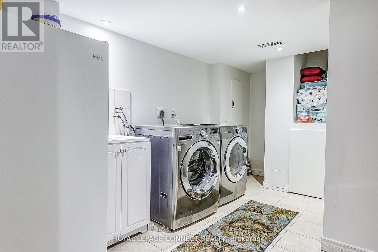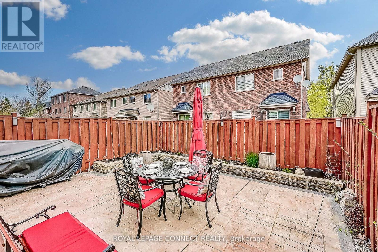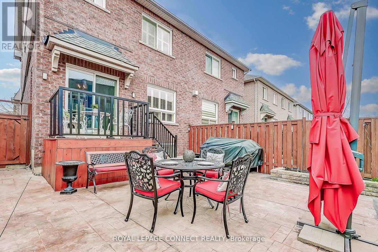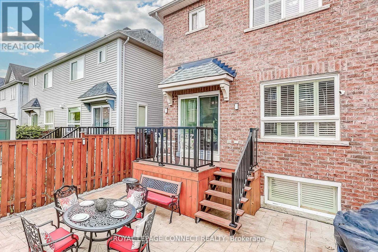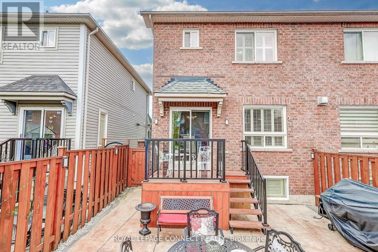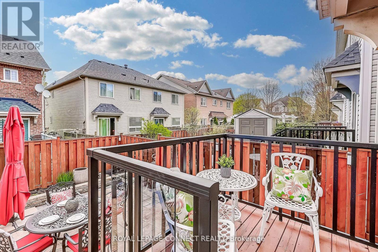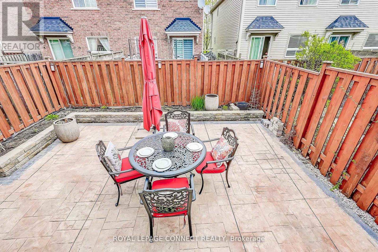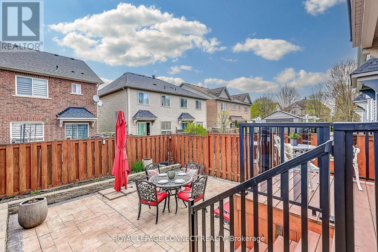3 Bedroom
4 Bathroom
1,100 - 1,500 ft2
Central Air Conditioning
Forced Air
Landscaped
$865,000
Gorgeous and well-maintained, this semi-detached home in Ajax's desirable South East community is perfect for first-time buyers or those ready to move up from a condo or townhome. It offers more space, greater privacy, and the freedom of fewer shared walls, a private backyard, and the comfort of a home that feels truly detached. Inside, the open-concept layout welcomes you with a renovated kitchen featuring granite countertops, a double sink, a built-in pantry, and a stylish new backsplash. California shutters and large windows fill the combined living and dining areas with natural light. The eat-in breakfast area opens to a cozy patio, leading down to a stamped concrete backyard that is low maintenance with a charming garden bed. Upstairs there are three well-sized bedrooms, including a primary suite with a walk-in closet and a 4-piece ensuite. A finished basement provides flexible living space and a full bathroom, making it ideal for a rec room, home office, or accommodating guests. Situated on a quiet court surrounded by mature trees, this home is just minutes from the lake, Rotary Park, and walking trails and is close to highly regarded schools, including Brock Public School, Notre Dame Catholic School, and J. Clarke Richardson Secondary School. Convenient access to the GO Station and Highway 401 makes commuting a breeze.The neighbourhood is developing rapidly, with continued investment in infrastructure and amenities, ensuring substantial long-term value. This home offers an ideal balance of comfort, location, and future growth, making it a wise choice for today and the future.Dont miss this opportunity to own a beautiful home in a sought-after community. (id:62616)
Property Details
|
MLS® Number
|
E12164156 |
|
Property Type
|
Single Family |
|
Community Name
|
South East |
|
Amenities Near By
|
Hospital, Park, Place Of Worship |
|
Features
|
Cul-de-sac, Paved Yard, Carpet Free |
|
Parking Space Total
|
2 |
|
Structure
|
Patio(s) |
Building
|
Bathroom Total
|
4 |
|
Bedrooms Above Ground
|
3 |
|
Bedrooms Total
|
3 |
|
Appliances
|
Garage Door Opener Remote(s), Water Heater, Water Softener, Dishwasher, Dryer, Microwave, Stove, Water Heater - Tankless, Washer, Refrigerator |
|
Basement Development
|
Finished |
|
Basement Type
|
N/a (finished) |
|
Construction Style Attachment
|
Semi-detached |
|
Cooling Type
|
Central Air Conditioning |
|
Exterior Finish
|
Brick |
|
Flooring Type
|
Hardwood |
|
Foundation Type
|
Unknown |
|
Half Bath Total
|
1 |
|
Heating Fuel
|
Natural Gas |
|
Heating Type
|
Forced Air |
|
Stories Total
|
2 |
|
Size Interior
|
1,100 - 1,500 Ft2 |
|
Type
|
House |
|
Utility Water
|
Municipal Water |
Parking
Land
|
Acreage
|
No |
|
Fence Type
|
Fenced Yard |
|
Land Amenities
|
Hospital, Park, Place Of Worship |
|
Landscape Features
|
Landscaped |
|
Sewer
|
Sanitary Sewer |
|
Size Depth
|
90 Ft ,2 In |
|
Size Frontage
|
22 Ft ,7 In |
|
Size Irregular
|
22.6 X 90.2 Ft |
|
Size Total Text
|
22.6 X 90.2 Ft |
Rooms
| Level |
Type |
Length |
Width |
Dimensions |
|
Second Level |
Bedroom 2 |
2.74 m |
3.96 m |
2.74 m x 3.96 m |
|
Second Level |
Bedroom 3 |
2.74 m |
2.74 m |
2.74 m x 2.74 m |
|
Second Level |
Primary Bedroom |
3.35 m |
3.96 m |
3.35 m x 3.96 m |
|
Basement |
Laundry Room |
2.13 m |
5.49 m |
2.13 m x 5.49 m |
|
Basement |
Recreational, Games Room |
4.88 m |
4.57 m |
4.88 m x 4.57 m |
|
Basement |
Utility Room |
1.52 m |
1.52 m |
1.52 m x 1.52 m |
|
Main Level |
Dining Room |
2.44 m |
2.74 m |
2.44 m x 2.74 m |
|
Main Level |
Kitchen |
2.44 m |
3.35 m |
2.44 m x 3.35 m |
|
Main Level |
Living Room |
2.44 m |
3.96 m |
2.44 m x 3.96 m |
https://www.realtor.ca/real-estate/28347078/12-aldonschool-court-ajax-south-east-south-east

