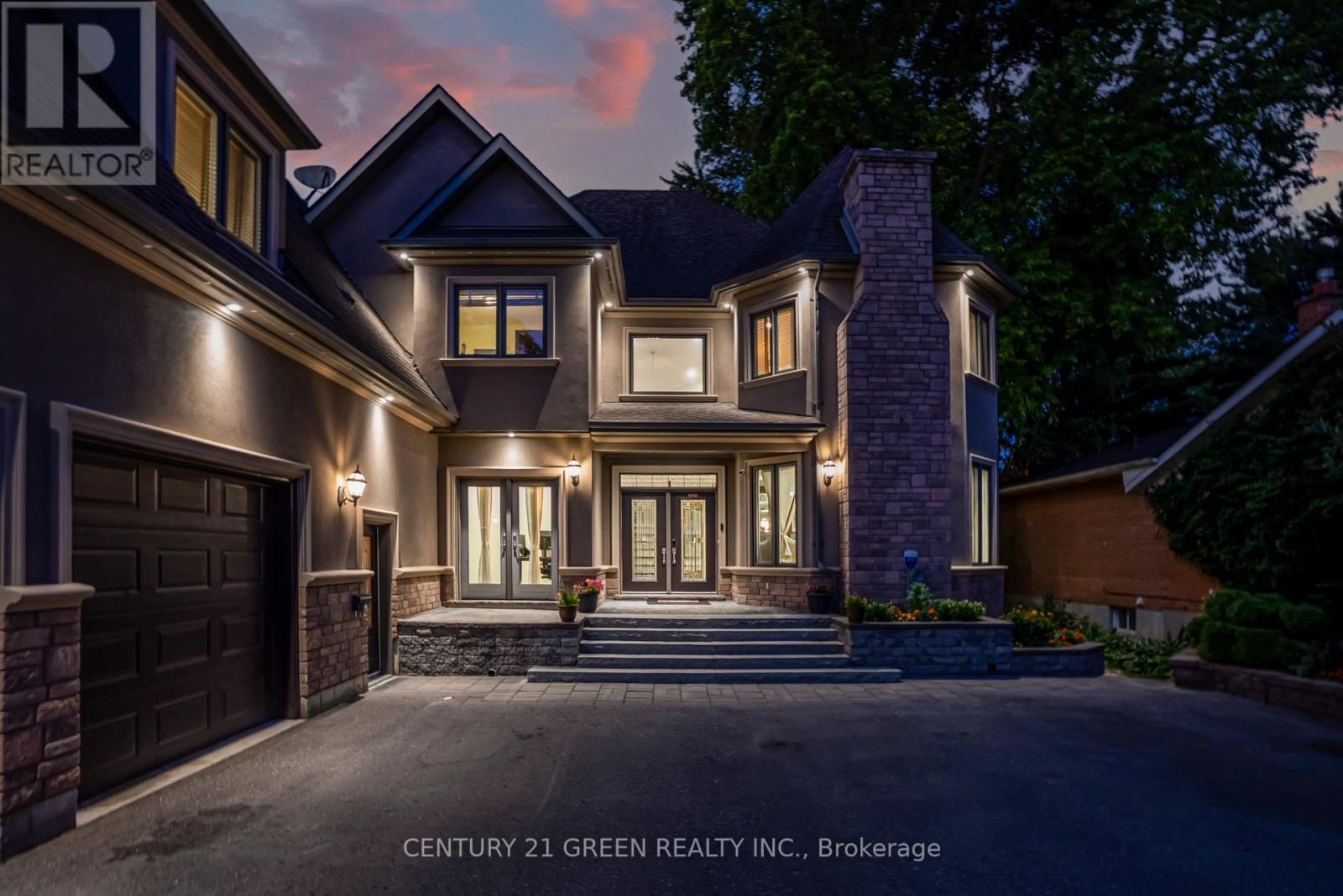7 Bedroom
5 Bathroom
3,000 - 3,500 ft2
Fireplace
Inground Pool
Central Air Conditioning
Forced Air
Landscaped
$2,649,999
A rare opportunity to own a beautiful, custom-built luxurious home in Whitby's coveted Lynde Creek community, 117 Raglan Street sits on an expansive 67 x 186 ft premium L-shaped lot (~15,554 sq. ft lot) and offers over 5000 sq. ft. of elegantly finished living space. This dream home features a resort-style private backyard complete with a heated pool, cascading waterfalls, full pool house with washroom and shower, interlock patio, lush landscaping, and in-ground sprinklers with a future garden suite potential to build. Inside, you're welcomed by a double-door entry, hardwood floors, new pot lights, high ceilings and a custom feature wall, leading to a chef-inspired kitchen with granite counters, gas stove, centre island, and stainless steel appliances with spacious pantry. The layout is both grand and functional, with a main floor office, formal living and dining, and a second staircase to the upper level, where generously sized bedrooms and a luxurious primary suite await. The high-ceiling look-out basement offers multi-generational living or income potential with 2 rooms, 2 baths, full kitchen, dining, laundry, and private side entrance. With parking for 10+ cars, a double garage, and quick access to the 401/412, GO Transit, parks, and top schools, this exceptional home blends luxury, privacy, and convenience in one breathtaking package your forever home awaits. All AS is. (id:62616)
Property Details
|
MLS® Number
|
E12301370 |
|
Property Type
|
Single Family |
|
Community Name
|
Lynde Creek |
|
Amenities Near By
|
Park, Schools, Public Transit |
|
Features
|
Carpet Free |
|
Parking Space Total
|
10 |
|
Pool Type
|
Inground Pool |
Building
|
Bathroom Total
|
5 |
|
Bedrooms Above Ground
|
5 |
|
Bedrooms Below Ground
|
2 |
|
Bedrooms Total
|
7 |
|
Amenities
|
Fireplace(s) |
|
Appliances
|
Garage Door Opener Remote(s), Central Vacuum, Water Meter, Dishwasher, Garage Door Opener, Microwave, Stove |
|
Basement Development
|
Finished |
|
Basement Type
|
N/a (finished) |
|
Construction Style Attachment
|
Detached |
|
Cooling Type
|
Central Air Conditioning |
|
Exterior Finish
|
Stone, Stucco |
|
Fireplace Present
|
Yes |
|
Fireplace Total
|
3 |
|
Flooring Type
|
Hardwood, Laminate, Porcelain Tile |
|
Foundation Type
|
Poured Concrete |
|
Half Bath Total
|
2 |
|
Heating Fuel
|
Natural Gas |
|
Heating Type
|
Forced Air |
|
Stories Total
|
2 |
|
Size Interior
|
3,000 - 3,500 Ft2 |
|
Type
|
House |
|
Utility Water
|
Municipal Water |
Parking
Land
|
Acreage
|
No |
|
Fence Type
|
Fenced Yard |
|
Land Amenities
|
Park, Schools, Public Transit |
|
Landscape Features
|
Landscaped |
|
Sewer
|
Sanitary Sewer |
|
Size Depth
|
186 Ft ,7 In |
|
Size Frontage
|
66 Ft ,9 In |
|
Size Irregular
|
66.8 X 186.6 Ft ; L- Shaped,116.93 Ft Wide At Back |
|
Size Total Text
|
66.8 X 186.6 Ft ; L- Shaped,116.93 Ft Wide At Back |
|
Zoning Description
|
R1 |
Rooms
| Level |
Type |
Length |
Width |
Dimensions |
|
Second Level |
Bedroom 4 |
3.52 m |
3.28 m |
3.52 m x 3.28 m |
|
Second Level |
Loft |
3.54 m |
2.86 m |
3.54 m x 2.86 m |
|
Second Level |
Bedroom |
4.48 m |
6.53 m |
4.48 m x 6.53 m |
|
Second Level |
Bedroom 2 |
3.51 m |
3.79 m |
3.51 m x 3.79 m |
|
Second Level |
Bedroom 3 |
3.37 m |
2.84 m |
3.37 m x 2.84 m |
|
Basement |
Recreational, Games Room |
8.74 m |
8.61 m |
8.74 m x 8.61 m |
|
Basement |
Bedroom 5 |
3.29 m |
5.04 m |
3.29 m x 5.04 m |
|
Main Level |
Dining Room |
3.58 m |
4.8 m |
3.58 m x 4.8 m |
|
Main Level |
Bedroom |
3.98 m |
2.59 m |
3.98 m x 2.59 m |
|
Main Level |
Laundry Room |
2.71 m |
2.98 m |
2.71 m x 2.98 m |
|
Main Level |
Living Room |
4.38 m |
4.52 m |
4.38 m x 4.52 m |
|
Main Level |
Kitchen |
4.56 m |
4.63 m |
4.56 m x 4.63 m |
|
Main Level |
Eating Area |
2.76 m |
2.81 m |
2.76 m x 2.81 m |
|
Main Level |
Family Room |
5.54 m |
4.22 m |
5.54 m x 4.22 m |
|
Main Level |
Pantry |
1.79 m |
2.93 m |
1.79 m x 2.93 m |
Utilities
|
Electricity
|
Available |
|
Sewer
|
Available |
https://www.realtor.ca/real-estate/28640991/117-raglan-street-whitby-lynde-creek-lynde-creek




















































