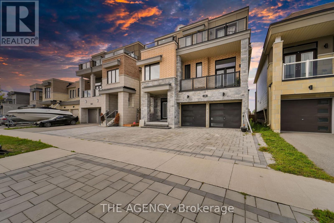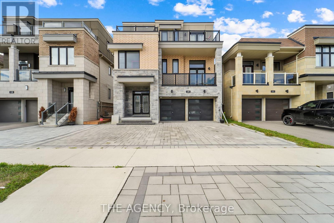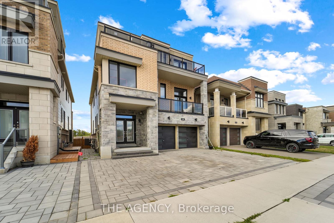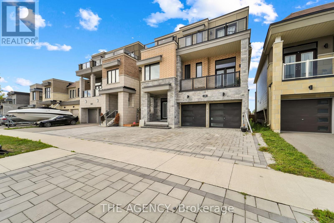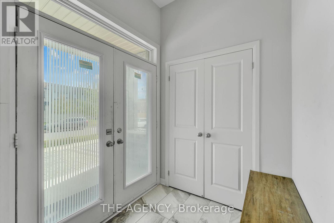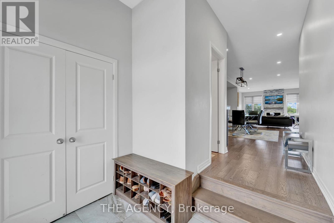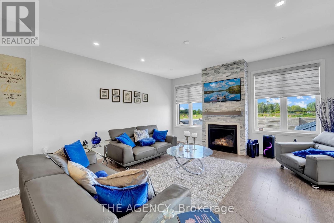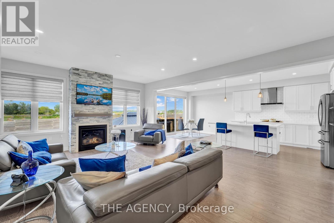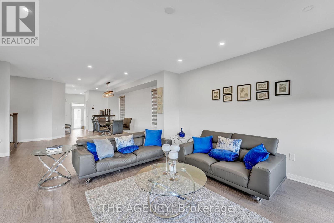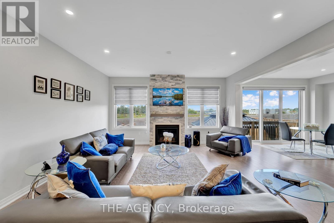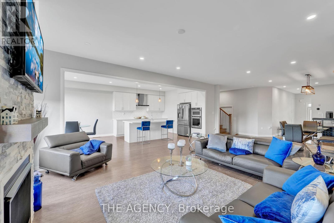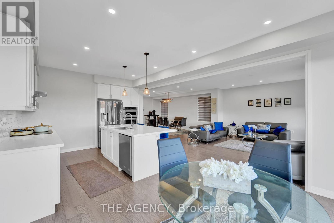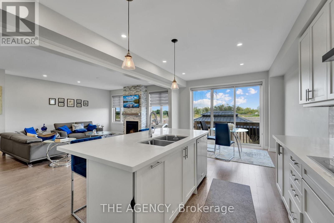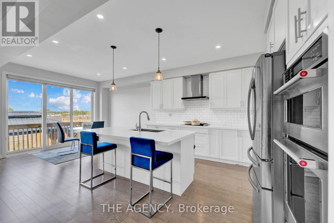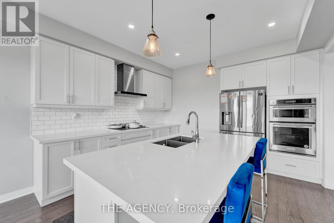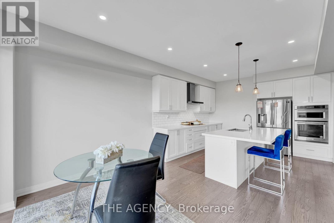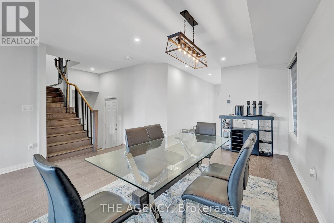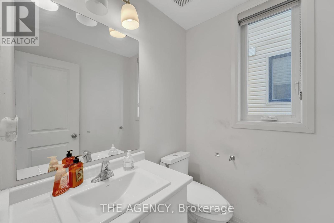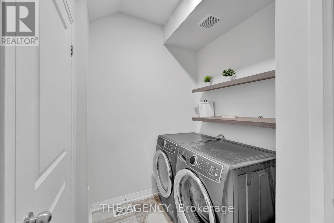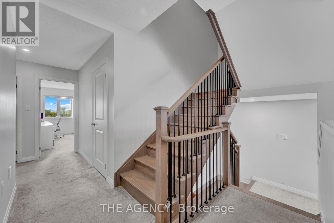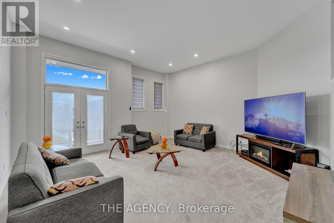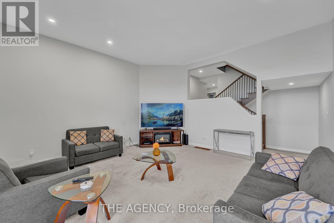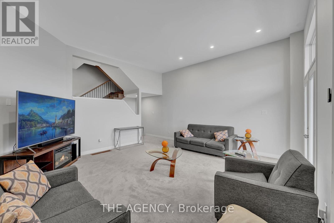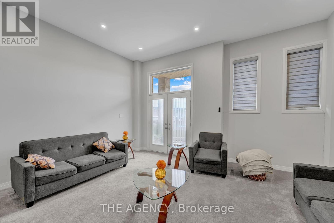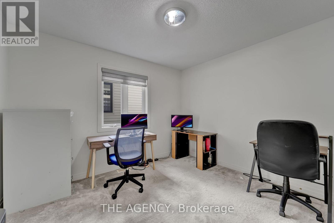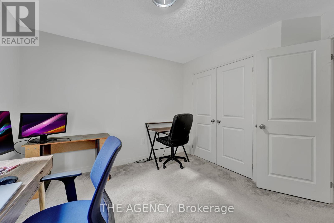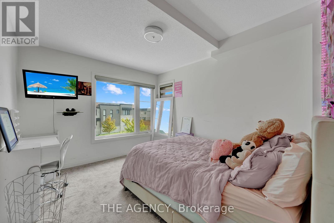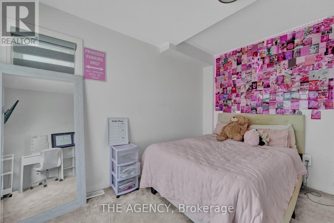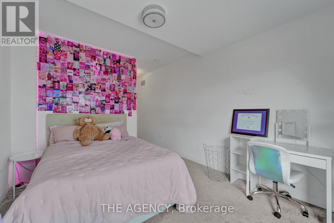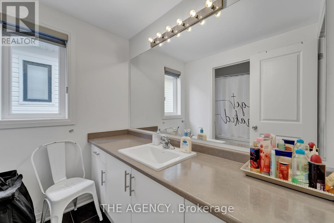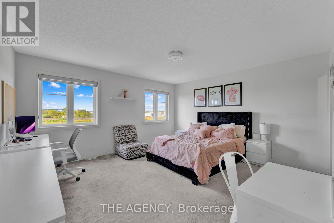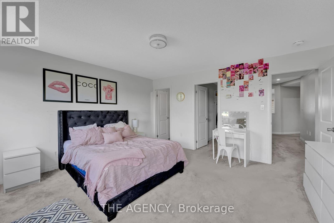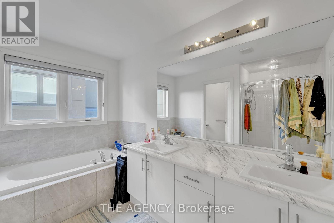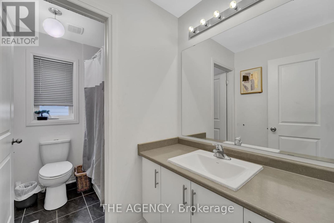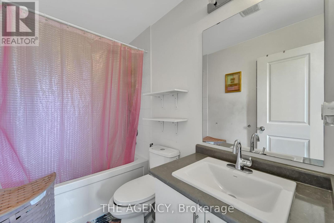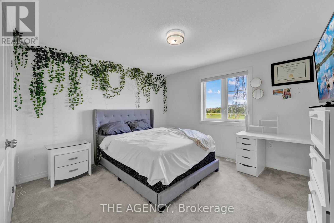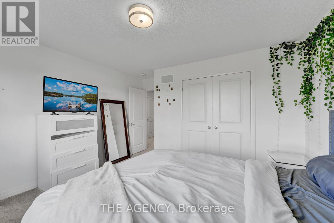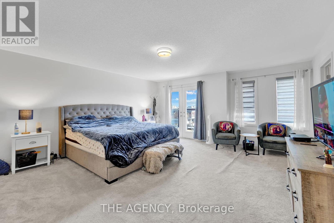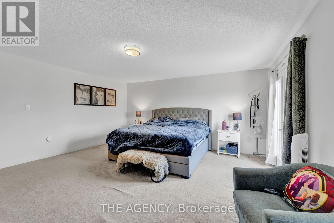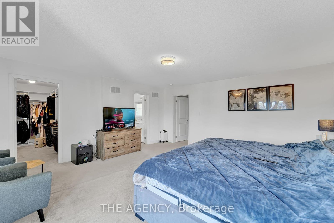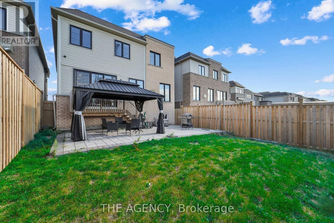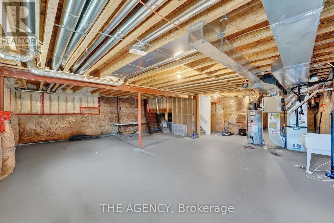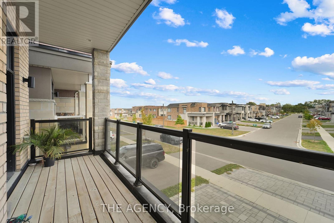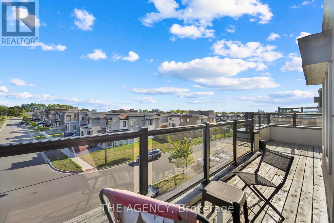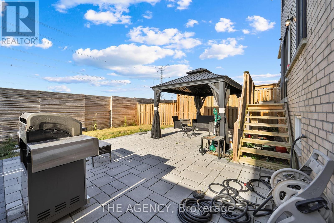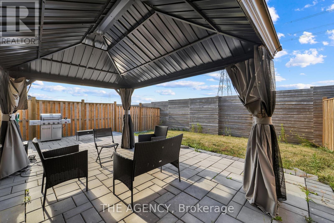5 Bedroom
5 Bathroom
3,000 - 3,500 ft2
Fireplace
Central Air Conditioning
Forced Air
$1,224,900
Breathtaking Luxury by the Lake! Welcome to 115 Yacht Drive, a stunning executive home in the sought-after Lake Breeze community, offering nearly 3,500 sq. ft. of modern living just steps from Lake Ontario. With 5 spacious bedrooms, 5 bathrooms, and a thoughtfully designed open layout, this residence combines elegance, comfort, and functionality. Soaring 10' ceilings, expansive windows, and large patio doors flood the home with natural light, while two large balconies showcase sweeping views. The upgraded exterior features elegant stonework, an interlocked patio, and a stylish driveway, creating outstanding curb appeal. Inside, the gourmet kitchen with a large breakfast area is perfect for family gatherings and entertaining. Backing onto no homes behind, this property ensures privacy and open views. While move-in ready, the home also presents an excellent opportunity for cosmetic updates and featuring an unfinished basement allows you to tailor the space to your own style and vision. Nestled among scenic trails, parks, and waterfront walkways, and only minutes from Highway 401 and the Waterfront Trail, this home is perfectly situated for both convenience and leisure. Experience luxury living by the lake-this is a property you'll be proud to call home. (id:62616)
Property Details
|
MLS® Number
|
E12363218 |
|
Property Type
|
Single Family |
|
Community Name
|
Bowmanville |
|
Amenities Near By
|
Beach, Hospital, Marina, Park |
|
Equipment Type
|
Water Heater |
|
Features
|
Conservation/green Belt |
|
Parking Space Total
|
6 |
|
Rental Equipment Type
|
Water Heater |
Building
|
Bathroom Total
|
5 |
|
Bedrooms Above Ground
|
5 |
|
Bedrooms Total
|
5 |
|
Age
|
6 To 15 Years |
|
Amenities
|
Fireplace(s) |
|
Appliances
|
Water Heater |
|
Basement Development
|
Unfinished |
|
Basement Type
|
N/a (unfinished) |
|
Construction Style Attachment
|
Detached |
|
Cooling Type
|
Central Air Conditioning |
|
Exterior Finish
|
Brick, Stone |
|
Fireplace Present
|
Yes |
|
Flooring Type
|
Hardwood, Carpeted |
|
Foundation Type
|
Poured Concrete |
|
Half Bath Total
|
1 |
|
Heating Fuel
|
Natural Gas |
|
Heating Type
|
Forced Air |
|
Stories Total
|
3 |
|
Size Interior
|
3,000 - 3,500 Ft2 |
|
Type
|
House |
|
Utility Water
|
Municipal Water |
Parking
Land
|
Acreage
|
No |
|
Land Amenities
|
Beach, Hospital, Marina, Park |
|
Sewer
|
Sanitary Sewer |
|
Size Depth
|
114 Ft ,10 In |
|
Size Frontage
|
37 Ft ,1 In |
|
Size Irregular
|
37.1 X 114.9 Ft |
|
Size Total Text
|
37.1 X 114.9 Ft|under 1/2 Acre |
|
Surface Water
|
Lake/pond |
|
Zoning Description
|
R2 |
Rooms
| Level |
Type |
Length |
Width |
Dimensions |
|
Second Level |
Bedroom 2 |
3.29 m |
3.65 m |
3.29 m x 3.65 m |
|
Second Level |
Bedroom 3 |
3.23 m |
3.35 m |
3.23 m x 3.35 m |
|
Second Level |
Bedroom 4 |
4.08 m |
3.65 m |
4.08 m x 3.65 m |
|
Second Level |
Bedroom 5 |
4.69 m |
4.26 m |
4.69 m x 4.26 m |
|
Second Level |
Family Room |
5.21 m |
5.6 m |
5.21 m x 5.6 m |
|
Third Level |
Primary Bedroom |
5.18 m |
5.6 m |
5.18 m x 5.6 m |
|
Main Level |
Living Room |
4.87 m |
6.58 m |
4.87 m x 6.58 m |
|
Main Level |
Dining Room |
4.87 m |
6.58 m |
4.87 m x 6.58 m |
|
Main Level |
Great Room |
4.87 m |
4.87 m |
4.87 m x 4.87 m |
|
Main Level |
Kitchen |
3.84 m |
3.96 m |
3.84 m x 3.96 m |
|
Main Level |
Eating Area |
3.84 m |
3.35 m |
3.84 m x 3.35 m |
https://www.realtor.ca/real-estate/28774429/115-yacht-drive-clarington-bowmanville-bowmanville

