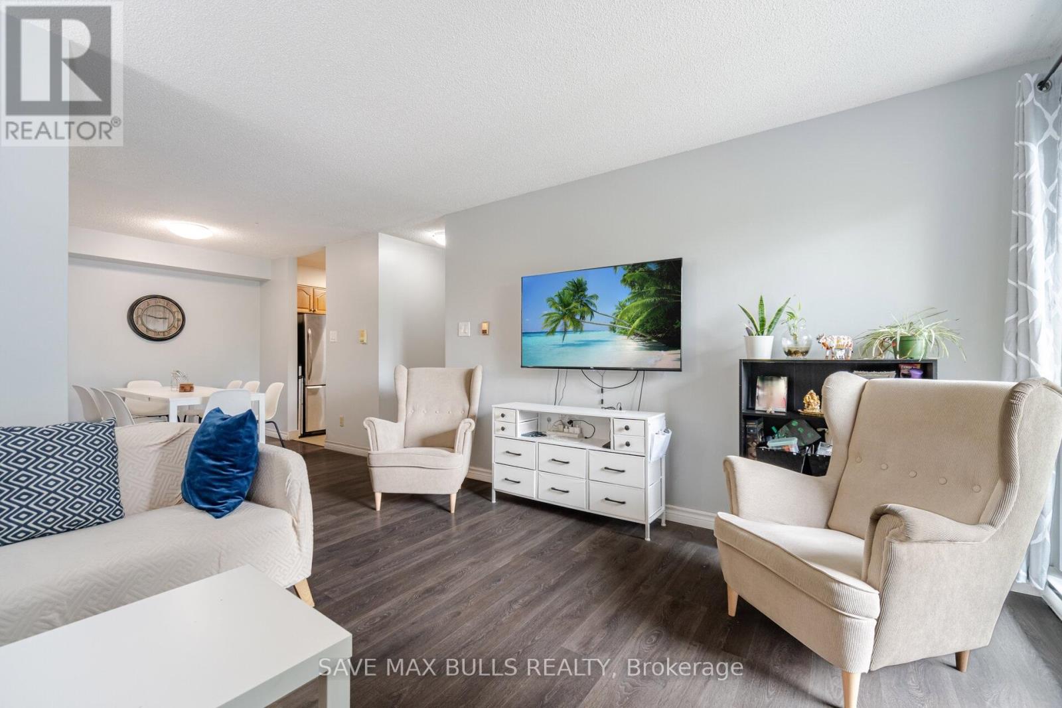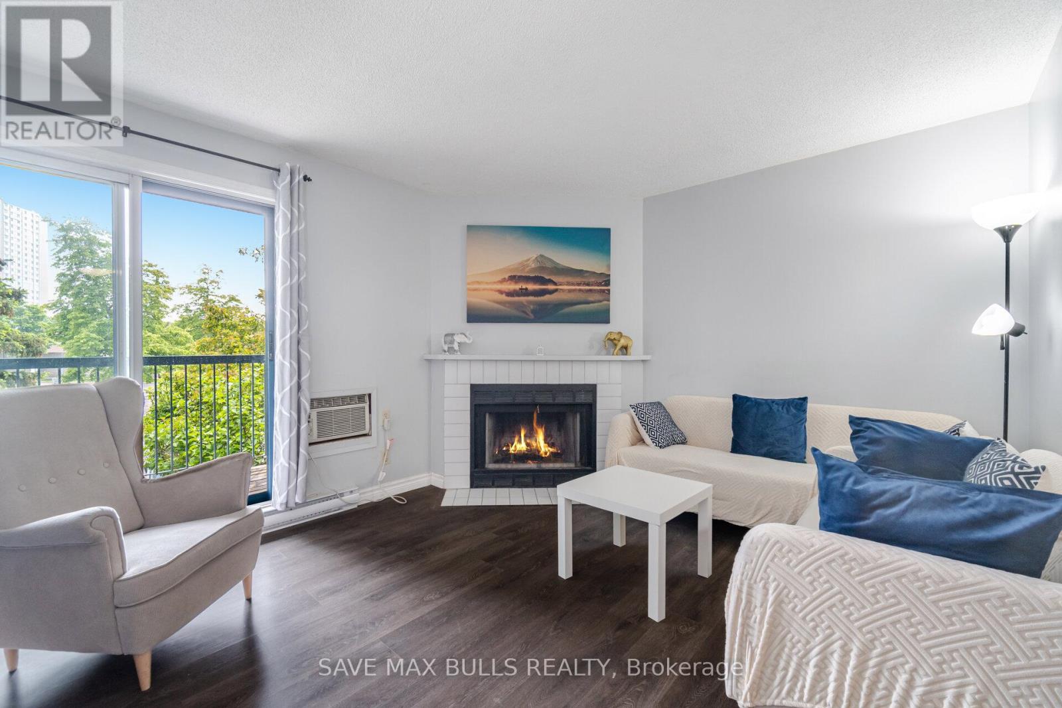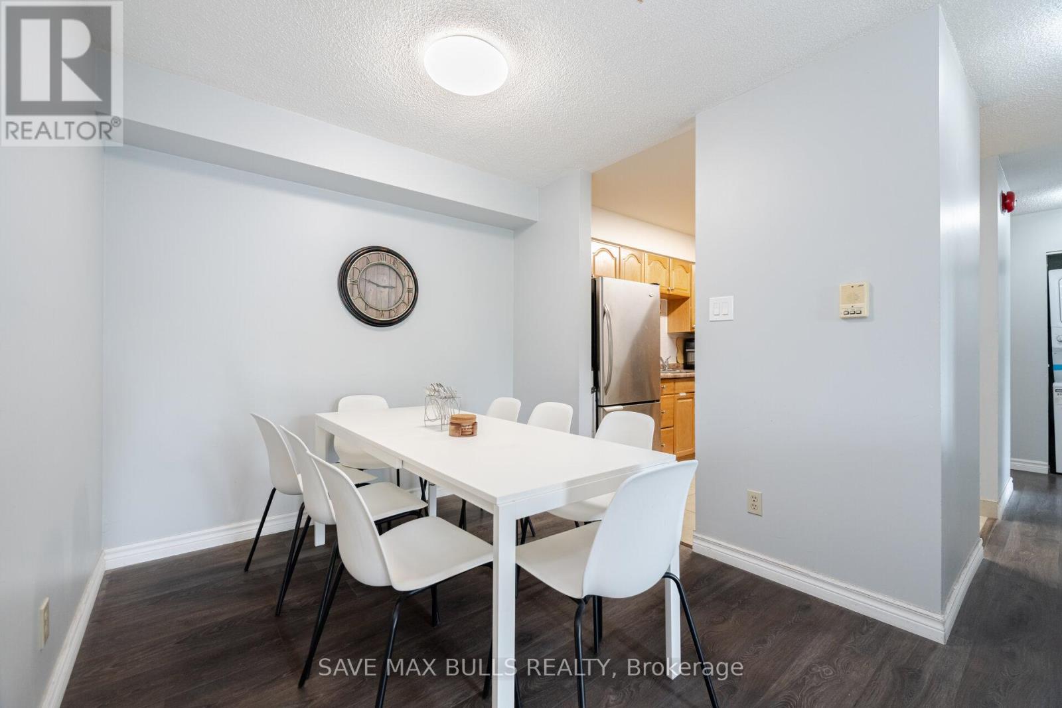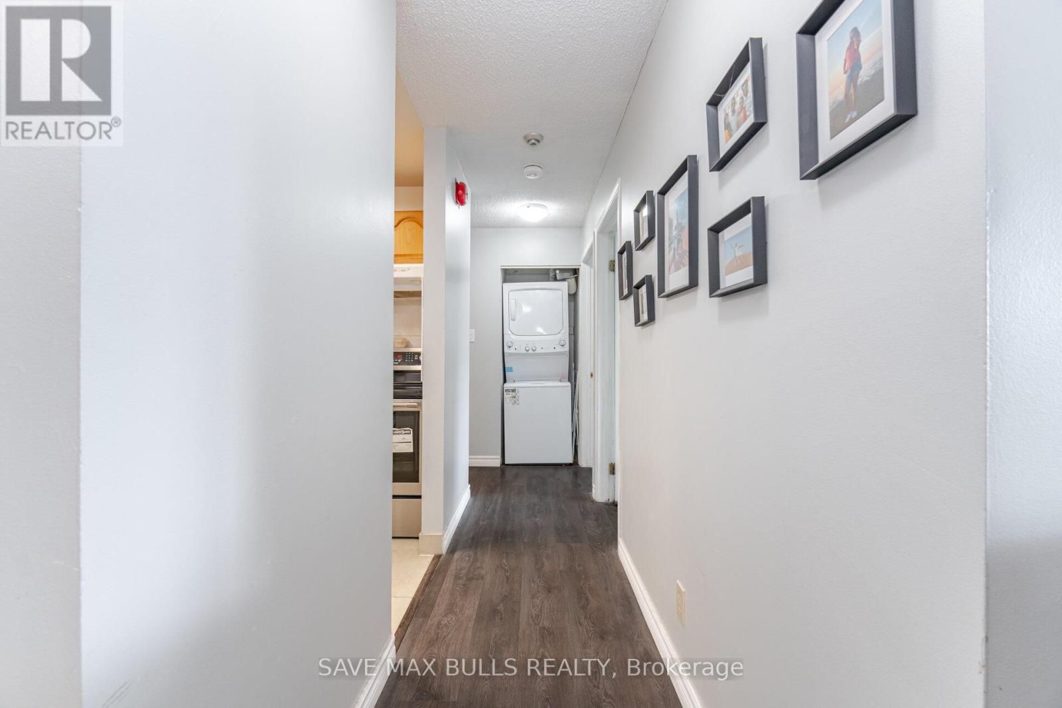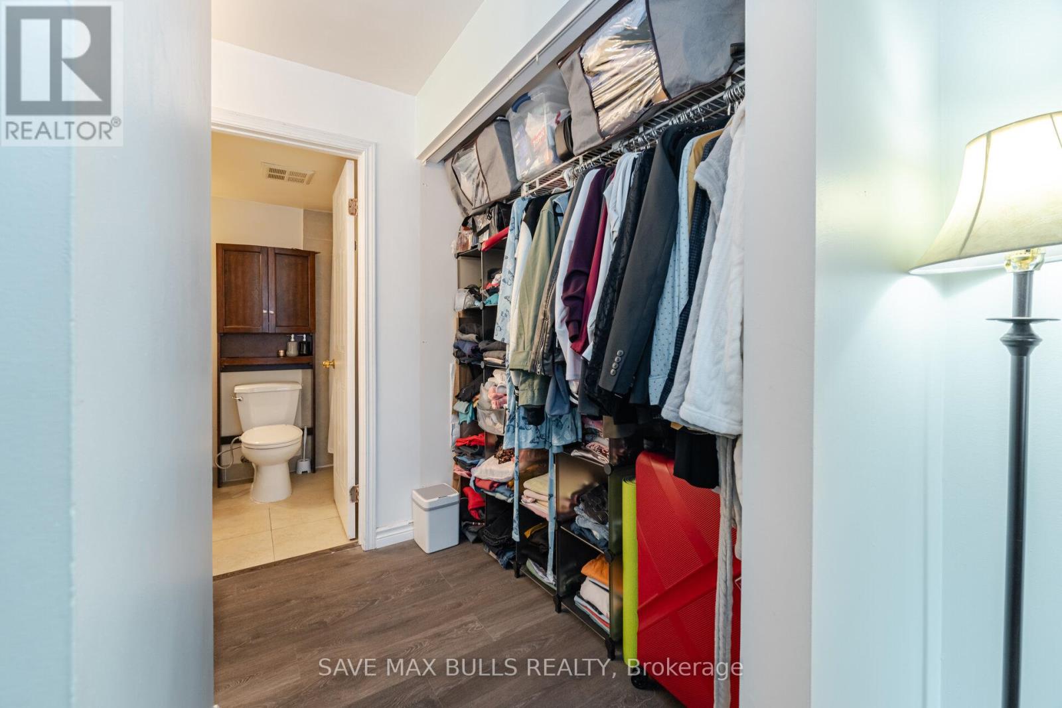2 Bedroom
2 Bathroom
900 - 999 ft2
Fireplace
Wall Unit
Baseboard Heaters
$2,750 Monthly
Welcome to modern living in the heart of Mississauga! This bright and spacious 2-bedroom, 2-bathroom condo is move-in ready. Featuring sleek laminate flooring throughout and kitchen with updated stainless steel appliances, this unit offers both style and comfort. Enjoy the convenience of ensuite laundry, a large private balcony, and a locker for extra storage. New closet doors to be installed in both bedrooms before occupancy. New baseboard heater in living room and second bedroom for enhanced comfort. Rent includes water and high-speed internet. Located just minutes from Heartland Town Centre, Square One, top-rated restaurants, and with easy access to Highways 401 and 403, this home is ideal for commuters, professionals, and families alike. Don't miss this fantastic opportunity to lease in one of Mississauga's most desirable communities! (id:62616)
Property Details
|
MLS® Number
|
W12188292 |
|
Property Type
|
Single Family |
|
Community Name
|
Hurontario |
|
Amenities Near By
|
Hospital, Public Transit, Schools |
|
Communication Type
|
High Speed Internet |
|
Community Features
|
Pet Restrictions |
|
Features
|
Conservation/green Belt, Balcony |
|
Parking Space Total
|
1 |
Building
|
Bathroom Total
|
2 |
|
Bedrooms Above Ground
|
2 |
|
Bedrooms Total
|
2 |
|
Age
|
31 To 50 Years |
|
Amenities
|
Storage - Locker |
|
Appliances
|
Dishwasher, Dryer, Stove, Washer, Window Coverings, Refrigerator |
|
Cooling Type
|
Wall Unit |
|
Exterior Finish
|
Brick |
|
Fireplace Present
|
Yes |
|
Flooring Type
|
Ceramic |
|
Half Bath Total
|
1 |
|
Heating Fuel
|
Electric |
|
Heating Type
|
Baseboard Heaters |
|
Size Interior
|
900 - 999 Ft2 |
|
Type
|
Row / Townhouse |
Parking
Land
|
Acreage
|
No |
|
Land Amenities
|
Hospital, Public Transit, Schools |
Rooms
| Level |
Type |
Length |
Width |
Dimensions |
|
Main Level |
Living Room |
4.78 m |
4.11 m |
4.78 m x 4.11 m |
|
Main Level |
Dining Room |
2.46 m |
2.56 m |
2.46 m x 2.56 m |
|
Main Level |
Kitchen |
2.68 m |
1 m |
2.68 m x 1 m |
|
Main Level |
Primary Bedroom |
3.65 m |
3.38 m |
3.65 m x 3.38 m |
|
Main Level |
Bedroom 2 |
3.84 m |
2.77 m |
3.84 m x 2.77 m |
https://www.realtor.ca/real-estate/28399682/1122-95-trailwood-drive-mississauga-hurontario-hurontario

