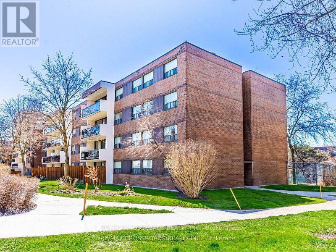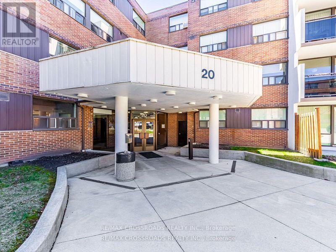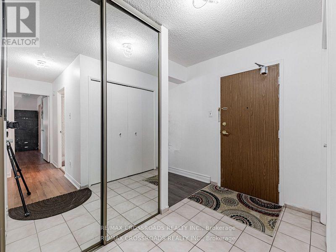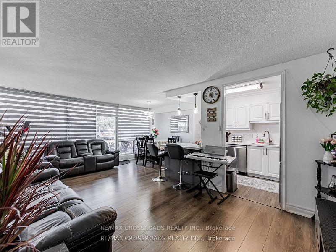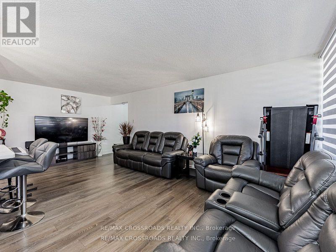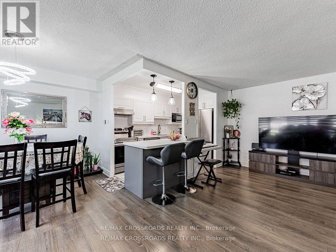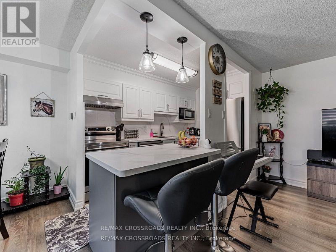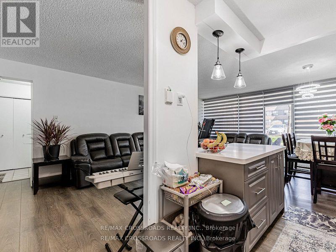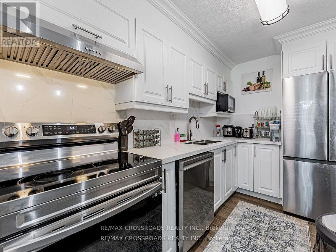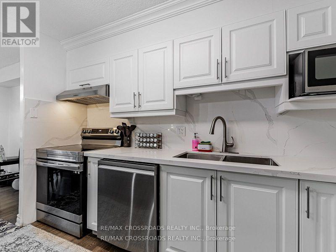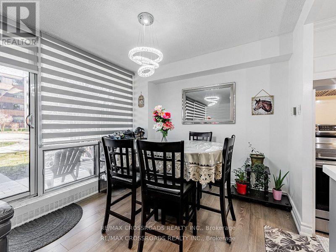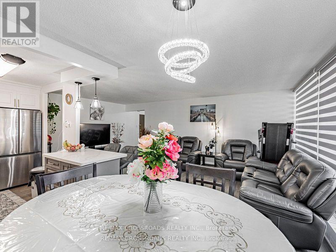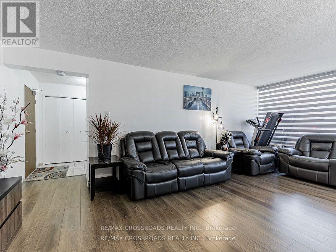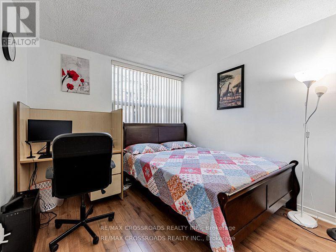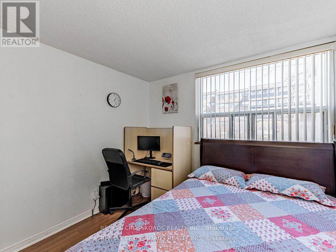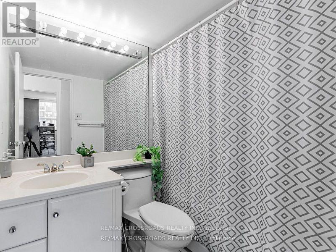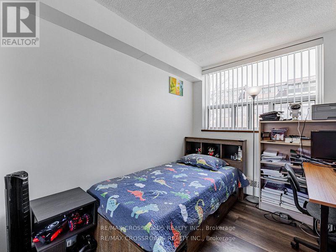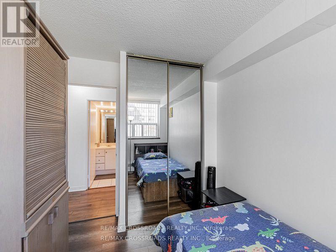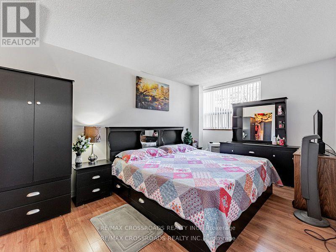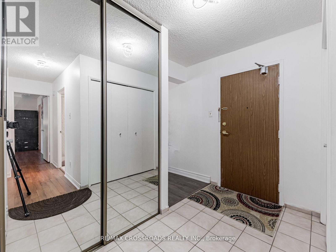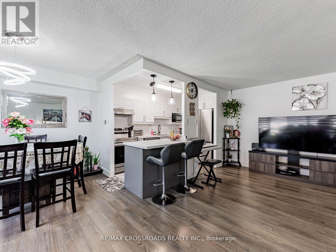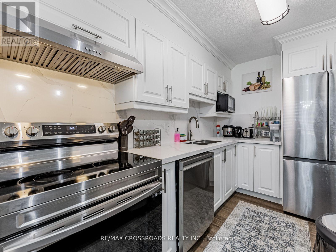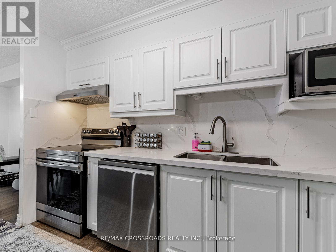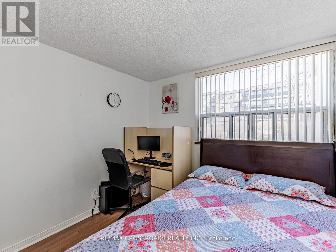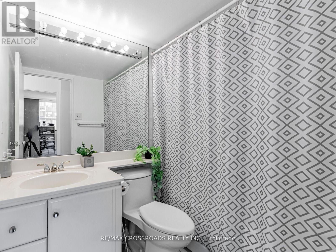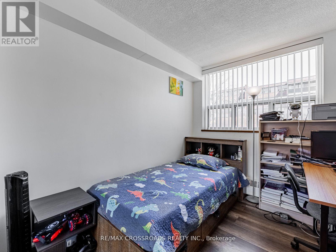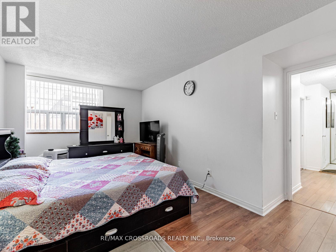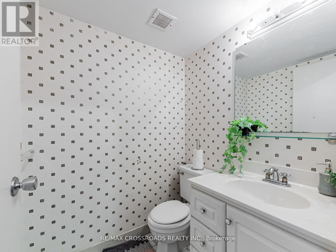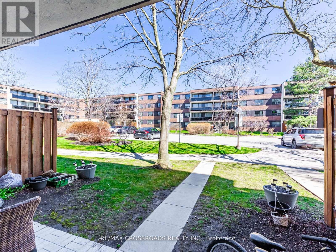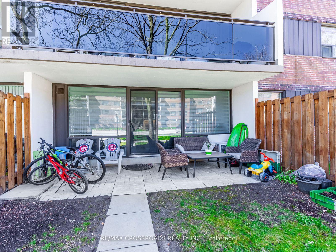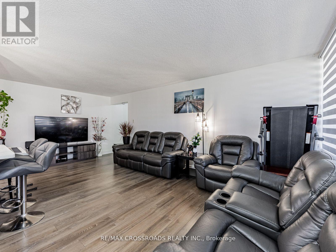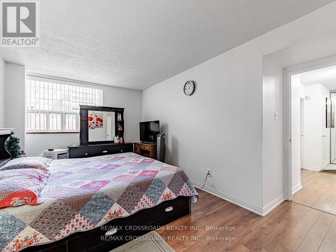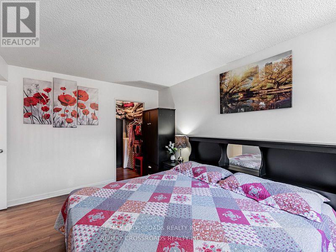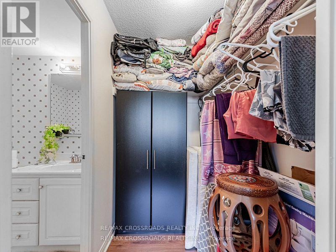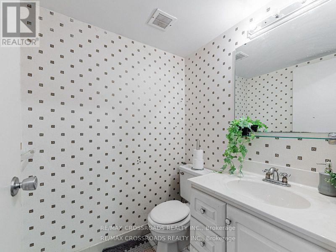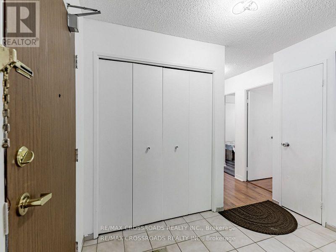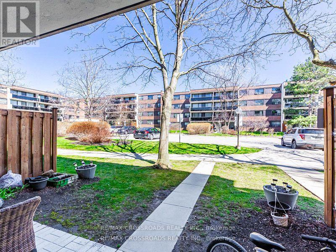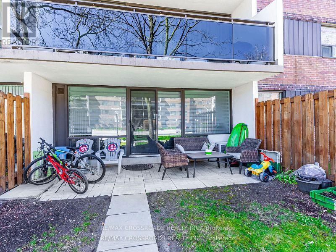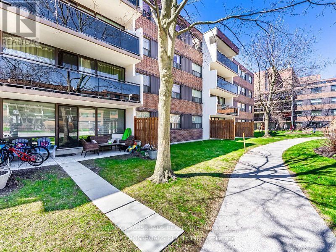3 Bedroom
2 Bathroom
1,000 - 1,199 ft2
Indoor Pool
Wall Unit
Forced Air
$3,200 Monthly
Spacious & Upgraded 3 Bedroom Condo In Demand Location, Quality Laminate Flooring, Large Modern Kitchen With Lots Of Counter Space & Cabinets. Built-In Appliances, Ensuite-Laundry, walkout to backyard, 2 heated underground parking- 1 Parking Included inthe lease and the Parking Space rented for $40 monthly. Unlimited High speed internet, Cable TV- Excellent Location, Steps To Ttc, Minutes To Victoria Park Subway & Dvp/Hwy. 404, Walk-In Distance To Eglinton Sq. Mall, School, & New Upcoming L.R.T., Minutes To Downtown Toronto, In The Centre Of The City! (id:62616)
Property Details
|
MLS® Number
|
C12310590 |
|
Property Type
|
Single Family |
|
Community Name
|
Victoria Village |
|
Amenities Near By
|
Hospital, Park, Public Transit, Schools |
|
Community Features
|
Pet Restrictions, Community Centre |
|
Features
|
Sloping, Flat Site, Elevator, Balcony, Carpet Free |
|
Parking Space Total
|
2 |
|
Pool Type
|
Indoor Pool |
Building
|
Bathroom Total
|
2 |
|
Bedrooms Above Ground
|
3 |
|
Bedrooms Total
|
3 |
|
Amenities
|
Party Room |
|
Appliances
|
Garage Door Opener Remote(s) |
|
Cooling Type
|
Wall Unit |
|
Exterior Finish
|
Brick, Concrete Block |
|
Fire Protection
|
Security System, Smoke Detectors |
|
Flooring Type
|
Laminate, Tile |
|
Half Bath Total
|
1 |
|
Heating Fuel
|
Natural Gas |
|
Heating Type
|
Forced Air |
|
Size Interior
|
1,000 - 1,199 Ft2 |
|
Type
|
Apartment |
Parking
Land
|
Acreage
|
No |
|
Land Amenities
|
Hospital, Park, Public Transit, Schools |
Rooms
| Level |
Type |
Length |
Width |
Dimensions |
|
Main Level |
Living Room |
6.19 m |
3.34 m |
6.19 m x 3.34 m |
|
Main Level |
Dining Room |
2.54 m |
2.79 m |
2.54 m x 2.79 m |
|
Main Level |
Kitchen |
3.34 m |
2.29 m |
3.34 m x 2.29 m |
|
Main Level |
Primary Bedroom |
4.56 m |
2.96 m |
4.56 m x 2.96 m |
https://www.realtor.ca/real-estate/28660323/111-20-sunrise-avenue-toronto-victoria-village-victoria-village

