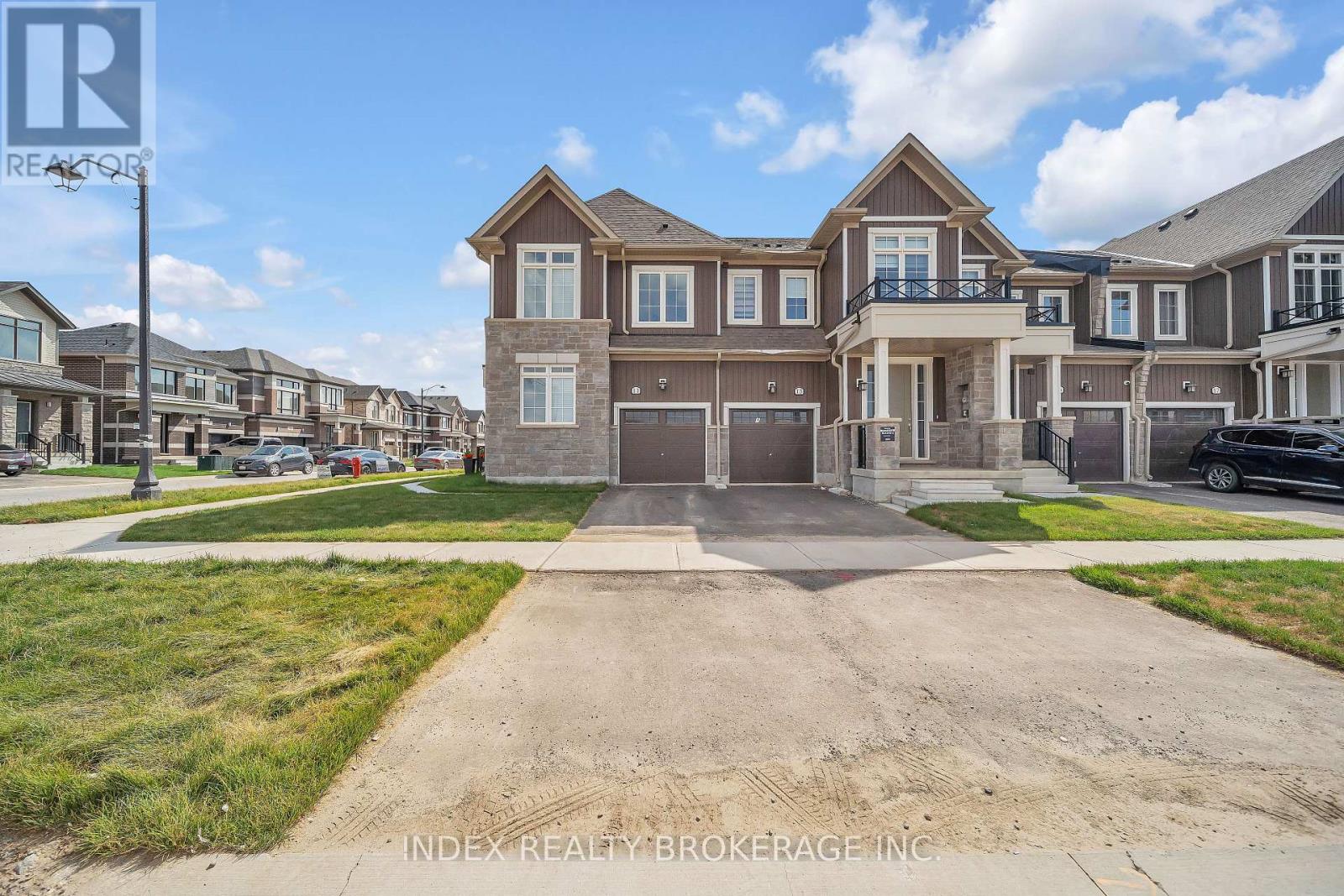4 Bedroom
3 Bathroom
1,500 - 2,000 ft2
Central Air Conditioning
Forced Air
$849,900
This is Stunning Brand New Townhomes in the Radiant & Rapidly Growing Community of Erin. Embrace the Serene & Picturesque Nature of Erin. This Beautiful Semi-Detached Corner Lot Built in the Green Community Approximately 1800 SqFt Built by Solmar Community. Very Bright & Living Space with 4 Bedrooms for Big Family. The Modern Oversized Kitchen Boasting Upgraded Cabinets, Lighting & Quartz Counters, Or Stay-In And Enjoy the Beautiful Hilltop Views from your Spacious Living Room. Builder Upgrades Transforms This Property From the Ground up, Creating The Perfect Move-In Ready Home For your Family. With Future Schools, Parks & Shopping Coming to this Master Planned Community. (id:62616)
Property Details
|
MLS® Number
|
X12303747 |
|
Property Type
|
Single Family |
|
Community Name
|
Rural Erin |
|
Amenities Near By
|
Park |
|
Equipment Type
|
Water Heater |
|
Features
|
Hillside, Wooded Area |
|
Parking Space Total
|
3 |
|
Rental Equipment Type
|
Water Heater |
Building
|
Bathroom Total
|
3 |
|
Bedrooms Above Ground
|
4 |
|
Bedrooms Total
|
4 |
|
Age
|
0 To 5 Years |
|
Appliances
|
Central Vacuum, Range, Water Heater - Tankless, Dryer, Washer |
|
Basement Type
|
Partial |
|
Construction Style Attachment
|
Semi-detached |
|
Cooling Type
|
Central Air Conditioning |
|
Exterior Finish
|
Brick Facing |
|
Fire Protection
|
Alarm System |
|
Foundation Type
|
Block |
|
Half Bath Total
|
1 |
|
Heating Fuel
|
Electric |
|
Heating Type
|
Forced Air |
|
Stories Total
|
2 |
|
Size Interior
|
1,500 - 2,000 Ft2 |
|
Type
|
House |
|
Utility Water
|
Municipal Water |
Parking
Land
|
Acreage
|
No |
|
Fence Type
|
Fenced Yard |
|
Land Amenities
|
Park |
|
Size Depth
|
90 Ft |
|
Size Frontage
|
45 Ft |
|
Size Irregular
|
45 X 90 Ft |
|
Size Total Text
|
45 X 90 Ft |
Rooms
| Level |
Type |
Length |
Width |
Dimensions |
|
Second Level |
Primary Bedroom |
3.11 m |
3.66 m |
3.11 m x 3.66 m |
|
Second Level |
Bedroom 2 |
3.11 m |
3.66 m |
3.11 m x 3.66 m |
|
Second Level |
Bedroom 3 |
3.11 m |
3.78 m |
3.11 m x 3.78 m |
|
Second Level |
Bedroom 4 |
2.44 m |
3.66 m |
2.44 m x 3.66 m |
|
Main Level |
Eating Area |
2.74 m |
2.47 m |
2.74 m x 2.47 m |
|
Main Level |
Kitchen |
2.93 m |
3.11 m |
2.93 m x 3.11 m |
|
Main Level |
Great Room |
5.67 m |
3.05 m |
5.67 m x 3.05 m |
|
Main Level |
Den |
2.8 m |
2.74 m |
2.8 m x 2.74 m |
|
Main Level |
Living Room |
5.49 m |
3.05 m |
5.49 m x 3.05 m |
https://www.realtor.ca/real-estate/28645854/11-steer-road-erin-rural-erin













































