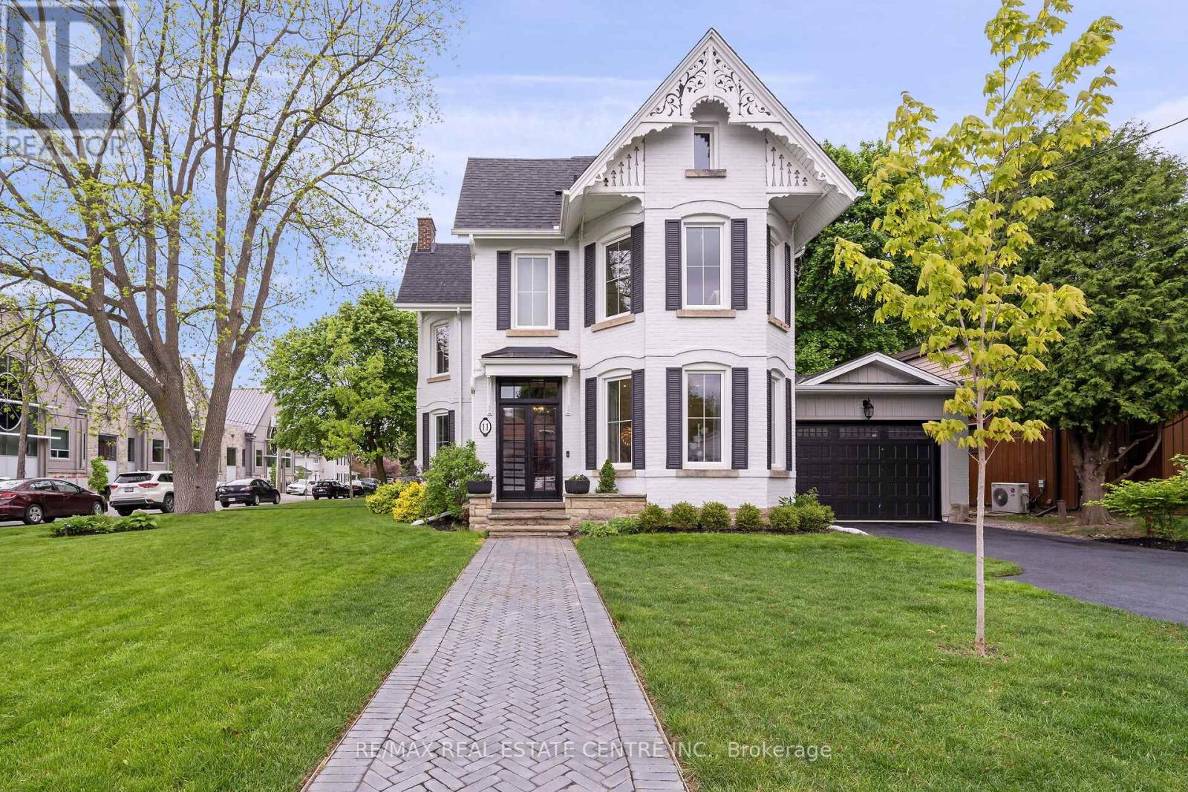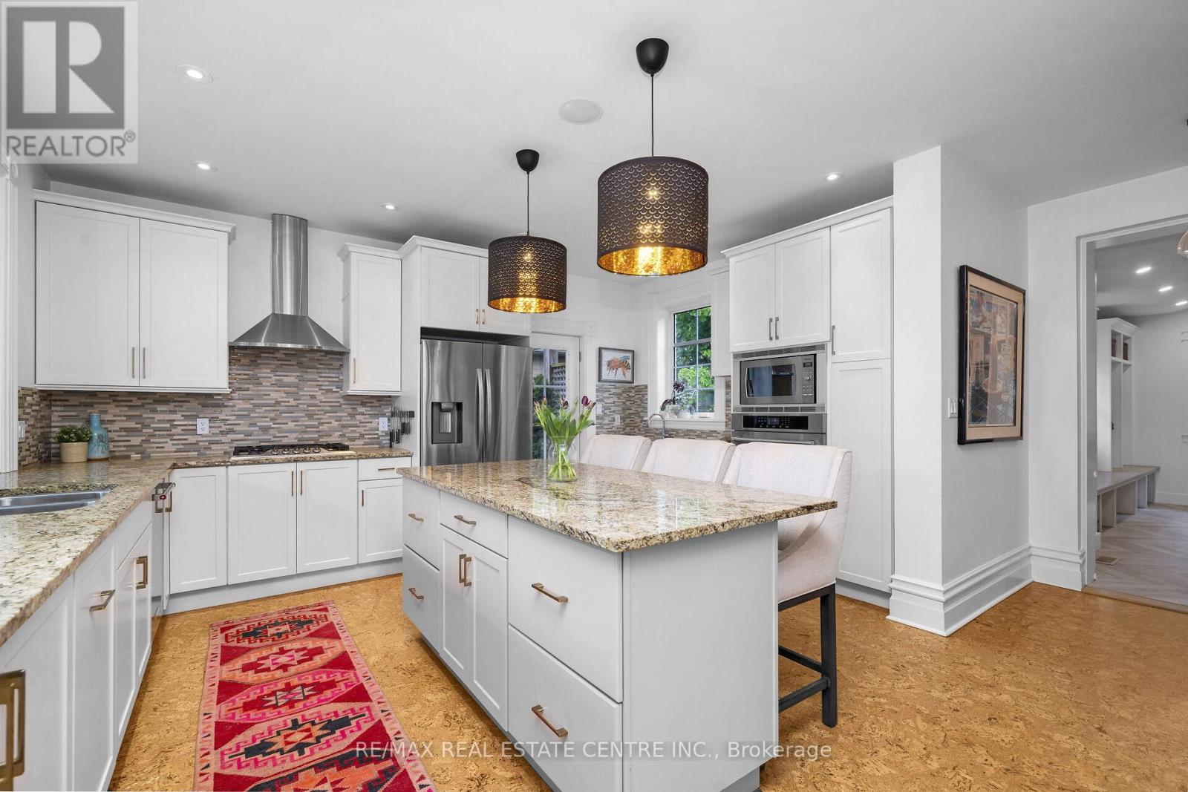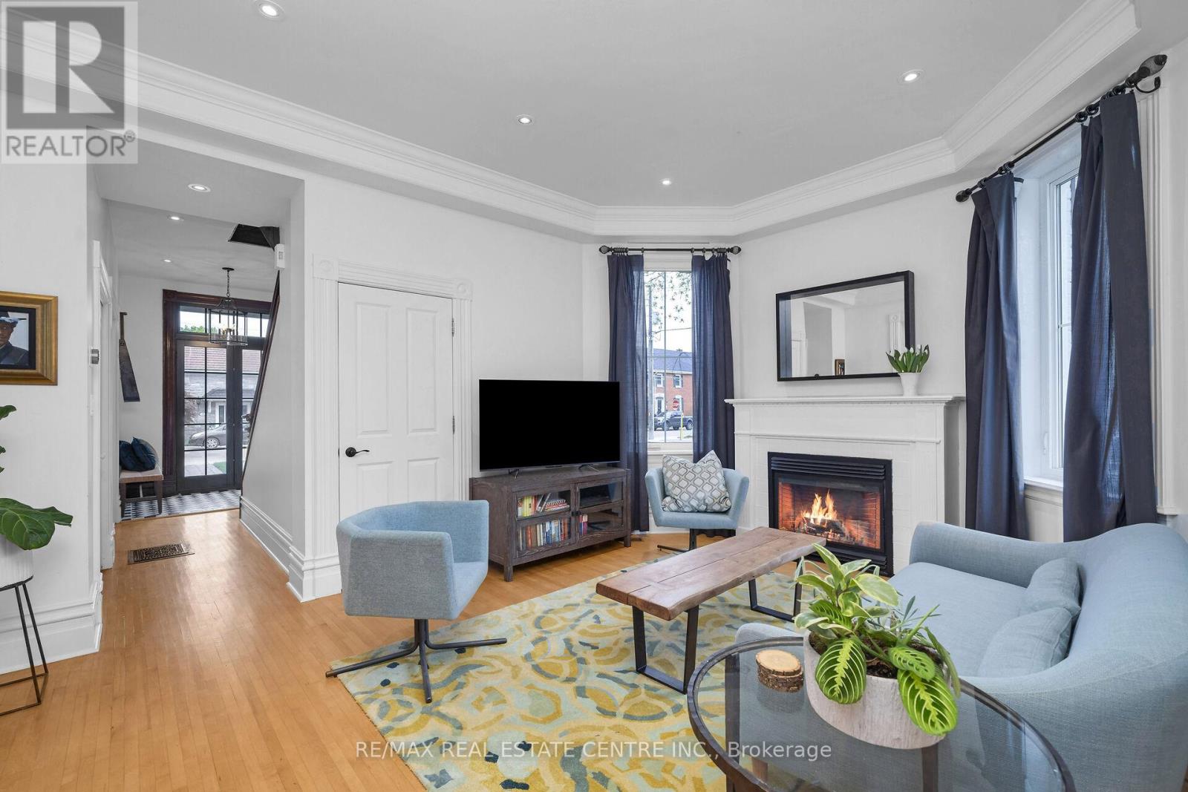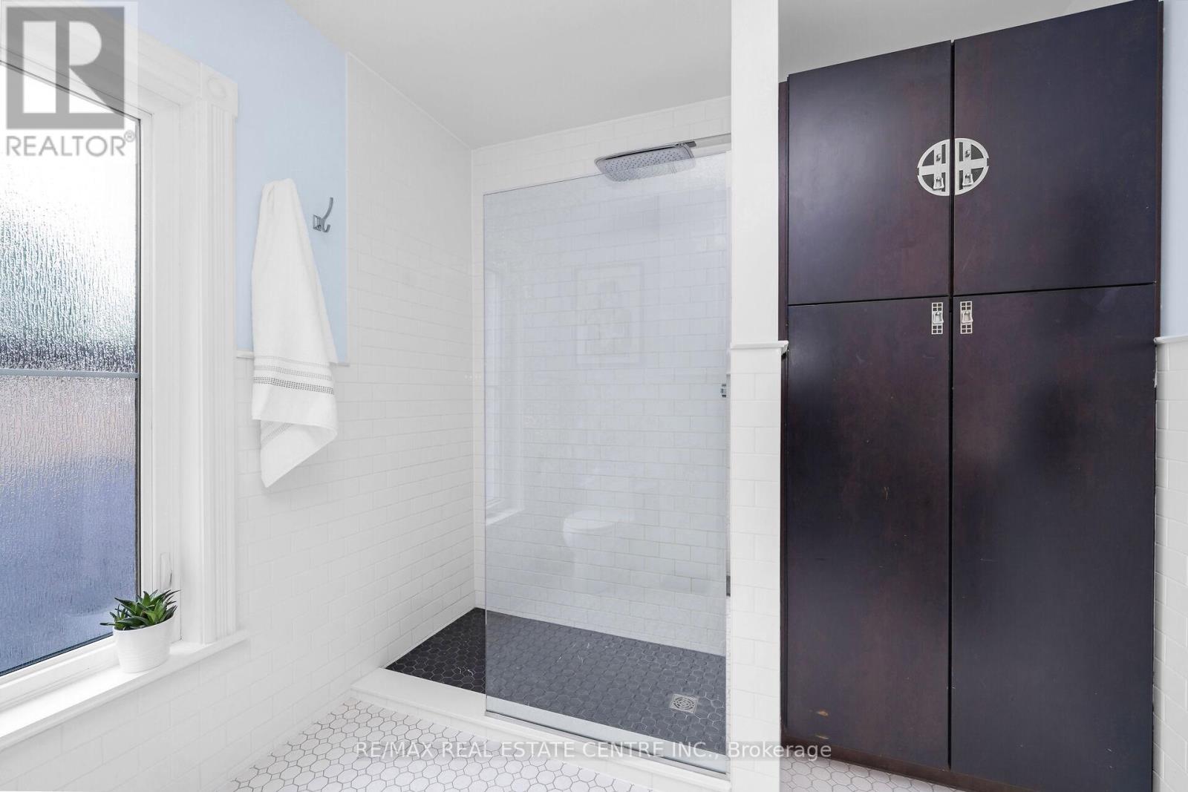4 Bedroom
3 Bathroom
2,500 - 3,000 ft2
Fireplace
Central Air Conditioning
Forced Air
Landscaped, Lawn Sprinkler
$4,500 Monthly
Modern Victorian Century Home in Georgetowns Park DistrictStunning blend of historic charm and modern design in this updated open-concept Victorian home, located in the heart of downtown Georgetowns desirable Park District. Situated on a corner lot with great neighbors and just a short walk to both primary and high schools.This 4 bedroom, 2.5 bath home features 10-ft ceilings on the main floor, hardwood flooring throughout, and exceptional natural light. Enjoy two working fireplaces (wood and gas), a spacious mudroom, and a grand front entrance with the original staircase.Upstairs offers a private primary suite with en suite bath, two additional bedrooms, second-floor laundry. The dry, unfinished basement provides ample storage.Additional features include:4-car driveway plus oversized garageSmart HVAC & Ring doorbell systemFamily-friendly layout with functional flowLarge corner lot in walkable, heritage neighborhood This is a rare opportunity to rent a beautifully preserved and modernized century home in one of Georgetowns most charming communities. (id:62616)
Property Details
|
MLS® Number
|
W12177756 |
|
Property Type
|
Single Family |
|
Community Name
|
Georgetown |
|
Parking Space Total
|
4 |
|
Structure
|
Porch |
Building
|
Bathroom Total
|
3 |
|
Bedrooms Above Ground
|
4 |
|
Bedrooms Total
|
4 |
|
Age
|
100+ Years |
|
Amenities
|
Fireplace(s) |
|
Appliances
|
Garage Door Opener Remote(s) |
|
Basement Development
|
Unfinished |
|
Basement Type
|
N/a (unfinished) |
|
Construction Style Attachment
|
Detached |
|
Cooling Type
|
Central Air Conditioning |
|
Exterior Finish
|
Brick |
|
Fireplace Present
|
Yes |
|
Fireplace Total
|
2 |
|
Foundation Type
|
Stone |
|
Half Bath Total
|
1 |
|
Heating Fuel
|
Natural Gas |
|
Heating Type
|
Forced Air |
|
Stories Total
|
2 |
|
Size Interior
|
2,500 - 3,000 Ft2 |
|
Type
|
House |
|
Utility Water
|
Municipal Water |
Parking
Land
|
Acreage
|
No |
|
Landscape Features
|
Landscaped, Lawn Sprinkler |
|
Sewer
|
Sanitary Sewer |
|
Size Depth
|
95 Ft ,7 In |
|
Size Frontage
|
68 Ft ,9 In |
|
Size Irregular
|
68.8 X 95.6 Ft |
|
Size Total Text
|
68.8 X 95.6 Ft |
Rooms
| Level |
Type |
Length |
Width |
Dimensions |
|
Second Level |
Primary Bedroom |
5.4 m |
5 m |
5.4 m x 5 m |
|
Second Level |
Bedroom 2 |
3.95 m |
4.2 m |
3.95 m x 4.2 m |
|
Second Level |
Bedroom 3 |
4 m |
4 m |
4 m x 4 m |
|
Second Level |
Bedroom 4 |
2.9 m |
2.9 m |
2.9 m x 2.9 m |
|
Main Level |
Kitchen |
5.3 m |
5.32 m |
5.3 m x 5.32 m |
|
Main Level |
Dining Room |
4.4 m |
3.7 m |
4.4 m x 3.7 m |
|
Main Level |
Family Room |
5.2 m |
3.86 m |
5.2 m x 3.86 m |
|
Main Level |
Living Room |
6.8 m |
4 m |
6.8 m x 4 m |
|
Main Level |
Mud Room |
4.8 m |
4 m |
4.8 m x 4 m |
https://www.realtor.ca/real-estate/28376509/11-church-street-halton-hills-georgetown-georgetown














































