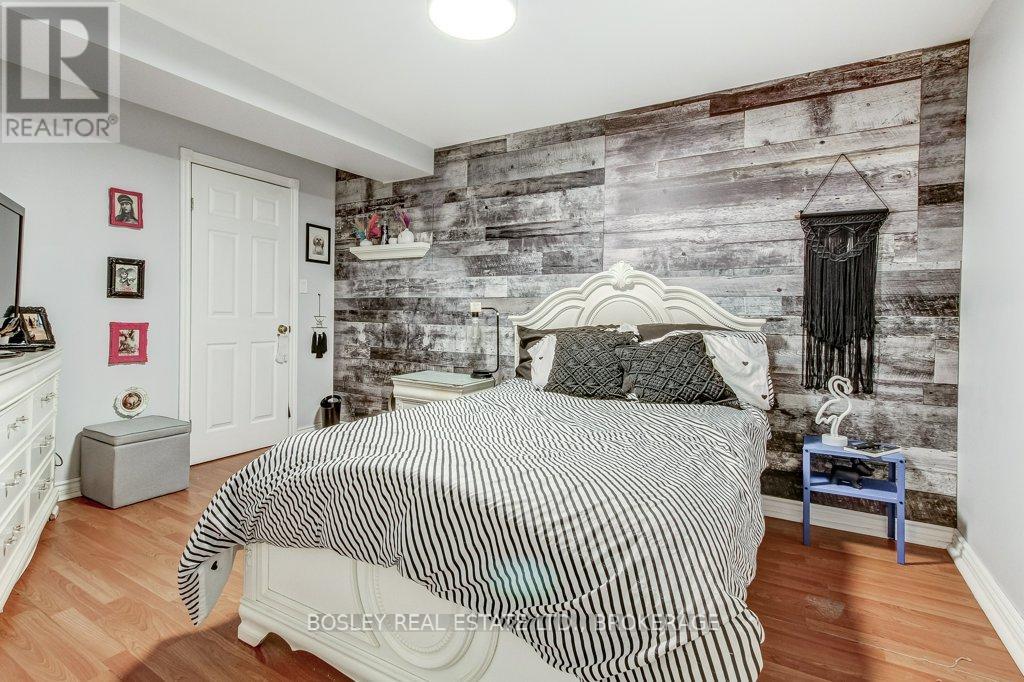11 - 303 Central Avenue Grimsby, Ontario L3M 5L7
$685,000Maintenance, Cable TV, Insurance, Common Area Maintenance
$440 Monthly
Maintenance, Cable TV, Insurance, Common Area Maintenance
$440 MonthlyWelcome to this beautifully presented bungalow townhome set in a quiet enclave, close to the QEW and downtown Grimsby. Hardwood floors throughout the main floor and vaulted ceiling in the living/dining space adds to the appeal. As you enter the foyer via the covered front porch, there is a den that could easily be converted to a second bedroom. The well equipped kitchen has stainless appliances and a small pantry, and is open to the dining room and living room with patio door leading to the back deck. There is a family bathroom and a roomy primary bedroom with recently upgraded, 5-piece en-suite bathroom with walk-in shower. The lower level consists of a family room, a bedroom and a recently renovated 3-piece bathroom with walk-in shower. New shingles in 2018, new furnace in 2019. $440 condo fee covers all snow removal and lawn maintenance, cable TV, building insurance, common elements. (id:62616)
Property Details
| MLS® Number | X12187273 |
| Property Type | Single Family |
| Community Name | 542 - Grimsby East |
| Community Features | Pet Restrictions |
| Features | In Suite Laundry |
| Parking Space Total | 2 |
Building
| Bathroom Total | 3 |
| Bedrooms Above Ground | 1 |
| Bedrooms Below Ground | 1 |
| Bedrooms Total | 2 |
| Age | 16 To 30 Years |
| Amenities | Visitor Parking |
| Appliances | Garage Door Opener Remote(s), Garage Door Opener, Window Coverings |
| Architectural Style | Bungalow |
| Basement Development | Finished |
| Basement Type | Full (finished) |
| Cooling Type | Central Air Conditioning |
| Exterior Finish | Brick, Aluminum Siding |
| Foundation Type | Concrete |
| Heating Fuel | Natural Gas |
| Heating Type | Forced Air |
| Stories Total | 1 |
| Size Interior | 1,000 - 1,199 Ft2 |
| Type | Row / Townhouse |
Parking
| Attached Garage | |
| Garage |
Land
| Acreage | No |
Rooms
| Level | Type | Length | Width | Dimensions |
|---|---|---|---|---|
| Basement | Other | 7.23 m | 4.06 m | 7.23 m x 4.06 m |
| Basement | Family Room | 6.6 m | 4.77 m | 6.6 m x 4.77 m |
| Basement | Bedroom 2 | 4.08 m | 2.97 m | 4.08 m x 2.97 m |
| Basement | Bathroom | 2.19 m | 1.95 m | 2.19 m x 1.95 m |
| Ground Level | Den | 3.73 m | 2.46 m | 3.73 m x 2.46 m |
| Ground Level | Kitchen | 3.4 m | 2.64 m | 3.4 m x 2.64 m |
| Ground Level | Dining Room | 3.6 m | 3.32 m | 3.6 m x 3.32 m |
| Ground Level | Living Room | 4.39 m | 3.6 m | 4.39 m x 3.6 m |
| Ground Level | Primary Bedroom | 4.21 m | 3.5 m | 4.21 m x 3.5 m |
| Ground Level | Bathroom | 1.62 m | 1.62 m x Measurements not available | |
| Ground Level | Bathroom | 1.34 m | 0.91 m | 1.34 m x 0.91 m |
Contact Us
Contact us for more information
































