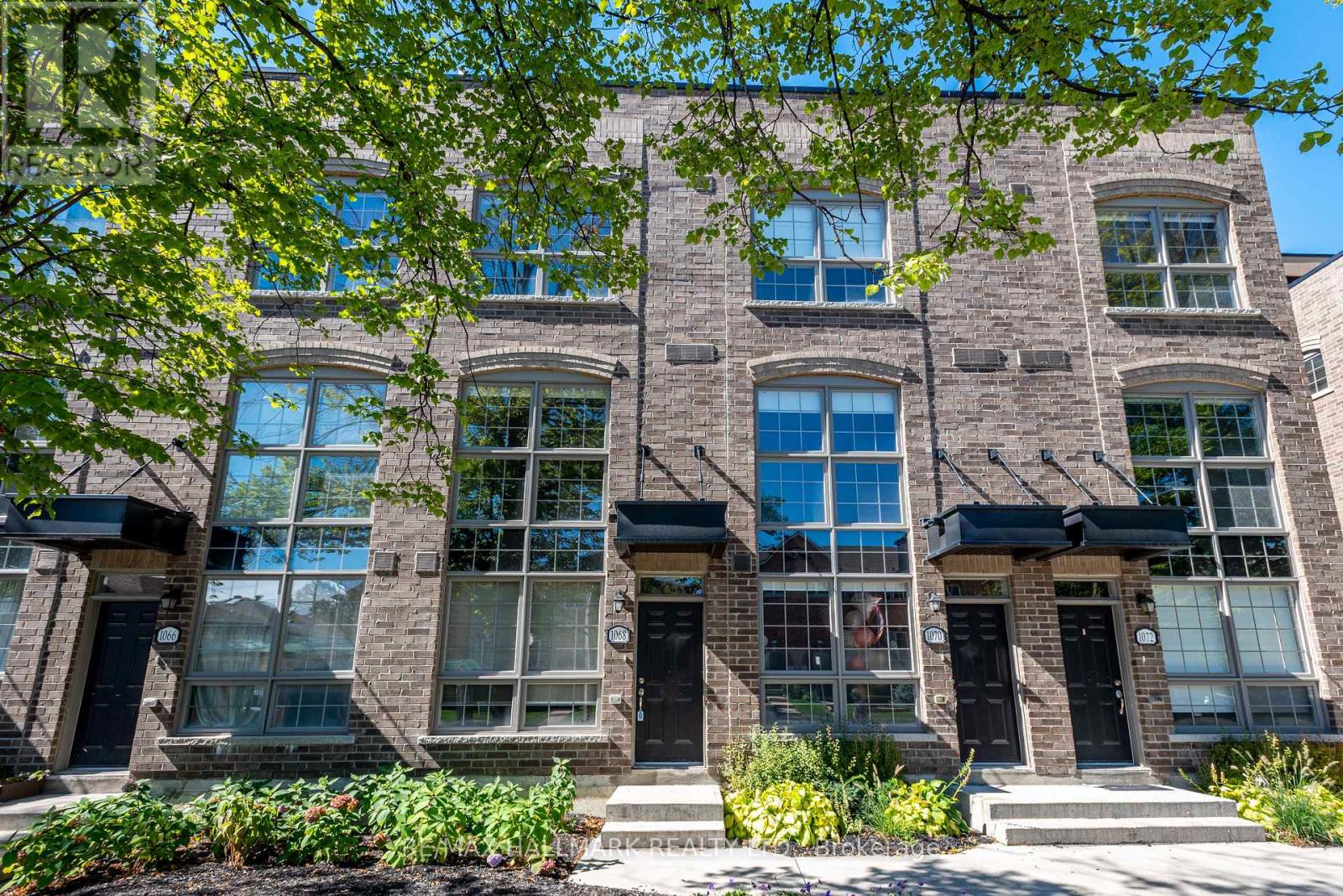1068 Lansdowne Avenue Toronto, Ontario M6H 3Z4
$1,199,000Maintenance, Parcel of Tied Land
$359.13 Monthly
Maintenance, Parcel of Tied Land
$359.13 MonthlyWelcome To Sophisticated Urban Living In This Stunning 3.5-Storey Townhome, Freshly Painted for Immediate Move-In. The Sleek, Modern Kitchen Boasts High-End Stainless Steel and Panel Ready Jenn Air Appliances, Granite Countertops, And A Chic Custom Backsplash Thats Perfect For Culinary Enthusiasts. Retreat to The Expansive Primary Bedroom, Featuring a Luxurious 5-Piece Ensuite, A Generous Walk-In Closet and Built-In Closets. Large Windows and a Skylight Flood The Home With Natural Light, Creating a Bright, Airy Ambiance. The Nearly 9 Ft Ceiling Heights on Both the Main and 2nd Floor Really Open the Living Space. Each Level Offers a Stylish, Contemporary Bathroom For Ultimate Convenience. The Fourth-Floor Loft Opens To A Sprawling 290 Sq. Ft. Private Terrace, Ideal For Morning Coffee Or Evening Gatherings With Breathtaking CN Tower Views. The Property Comes With an Underground Parking Spot and Locker Unit. Situated In a Thriving, Vibrant Neighbourhood, Delight In A Short, Scenic Stroll To Enchanting Cafés, Renowned Restaurants and Food Basics For All Your Grocery Needs. With a TTC Bus Stop Practically at Your Doorstep and a Swift Walk To Bloor GO/UP Station, You Will Have Effortless Access to Places Around the City. This Home is an Absolute Must See and You Wont Be Disappointed! (id:62616)
Property Details
| MLS® Number | W12202288 |
| Property Type | Single Family |
| Community Name | Dovercourt-Wallace Emerson-Junction |
| Amenities Near By | Park, Public Transit |
| Parking Space Total | 1 |
Building
| Bathroom Total | 3 |
| Bedrooms Above Ground | 3 |
| Bedrooms Total | 3 |
| Appliances | Oven - Built-in, Cooktop, Dishwasher, Dryer, Microwave, Oven, Hood Fan, Washer, Window Coverings, Refrigerator |
| Construction Style Attachment | Attached |
| Cooling Type | Central Air Conditioning |
| Exterior Finish | Brick |
| Flooring Type | Hardwood, Carpeted |
| Foundation Type | Concrete |
| Half Bath Total | 1 |
| Heating Fuel | Natural Gas |
| Heating Type | Forced Air |
| Stories Total | 3 |
| Size Interior | 1,500 - 2,000 Ft2 |
| Type | Row / Townhouse |
| Utility Water | Municipal Water |
Parking
| Garage |
Land
| Acreage | No |
| Land Amenities | Park, Public Transit |
| Sewer | Sanitary Sewer |
| Size Depth | 37 Ft ,9 In |
| Size Frontage | 13 Ft ,1 In |
| Size Irregular | 13.1 X 37.8 Ft |
| Size Total Text | 13.1 X 37.8 Ft |
Rooms
| Level | Type | Length | Width | Dimensions |
|---|---|---|---|---|
| Second Level | Primary Bedroom | 5.16 m | 3.71 m | 5.16 m x 3.71 m |
| Third Level | Bedroom 2 | 3.45 m | 2.67 m | 3.45 m x 2.67 m |
| Third Level | Bedroom 3 | 3.71 m | 3.33 m | 3.71 m x 3.33 m |
| Upper Level | Loft | 3.68 m | 2.26 m | 3.68 m x 2.26 m |
| Upper Level | Other | 6.86 m | 3.96 m | 6.86 m x 3.96 m |
| Ground Level | Living Room | 7.82 m | 2.67 m | 7.82 m x 2.67 m |
| Ground Level | Dining Room | 7.82 m | 2.67 m | 7.82 m x 2.67 m |
| Ground Level | Kitchen | 3.12 m | 2.84 m | 3.12 m x 2.84 m |
Contact Us
Contact us for more information
















































