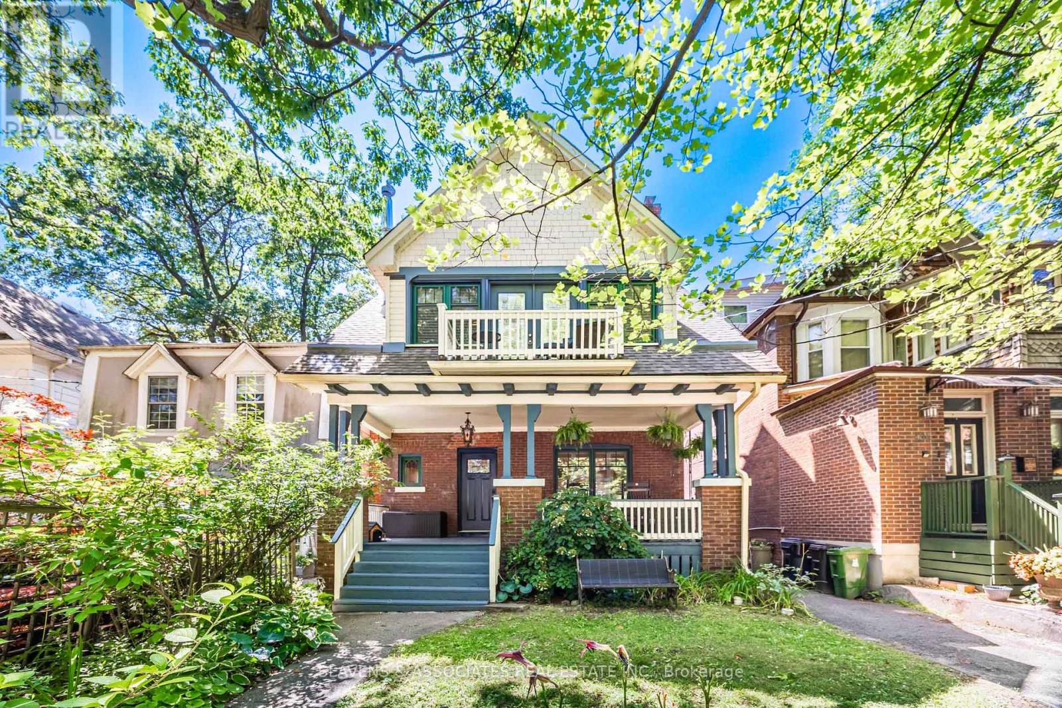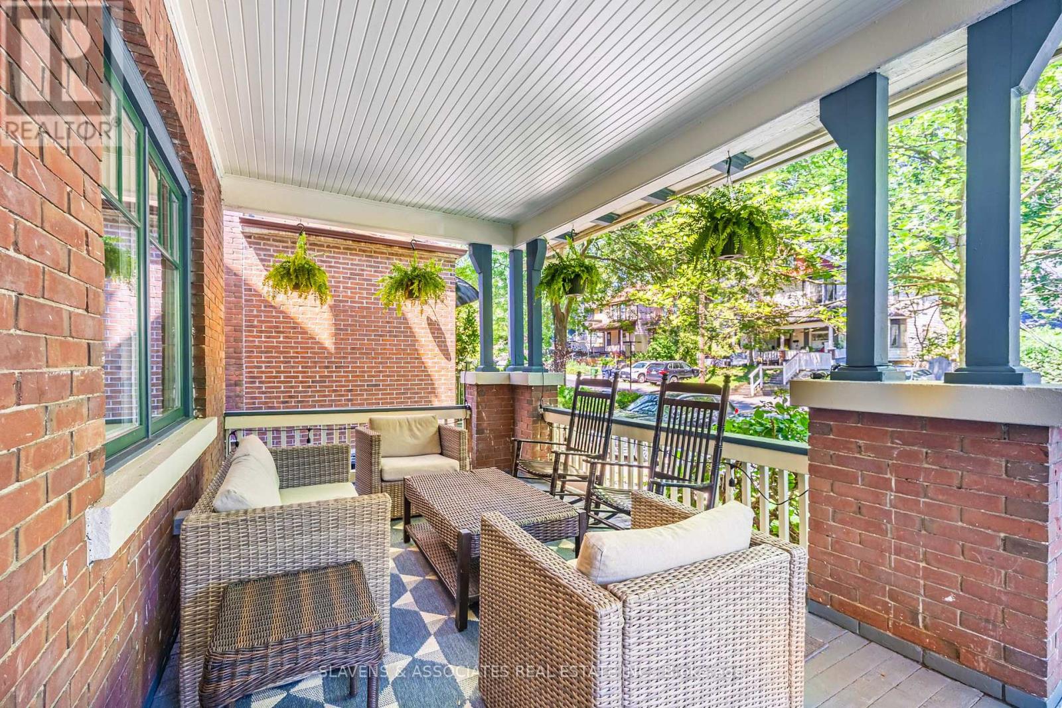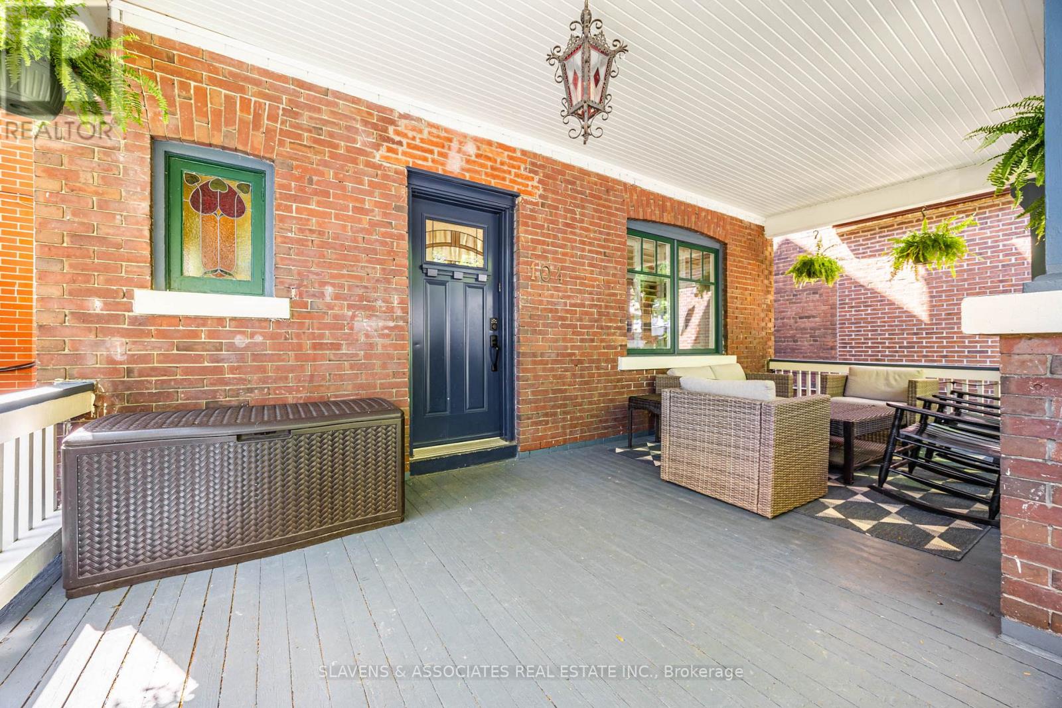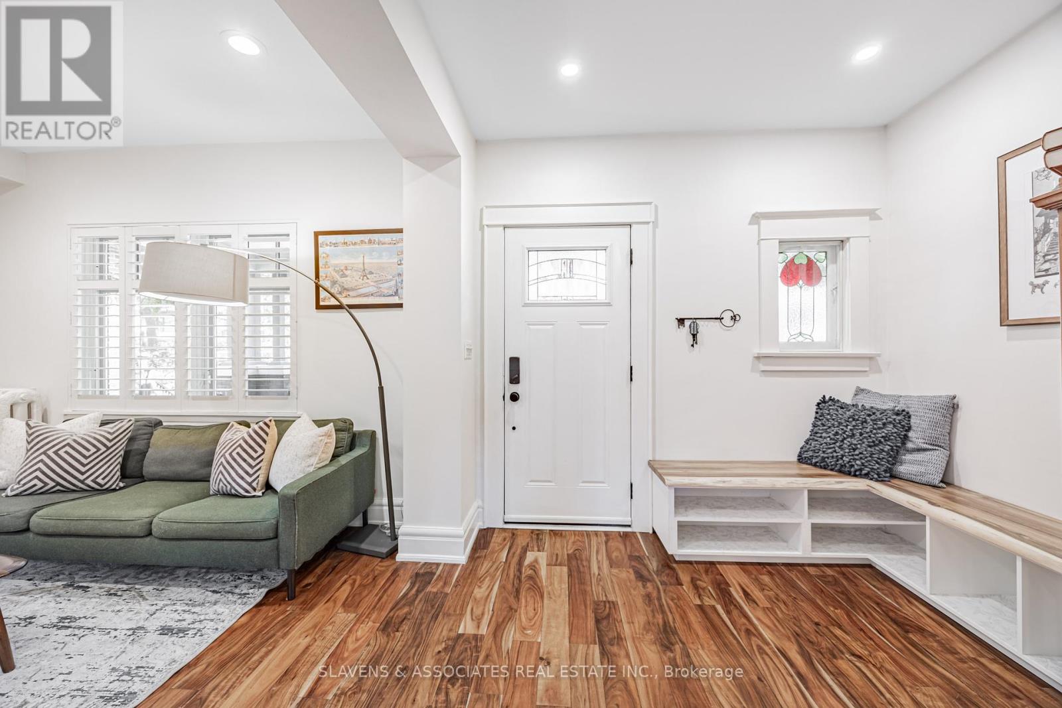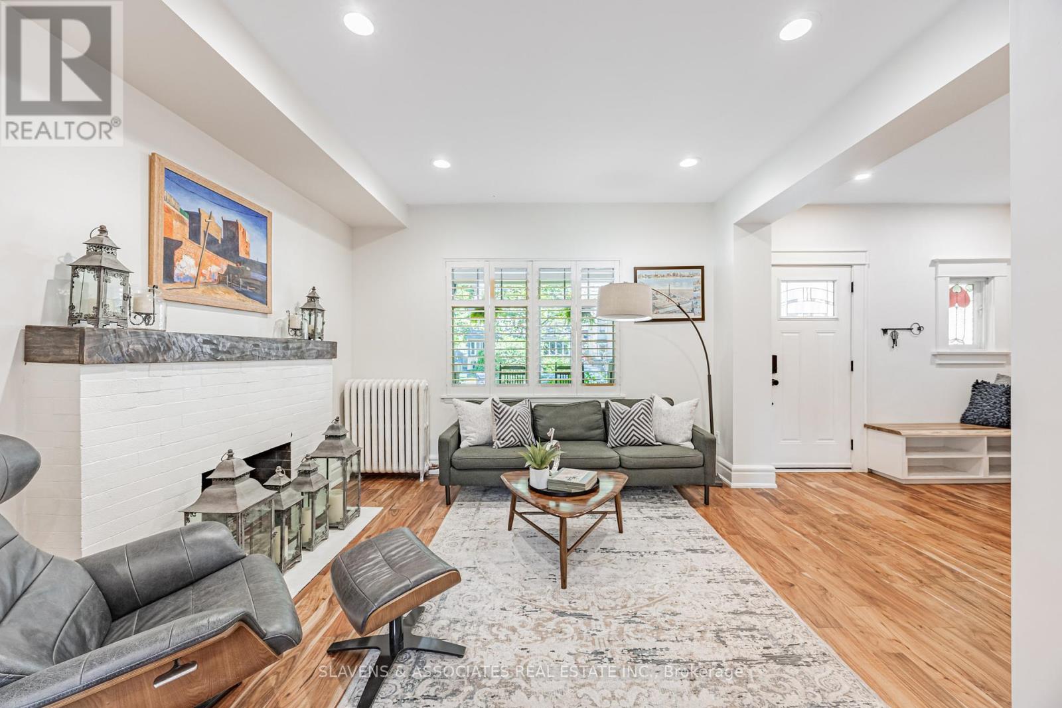104 Silver Birch Avenue Toronto, Ontario M4E 3L4
$2,295,000
This lovingly renovated 4+1 bedroom family home, perfectly situated on a tree-lined street, is the best of Beach living. Almost 3300 sf of bright, open living space is both functional and charming, with an additional 413 sf converted detached garage to enjoy as a home theatre, office and ample storage room. The warm, open concept main floor allows for seamless entertaining, which is sure to continue on the coveted front porch. Modern kitchen with a breakfast bar, stone countertops, and an open layout that extends to the dining room, featuring built-in window seating. Fabulous 3rd-floor retreat with a 4-piece ensuite, walk-in closet, skylights, electric fireplace and a serene sitting area. The 2nd-floor primary bedroom features a 3-piece ensuite, a walk-in closet, and a balcony. The 2nd bedroom with separate tandem study is ideal for working from home. Finished lower level with recreation room, bedroom, 3-piece bathroom, electric fireplace and heated ceramic tile flooring. Steps to the lake, parks, TTC, Queen Street shops, cafes, grocery store and restaurants. (id:62616)
Open House
This property has open houses!
2:00 pm
Ends at:4:00 pm
2:00 pm
Ends at:4:00 pm
Property Details
| MLS® Number | E12305737 |
| Property Type | Single Family |
| Community Name | The Beaches |
Building
| Bathroom Total | 4 |
| Bedrooms Above Ground | 4 |
| Bedrooms Below Ground | 1 |
| Bedrooms Total | 5 |
| Appliances | Dryer, Microwave, Stove, Washer, Window Coverings, Refrigerator |
| Basement Development | Finished |
| Basement Type | N/a (finished) |
| Construction Style Attachment | Detached |
| Cooling Type | Wall Unit |
| Exterior Finish | Brick |
| Flooring Type | Hardwood, Tile |
| Foundation Type | Concrete |
| Heating Fuel | Natural Gas |
| Heating Type | Forced Air |
| Stories Total | 3 |
| Size Interior | 2,500 - 3,000 Ft2 |
| Type | House |
| Utility Water | Municipal Water |
Parking
| Garage |
Land
| Acreage | No |
| Sewer | Sanitary Sewer |
| Size Depth | 118 Ft ,6 In |
| Size Frontage | 28 Ft ,6 In |
| Size Irregular | 28.5 X 118.5 Ft |
| Size Total Text | 28.5 X 118.5 Ft |
Rooms
| Level | Type | Length | Width | Dimensions |
|---|---|---|---|---|
| Second Level | Primary Bedroom | 4.78 m | 3.18 m | 4.78 m x 3.18 m |
| Second Level | Bedroom 2 | 4.67 m | 3.56 m | 4.67 m x 3.56 m |
| Second Level | Bedroom 3 | 3.48 m | 3.35 m | 3.48 m x 3.35 m |
| Third Level | Bedroom 4 | 3.48 m | 3.28 m | 3.48 m x 3.28 m |
| Third Level | Sitting Room | 2.74 m | 2.82 m | 2.74 m x 2.82 m |
| Lower Level | Recreational, Games Room | 4.88 m | 4.34 m | 4.88 m x 4.34 m |
| Lower Level | Bedroom | 4.39 m | 4.6 m | 4.39 m x 4.6 m |
| Main Level | Other | 5.59 m | 5.74 m | 5.59 m x 5.74 m |
| Ground Level | Living Room | 3.48 m | 3.66 m | 3.48 m x 3.66 m |
| Ground Level | Dining Room | 4.37 m | 3.2 m | 4.37 m x 3.2 m |
| Ground Level | Kitchen | 4.78 m | 3.18 m | 4.78 m x 3.18 m |
https://www.realtor.ca/real-estate/28650257/104-silver-birch-avenue-toronto-the-beaches-the-beaches
Contact Us
Contact us for more information

