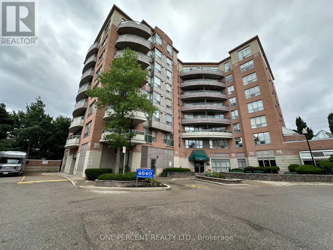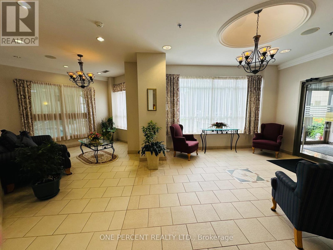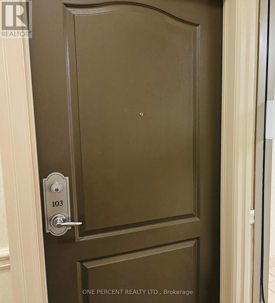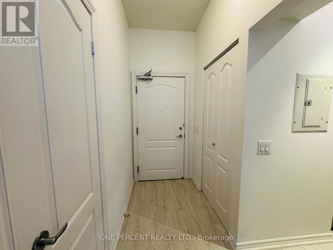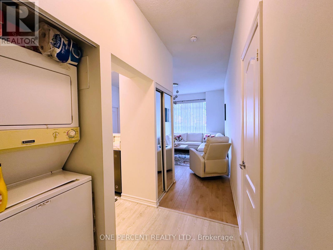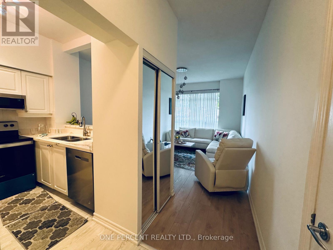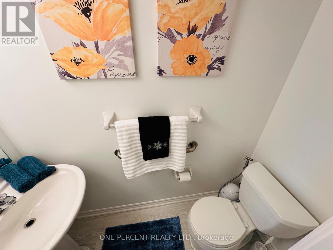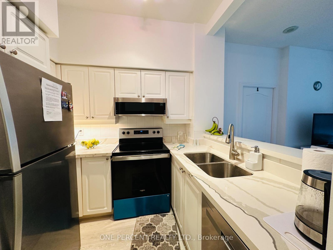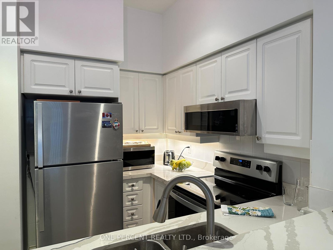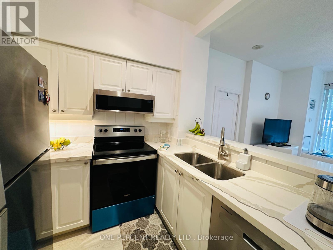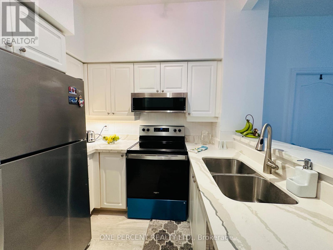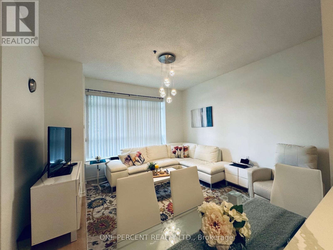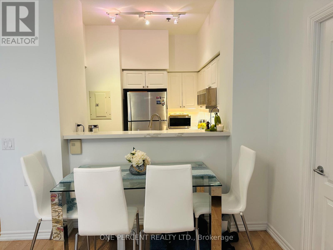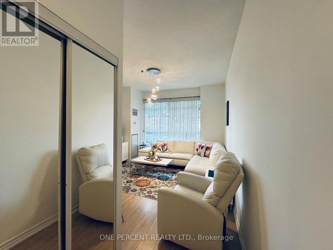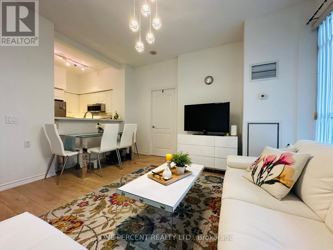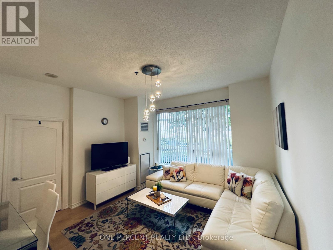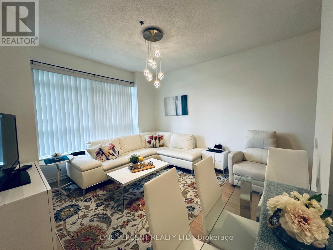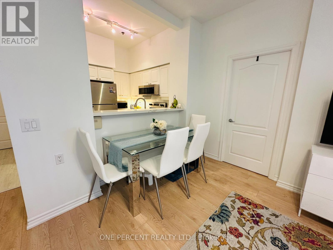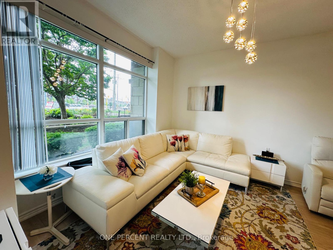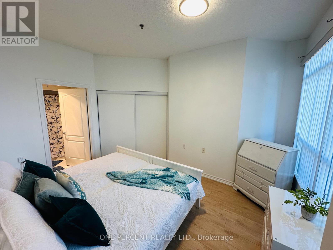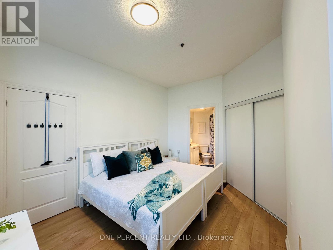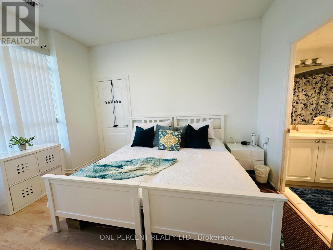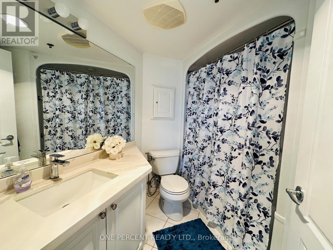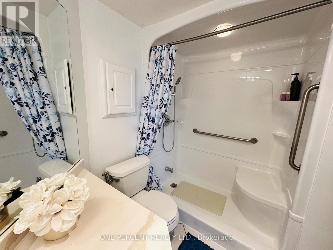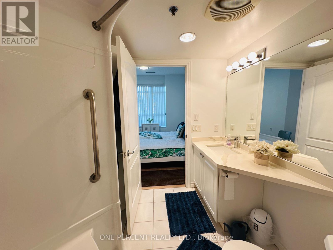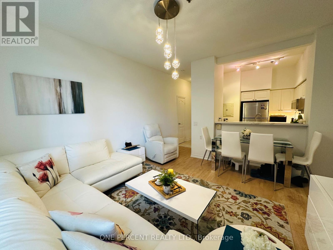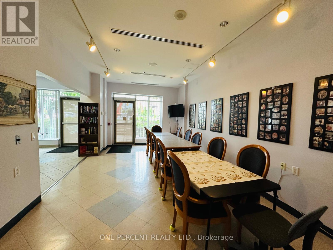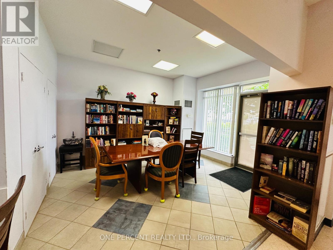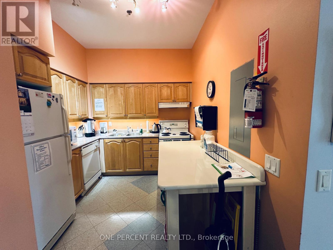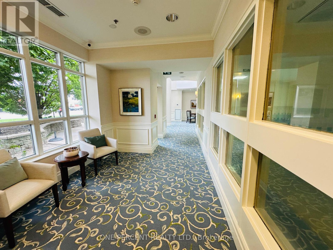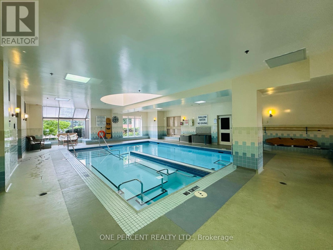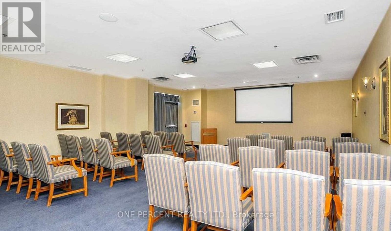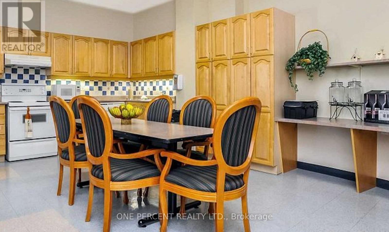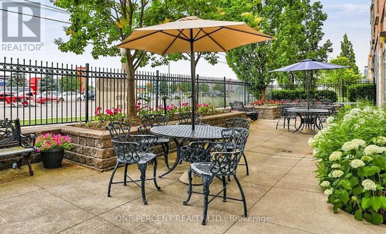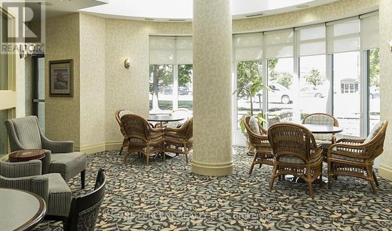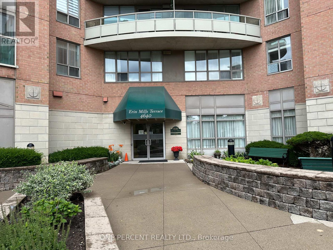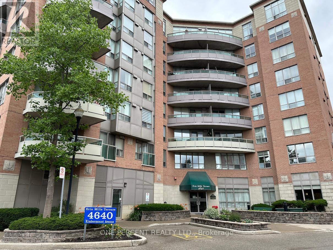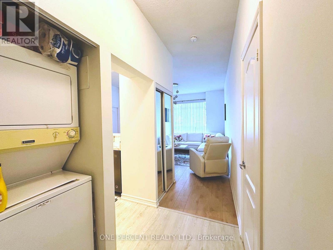103 - 4640 Kimbermount Avenue Mississauga, Ontario L5M 5W6
$400,000Maintenance, Water, Cable TV, Common Area Maintenance, Insurance, Parking, Heat
$729.69 Monthly
Maintenance, Water, Cable TV, Common Area Maintenance, Insurance, Parking, Heat
$729.69 MonthlyStunning 1-Bedroom Ground Floor Unit in Amica Erin Mills! This beautifully upgraded ground-floor unit offers comfort, security, and vibrant community living in an adult lifestyle residence. 65+ building features a full-time live-in superintendent and access to Amicas renowned Health & Vitality services, including optional dining, fitness and wellness programs tailored for seniors.The monthly maintenance fee includes heat, water, cable TV, high-speed internet, and more. Underground parking and a locker are included for added convenience. Tottaly upgraded unit has new vinyl flooring, stainless steel appliances, quartz countertops, fresh paint, and modern light fixtures throughout. The open-concept layout with 9-ft ceilings enhances the spacious feel, while the primary bedroom features a 3-piece ensuite with a walk-in tub for added safety and comfort. Prime location close to Credit Valley Hospital, Erin Mills Town Centre, major grocery stores, restaurants, libraries, public transit, and highways. Ideal for those looking to downsize or retire, this rarely offered unit in a well-managed building is a perfect opportunity. Don't miss out book your visit today and make it yours! (id:62616)
Property Details
| MLS® Number | W12308926 |
| Property Type | Single Family |
| Community Name | Central Erin Mills |
| Amenities Near By | Hospital, Place Of Worship, Public Transit |
| Community Features | Pet Restrictions, Community Centre |
| Features | Cul-de-sac, Carpet Free, In Suite Laundry |
| Parking Space Total | 1 |
| Pool Type | Indoor Pool |
Building
| Bathroom Total | 2 |
| Bedrooms Above Ground | 1 |
| Bedrooms Total | 1 |
| Age | 16 To 30 Years |
| Amenities | Party Room, Visitor Parking, Recreation Centre, Exercise Centre, Storage - Locker |
| Appliances | Dishwasher, Dryer, Microwave, Oven, Range, Washer, Refrigerator |
| Cooling Type | Central Air Conditioning |
| Exterior Finish | Brick, Concrete |
| Flooring Type | Vinyl |
| Half Bath Total | 1 |
| Heating Fuel | Electric |
| Heating Type | Heat Pump |
| Size Interior | 600 - 699 Ft2 |
| Type | Apartment |
Parking
| Underground | |
| Garage |
Land
| Acreage | No |
| Land Amenities | Hospital, Place Of Worship, Public Transit |
Rooms
| Level | Type | Length | Width | Dimensions |
|---|---|---|---|---|
| Flat | Living Room | 4.1 m | 3.9 m | 4.1 m x 3.9 m |
| Flat | Dining Room | 4.1 m | 3.9 m | 4.1 m x 3.9 m |
| Flat | Primary Bedroom | 3.8 m | 3.03 m | 3.8 m x 3.03 m |
| Flat | Bathroom | Measurements not available | ||
| Main Level | Foyer | 2.49 m | 1.21 m | 2.49 m x 1.21 m |
| Main Level | Kitchen | 3 m | 2.42 m | 3 m x 2.42 m |
Contact Us
Contact us for more information


