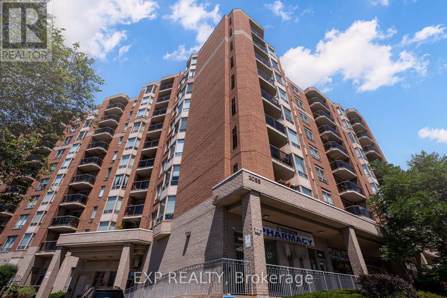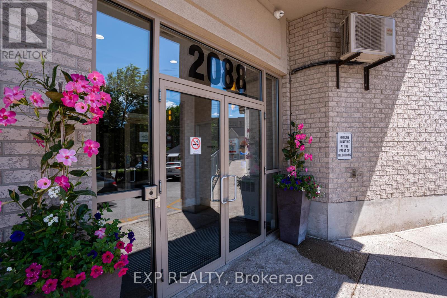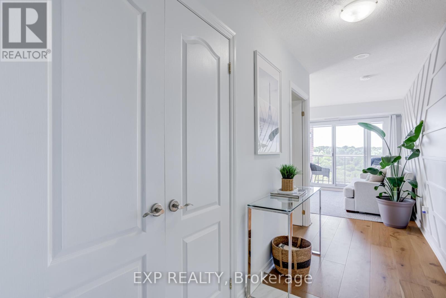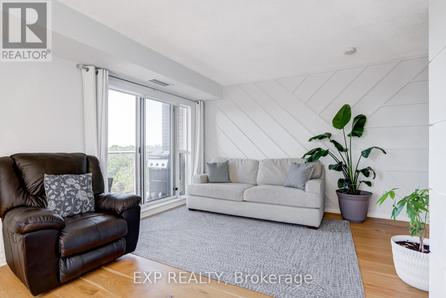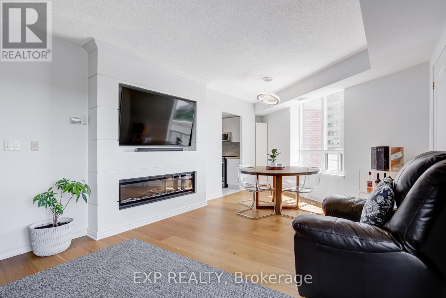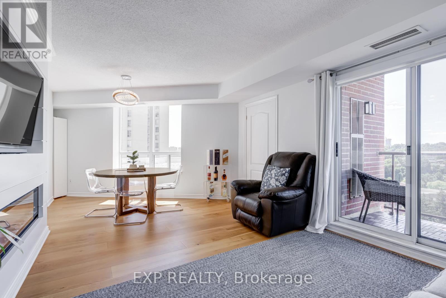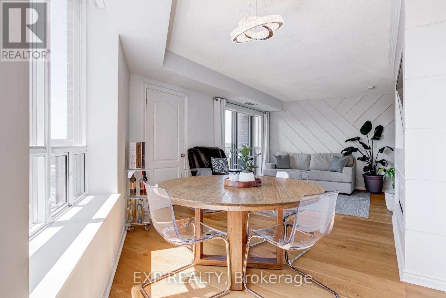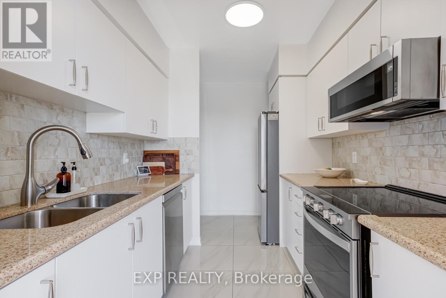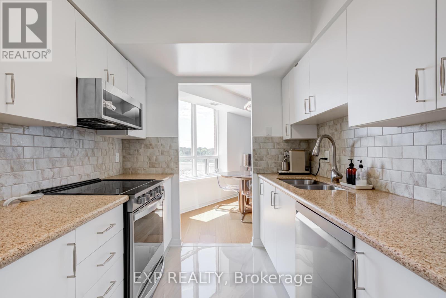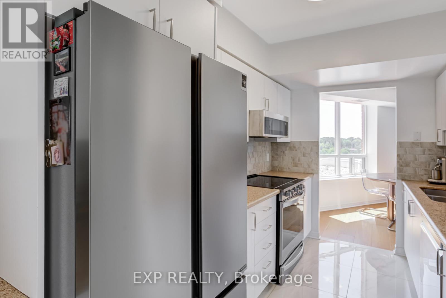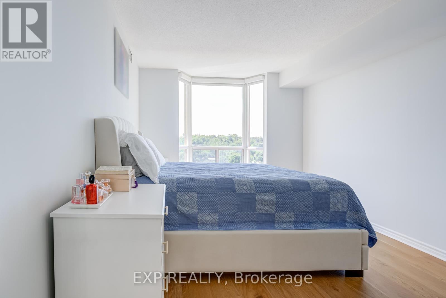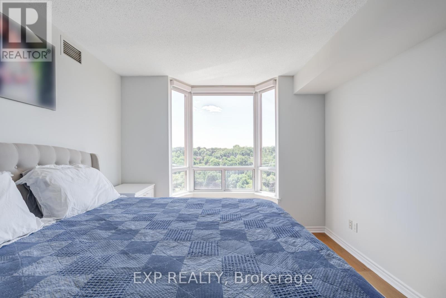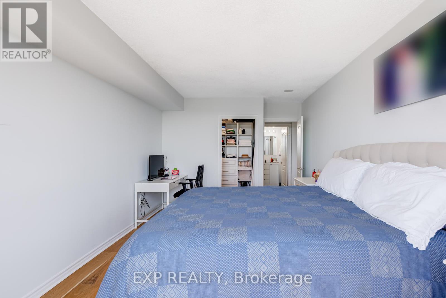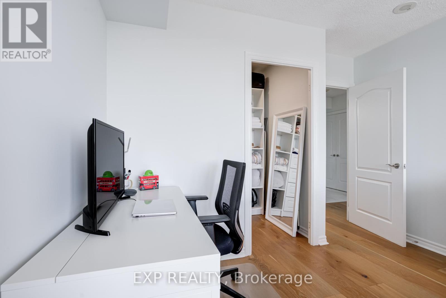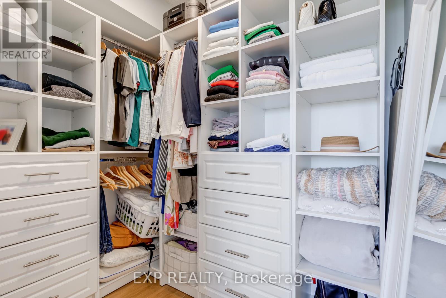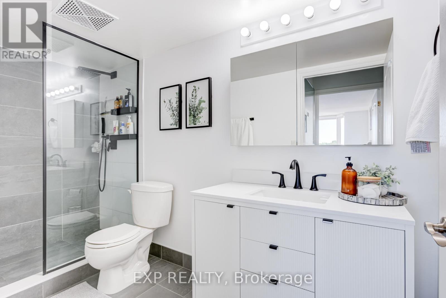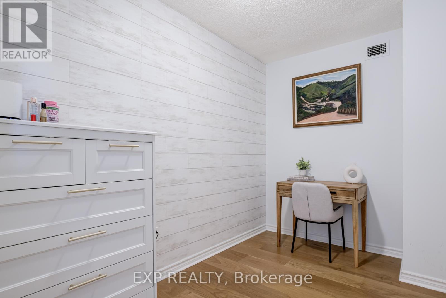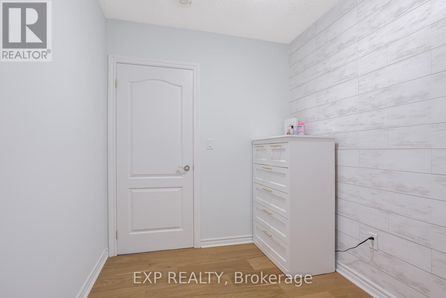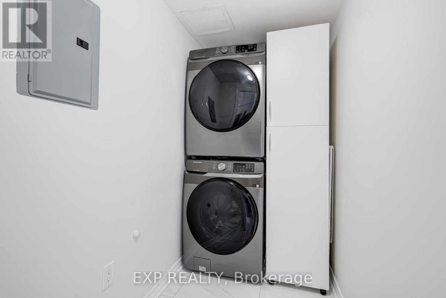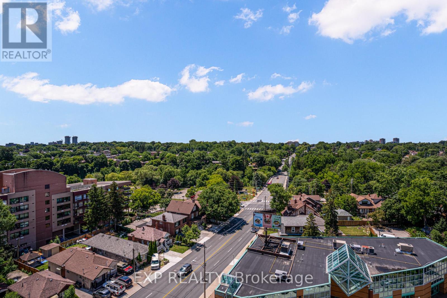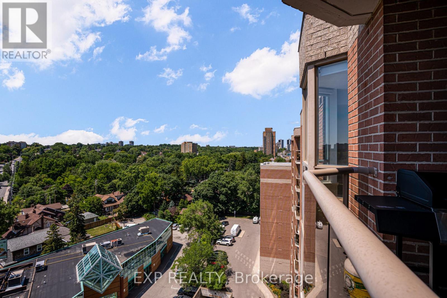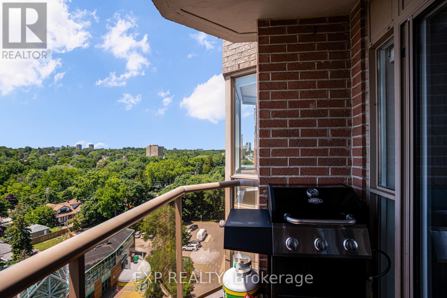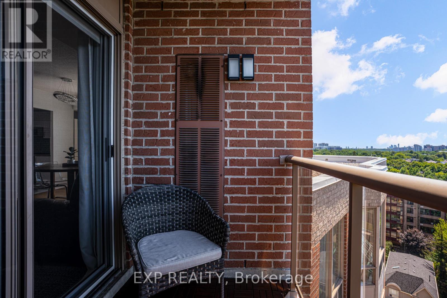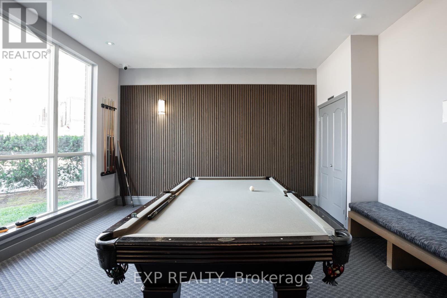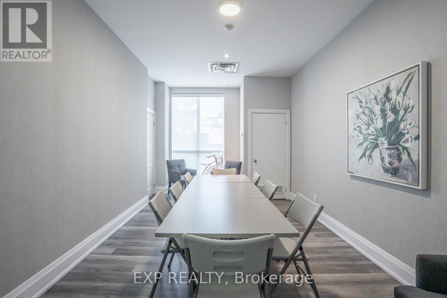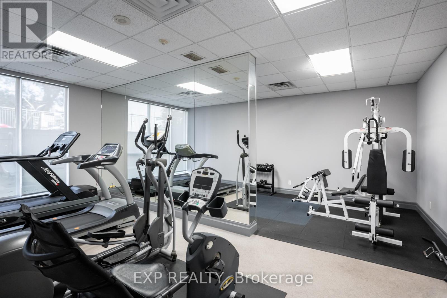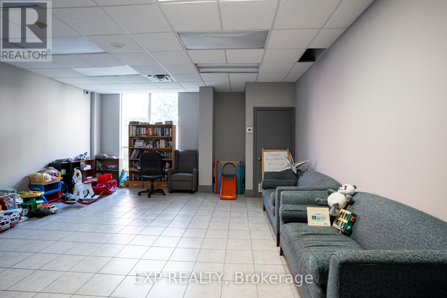1002 - 2088 Lawrence Avenue W Toronto, Ontario M9N 3Z9
$568,800Maintenance, Heat, Electricity, Water, Common Area Maintenance, Insurance, Parking
$952.36 Monthly
Maintenance, Heat, Electricity, Water, Common Area Maintenance, Insurance, Parking
$952.36 MonthlyWelcome To This Beautifully Upgraded Unit Offering 951 Square Feet of Thoughtfully Designed Living Space. Step Inside to Discover Engineered Hardwood Flooring, Stylish Accent Walls, and a Custom TV Media Unit Complete with an Electric Fireplace Perfect for Cozy Evenings. The Modern Kitchen Features New Stainless Steel Appliances, Granite Countertops, and Elegant Porcelain Tiles. The Den is a Separate Room with a Door Providing You with Tons of Flexibility - Home Office, Guest Room - Take Your Pick. The Oversized Primary Bedroom is a True Retreat, Featuring a Beautiful Bay Window & Large Walk-in Closet with Built-in Organizers. The Gorgeous Bathroom Offers a Sleek, Contemporary Design. Enjoy the Convenience of Automatic Blinds and the Abundance of Natural Light That Pours Into The Space.Take in the Beautiful Views of the Humber River from Your Private Balcony, Adding a Peaceful, Natural Backdrop to Your Daily Life.Conveniently Located Just Steps from Weston Go Station, UP Express, Weston Lions Park & Arena with Easy Access to Highway 401, 400, and Pearson Airport Making Commuting a Breeze. Don't Miss This Rare Opportunity to Own a Spacious, Upgraded Condo in a Well-Connected and Scenic Location! Maintenance Fee Includes All Essential Utilities, Parking and Locker Included. (id:62616)
Property Details
| MLS® Number | W12302480 |
| Property Type | Single Family |
| Community Name | Weston |
| Community Features | Pet Restrictions |
| Features | Elevator, Balcony, Carpet Free |
| Parking Space Total | 1 |
Building
| Bathroom Total | 1 |
| Bedrooms Above Ground | 1 |
| Bedrooms Below Ground | 1 |
| Bedrooms Total | 2 |
| Amenities | Recreation Centre, Exercise Centre, Visitor Parking, Storage - Locker |
| Appliances | Blinds, Dishwasher, Stove, Refrigerator |
| Cooling Type | Central Air Conditioning |
| Exterior Finish | Brick |
| Fire Protection | Security System |
| Flooring Type | Wood |
| Heating Fuel | Natural Gas |
| Heating Type | Forced Air |
| Size Interior | 900 - 999 Ft2 |
| Type | Apartment |
Parking
| Underground | |
| Garage |
Land
| Acreage | No |
Rooms
| Level | Type | Length | Width | Dimensions |
|---|---|---|---|---|
| Main Level | Living Room | 7.32 m | 3.66 m | 7.32 m x 3.66 m |
| Main Level | Dining Room | 7.32 m | 3.66 m | 7.32 m x 3.66 m |
| Main Level | Kitchen | 3.76 m | 2.36 m | 3.76 m x 2.36 m |
| Main Level | Primary Bedroom | 4.92 m | 3.3 m | 4.92 m x 3.3 m |
| Main Level | Den | 3.05 m | 2.16 m | 3.05 m x 2.16 m |
https://www.realtor.ca/real-estate/28643521/1002-2088-lawrence-avenue-w-toronto-weston-weston
Contact Us
Contact us for more information

