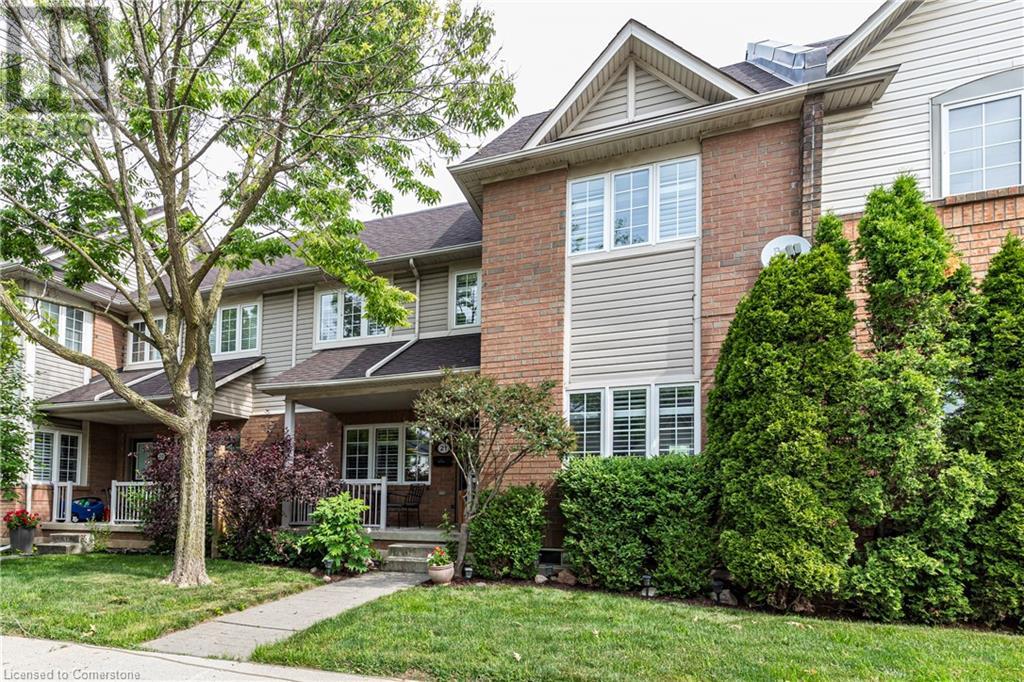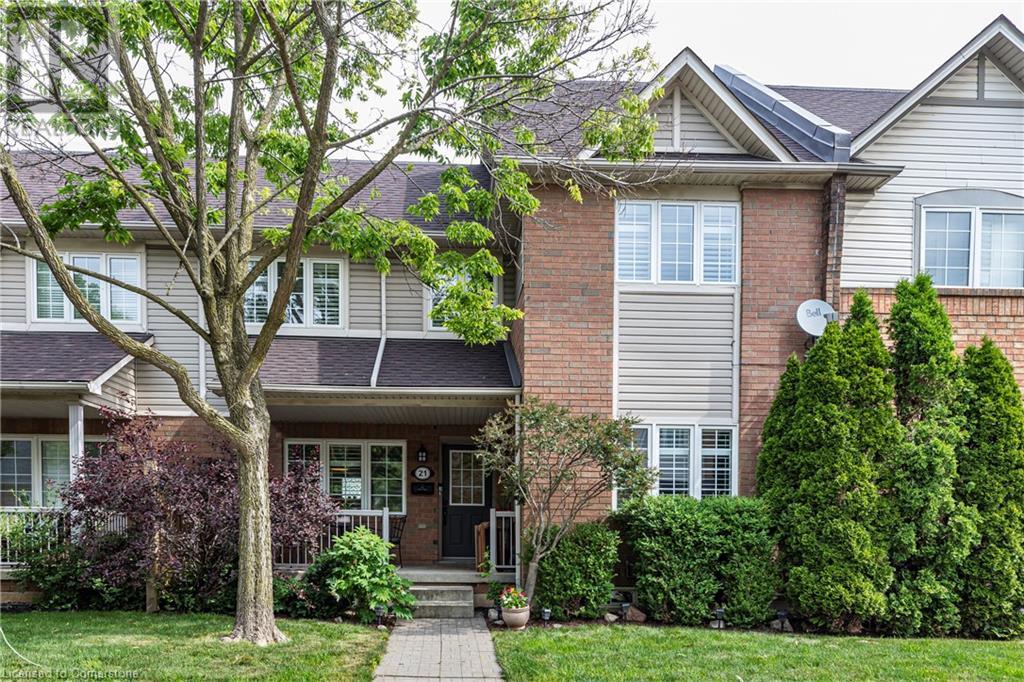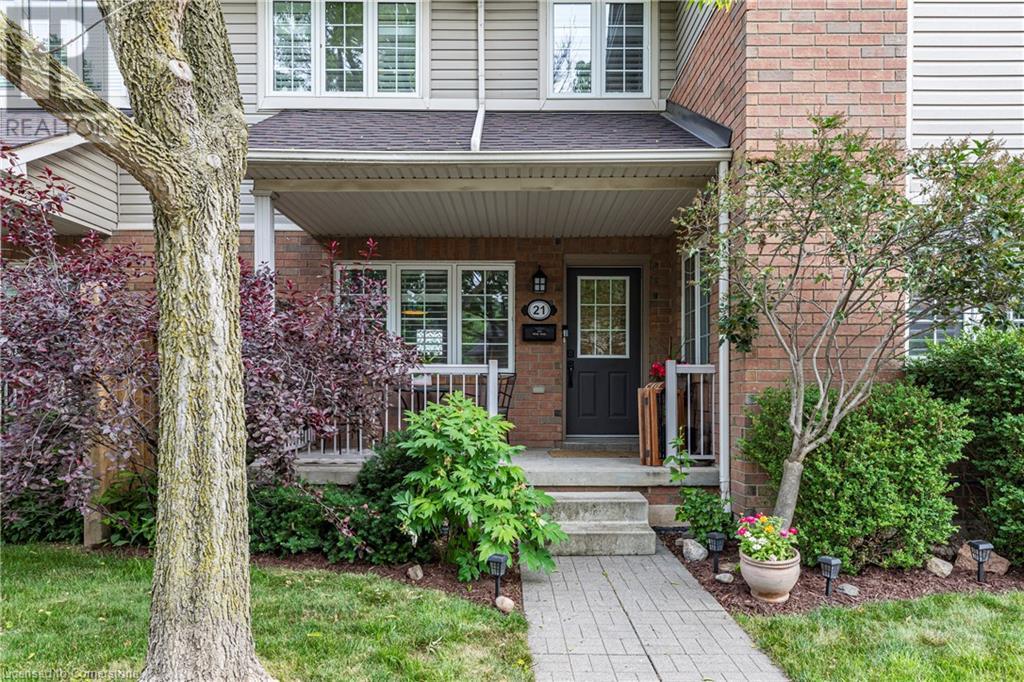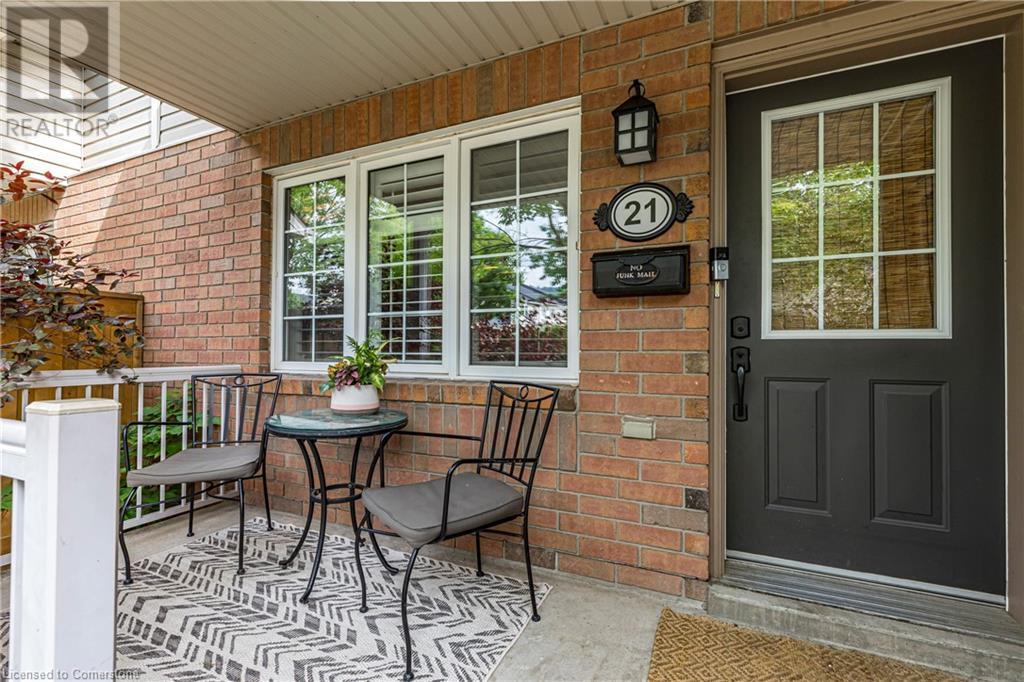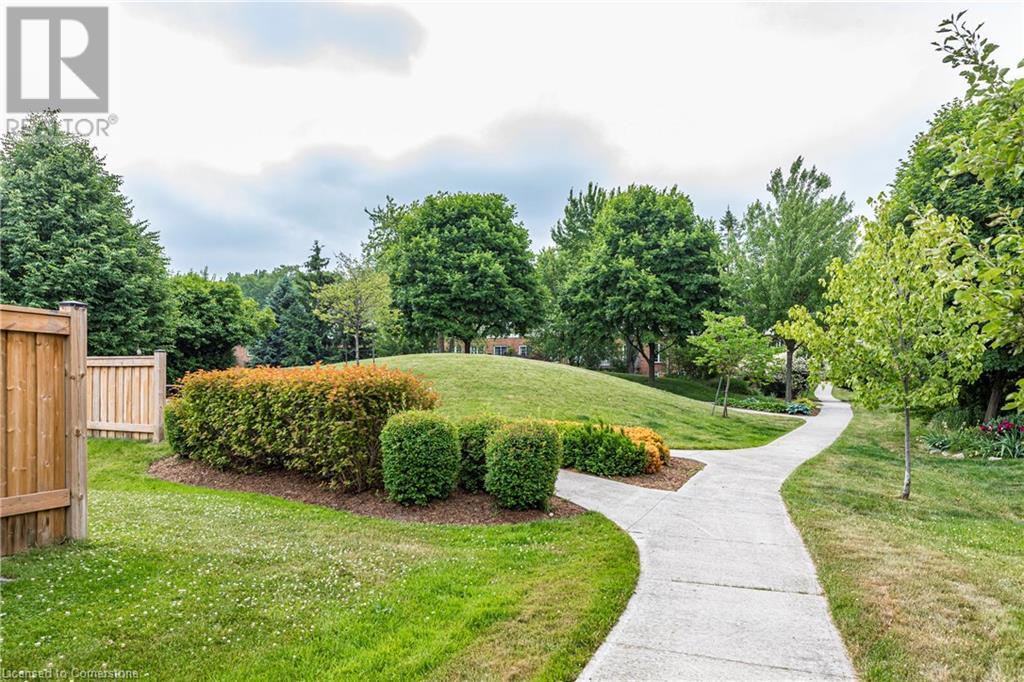100 Beddoe Drive Unit# 21 Hamilton, Ontario L8P 4Z2
$779,000Maintenance, Insurance, Parking, Landscaping, Property Management, Water
$490 Monthly
Maintenance, Insurance, Parking, Landscaping, Property Management, Water
$490 MonthlyWelcome to this beautifully updated townhome steps to Chedoke Golf Course. Approximately 1880 square feet above ground. The basement has a family room, utility, and a walk-out on ground level to an attractive, landscaped sitting area and double garage with inside entry. Add a double driveway that holds 4 cars to complete the fabulous parking capability of the home. Check out the main level with an open eat-in kitchen with a huge island with granite countertop and sizable dining area for entertaining. There is an INDUCTION cooktop and range hood with 2 built-in ovens, a wine fridge, microwave, and recent stainless steel fridge. Enjoy cooking in this chef's kitchen! Spacious great room with a modern gas fireplace with vents replaced add to the comfort and style of this easy living. Upstairs are 3 bedrooms and a newer stackable washer and dryer. Furnace & AC updated in 2022. Shingles replaced in 2021. 1 garage door opener. Location, location! From the front door, you have a view and accessibility to the lovely, treed and walkable park-like setting. Close to 403, transportation, Westdale, and McMaster which are all minutes away. Walkable to Locke St, trails up behind the Golf Course. Fantastic schools, minutes to the mountain access, Mohawk College, and Hillfield Strathallan College. Don't miss it, just move in! RSA (id:62616)
Property Details
| MLS® Number | 40742397 |
| Property Type | Single Family |
| Amenities Near By | Golf Nearby, Hospital, Park, Place Of Worship, Public Transit, Schools, Shopping |
| Communication Type | High Speed Internet |
| Community Features | Quiet Area |
| Equipment Type | Water Heater |
| Features | Cul-de-sac, Conservation/green Belt, Paved Driveway |
| Parking Space Total | 6 |
| Rental Equipment Type | Water Heater |
| Structure | Porch |
Building
| Bathroom Total | 3 |
| Bedrooms Above Ground | 3 |
| Bedrooms Total | 3 |
| Appliances | Dishwasher, Dryer, Oven - Built-in, Refrigerator, Washer, Hood Fan, Wine Fridge, Garage Door Opener |
| Architectural Style | 2 Level |
| Basement Development | Finished |
| Basement Type | Full (finished) |
| Construction Style Attachment | Attached |
| Cooling Type | Central Air Conditioning |
| Exterior Finish | Brick |
| Fireplace Present | Yes |
| Fireplace Total | 1 |
| Half Bath Total | 1 |
| Heating Fuel | Natural Gas |
| Heating Type | Forced Air |
| Stories Total | 2 |
| Size Interior | 1,881 Ft2 |
| Type | Row / Townhouse |
| Utility Water | Municipal Water |
Parking
| Attached Garage | |
| Visitor Parking |
Land
| Access Type | Highway Access, Highway Nearby |
| Acreage | No |
| Land Amenities | Golf Nearby, Hospital, Park, Place Of Worship, Public Transit, Schools, Shopping |
| Landscape Features | Landscaped |
| Sewer | Municipal Sewage System |
| Size Total Text | Unknown |
| Zoning Description | K |
Rooms
| Level | Type | Length | Width | Dimensions |
|---|---|---|---|---|
| Second Level | Laundry Room | 3'11'' x 3'6'' | ||
| Second Level | 4pc Bathroom | 4'11'' x 10'9'' | ||
| Second Level | Bedroom | 10'7'' x 11'0'' | ||
| Second Level | Bedroom | 10'1'' x 10'6'' | ||
| Second Level | Full Bathroom | 7'11'' x 7'6'' | ||
| Second Level | Primary Bedroom | 11'4'' x 19'11'' | ||
| Basement | Utility Room | 8'5'' x 9'4'' | ||
| Basement | Family Room | 12'3'' x 12'2'' | ||
| Main Level | 2pc Bathroom | 3'11'' x 5'0'' | ||
| Main Level | Dining Room | 12'9'' x 9'6'' | ||
| Main Level | Kitchen | 22'6'' x 17'7'' | ||
| Main Level | Living Room | 12'5'' x 22'9'' |
Utilities
| Cable | Available |
| Electricity | Available |
| Natural Gas | Available |
| Telephone | Available |
https://www.realtor.ca/real-estate/28494401/100-beddoe-drive-unit-21-hamilton
Contact Us
Contact us for more information

