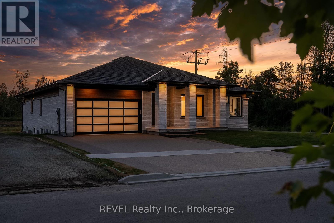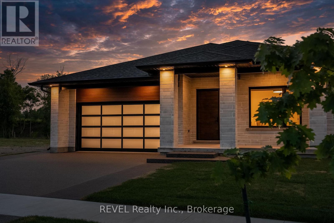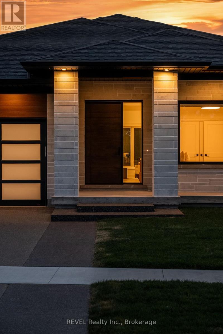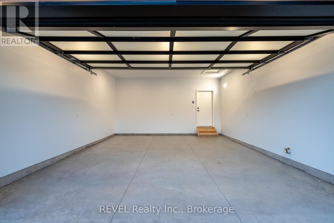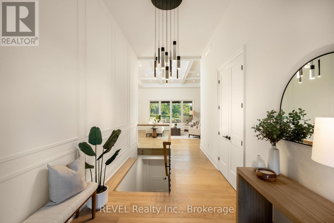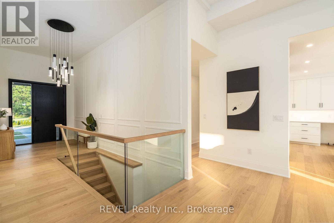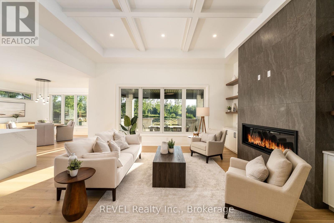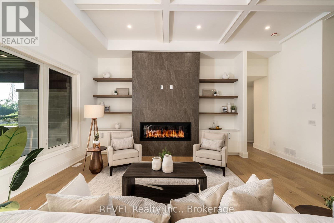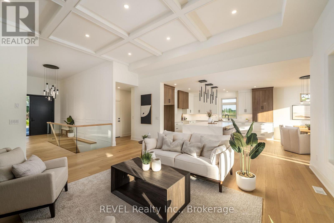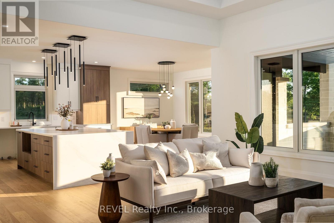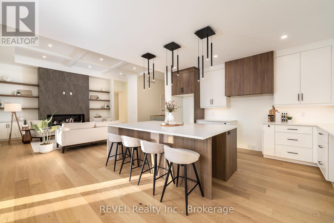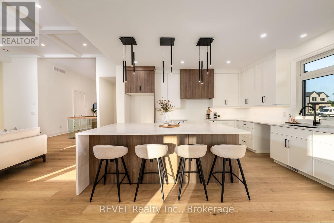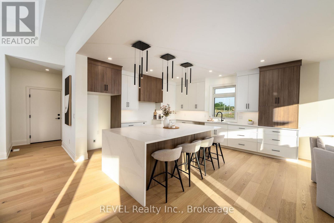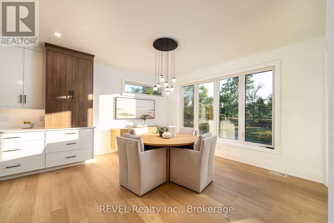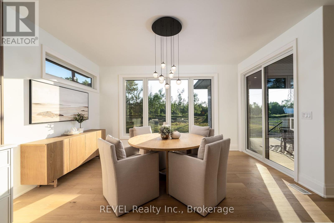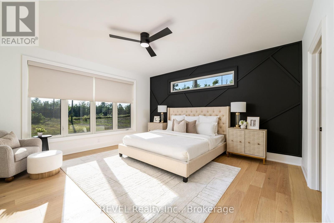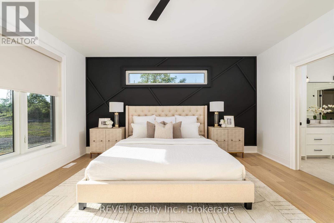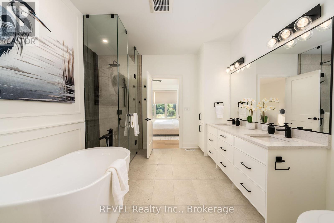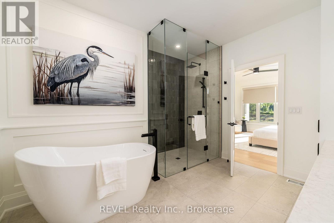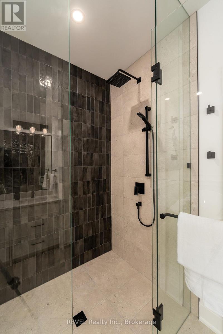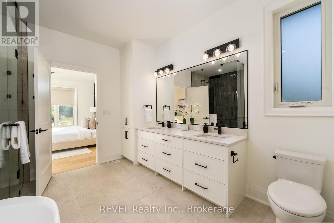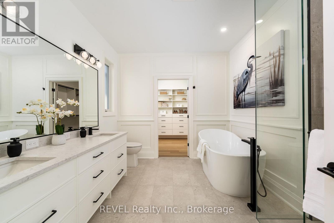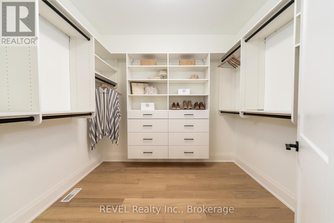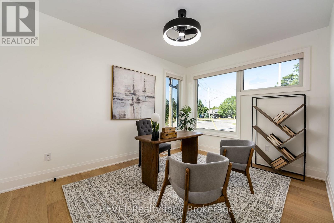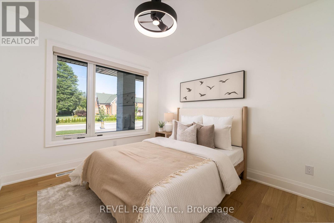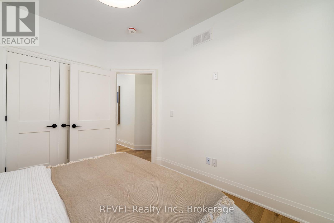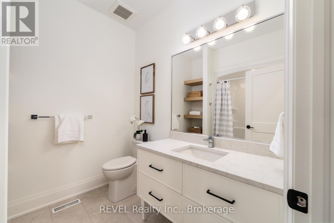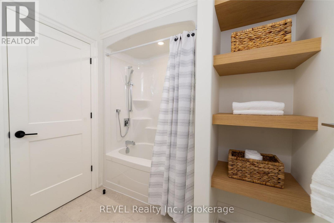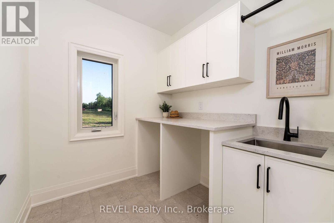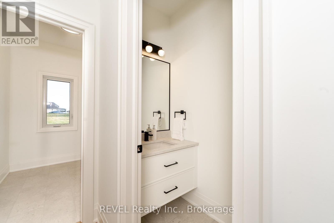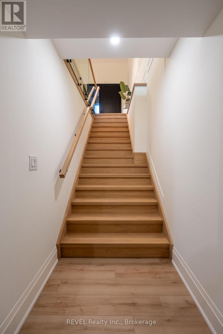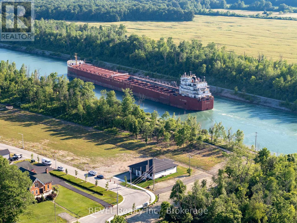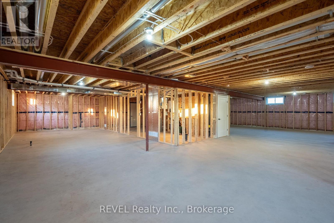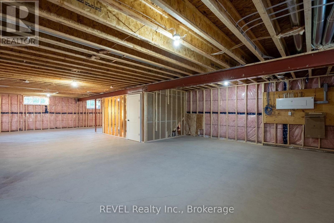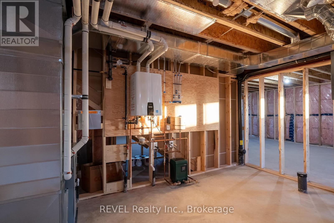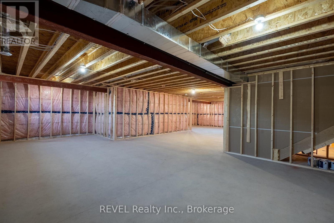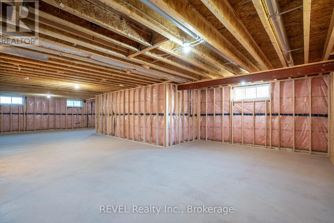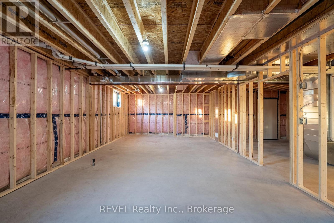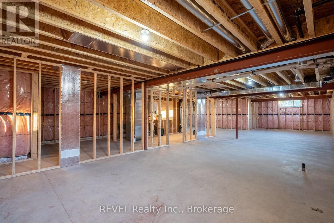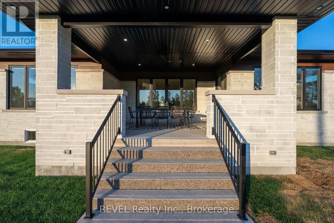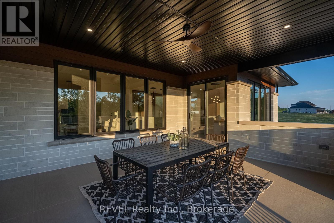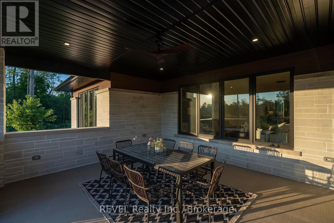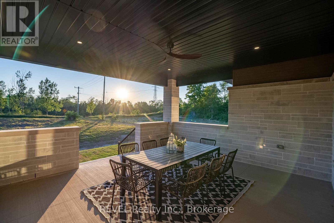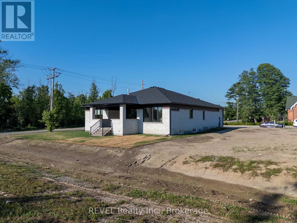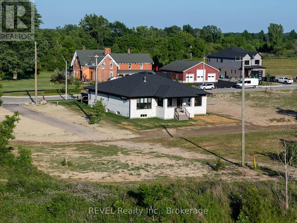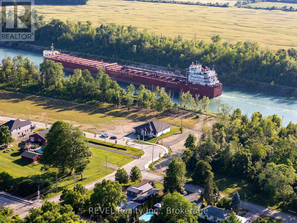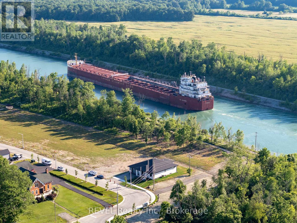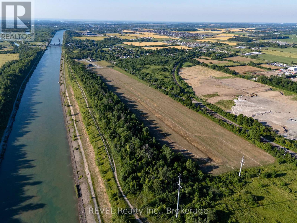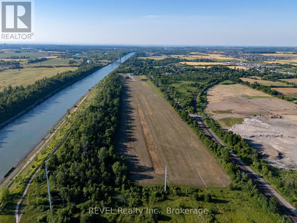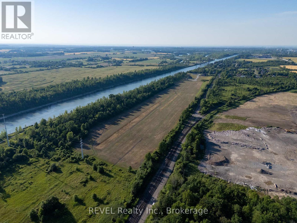1 Anchor Road Thorold, Ontario L0S 1A0
$1,650,000
Imagine the peace and serenity of a quiet morning, surrounded by the sounds of birds and nature away from the noise of the city. Now imagine you are sitting on your rear covered patio sipping your coffee and watching the boats as they sail through the canal. There are few things in life as rewarding as being in love with your home, and Eric Wiens Construction Ltd. has designed a master planned community where your dream home can come to life. Situated in the heart of Niagara and only minutes from the entertainment district of Niagara Falls or the beautiful bench lands of the Niagara Escarpment and historical Niagara on the Lake's world class wineries, dining, and entertainment. The Niagara Region is the perfect backdrop for you to create the lifestyle of your dreams and there is no better place to do that than Allanburg Estates. Whether your personal style is classic, post modern, minimalist, maximalist, modern farmhouse, ultra modern or the plethora of other styles popular these days, we have the knowledge and expertise to make your dream home a reality. Constructing builds from 1250 square foot bungalows to 5000+ square foot multi generational multi story homes on oversized lots no less than 52" wide by 110" deep. With stunning views and no rear neighbours it will be hard to find better value and quality in new construction. (id:62616)
Open House
This property has open houses!
2:00 pm
Ends at:4:00 pm
2:00 pm
Ends at:4:00 pm
Property Details
| MLS® Number | X12314747 |
| Property Type | Single Family |
| Community Name | 561 - Port Robinson |
| Community Features | School Bus |
| Easement | Unknown, None |
| Equipment Type | None |
| Features | Backs On Greenbelt, Waterway, Lighting, Sump Pump |
| Parking Space Total | 6 |
| Rental Equipment Type | None |
| Structure | Patio(s), Deck |
| View Type | View |
| Water Front Type | Waterfront |
Building
| Bathroom Total | 2 |
| Bedrooms Above Ground | 3 |
| Bedrooms Total | 3 |
| Age | New Building |
| Amenities | Canopy, Fireplace(s) |
| Appliances | Water Heater - Tankless |
| Architectural Style | Bungalow |
| Basement Features | Walk Out |
| Basement Type | N/a |
| Construction Status | Insulation Upgraded |
| Construction Style Attachment | Detached |
| Cooling Type | Central Air Conditioning |
| Exterior Finish | Stone |
| Fireplace Present | Yes |
| Fireplace Total | 1 |
| Fireplace Type | Insert |
| Flooring Type | Hardwood, Porcelain Tile |
| Foundation Type | Poured Concrete |
| Heating Fuel | Natural Gas |
| Heating Type | Forced Air |
| Stories Total | 1 |
| Size Interior | 2,000 - 2,500 Ft2 |
| Type | House |
| Utility Water | Municipal Water |
Parking
| Attached Garage | |
| Garage |
Land
| Access Type | Public Road |
| Acreage | No |
| Landscape Features | Landscaped |
| Sewer | Sanitary Sewer |
| Size Depth | 110 Ft ,4 In |
| Size Frontage | 52 Ft ,3 In |
| Size Irregular | 52.3 X 110.4 Ft |
| Size Total Text | 52.3 X 110.4 Ft |
Rooms
| Level | Type | Length | Width | Dimensions |
|---|---|---|---|---|
| Main Level | Foyer | 6.7 m | 0.95 m | 6.7 m x 0.95 m |
| Main Level | Bedroom 3 | 3.66 m | 3.2 m | 3.66 m x 3.2 m |
| Main Level | Bathroom | 2.29 m | 2.68 m | 2.29 m x 2.68 m |
| Main Level | Living Room | 5.97 m | 5.82 m | 5.97 m x 5.82 m |
| Main Level | Kitchen | 5.06 m | 4.48 m | 5.06 m x 4.48 m |
| Main Level | Dining Room | 3.35 m | 4.48 m | 3.35 m x 4.48 m |
| Main Level | Bathroom | 0.75 m | 2.21 m | 0.75 m x 2.21 m |
| Main Level | Laundry Room | 2.29 m | 2.29 m | 2.29 m x 2.29 m |
| Main Level | Primary Bedroom | 7.29 m | 4.75 m | 7.29 m x 4.75 m |
| Main Level | Bathroom | 3.66 m | 3.57 m | 3.66 m x 3.57 m |
| Main Level | Other | 2.77 m | 2.9 m | 2.77 m x 2.9 m |
| Main Level | Bedroom 2 | 3.35 m | 3.2 m | 3.35 m x 3.2 m |
https://www.realtor.ca/real-estate/28669181/1-anchor-road-thorold-port-robinson-561-port-robinson
Contact Us
Contact us for more information

