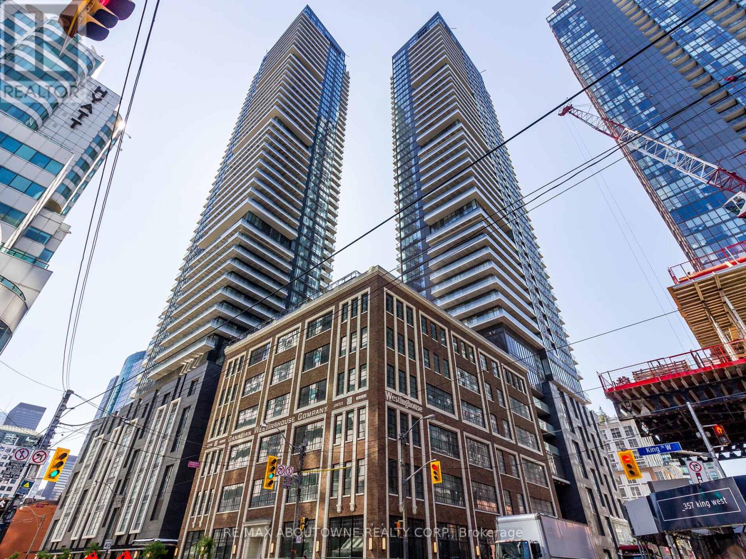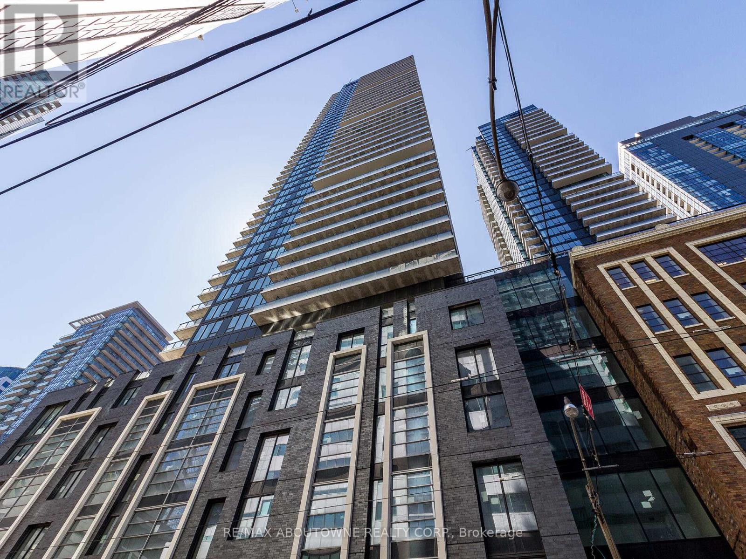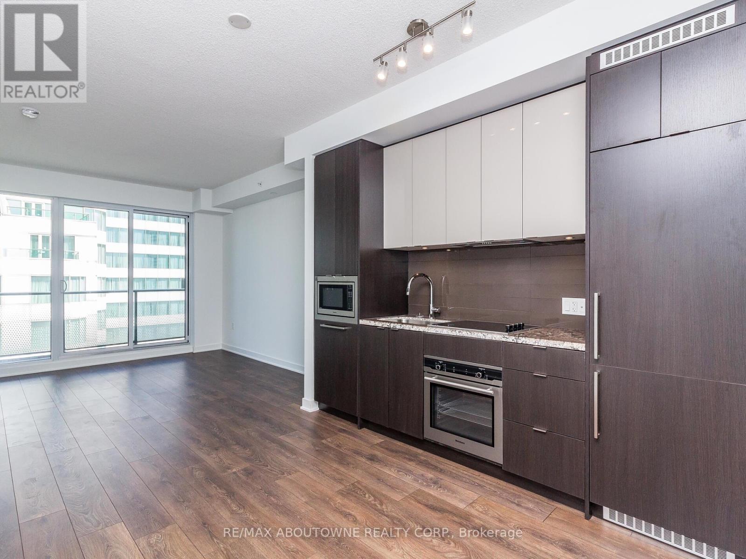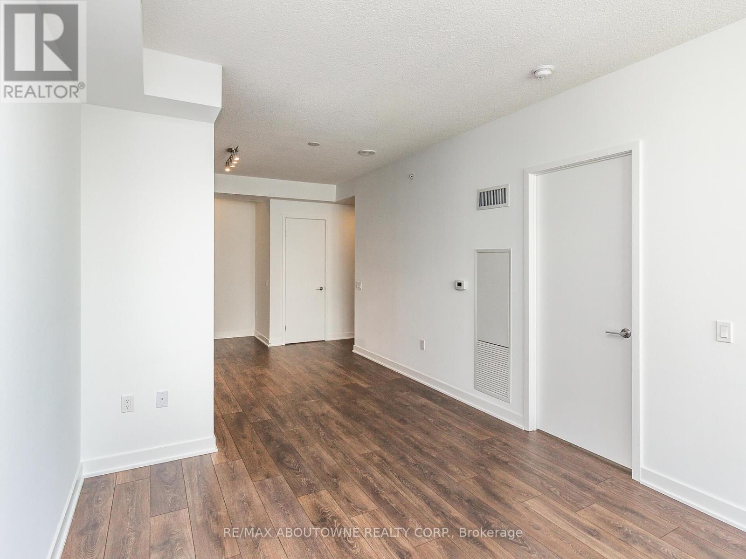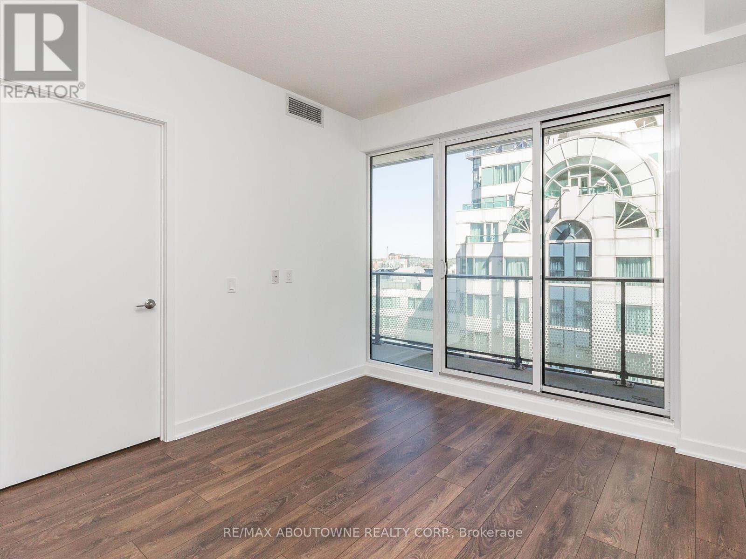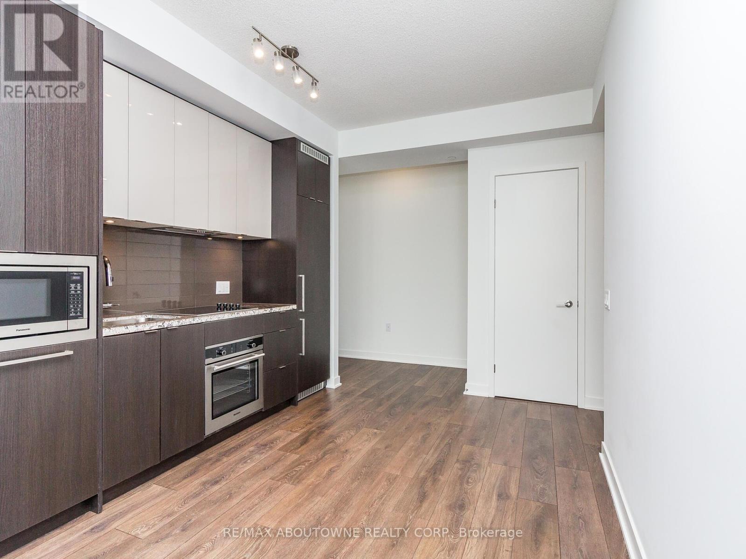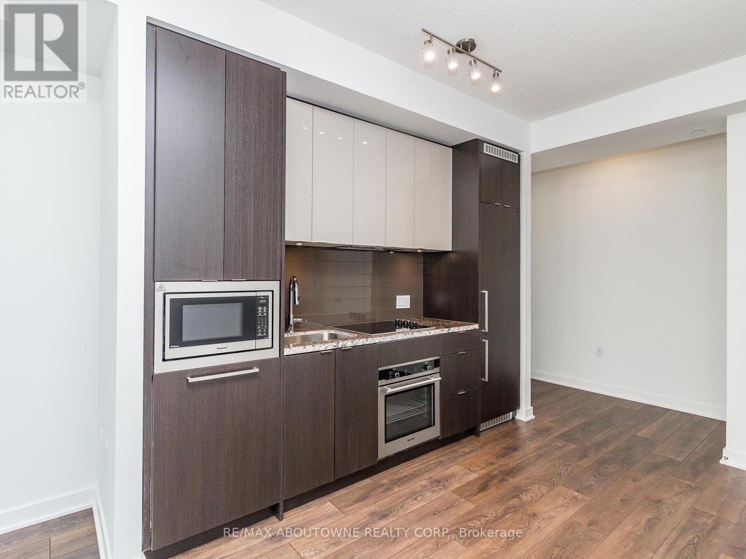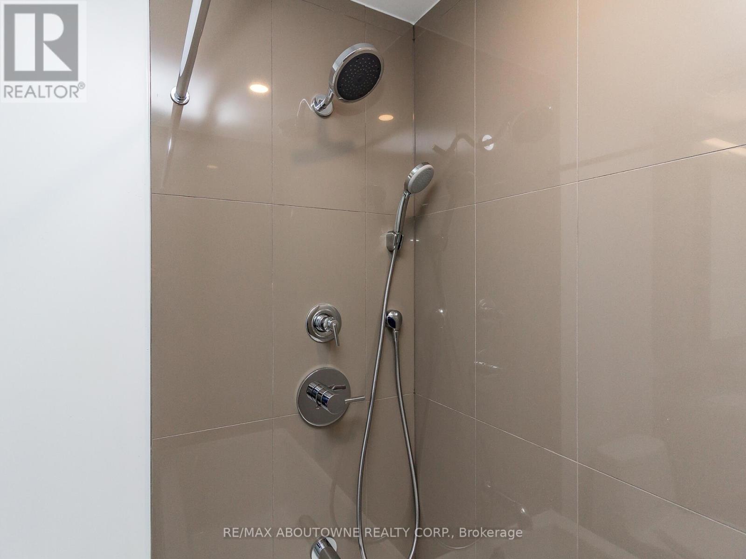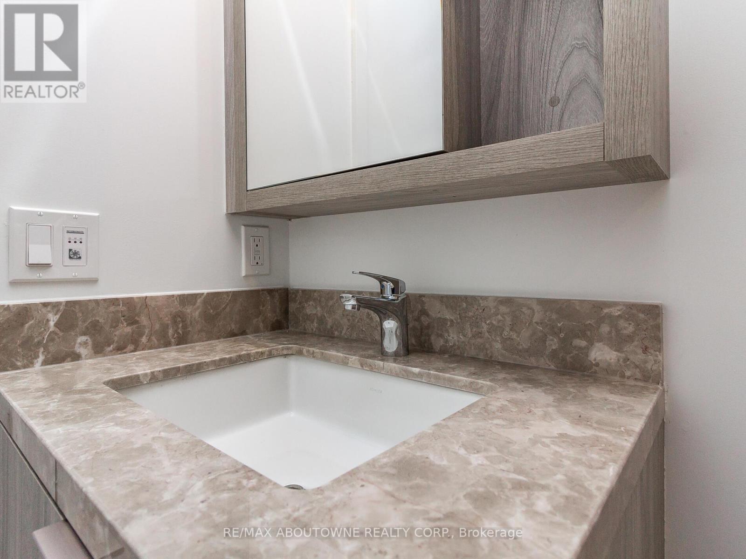2 Bedroom
1 Bathroom
500 - 599 ft2
Indoor Pool
Central Air Conditioning
Forced Air
$2,350 Monthly
Welcome To King Blue Condos! A stunning Luxury 1 Bedroom + Den + 1 bath condo. Laminate floors throughout. Very bright. Open concept floor plan. High Ceilings. Modern kitchen with granite counter and built-in appliances. Well-sized bedroom plus den which is perfect for home office. Extensive Amenities Including A Concierge, Gym, Outdoor Pool, Party/Meeting Room, Rooftop Garden And Visitor Parking! In The Heart Of The Entertainment District, Right Beside The King Street And St-Andrews Subway Line. Very Close To The Underground P.A.T.H & Amazing City-Views From A Huge Balcony! One storage locker included. (id:62616)
Property Details
|
MLS® Number
|
C12192480 |
|
Property Type
|
Single Family |
|
Community Name
|
Waterfront Communities C1 |
|
Amenities Near By
|
Park, Public Transit |
|
Community Features
|
Pet Restrictions |
|
Features
|
Balcony, Carpet Free |
|
Pool Type
|
Indoor Pool |
Building
|
Bathroom Total
|
1 |
|
Bedrooms Above Ground
|
1 |
|
Bedrooms Below Ground
|
1 |
|
Bedrooms Total
|
2 |
|
Amenities
|
Security/concierge, Exercise Centre, Visitor Parking, Storage - Locker |
|
Appliances
|
Dishwasher, Dryer, Microwave, Stove, Washer, Window Coverings, Refrigerator |
|
Cooling Type
|
Central Air Conditioning |
|
Exterior Finish
|
Concrete |
|
Flooring Type
|
Laminate |
|
Foundation Type
|
Poured Concrete |
|
Heating Fuel
|
Natural Gas |
|
Heating Type
|
Forced Air |
|
Size Interior
|
500 - 599 Ft2 |
|
Type
|
Apartment |
Parking
Land
|
Acreage
|
No |
|
Land Amenities
|
Park, Public Transit |
Rooms
| Level |
Type |
Length |
Width |
Dimensions |
|
Flat |
Living Room |
3.18 m |
6.65 m |
3.18 m x 6.65 m |
|
Flat |
Dining Room |
3.18 m |
6.65 m |
3.18 m x 6.65 m |
|
Flat |
Kitchen |
3.18 m |
6.65 m |
3.18 m x 6.65 m |
|
Flat |
Primary Bedroom |
3.07 m |
1.3 m |
3.07 m x 1.3 m |
|
Flat |
Den |
2.13 m |
1.3 m |
2.13 m x 1.3 m |
https://www.realtor.ca/real-estate/28408243/2606-125-blue-jays-way-toronto-waterfront-communities-waterfront-communities-c1

