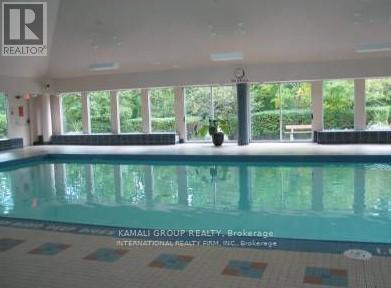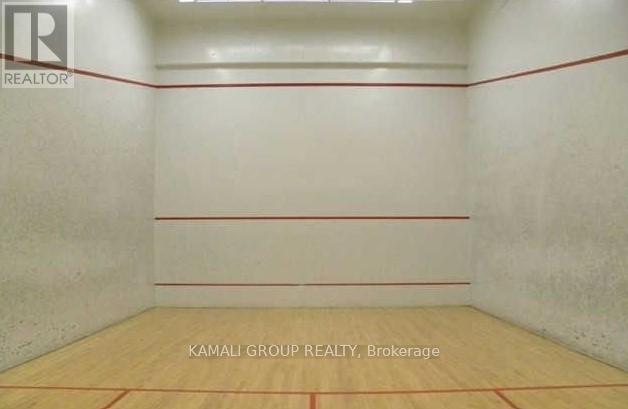1 Bedroom
1 Bathroom
600 - 699 ft2
Central Air Conditioning
$2,200 Monthly
Beautiful 1-Br+Solarium With An Excellent Ravine View And A Great Floor Plan in a Popular Building. Newly Renovated Flooring With Stunning Panoramic View and Solarium. Spacious Laundry Room Which Can Be Used As An In-Suite Locker Room , Minutes To Downtown And Right At DVP. Very Well Managed and Desirable. Elegant Lobby With 24/7 Concierge. Fantastic Amenities, Swimming Pool, Sauna, Gym, Billiards, Squash, Rocket Ball, Darts, Tennis, Party Rooms. Library. Large Visitor Parking & Much More! (id:62616)
Property Details
|
MLS® Number
|
C12191836 |
|
Property Type
|
Single Family |
|
Community Name
|
Banbury-Don Mills |
|
Community Features
|
Pet Restrictions |
|
Parking Space Total
|
1 |
Building
|
Bathroom Total
|
1 |
|
Bedrooms Above Ground
|
1 |
|
Bedrooms Total
|
1 |
|
Appliances
|
Intercom |
|
Cooling Type
|
Central Air Conditioning |
|
Exterior Finish
|
Stucco |
|
Size Interior
|
600 - 699 Ft2 |
|
Type
|
Apartment |
Parking
Land
Rooms
| Level |
Type |
Length |
Width |
Dimensions |
|
Main Level |
Living Room |
8.22 m |
3.25 m |
8.22 m x 3.25 m |
|
Main Level |
Bedroom |
2.84 m |
3.68 m |
2.84 m x 3.68 m |
|
Main Level |
Kitchen |
2.55 m |
2.55 m |
2.55 m x 2.55 m |
|
Main Level |
Foyer |
2 m |
1.2 m |
2 m x 1.2 m |
|
Main Level |
Laundry Room |
2 m |
2 m |
2 m x 2 m |
|
Main Level |
Bathroom |
2 m |
2.5 m |
2 m x 2.5 m |
https://www.realtor.ca/real-estate/28407130/1310-5-concorde-place-toronto-banbury-don-mills-banbury-don-mills



















