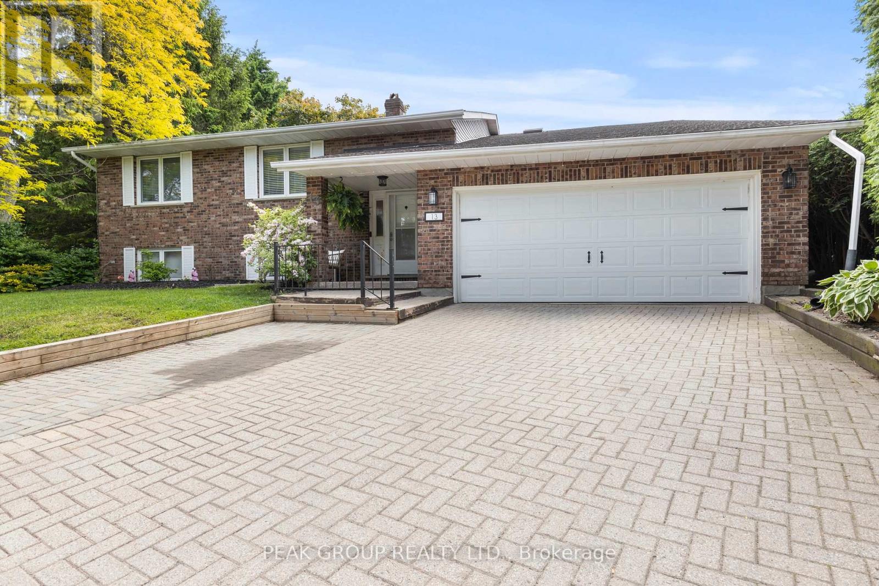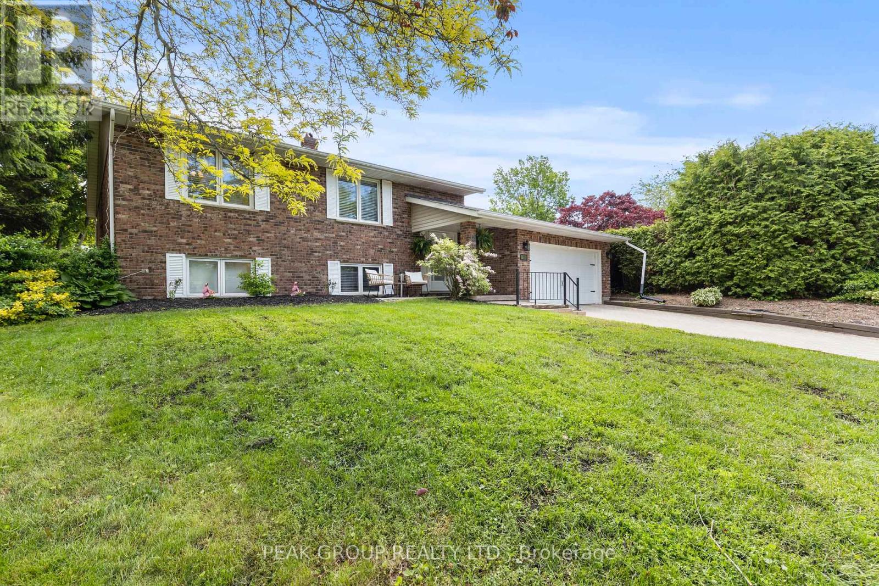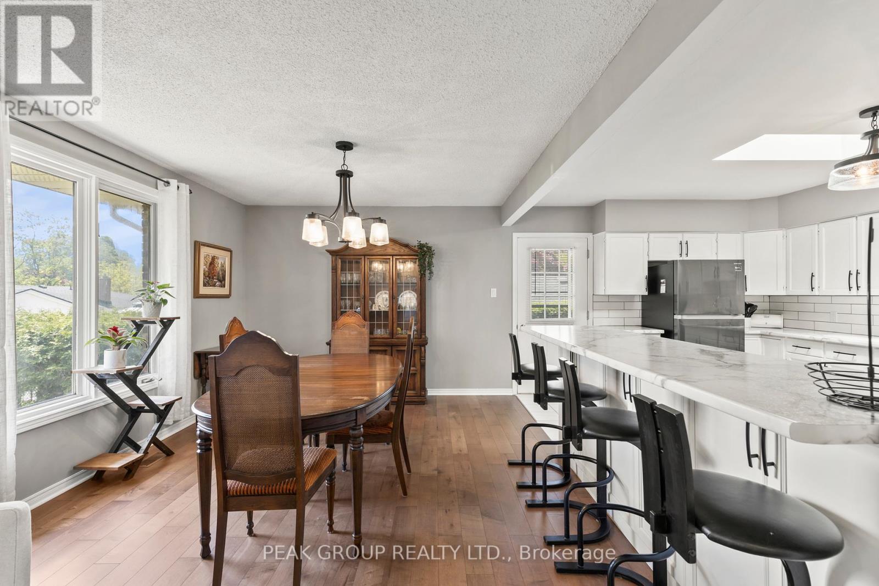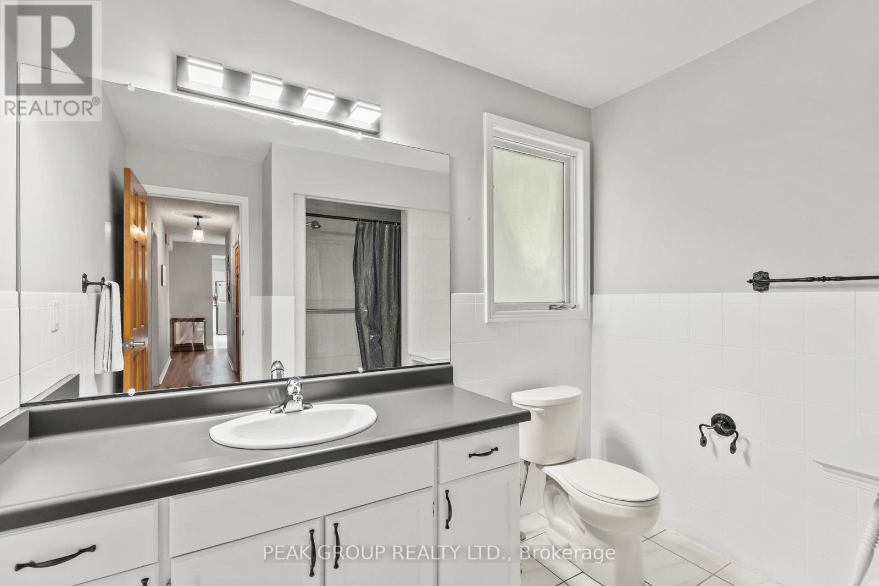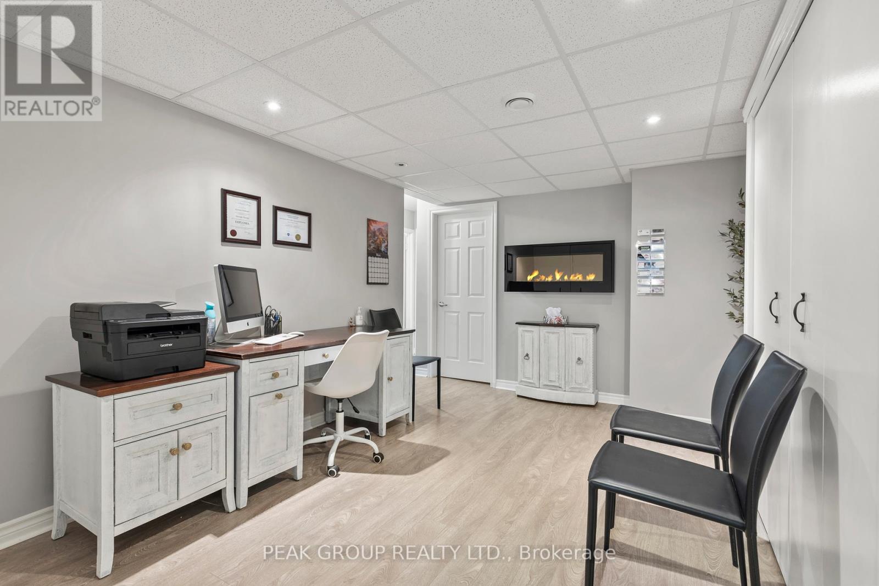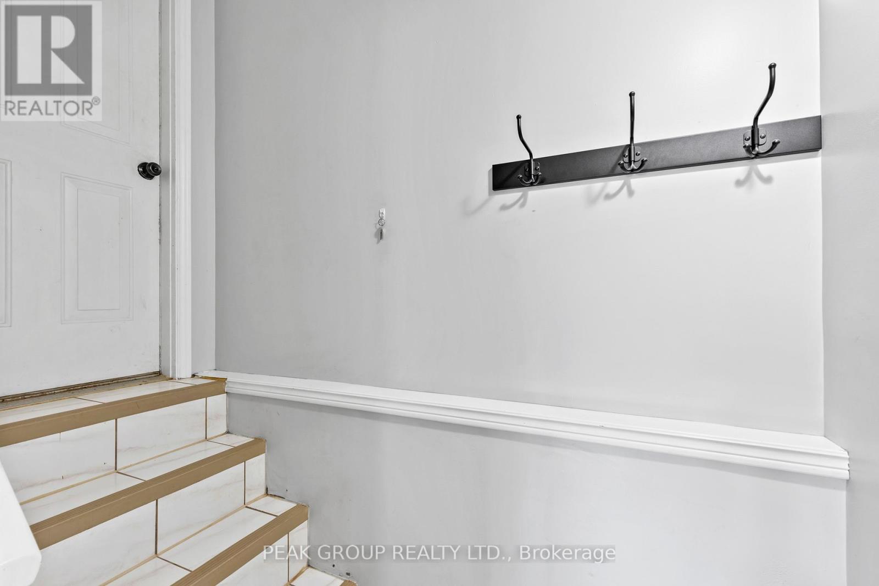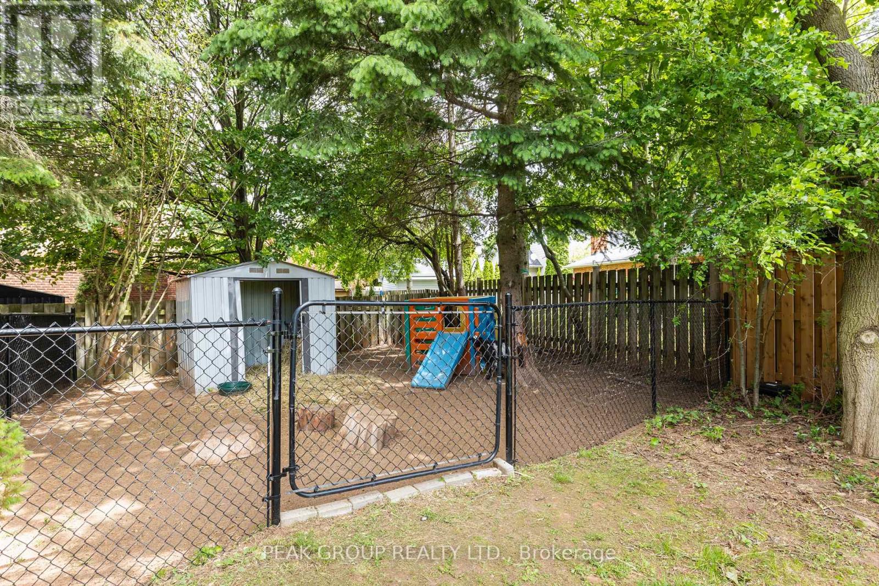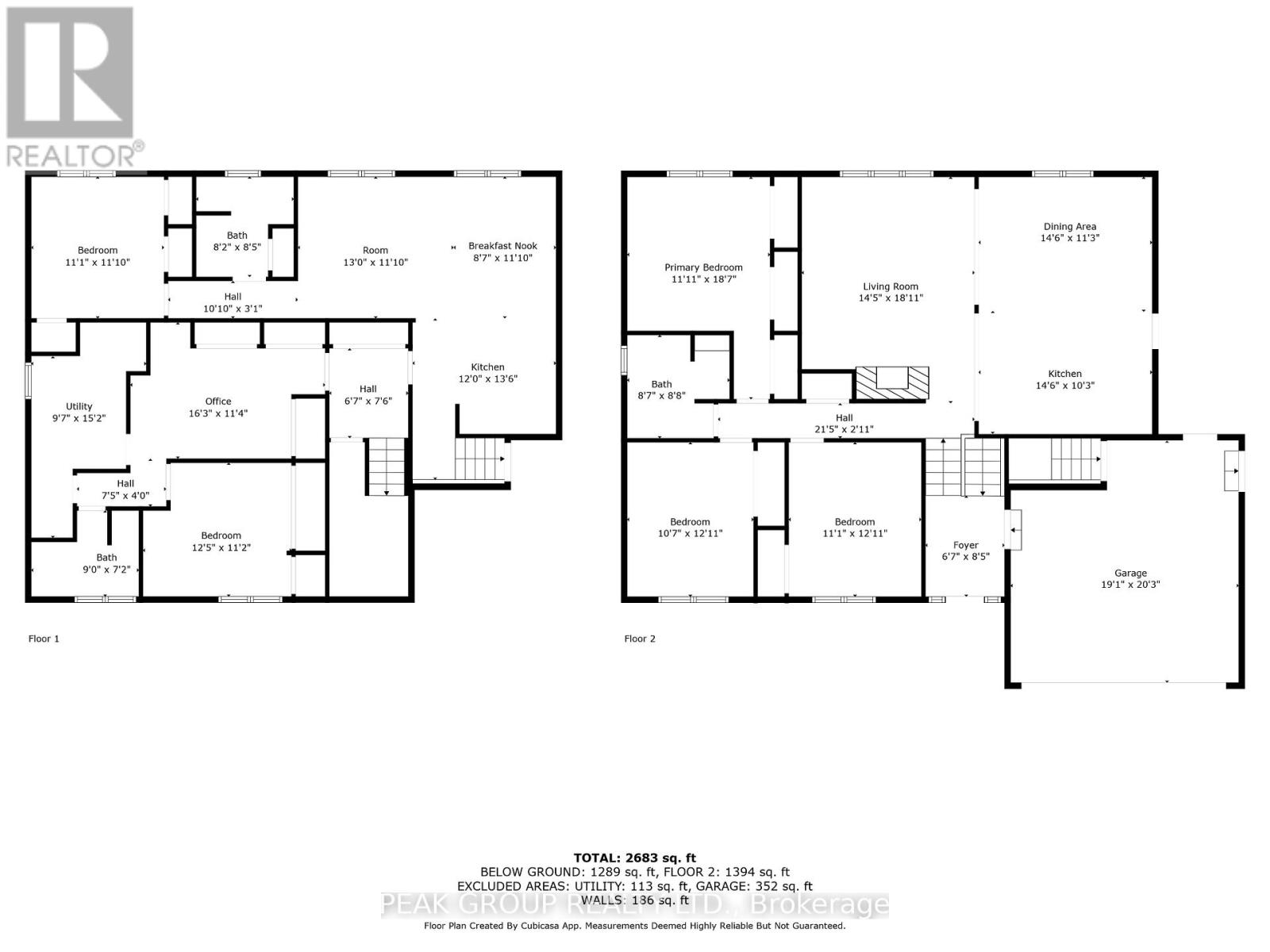4 Bedroom
3 Bathroom
1,500 - 2,000 ft2
Raised Bungalow
Fireplace
Central Air Conditioning
Forced Air
$799,900
Gorgeous Raised Brick Bungalow in Highly Sought-After Fonthill with an In-law suite! Tucked away on a quiet cul-de-sac in one of Fonthill's most desirable neighborhoods, this raised brick bungalow sits on a pie-shaped lot surrounded by mature trees. The main floor offers a bright, open-concept design with a gorgeous white kitchen featuring a large island with stainless appliances and subway tile backsplash. The kitchen flows into the living and dining areas, where a stunning white washed fire place creates a comfortable space for both everyday living and entertaining. Off the kitchen you'll find a covered porch with a Hottub for you to unwind after long days! Three large bedrooms and a 3pc bathroom complete this well-laid-out level. On the lower level you will find a bedroom, another 3pc bathroom, and laundry area with tons of storage. The lower level offers exceptional versatility, with a separate entrance from the attached garage leading to a self-contained one-bedroom in-law suite, complete with its own kitchen, 4pc bathroom, and private laundry, ideal for extended family, guests, or renting out for extra income! A large attached garage provides convenient parking and extra storage space, while the peaceful, tree-lined street offers a quiet and upscale setting thats hard to beat.This is a rare opportunity to enjoy both comfort and location in one of Fonthill's most picturesque neighborhoods. (id:62616)
Property Details
|
MLS® Number
|
X12188714 |
|
Property Type
|
Single Family |
|
Community Name
|
662 - Fonthill |
|
Equipment Type
|
Water Heater |
|
Features
|
In-law Suite |
|
Parking Space Total
|
6 |
|
Rental Equipment Type
|
Water Heater |
Building
|
Bathroom Total
|
3 |
|
Bedrooms Above Ground
|
4 |
|
Bedrooms Total
|
4 |
|
Amenities
|
Fireplace(s) |
|
Appliances
|
Dishwasher, Dryer, Two Stoves, Washer, Two Refrigerators |
|
Architectural Style
|
Raised Bungalow |
|
Basement Features
|
Apartment In Basement, Separate Entrance |
|
Basement Type
|
N/a |
|
Construction Style Attachment
|
Detached |
|
Cooling Type
|
Central Air Conditioning |
|
Exterior Finish
|
Brick |
|
Fireplace Present
|
Yes |
|
Fireplace Total
|
1 |
|
Foundation Type
|
Poured Concrete |
|
Heating Fuel
|
Natural Gas |
|
Heating Type
|
Forced Air |
|
Stories Total
|
1 |
|
Size Interior
|
1,500 - 2,000 Ft2 |
|
Type
|
House |
|
Utility Water
|
Municipal Water |
Parking
Land
|
Acreage
|
No |
|
Sewer
|
Sanitary Sewer |
|
Size Depth
|
116 Ft ,8 In |
|
Size Frontage
|
51 Ft ,7 In |
|
Size Irregular
|
51.6 X 116.7 Ft |
|
Size Total Text
|
51.6 X 116.7 Ft|under 1/2 Acre |
|
Zoning Description
|
R1 |
Rooms
| Level |
Type |
Length |
Width |
Dimensions |
|
Lower Level |
Bathroom |
2.49 m |
2.57 m |
2.49 m x 2.57 m |
|
Lower Level |
Bathroom |
2.74 m |
2.18 m |
2.74 m x 2.18 m |
|
Lower Level |
Kitchen |
3.66 m |
4.11 m |
3.66 m x 4.11 m |
|
Lower Level |
Office |
4.95 m |
3.45 m |
4.95 m x 3.45 m |
|
Lower Level |
Bedroom 4 |
3.78 m |
3.4 m |
3.78 m x 3.4 m |
|
Lower Level |
Bedroom 5 |
3.38 m |
3.35 m |
3.38 m x 3.35 m |
|
Main Level |
Foyer |
2.01 m |
2.57 m |
2.01 m x 2.57 m |
|
Upper Level |
Living Room |
4.39 m |
5.77 m |
4.39 m x 5.77 m |
|
Upper Level |
Kitchen |
4.42 m |
3.12 m |
4.42 m x 3.12 m |
|
Upper Level |
Dining Room |
4.42 m |
3.43 m |
4.42 m x 3.43 m |
|
Upper Level |
Primary Bedroom |
3.38 m |
5.66 m |
3.38 m x 5.66 m |
|
Upper Level |
Bedroom 2 |
3.23 m |
3.94 m |
3.23 m x 3.94 m |
|
Upper Level |
Bedroom 3 |
3.38 m |
3.94 m |
3.38 m x 3.94 m |
|
Upper Level |
Bathroom |
2.62 m |
2.64 m |
2.62 m x 2.64 m |
https://www.realtor.ca/real-estate/28400167/13-kathy-court-pelham-fonthill-662-fonthill

