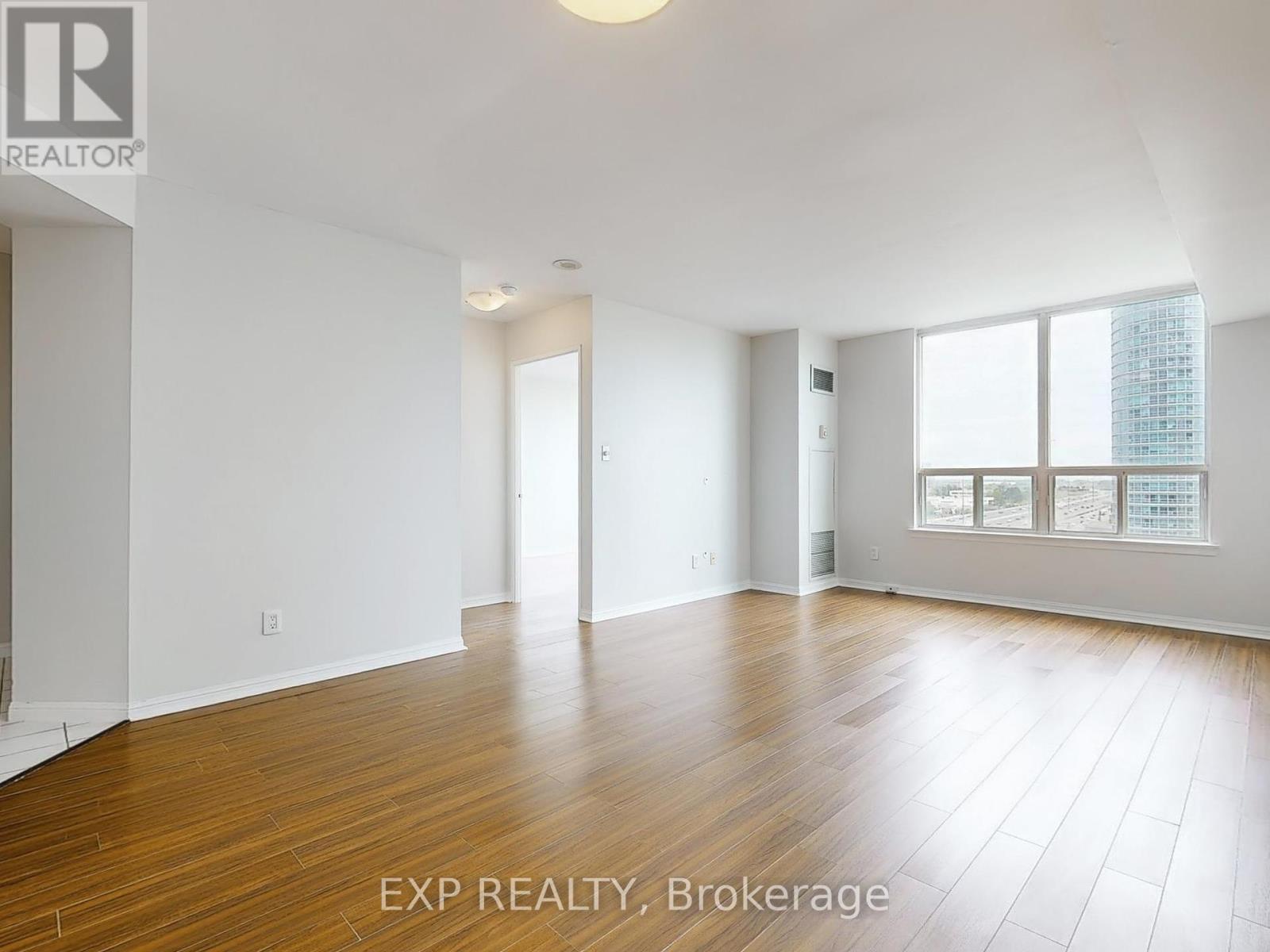1120 - 88 Corporate Drive Toronto, Ontario M1H 3G6
$495,000Maintenance, Heat, Water, Insurance, Parking, Electricity, Common Area Maintenance
$650.95 Monthly
Maintenance, Heat, Water, Insurance, Parking, Electricity, Common Area Maintenance
$650.95 MonthlyWhy squeeze into a shoebox when you can spread out in style? Welcome to a rarely available 1-bedroom suite in one of Tridel's most rock-solid, amenity-rich communities. Whether you're a design-savvy bachelor, a couple ready to upgrade from cramped, or a downsizer who refuses to skimp on space, this one hits the mark.Enjoy a smart, oversized layout with freshly painted walls, smooth ceilings (no popcorn here), upgraded granite counters, and refreshed cabinets that give the kitchen a clean, modern edge. The built-in closet organizer adds serious storage power and yes, the jacuzzi tub is all yours for end-of-day escapes.The amenities are next level: indoor and outdoor pools, tennis, squash, badminton, bowling lanes, billiards, and a full fitness centre. And the kicker? ALL utilities are included heat, hydro, water, A/C you name it. Plus, you get underground parking, gatehouse security, and fast access to the 401, STC, TTC, GO and more.This isnt just a condo it's a lifestyle upgrade with no compromises. (id:62616)
Property Details
| MLS® Number | E12185375 |
| Property Type | Single Family |
| Community Name | Bendale |
| Community Features | Pet Restrictions |
| Features | In Suite Laundry, Guest Suite |
| Parking Space Total | 1 |
| Pool Type | Indoor Pool |
| Structure | Tennis Court |
Building
| Bathroom Total | 1 |
| Bedrooms Above Ground | 1 |
| Bedrooms Total | 1 |
| Amenities | Visitor Parking, Party Room, Exercise Centre |
| Appliances | Dishwasher, Dryer, Microwave, Stove, Washer, Refrigerator |
| Cooling Type | Central Air Conditioning |
| Exterior Finish | Concrete |
| Flooring Type | Laminate |
| Heating Fuel | Natural Gas |
| Heating Type | Forced Air |
| Size Interior | 800 - 899 Ft2 |
| Type | Apartment |
Parking
| Underground | |
| Garage |
Land
| Acreage | No |
Rooms
| Level | Type | Length | Width | Dimensions |
|---|---|---|---|---|
| Main Level | Living Room | 6.1 m | 3.8 m | 6.1 m x 3.8 m |
| Main Level | Dining Room | 3.8 m | 2.8 m | 3.8 m x 2.8 m |
| Main Level | Kitchen | 2.5 m | 2.43 m | 2.5 m x 2.43 m |
| Main Level | Primary Bedroom | 4.35 m | 3.35 m | 4.35 m x 3.35 m |
https://www.realtor.ca/real-estate/28393317/1120-88-corporate-drive-toronto-bendale-bendale
Contact Us
Contact us for more information



















