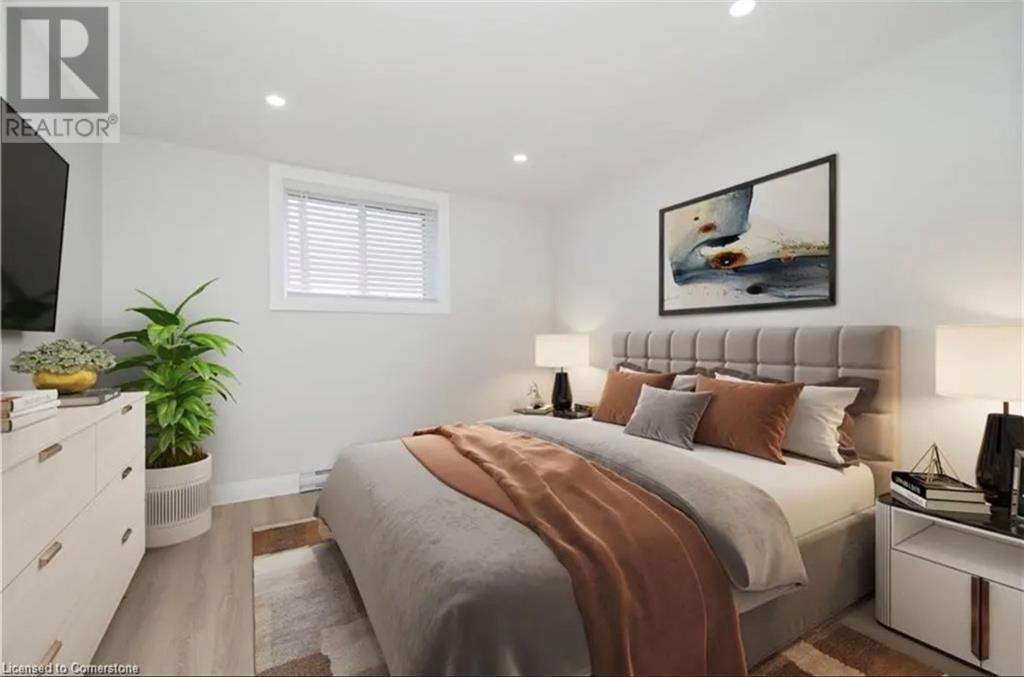8 Walter Street Unit# Unit 2 Brantford, Ontario N3S 0E8
1 Bedroom
1 Bathroom
1,100 ft2
Wall Unit
Baseboard Heaters
$1,800 MonthlyWater
Fully Renovated 1 Bedroom plus Den, Duplex Located In The Eagle Place Community of Brantford CompleteWith Brand New Appliances, Brand New Windows and Doors That Improve Energy Efficiency. Completely Updated Plumbing & Electrical Systems. Separate Laundry Facilities with SeparateHydro Meters. Conveniently Located Near Convenience Stores, Restaurants and Pubs, BrantfordCommons South, and Colborne Common Shopping Centre. (id:62616)
Property Details
| MLS® Number | 40734931 |
| Property Type | Single Family |
| Amenities Near By | Park, Place Of Worship, Playground, Schools, Shopping |
| Parking Space Total | 1 |
Building
| Bathroom Total | 1 |
| Bedrooms Above Ground | 1 |
| Bedrooms Total | 1 |
| Appliances | Dishwasher, Dryer, Refrigerator, Stove, Washer |
| Basement Development | Unfinished |
| Basement Type | Full (unfinished) |
| Constructed Date | 1948 |
| Construction Material | Concrete Block, Concrete Walls |
| Construction Style Attachment | Detached |
| Cooling Type | Wall Unit |
| Exterior Finish | Brick, Concrete |
| Fire Protection | Monitored Alarm, Smoke Detectors |
| Heating Fuel | Electric |
| Heating Type | Baseboard Heaters |
| Stories Total | 1 |
| Size Interior | 1,100 Ft2 |
| Type | House |
| Utility Water | Municipal Water |
Land
| Access Type | Road Access |
| Acreage | No |
| Land Amenities | Park, Place Of Worship, Playground, Schools, Shopping |
| Sewer | Municipal Sewage System |
| Size Depth | 92 Ft |
| Size Frontage | 50 Ft |
| Size Total Text | Unknown |
| Zoning Description | Rc |
Rooms
| Level | Type | Length | Width | Dimensions |
|---|---|---|---|---|
| Main Level | 4pc Bathroom | 10'0'' x 7'0'' | ||
| Main Level | Kitchen | 15'0'' x 25'0'' | ||
| Main Level | Living Room/dining Room | 20'0'' x 25'0'' | ||
| Main Level | Den | 8'0'' x 4'0'' | ||
| Main Level | Primary Bedroom | 12'0'' x 12'0'' |
https://www.realtor.ca/real-estate/28381352/8-walter-street-unit-unit-2-brantford
Contact Us
Contact us for more information












