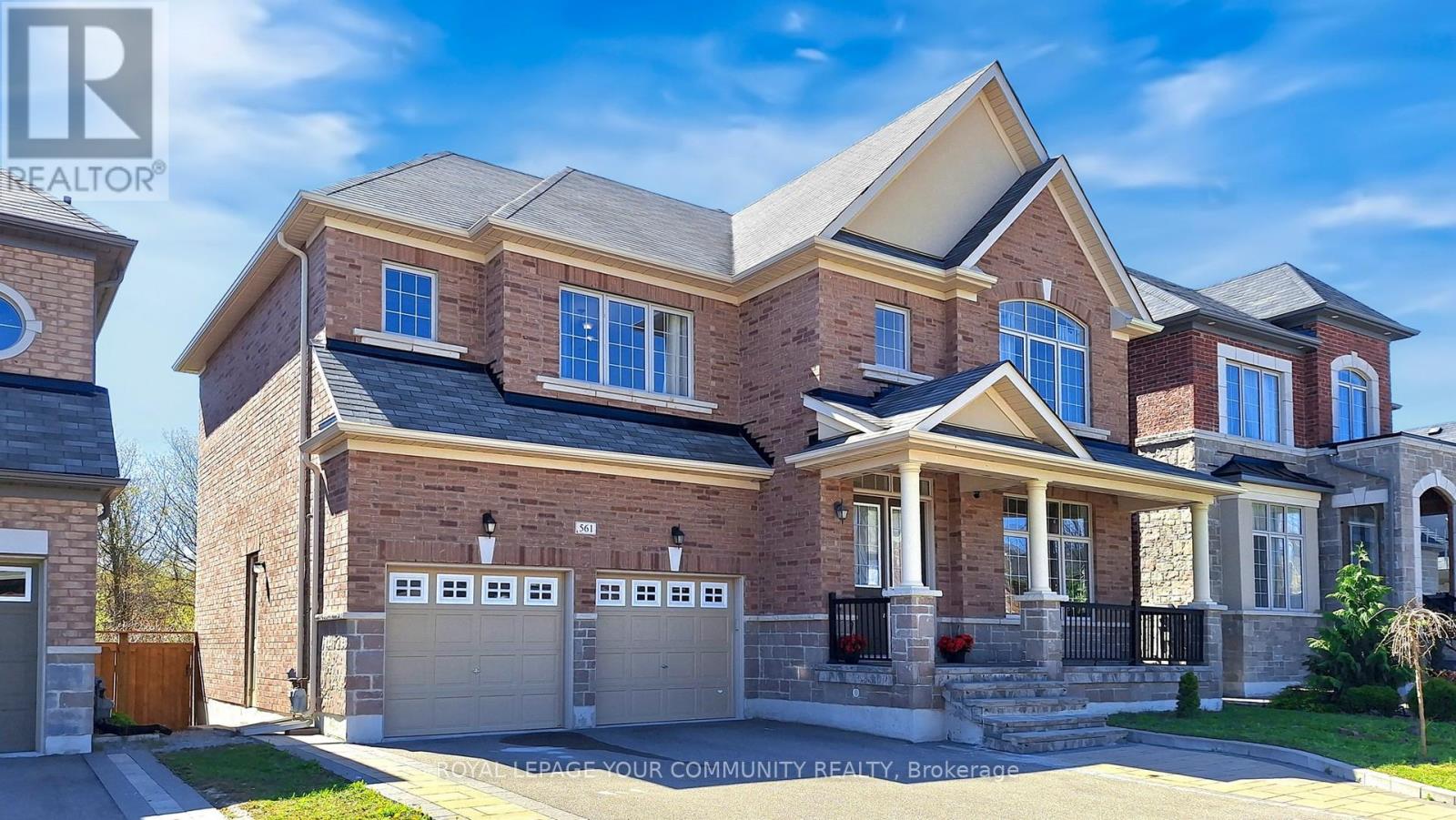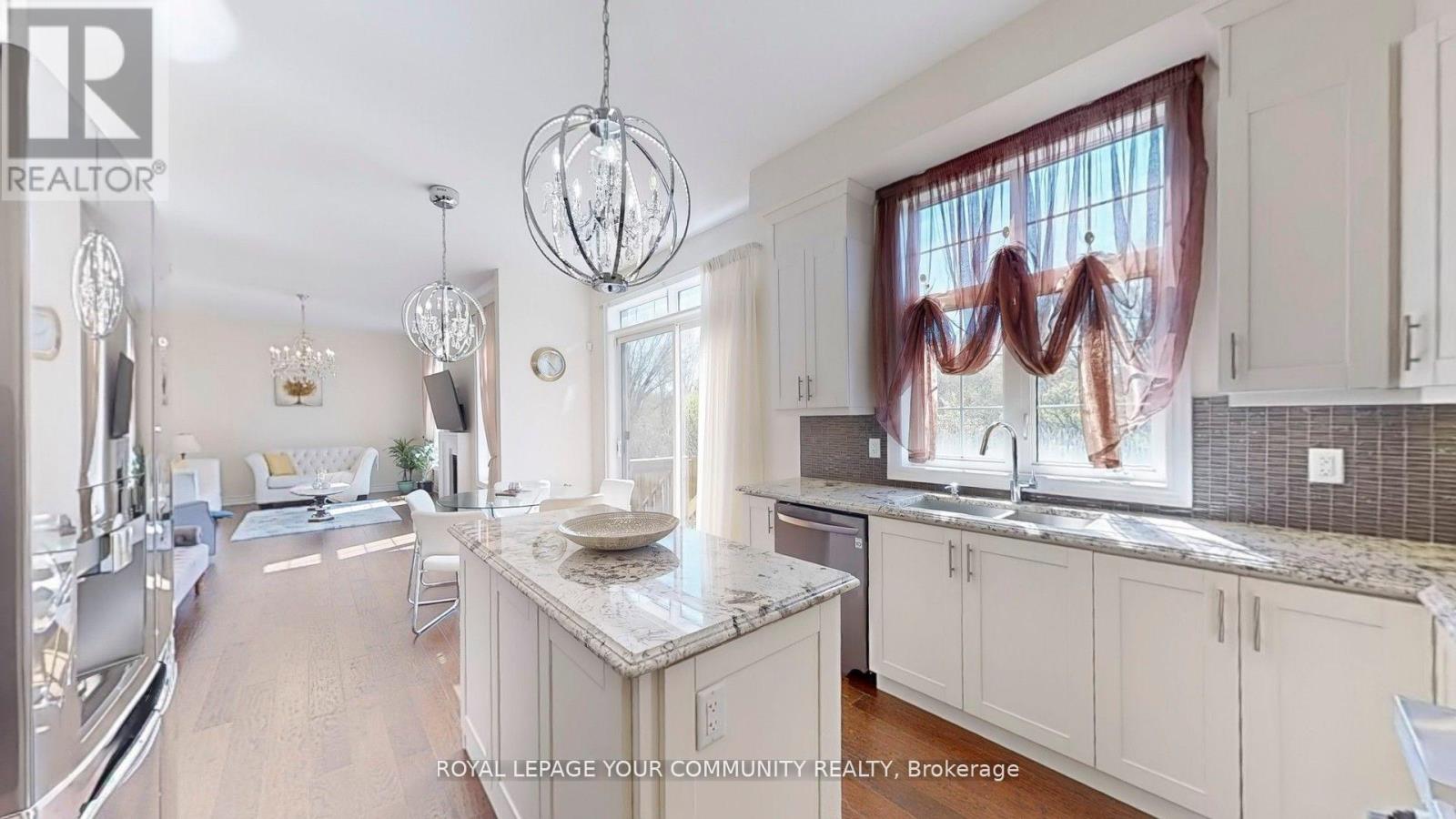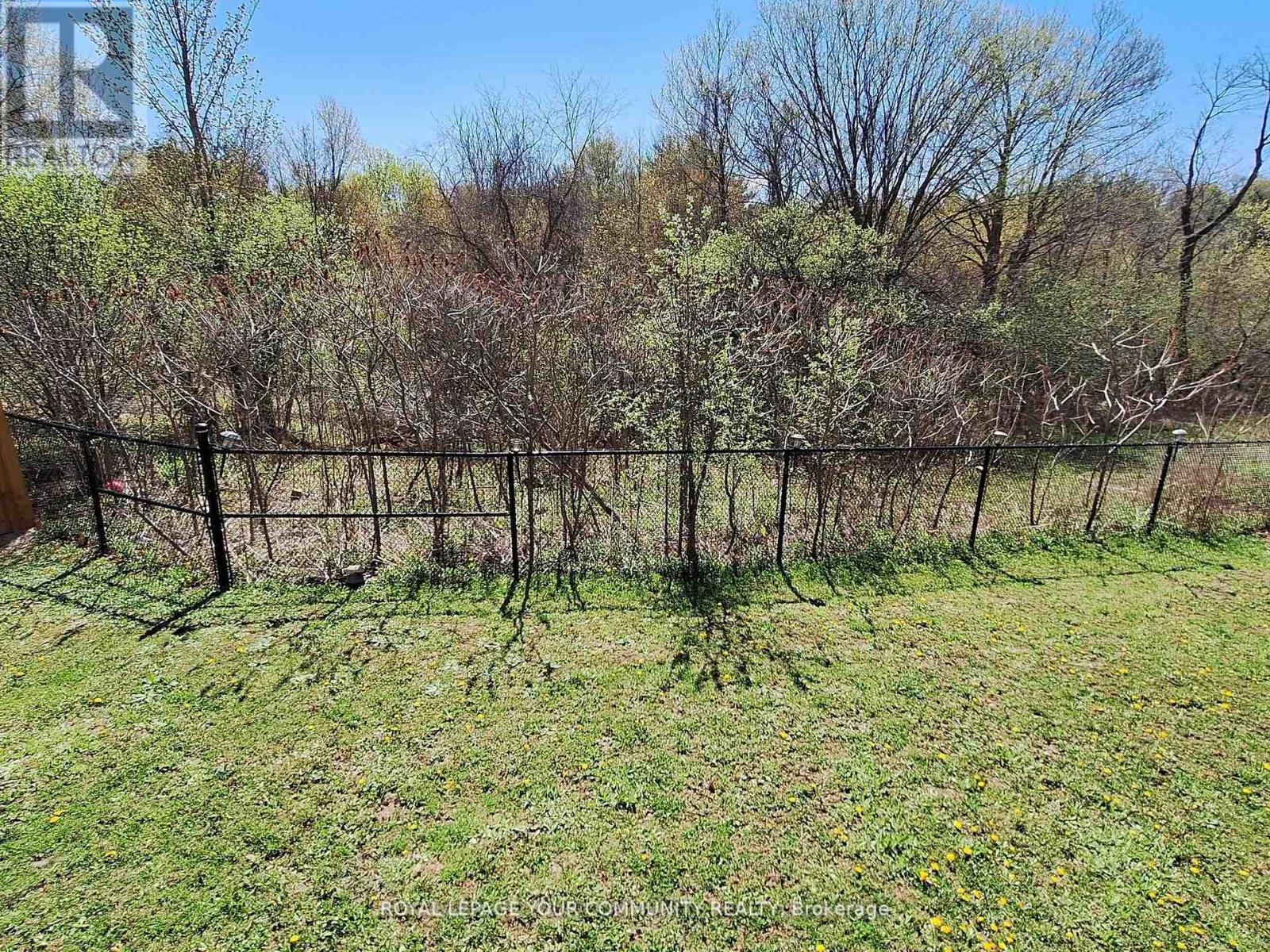4 Bedroom
4 Bathroom
2,500 - 3,000 ft2
Fireplace
Central Air Conditioning
Forced Air
$1,398,000
1- Access To Basement From Garage ---------- 2-Not an Old House (Built 2017)---------- 3-Has Private Backyard (Back To Ravine & Stunning View In all seasons) ---------4- 2500 - 3000 Sqft ---------- 5- 10' Ceiling Main Floor ----------6- Large Family Rooms ----------7- Large 4 Bedrooms With Ensuite Bathrooms ------------8- Spacious Basement ---------9- Located In A Prestigious Pocket !!--------- 10- Occupied By Owner (Not Leased) --------11- Very Well Maintained House ------ 12- Front 49.71 Feet. . ------ An Impressive 18.94' Ceiling In The Foyer With Grand Chandelier------ Ample Cabinet Space ------- Prep Kitchen.... ---------- -------Bright And Well Maintained ------ Minutes Driving To Hwy 400/404, Close To Upper Canada Mall, High-Rank Schools, Shopping Centre, Costco & Public Transit! (id:62616)
Open House
This property has open houses!
Starts at:
2:00 pm
Ends at:
4:00 pm
Property Details
|
MLS® Number
|
N12175891 |
|
Property Type
|
Single Family |
|
Community Name
|
Woodland Hill |
|
Parking Space Total
|
6 |
Building
|
Bathroom Total
|
4 |
|
Bedrooms Above Ground
|
4 |
|
Bedrooms Total
|
4 |
|
Age
|
6 To 15 Years |
|
Appliances
|
Water Softener, Central Vacuum, Dishwasher, Dryer, Garage Door Opener, Humidifier, Stove, Washer, Window Coverings, Wine Fridge, Refrigerator |
|
Basement Development
|
Unfinished |
|
Basement Type
|
N/a (unfinished) |
|
Construction Style Attachment
|
Detached |
|
Cooling Type
|
Central Air Conditioning |
|
Exterior Finish
|
Stone, Brick |
|
Fireplace Present
|
Yes |
|
Flooring Type
|
Hardwood, Carpeted |
|
Foundation Type
|
Unknown |
|
Half Bath Total
|
1 |
|
Heating Fuel
|
Natural Gas |
|
Heating Type
|
Forced Air |
|
Stories Total
|
2 |
|
Size Interior
|
2,500 - 3,000 Ft2 |
|
Type
|
House |
|
Utility Water
|
Municipal Water |
Parking
Land
|
Acreage
|
No |
|
Sewer
|
Sanitary Sewer |
|
Size Depth
|
107 Ft ,6 In |
|
Size Frontage
|
49 Ft ,8 In |
|
Size Irregular
|
49.7 X 107.5 Ft ; Irregular |
|
Size Total Text
|
49.7 X 107.5 Ft ; Irregular |
Rooms
| Level |
Type |
Length |
Width |
Dimensions |
|
Second Level |
Primary Bedroom |
5.9009 m |
3.6454 m |
5.9009 m x 3.6454 m |
|
Second Level |
Bedroom 2 |
3.7064 m |
3.1547 m |
3.7064 m x 3.1547 m |
|
Second Level |
Bedroom 3 |
3.6606 m |
3.1516 m |
3.6606 m x 3.1516 m |
|
Second Level |
Bedroom 4 |
3.81 m |
3.4077 m |
3.81 m x 3.4077 m |
|
Main Level |
Living Room |
3.6606 m |
3.6515 m |
3.6606 m x 3.6515 m |
|
Main Level |
Dining Room |
3.6515 m |
2.7615 m |
3.6515 m x 2.7615 m |
|
Main Level |
Kitchen |
3.8984 m |
3.813 m |
3.8984 m x 3.813 m |
|
Main Level |
Eating Area |
3.813 m |
2.667 m |
3.813 m x 2.667 m |
|
Main Level |
Family Room |
5.4681 m |
3.6515 m |
5.4681 m x 3.6515 m |
https://www.realtor.ca/real-estate/28372383/561-clifford-perry-place-newmarket-woodland-hill-woodland-hill











































