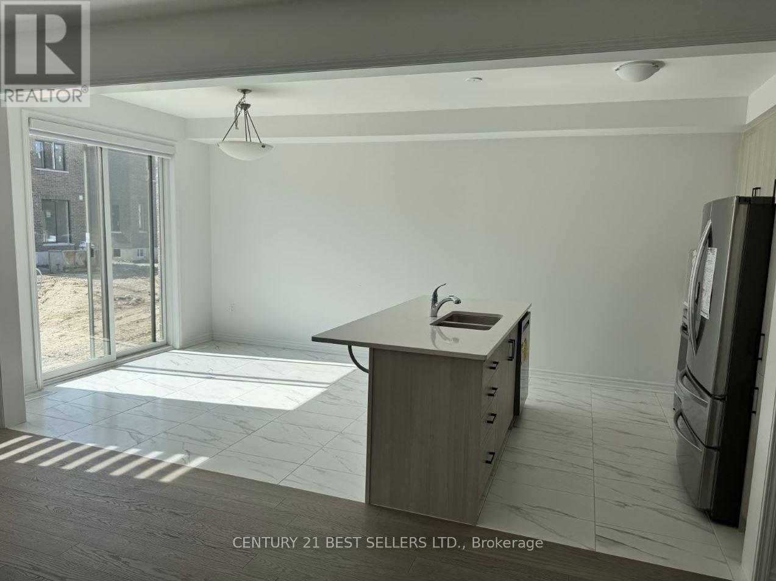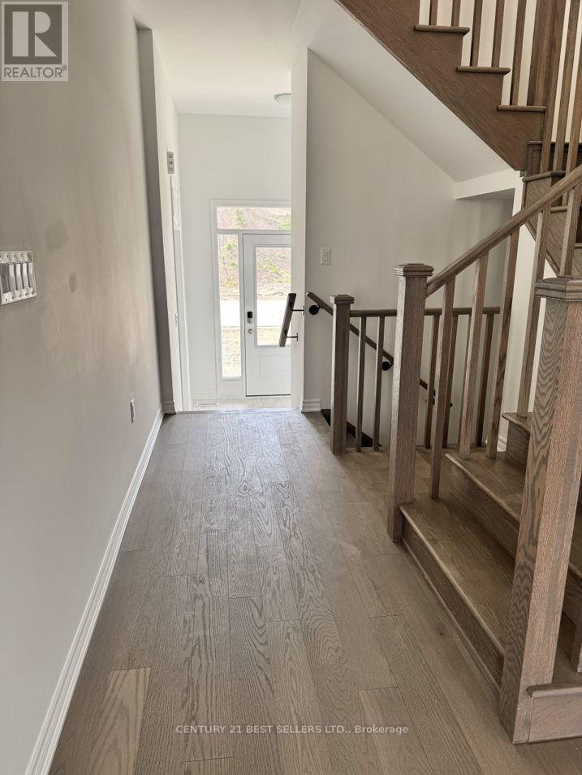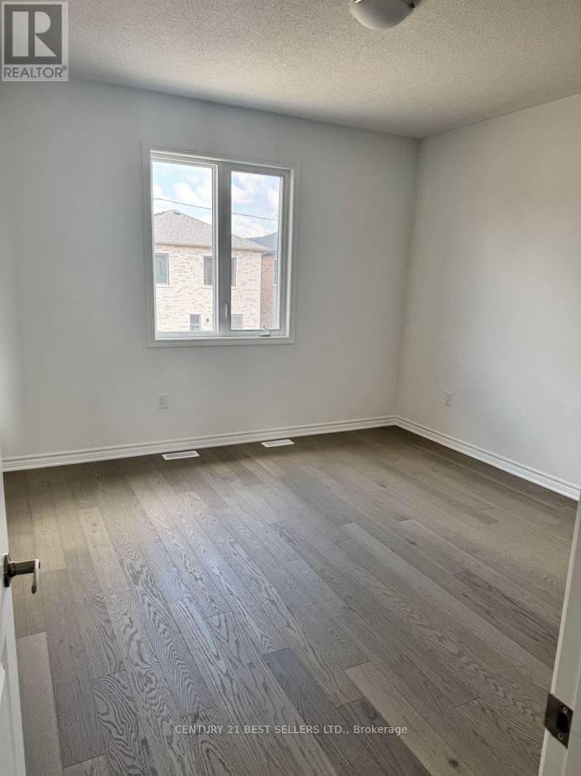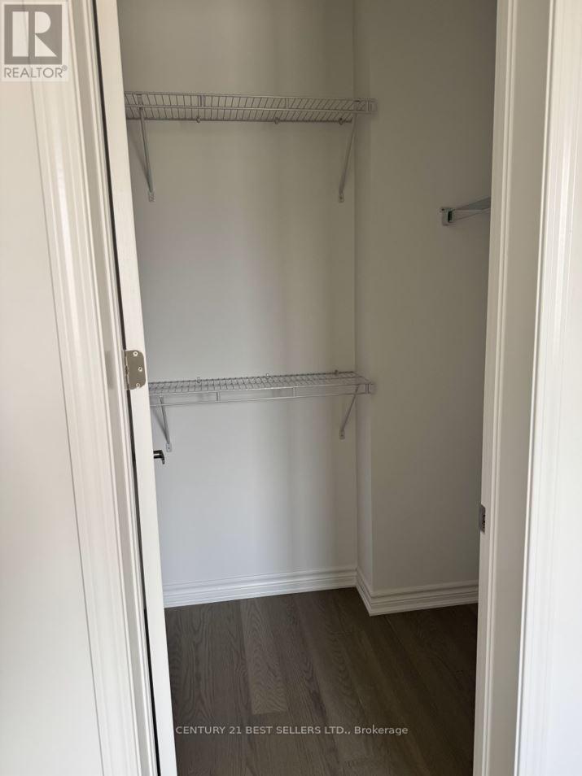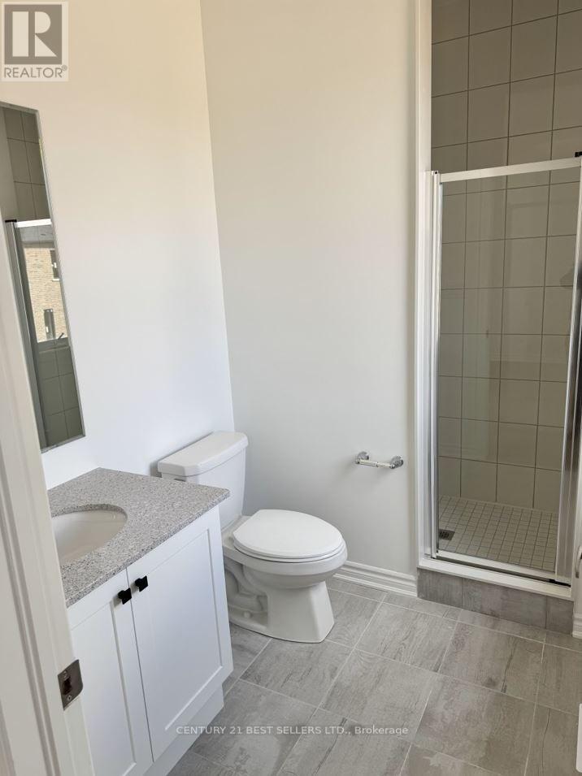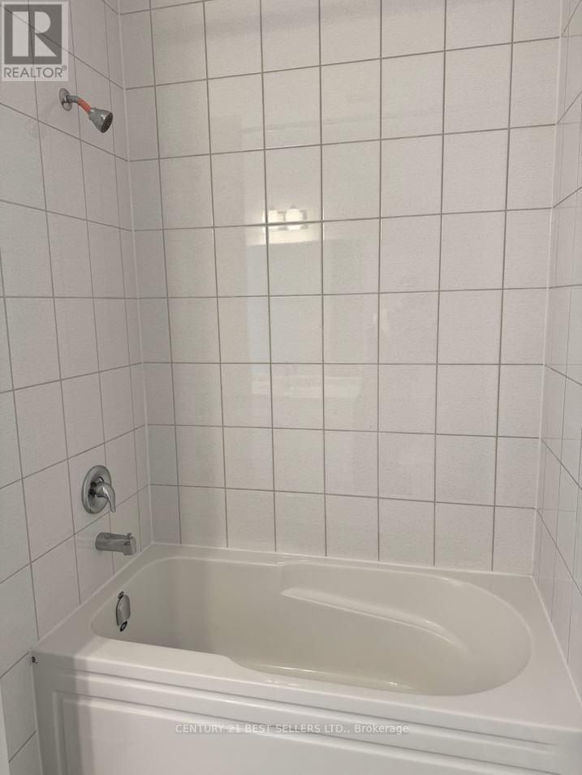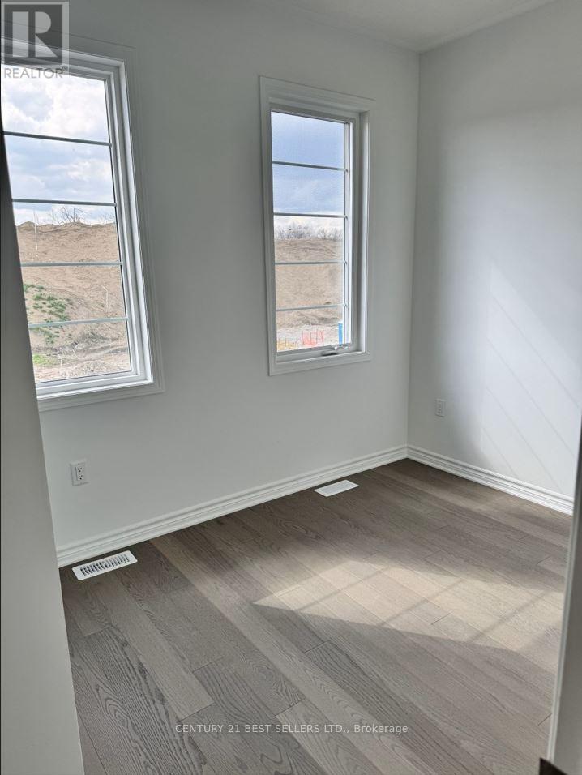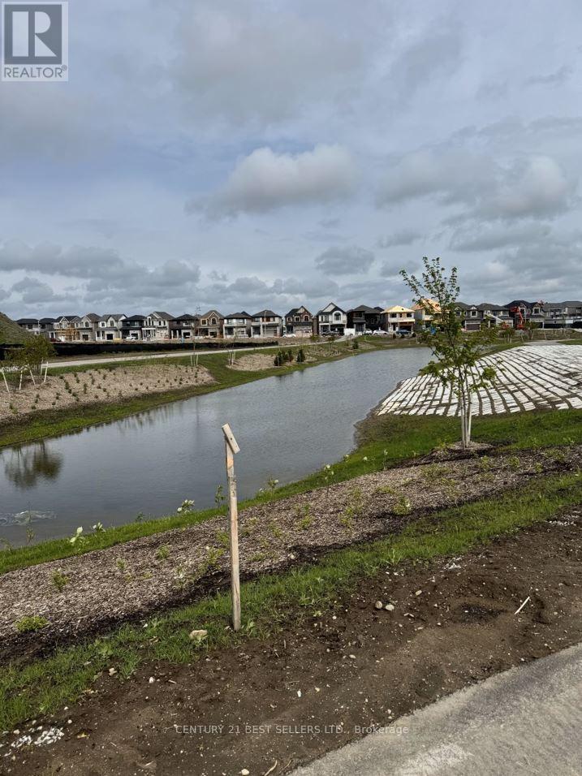4 Bedroom
3 Bathroom
1,500 - 2,000 ft2
Fireplace
Central Air Conditioning
Forced Air
$3,000 Monthly
Brand New 4-Bedroom Detached Home South Barrie (Near Innisfil Exit, McKay & Veterans)Be the first to live in this never-occupied detached home in South Barrie. Ideal for families or professionals, with easy access to Hwy 400 (Innisfil exit), GO Station, schools, shopping, and more.Key Features: Over 1,700 sq ft of bright, modern living space 4 bedrooms, 2.5 bathrooms. Upgraded kitchen with stainless steel appliances Engineered hardwood flooring throughout, with carpet in two of the upstairs bedrooms Zebra blinds installed throughout Convenient second-floor laundry with brand-new washer and dryer Garage plus driveway parking (2 total spots) Backyard to be sodded by builder. (id:62616)
Property Details
|
MLS® Number
|
S12173325 |
|
Property Type
|
Single Family |
|
Community Name
|
Rural Barrie Southwest |
|
Parking Space Total
|
2 |
Building
|
Bathroom Total
|
3 |
|
Bedrooms Above Ground
|
4 |
|
Bedrooms Total
|
4 |
|
Age
|
New Building |
|
Amenities
|
Fireplace(s) |
|
Appliances
|
Garage Door Opener Remote(s), Water Heater, Dishwasher, Dryer, Hood Fan, Range, Washer, Window Coverings, Refrigerator |
|
Basement Development
|
Unfinished |
|
Basement Type
|
N/a (unfinished) |
|
Construction Style Attachment
|
Detached |
|
Cooling Type
|
Central Air Conditioning |
|
Exterior Finish
|
Brick, Stucco |
|
Fireplace Present
|
Yes |
|
Fireplace Total
|
1 |
|
Flooring Type
|
Hardwood |
|
Foundation Type
|
Concrete |
|
Half Bath Total
|
1 |
|
Heating Fuel
|
Natural Gas |
|
Heating Type
|
Forced Air |
|
Stories Total
|
2 |
|
Size Interior
|
1,500 - 2,000 Ft2 |
|
Type
|
House |
|
Utility Water
|
Municipal Water |
Parking
Land
|
Acreage
|
No |
|
Sewer
|
Sanitary Sewer |
|
Size Depth
|
99 Ft ,8 In |
|
Size Frontage
|
32 Ft ,1 In |
|
Size Irregular
|
32.1 X 99.7 Ft |
|
Size Total Text
|
32.1 X 99.7 Ft |
Rooms
| Level |
Type |
Length |
Width |
Dimensions |
|
Second Level |
Primary Bedroom |
3.73 m |
3.96 m |
3.73 m x 3.96 m |
|
Second Level |
Bedroom 2 |
3.01 m |
3.2 m |
3.01 m x 3.2 m |
|
Second Level |
Bedroom 3 |
2.76 m |
3.09 m |
2.76 m x 3.09 m |
|
Second Level |
Bedroom 4 |
3.5 m |
2.59 m |
3.5 m x 2.59 m |
|
Second Level |
Laundry Room |
1.05 m |
1.05 m |
1.05 m x 1.05 m |
|
Main Level |
Great Room |
3.49 m |
5.56 m |
3.49 m x 5.56 m |
|
Main Level |
Kitchen |
3.01 m |
3.2 m |
3.01 m x 3.2 m |
|
Main Level |
Dining Room |
3.04 m |
3.2 m |
3.04 m x 3.2 m |
Utilities
|
Cable
|
Available |
|
Electricity
|
Available |
|
Sewer
|
Available |
https://www.realtor.ca/real-estate/28366829/369-reid-drive-barrie-rural-barrie-southwest




