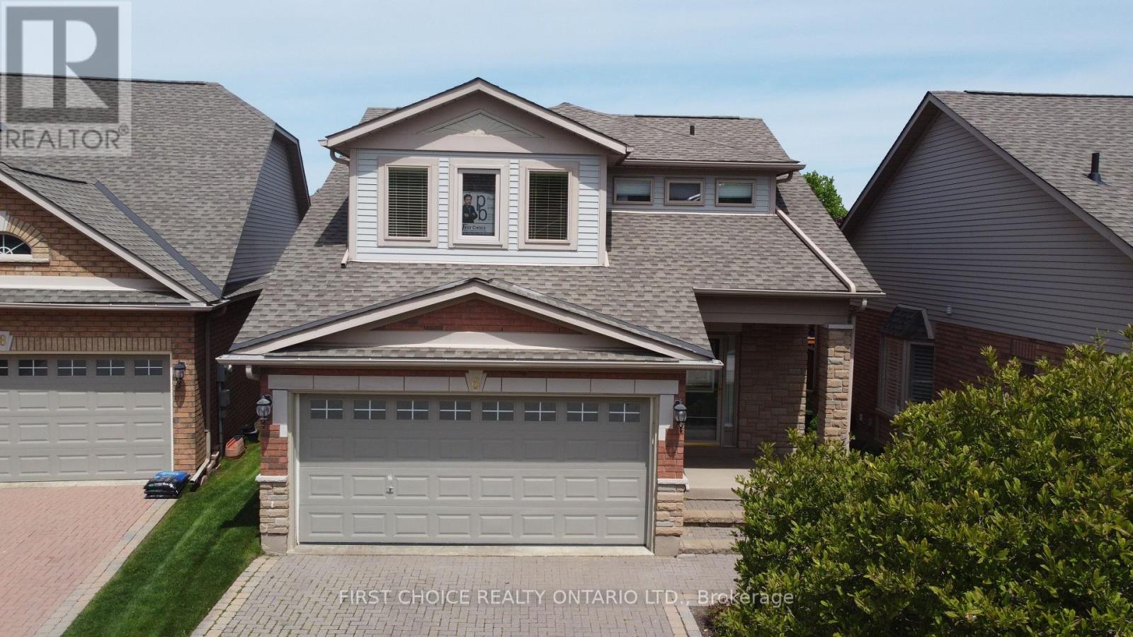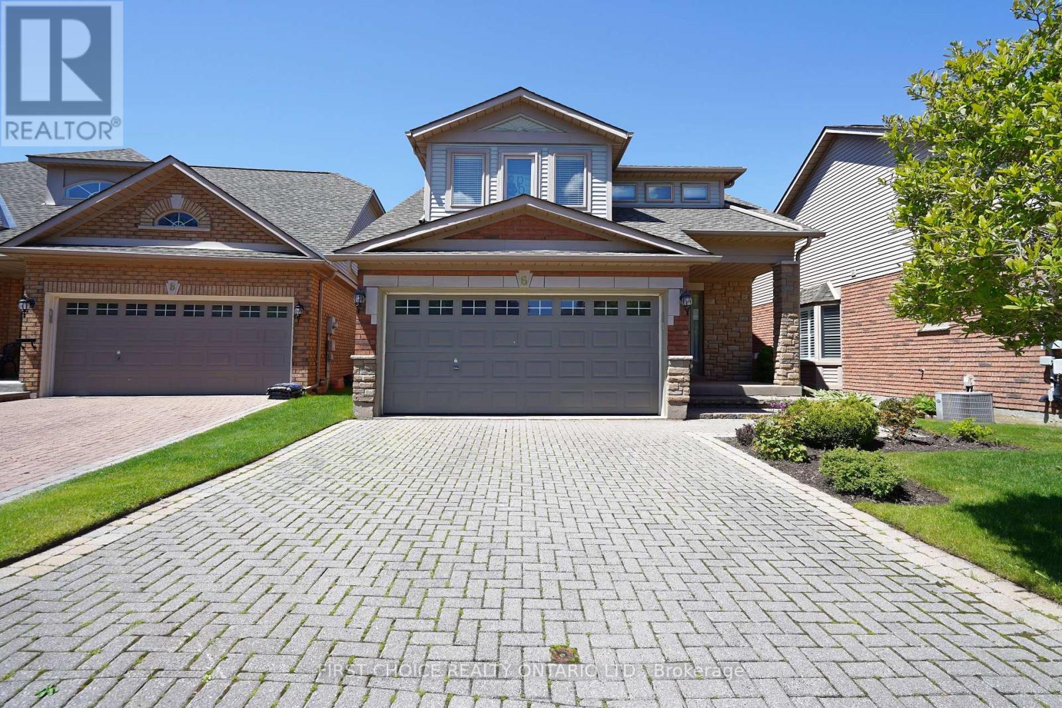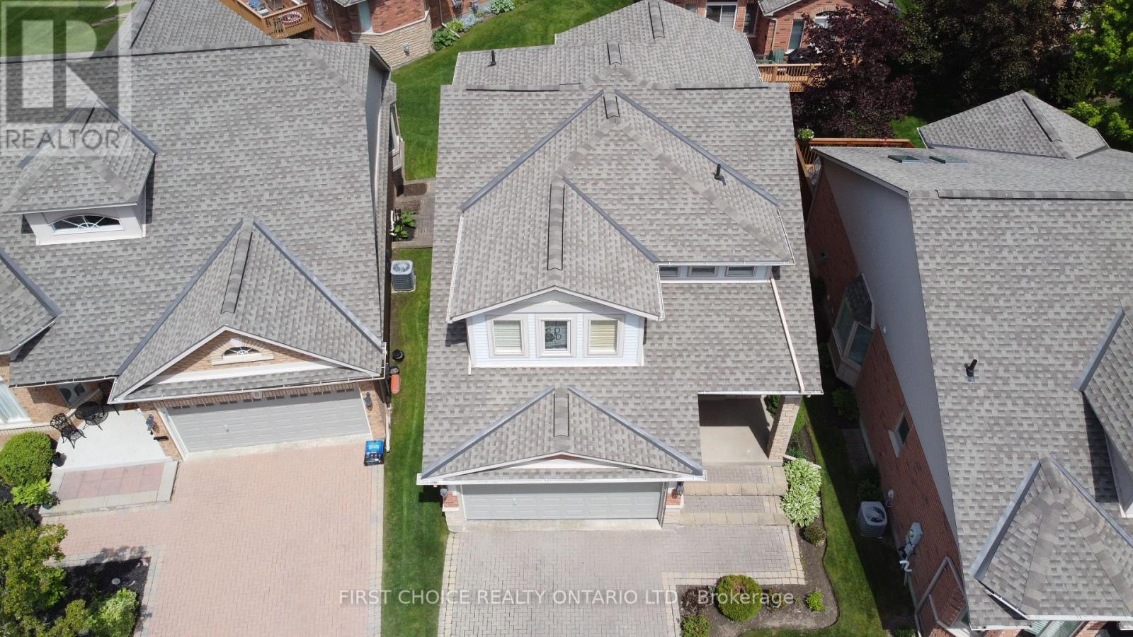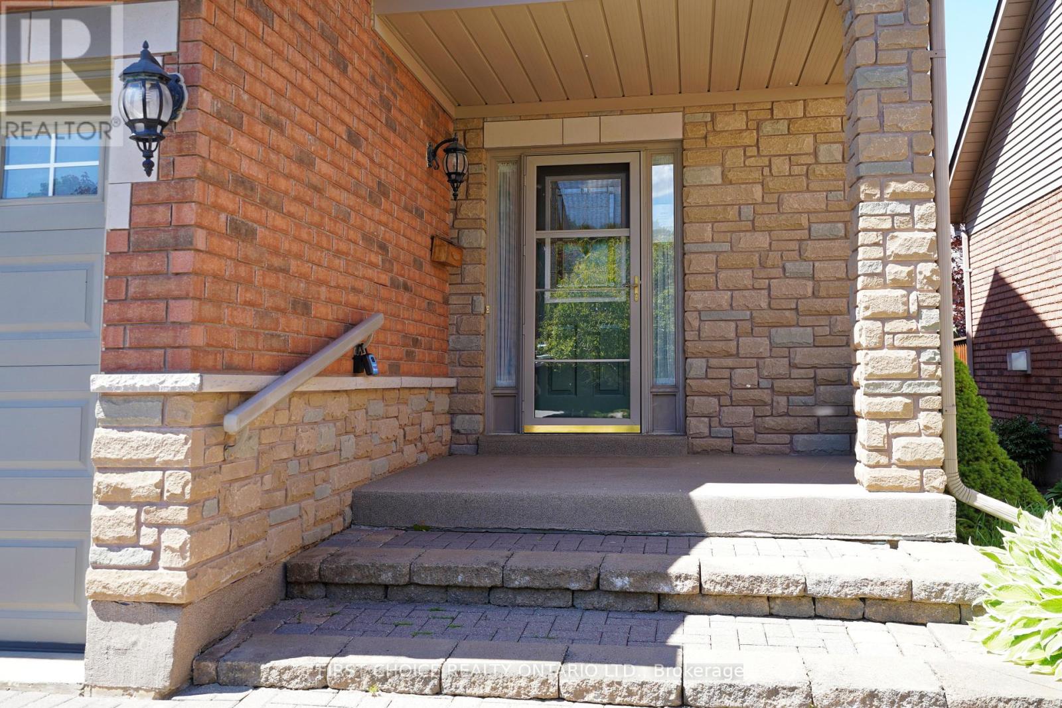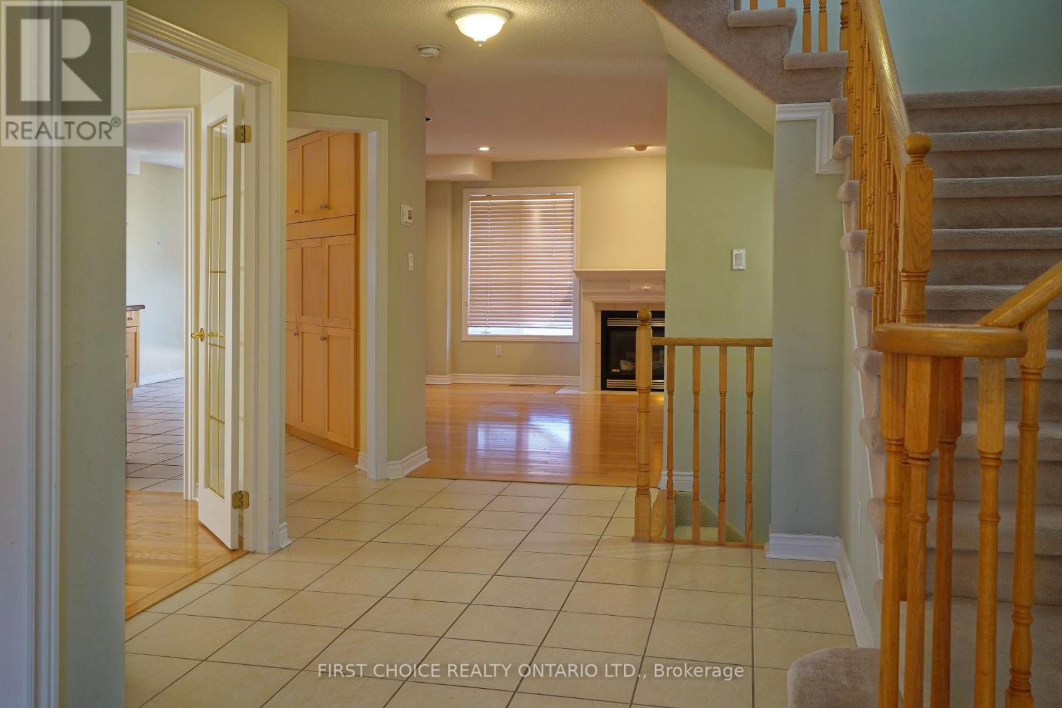6 Forest Link Court New Tecumseth, Ontario L9R 2A1
$779,900Maintenance, Parking, Common Area Maintenance, Insurance
$575 Monthly
Maintenance, Parking, Common Area Maintenance, Insurance
$575 MonthlyExceptional offering on a desirable street in a desirable, executive, residential area. The Michaelangelo model offers over 1800 sq ft (apbp) above grade, along with a finished lower area and a rare 3-bedroom layout (or modified 2 br plus den), plus a double garage with opener. Enjoy the comfortable living room, featuring a gas fireplace and side windows. The spacious kitchen, combined with a breakfast area, features ceramic flooring, a huge pantry, Maple cabinets, and a walkout to the deck. The recreation room features broadloom, 3 above-grade windows, a 3-piece bath, and a gas fireplace, plus a walk-in closet. The large primary bedroom features a 4-piece ensuite, walk-in closet, and comfortable broadloom. The spacious 2nd bedroom features a 3-piece ensuite. This is a truly rare offering (as the majority of models are 1+1 or loft layouts). Lovely landscaped property with a huge deck for relaxation or your BBQ. Perfect for extended families comprised of retired and/or professional adults. (id:62616)
Property Details
| MLS® Number | N12170733 |
| Property Type | Single Family |
| Community Name | Alliston |
| Amenities Near By | Golf Nearby, Hospital |
| Community Features | Pet Restrictions, Community Centre |
| Features | Cul-de-sac, Backs On Greenbelt, Conservation/green Belt |
| Parking Space Total | 4 |
| Pool Type | Indoor Pool |
| Structure | Deck |
Building
| Bathroom Total | 4 |
| Bedrooms Above Ground | 3 |
| Bedrooms Total | 3 |
| Age | 16 To 30 Years |
| Amenities | Party Room, Visitor Parking, Fireplace(s), Storage - Locker |
| Appliances | Garage Door Opener Remote(s), Dryer, Stove, Washer, Refrigerator |
| Basement Development | Finished |
| Basement Type | N/a (finished) |
| Construction Style Attachment | Detached |
| Cooling Type | Central Air Conditioning |
| Exterior Finish | Brick, Vinyl Siding |
| Fireplace Present | Yes |
| Fireplace Total | 2 |
| Flooring Type | Hardwood, Ceramic, Carpeted |
| Foundation Type | Poured Concrete |
| Half Bath Total | 1 |
| Heating Fuel | Natural Gas |
| Heating Type | Forced Air |
| Stories Total | 2 |
| Size Interior | 1,800 - 1,999 Ft2 |
| Type | House |
Parking
| Garage |
Land
| Acreage | No |
| Land Amenities | Golf Nearby, Hospital |
| Landscape Features | Landscaped, Lawn Sprinkler |
Rooms
| Level | Type | Length | Width | Dimensions |
|---|---|---|---|---|
| Second Level | Primary Bedroom | 4.63 m | 5.06 m | 4.63 m x 5.06 m |
| Second Level | Bedroom 2 | 3.63 m | 4.58 m | 3.63 m x 4.58 m |
| Second Level | Bedroom 3 | 4.44 m | 2.74 m | 4.44 m x 2.74 m |
| Lower Level | Recreational, Games Room | 7.87 m | 4.61 m | 7.87 m x 4.61 m |
| Lower Level | Laundry Room | 4 m | 1.6 m | 4 m x 1.6 m |
| Lower Level | Other | 3.41 m | 0.43 m | 3.41 m x 0.43 m |
| Main Level | Living Room | 5.06 m | 4.65 m | 5.06 m x 4.65 m |
| Main Level | Dining Room | 4.47 m | 3.1 m | 4.47 m x 3.1 m |
| Main Level | Kitchen | 6.08 m | 2.97 m | 6.08 m x 2.97 m |
| Main Level | Eating Area | Measurements not available |
https://www.realtor.ca/real-estate/28361079/6-forest-link-court-new-tecumseth-alliston-alliston
Contact Us
Contact us for more information

