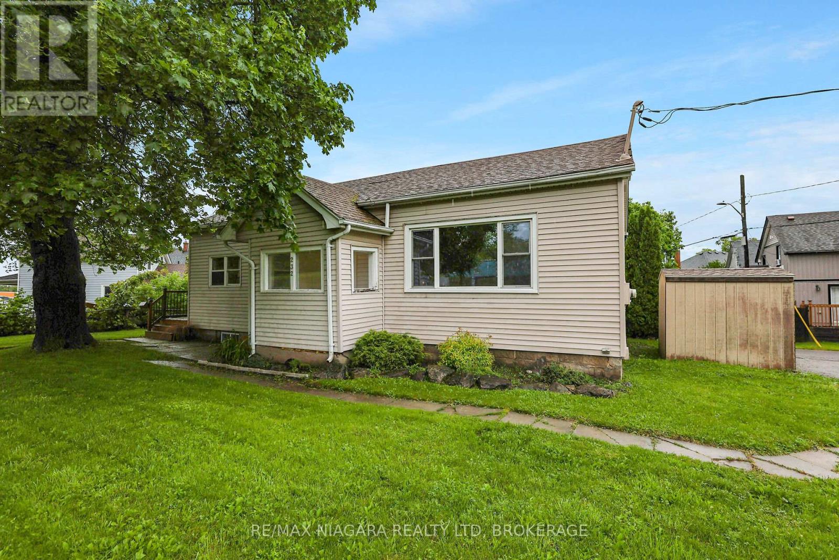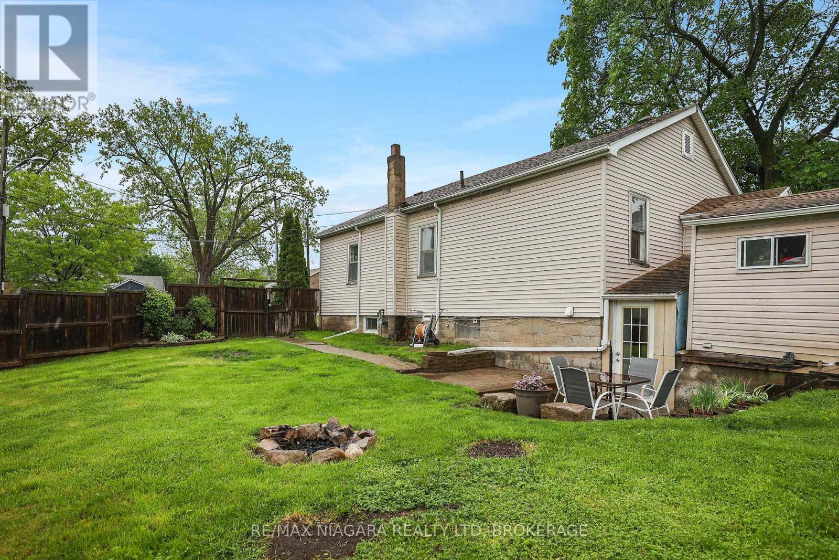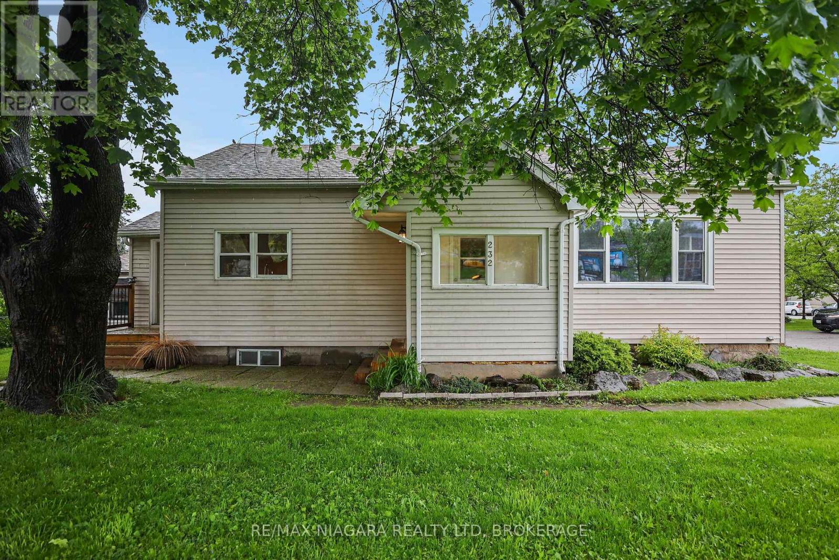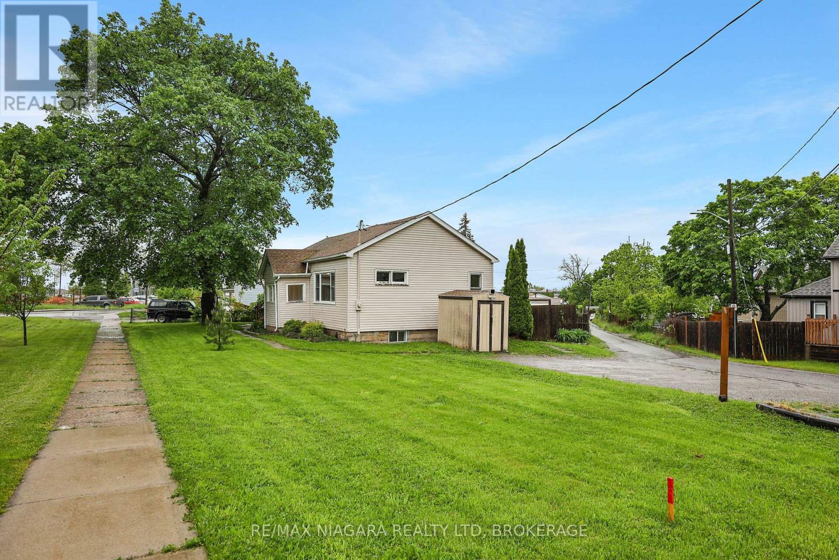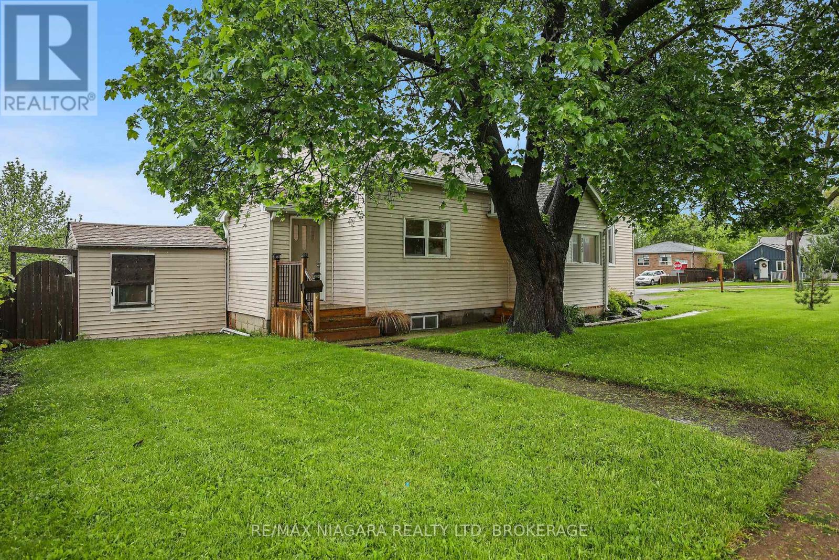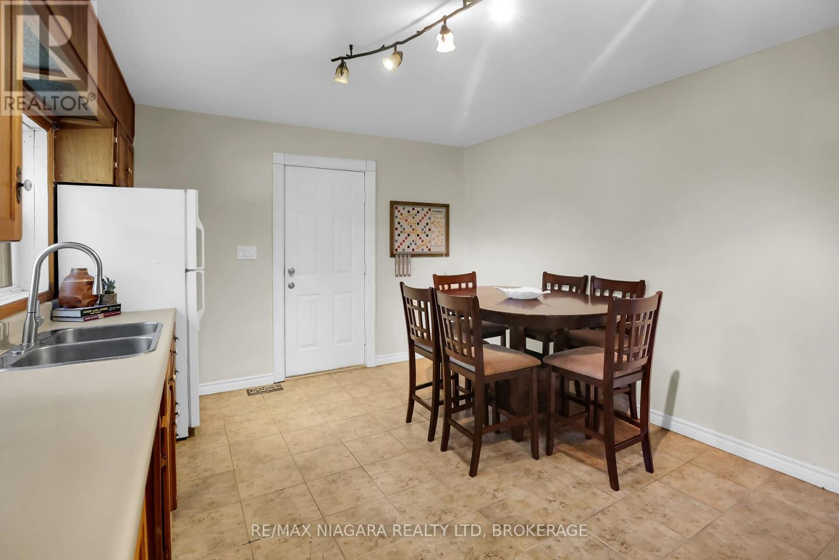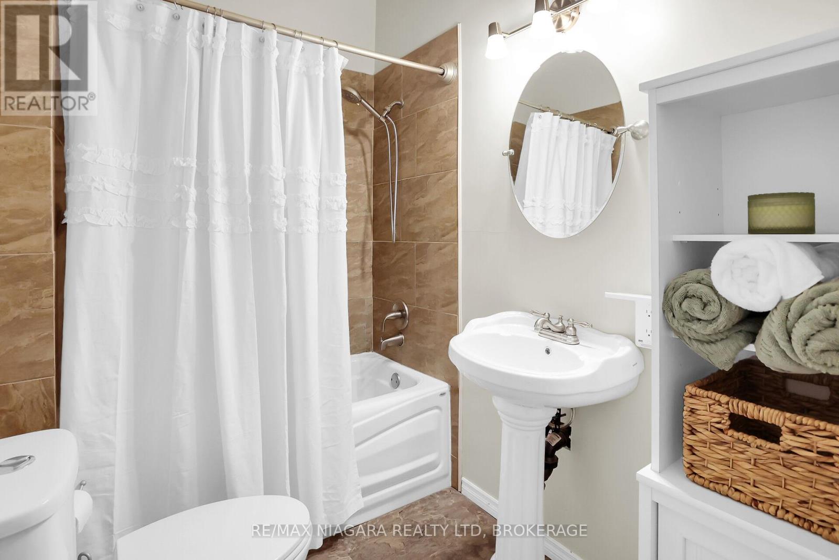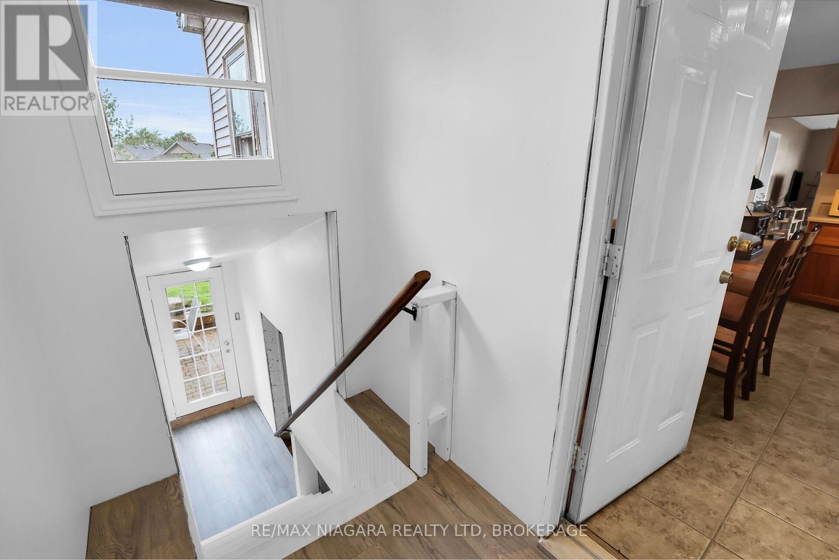5 Bedroom
2 Bathroom
700 - 1,100 ft2
Bungalow
Forced Air
Landscaped
$524,900
Discover the perfect blend of convenience and comfort in this spacious bungalow, ideally situated in the heart of St. Catharines. With easy access to all transit routes and just moments away from two major highways, Brock University, the Pen Centre, and a plethora of amenities, this home offers unparalleled accessibility. Step inside to a bright and inviting main floor with hardwood flooring, featuring a generous eat-in kitchen, an oversized living room, three bedrooms, and a well-appointed four-piece bathroom. This layout is perfect for family living and entertaining. The lower level is a hidden gem, accessible from both the main home and a separate entrance. While it may require some finishing touches, its primed to be transformed into a two-bedroom in-law suite or additional living space to suit your needs. Plus, a conveniently located laundry room ensures ease of access for both units. Outside, the fully fenced and landscaped backyard provides a private oasis, complete with three storage sheds for all your gardening and outdoor needs. Parking is plentiful, making this property a fantastic option for families or those who love to host guests. Don't miss your chance to make this versatile bungalow your dream home. Schedule a viewing today! (id:62616)
Property Details
|
MLS® Number
|
X12169017 |
|
Property Type
|
Single Family |
|
Community Name
|
460 - Burleigh Hill |
|
Amenities Near By
|
Public Transit, Place Of Worship, Schools, Park |
|
Features
|
Lane, Guest Suite, In-law Suite |
|
Parking Space Total
|
3 |
|
Structure
|
Patio(s), Shed |
Building
|
Bathroom Total
|
2 |
|
Bedrooms Above Ground
|
3 |
|
Bedrooms Below Ground
|
2 |
|
Bedrooms Total
|
5 |
|
Appliances
|
Water Heater, Dryer, Stove, Washer, Refrigerator |
|
Architectural Style
|
Bungalow |
|
Basement Features
|
Apartment In Basement, Separate Entrance |
|
Basement Type
|
N/a |
|
Construction Style Attachment
|
Detached |
|
Exterior Finish
|
Vinyl Siding |
|
Foundation Type
|
Block |
|
Heating Fuel
|
Natural Gas |
|
Heating Type
|
Forced Air |
|
Stories Total
|
1 |
|
Size Interior
|
700 - 1,100 Ft2 |
|
Type
|
House |
|
Utility Water
|
Municipal Water |
Parking
Land
|
Acreage
|
No |
|
Fence Type
|
Fully Fenced, Fenced Yard |
|
Land Amenities
|
Public Transit, Place Of Worship, Schools, Park |
|
Landscape Features
|
Landscaped |
|
Sewer
|
Sanitary Sewer |
|
Size Depth
|
113 Ft ,4 In |
|
Size Frontage
|
37 Ft ,6 In |
|
Size Irregular
|
37.5 X 113.4 Ft |
|
Size Total Text
|
37.5 X 113.4 Ft |
|
Zoning Description
|
M1 84 112 H17 |
Rooms
| Level |
Type |
Length |
Width |
Dimensions |
|
Basement |
Bedroom 5 |
3.4 m |
3 m |
3.4 m x 3 m |
|
Basement |
Living Room |
4.1 m |
3.6 m |
4.1 m x 3.6 m |
|
Basement |
Living Room |
4.1 m |
3.6 m |
4.1 m x 3.6 m |
|
Basement |
Kitchen |
4.5 m |
2.9 m |
4.5 m x 2.9 m |
|
Basement |
Bedroom 4 |
3.9 m |
3.3 m |
3.9 m x 3.3 m |
|
Basement |
Bathroom |
2.1 m |
2.4 m |
2.1 m x 2.4 m |
|
Main Level |
Kitchen |
4.8 m |
3.6 m |
4.8 m x 3.6 m |
|
Main Level |
Living Room |
7.7 m |
3.6 m |
7.7 m x 3.6 m |
|
Main Level |
Primary Bedroom |
3.9 m |
3.6 m |
3.9 m x 3.6 m |
|
Main Level |
Bedroom 2 |
3.6 m |
3 m |
3.6 m x 3 m |
|
Main Level |
Bedroom 3 |
3.6 m |
2.4 m |
3.6 m x 2.4 m |
|
Main Level |
Bathroom |
2.1 m |
1.8 m |
2.1 m x 1.8 m |
https://www.realtor.ca/real-estate/28357104/232-merritt-street-st-catharines-burleigh-hill-460-burleigh-hill

