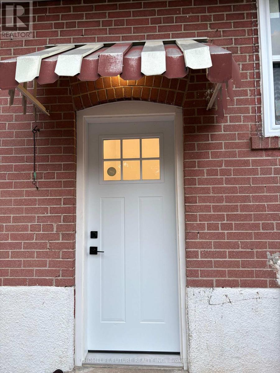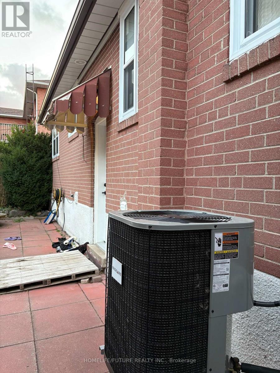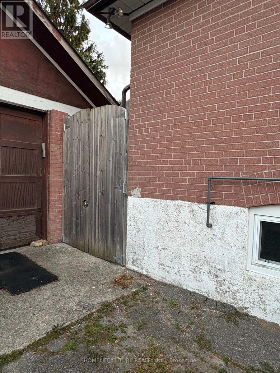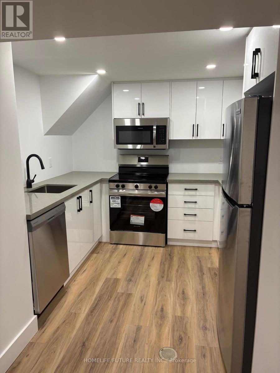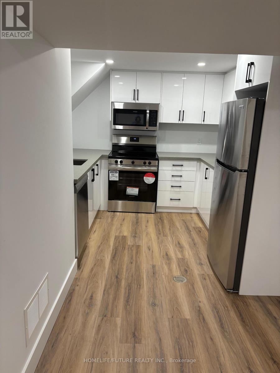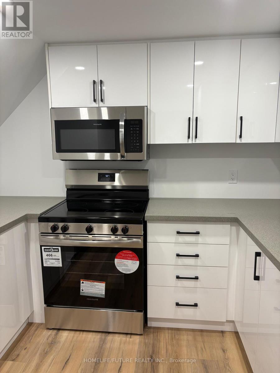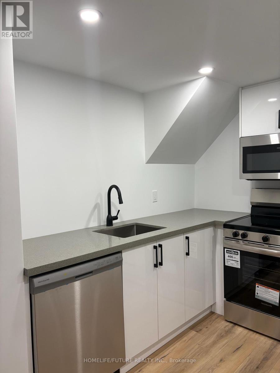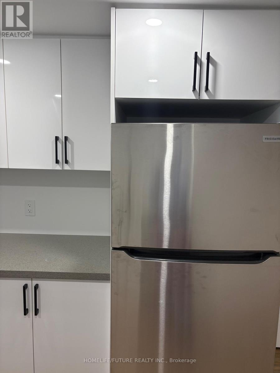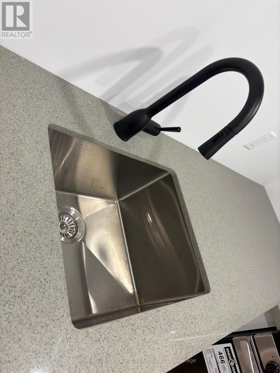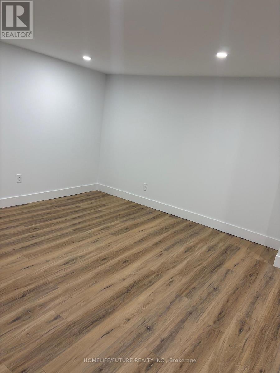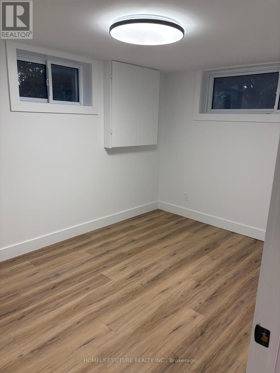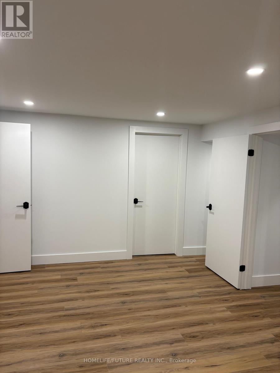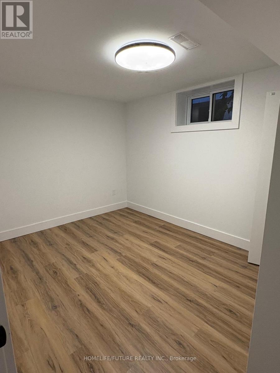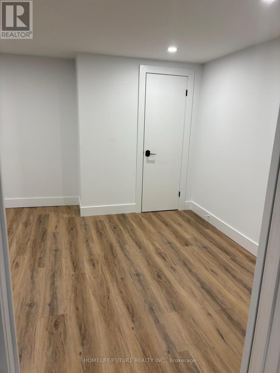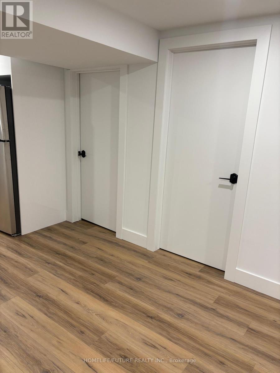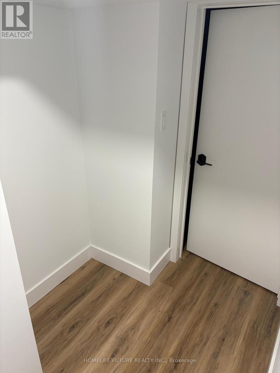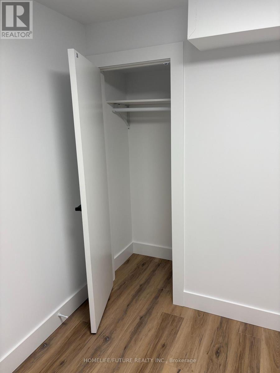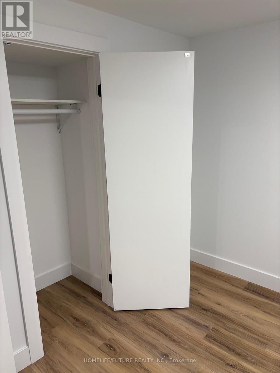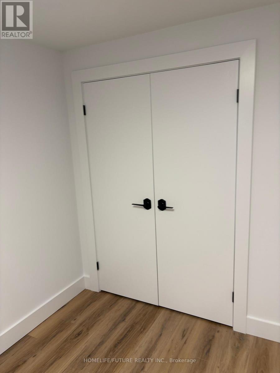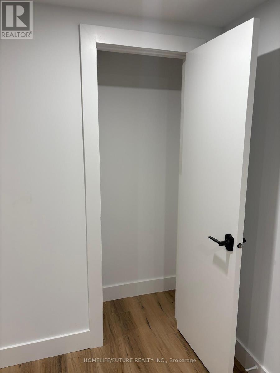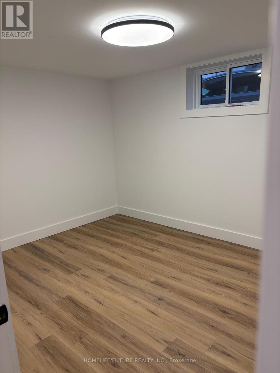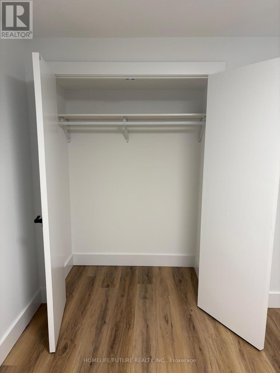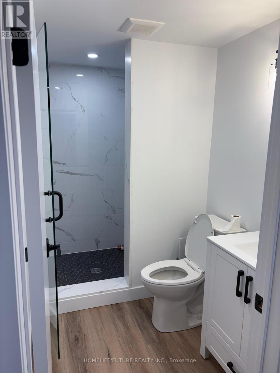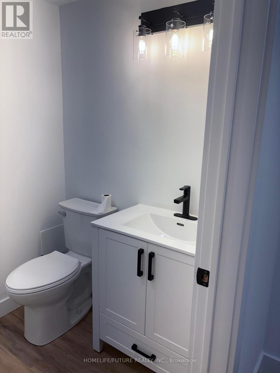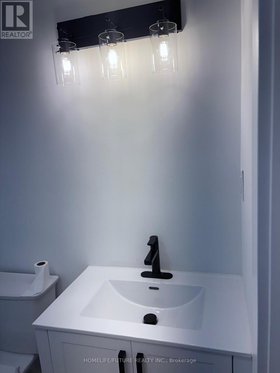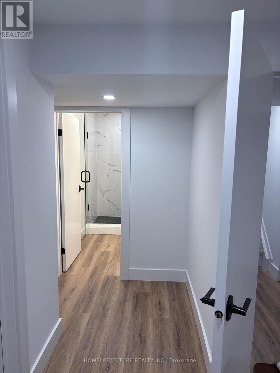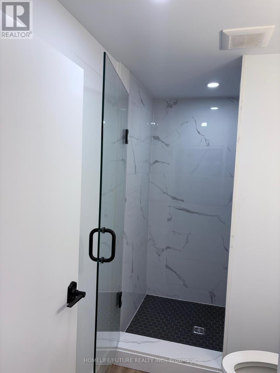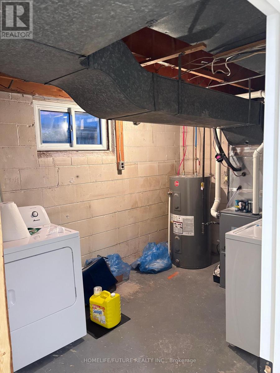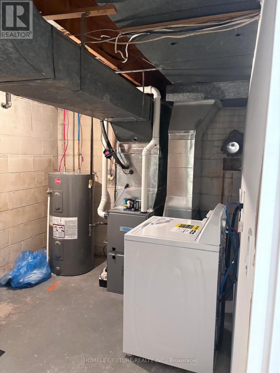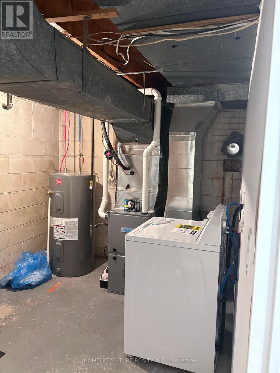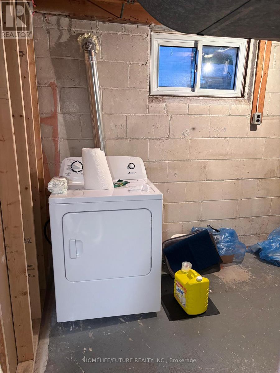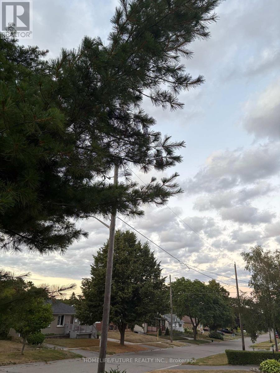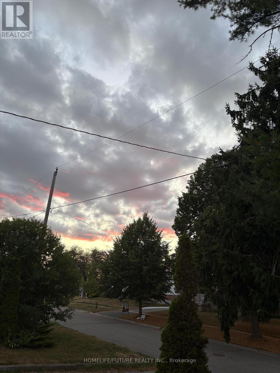3 Bedroom
1 Bathroom
700 - 1,100 ft2
Bungalow
Central Air Conditioning
Forced Air
$2,000 Monthly
Welcome To A Newly Renovated, Bright And Spacious Basement Apartment. This Home Offers Three Bedrooms, A Full Bath, And A Pristine Kitchen With Brand-New, Stainless Steel Appliances-Fridge, Stove, Dishwasher, And An Over-The-Range Microwave. The Entire Space Is Accented With Stylish Laminate Flooring And Modern Pot Lights, Creating A Warm, Inviting Atmosphere. Situated On A Quiet Street In A Family-Oriented Neighbourhood, This Location Is Perfect For Commuters And Families Alike, With Quick Access To Major Amenities Like The 401, Oshawa Go Station, And The Oshawa Centre. A Washer And Dryer Are Also Included. Tenant to Pay 40% of Utilities. No Smoking!. (id:62616)
Property Details
|
MLS® Number
|
E12365700 |
|
Property Type
|
Single Family |
|
Community Name
|
Lakeview |
|
Amenities Near By
|
Park, Schools |
|
Parking Space Total
|
1 |
Building
|
Bathroom Total
|
1 |
|
Bedrooms Above Ground
|
3 |
|
Bedrooms Total
|
3 |
|
Age
|
51 To 99 Years |
|
Appliances
|
Dishwasher, Dryer, Microwave, Range, Stove, Washer, Refrigerator |
|
Architectural Style
|
Bungalow |
|
Basement Development
|
Finished |
|
Basement Features
|
Separate Entrance |
|
Basement Type
|
N/a (finished) |
|
Construction Style Attachment
|
Detached |
|
Cooling Type
|
Central Air Conditioning |
|
Exterior Finish
|
Brick |
|
Flooring Type
|
Laminate |
|
Foundation Type
|
Brick |
|
Heating Fuel
|
Natural Gas |
|
Heating Type
|
Forced Air |
|
Stories Total
|
1 |
|
Size Interior
|
700 - 1,100 Ft2 |
|
Type
|
House |
|
Utility Water
|
Municipal Water |
Parking
Land
|
Acreage
|
No |
|
Land Amenities
|
Park, Schools |
|
Sewer
|
Sanitary Sewer |
|
Size Depth
|
112 Ft |
|
Size Frontage
|
56 Ft |
|
Size Irregular
|
56 X 112 Ft |
|
Size Total Text
|
56 X 112 Ft |
Rooms
| Level |
Type |
Length |
Width |
Dimensions |
|
Basement |
Living Room |
5.16 m |
3.74 m |
5.16 m x 3.74 m |
|
Basement |
Dining Room |
5.16 m |
3.74 m |
5.16 m x 3.74 m |
|
Basement |
Kitchen |
2.73 m |
2.81 m |
2.73 m x 2.81 m |
|
Basement |
Primary Bedroom |
3.81 m |
2.88 m |
3.81 m x 2.88 m |
|
Basement |
Bedroom 2 |
2.65 m |
3.22 m |
2.65 m x 3.22 m |
|
Basement |
Bedroom 3 |
3.81 m |
2.7 m |
3.81 m x 2.7 m |
https://www.realtor.ca/real-estate/28780074/bsmt-541-monteith-avenue-oshawa-lakeview-lakeview

