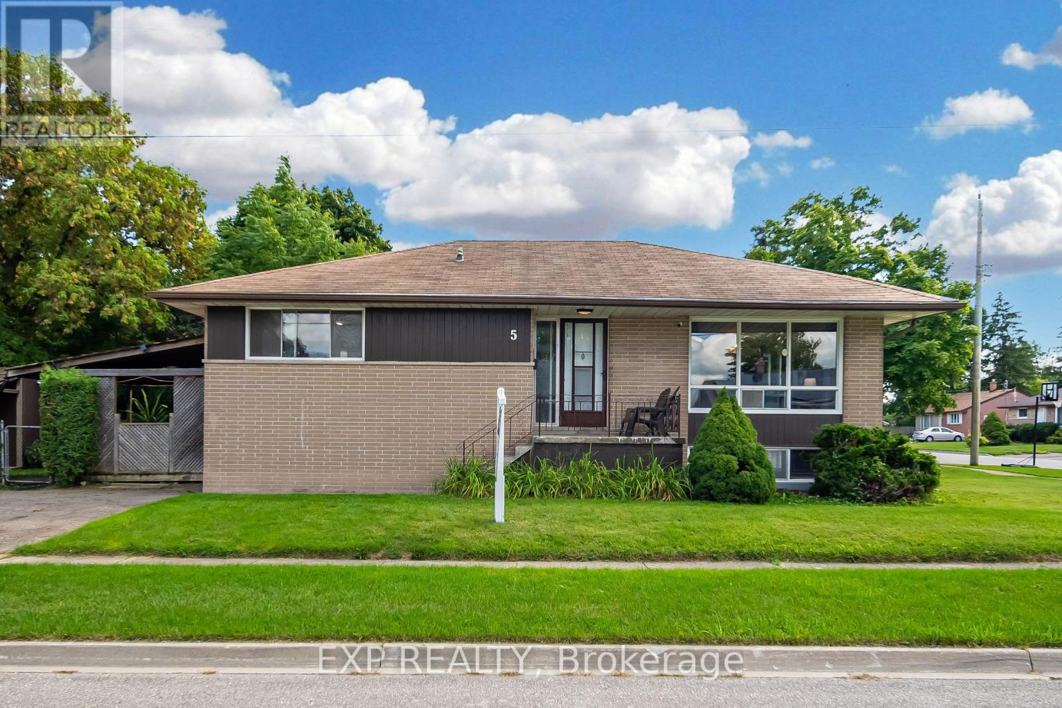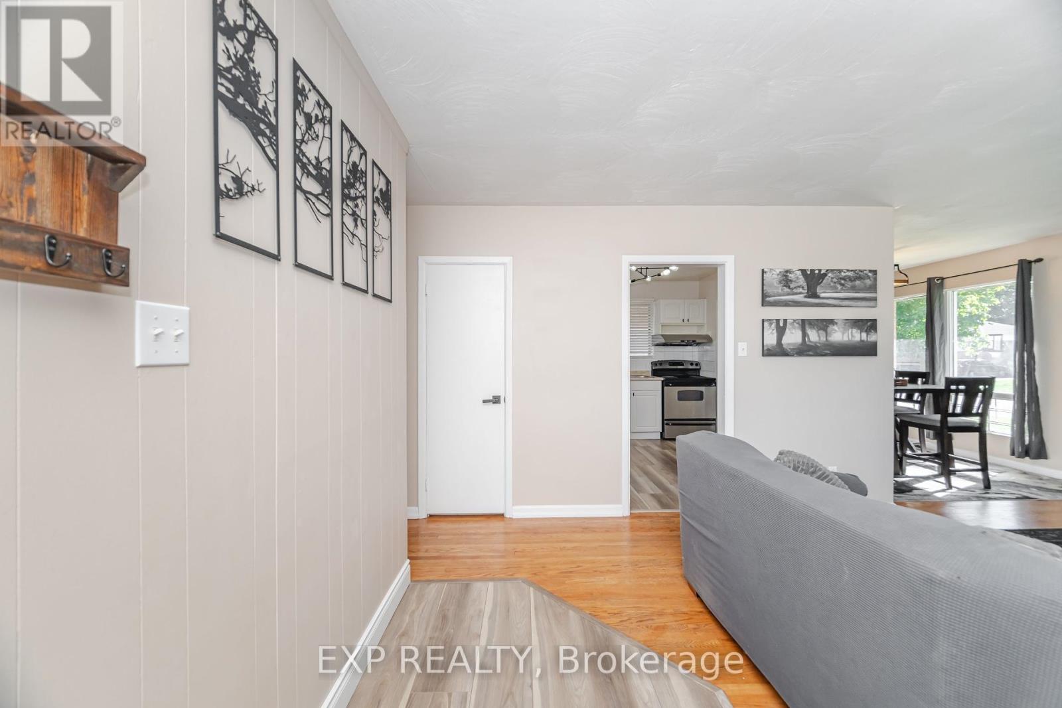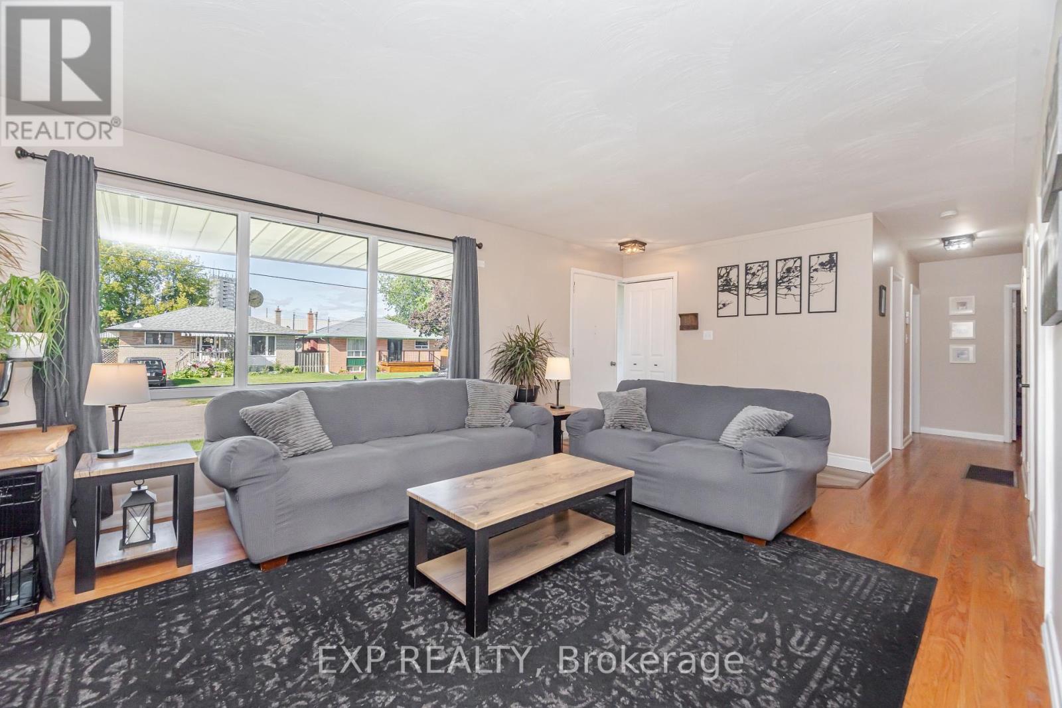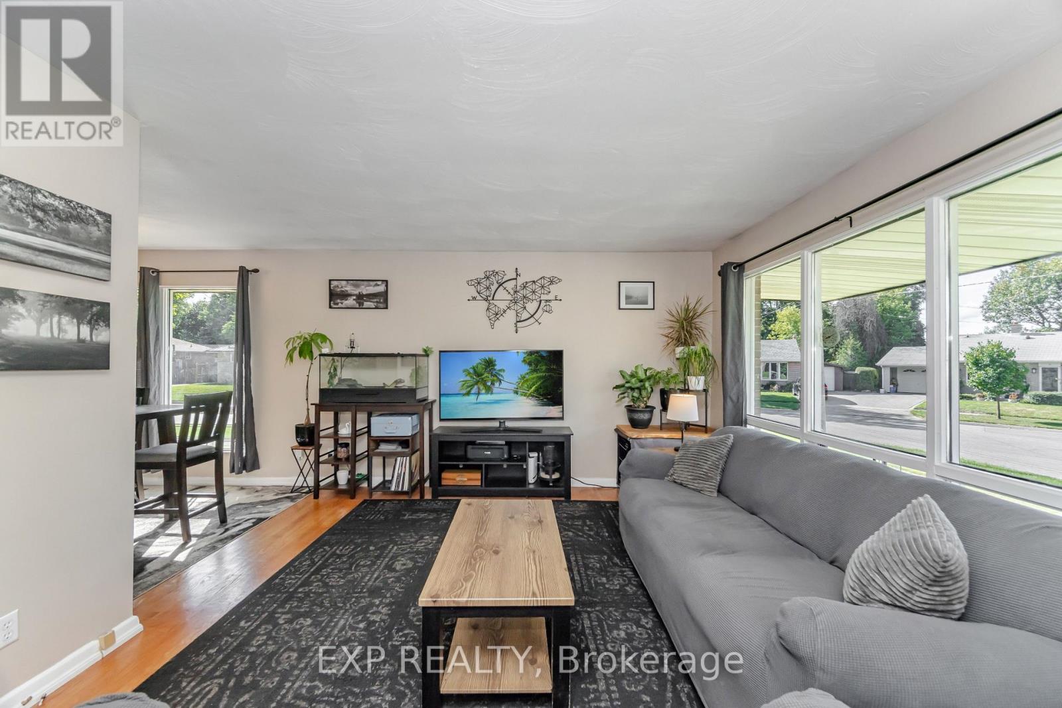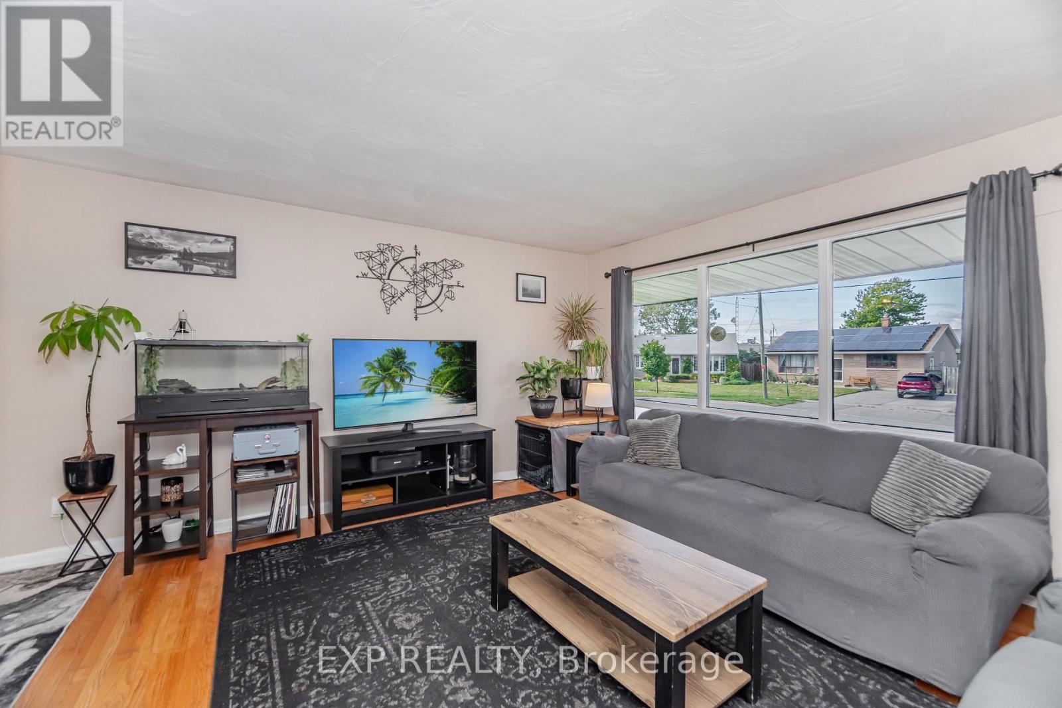5 Gairey Drive Halton Hills, Ontario L7G 1B4
$874,900
Fantastic Brick Bungalow Nestled In A Mature Quiet Georgetown Neighborhood! This Charming Home Offers 3+1 Bedrooms And 3 Bathrooms On An Oversized 50 X 113 Lot! Step Inside And Discover A Functional Layout With Fresh New Kitchen And Entryway Flooring. The Bright Living Room Features A Large Picture Window That Floods The Space With Natural Sunlight, While The Eat-In Kitchen Showcases Crisp White Cabinetry & Stainless Steel Appliances. The Main Level Includes Three Bedrooms With Beautiful Hardwood Flooring, Main Bathroom, And A Spacious Primary Suite Complete With Its Own Convenient 2-Piece Ensuite. Amazing Value Awaits Savvy Buyers And Multigenerational Families With The Separate Entrance To A Fully Finished In-Law Suite Or Potential Rental! This Space Includes A Kitchen, Large Living/Dining Room, Bedroom With Two Closets, And A 4-Piece Bathroom. Huge Bonus: Another Partially Finished Room That Can Easily Be Made Into A 2nd Bedroom. Enjoy Outdoor Living In The Fully Fenced Backyard Featuring A Private Covered Patio, A He/She Shed, A Large Garden Shed With Power & A Pop Up Shed, And Parking For Up To Three Cars Plus A Trailer. Centrally Located And Close To Highway 7, Schools, Parks, Restaurants, Shopping, Doctors Offices, And More This Home Truly Has It All! (id:62616)
Open House
This property has open houses!
1:00 pm
Ends at:5:00 pm
Property Details
| MLS® Number | W12365565 |
| Property Type | Single Family |
| Community Name | Georgetown |
| Amenities Near By | Golf Nearby, Hospital, Park, Place Of Worship, Schools |
| Equipment Type | Water Heater |
| Features | Carpet Free |
| Parking Space Total | 4 |
| Rental Equipment Type | Water Heater |
| Structure | Shed |
Building
| Bathroom Total | 3 |
| Bedrooms Above Ground | 3 |
| Bedrooms Below Ground | 1 |
| Bedrooms Total | 4 |
| Appliances | Dryer, Two Stoves, Washer, Two Refrigerators |
| Architectural Style | Bungalow |
| Basement Features | Apartment In Basement, Separate Entrance |
| Basement Type | N/a |
| Construction Style Attachment | Detached |
| Cooling Type | Central Air Conditioning |
| Exterior Finish | Brick |
| Flooring Type | Laminate, Tile, Hardwood |
| Foundation Type | Concrete |
| Half Bath Total | 1 |
| Heating Fuel | Natural Gas |
| Heating Type | Forced Air |
| Stories Total | 1 |
| Size Interior | 1,100 - 1,500 Ft2 |
| Type | House |
| Utility Water | Municipal Water |
Parking
| No Garage |
Land
| Acreage | No |
| Fence Type | Fenced Yard |
| Land Amenities | Golf Nearby, Hospital, Park, Place Of Worship, Schools |
| Sewer | Sanitary Sewer |
| Size Depth | 113 Ft |
| Size Frontage | 50 Ft |
| Size Irregular | 50 X 113 Ft |
| Size Total Text | 50 X 113 Ft|under 1/2 Acre |
| Zoning Description | Ldr1-2(mn) |
Rooms
| Level | Type | Length | Width | Dimensions |
|---|---|---|---|---|
| Basement | Kitchen | 3.3 m | 2.77 m | 3.3 m x 2.77 m |
| Basement | Bathroom | 2.07 m | 1.54 m | 2.07 m x 1.54 m |
| Basement | Bedroom 4 | 3.84 m | 3.11 m | 3.84 m x 3.11 m |
| Basement | Bedroom 5 | 3.68 m | 3.11 m | 3.68 m x 3.11 m |
| Basement | Laundry Room | 4.94 m | 4.32 m | 4.94 m x 4.32 m |
| Basement | Living Room | 7.38 m | 4.06 m | 7.38 m x 4.06 m |
| Main Level | Foyer | 1.47 m | 2.82 m | 1.47 m x 2.82 m |
| Main Level | Living Room | 4.69 m | 3.82 m | 4.69 m x 3.82 m |
| Main Level | Dining Room | 3.56 m | 2.44 m | 3.56 m x 2.44 m |
| Main Level | Kitchen | 3.46 m | 2.72 m | 3.46 m x 2.72 m |
| Main Level | Primary Bedroom | 3.89 m | 3.61 m | 3.89 m x 3.61 m |
| Main Level | Bedroom 2 | 3.85 m | 2.87 m | 3.85 m x 2.87 m |
| Main Level | Bedroom 3 | 2.87 m | 2.71 m | 2.87 m x 2.71 m |
| Main Level | Bathroom | 2.07 m | 1.49 m | 2.07 m x 1.49 m |
https://www.realtor.ca/real-estate/28779718/5-gairey-drive-halton-hills-georgetown-georgetown
Contact Us
Contact us for more information

