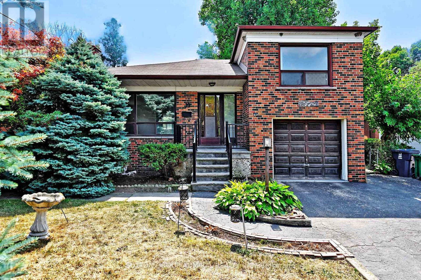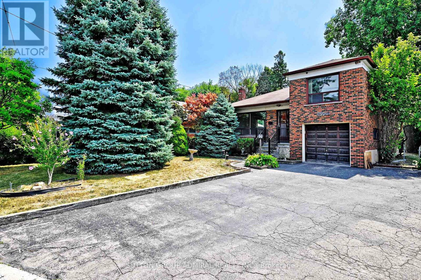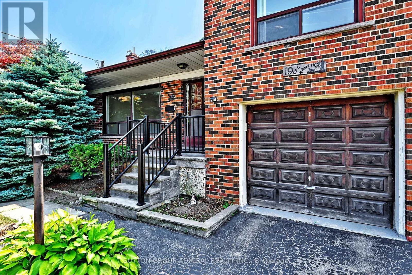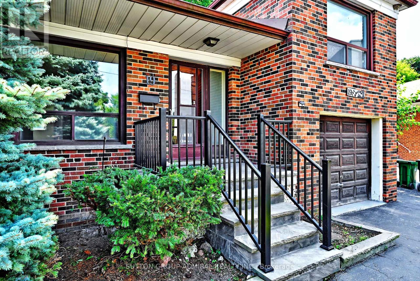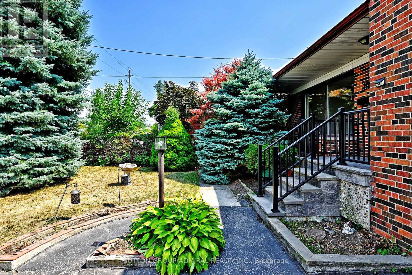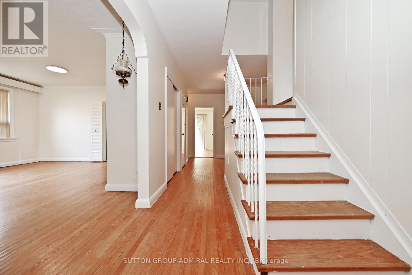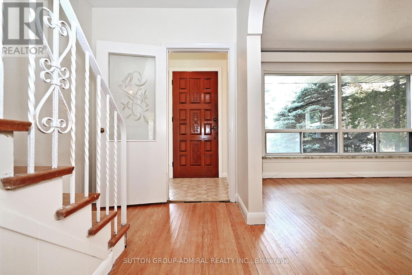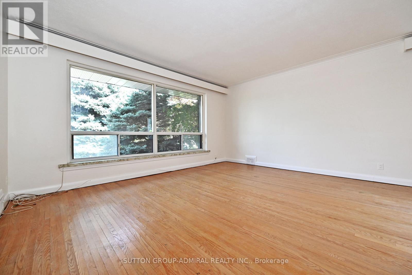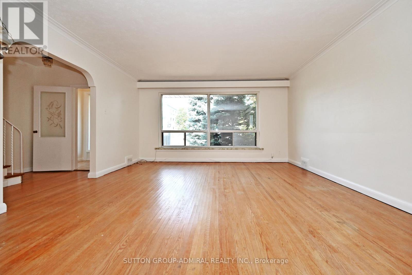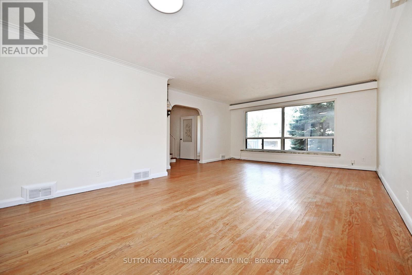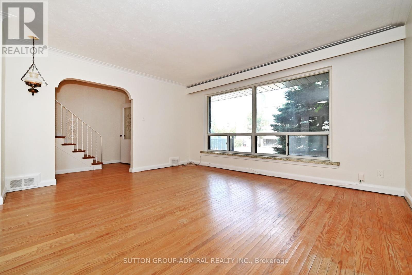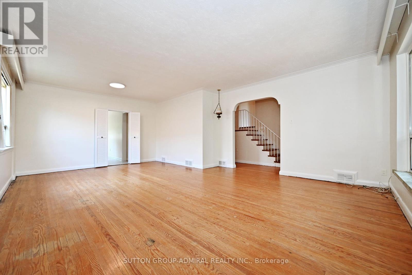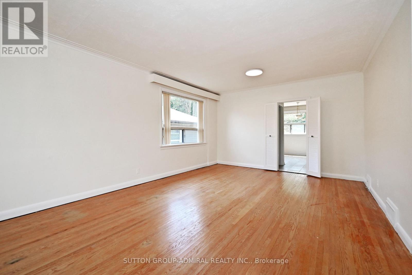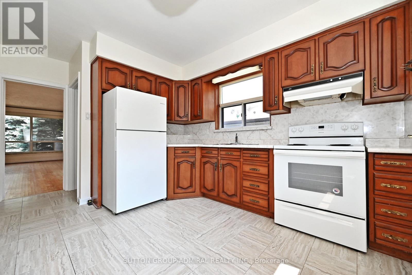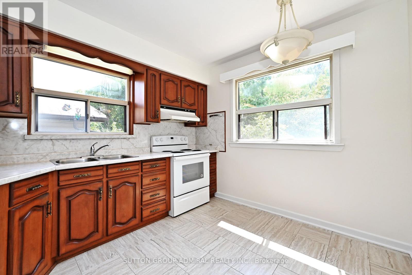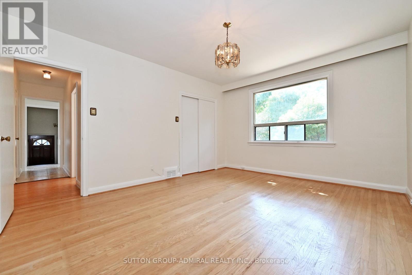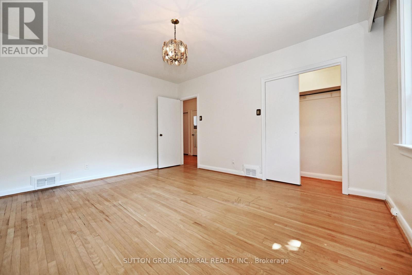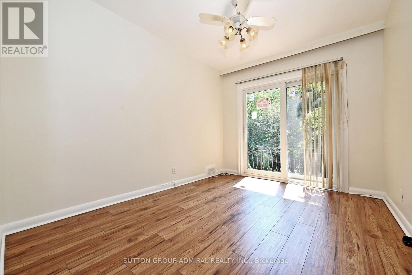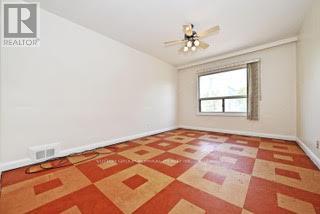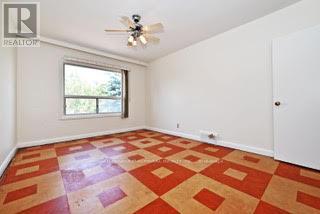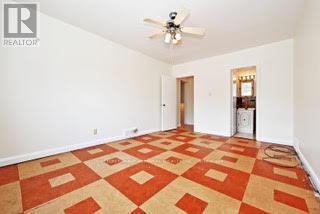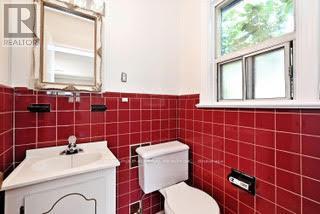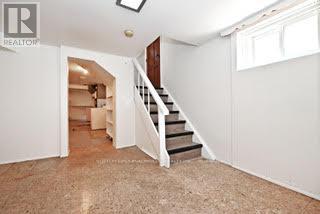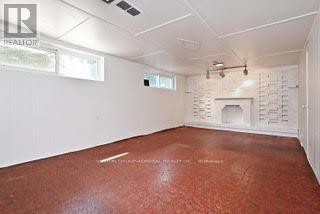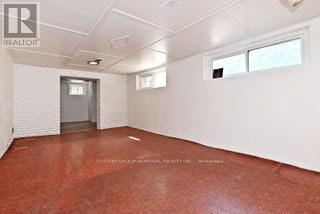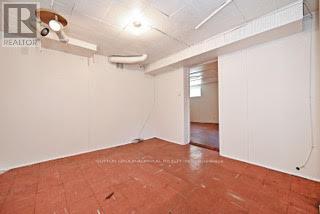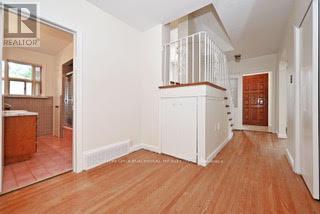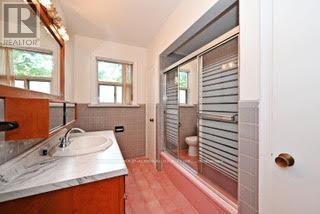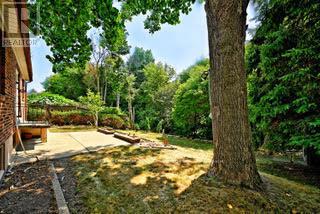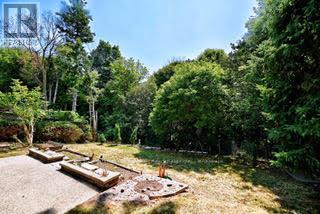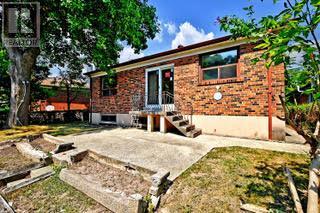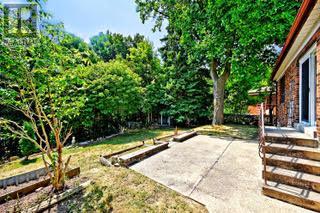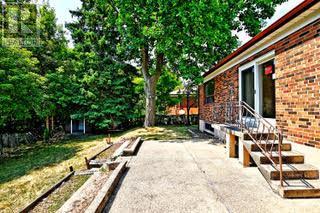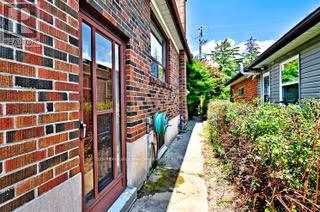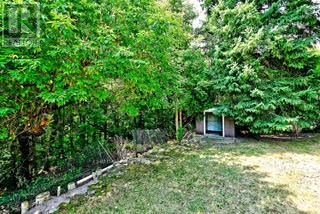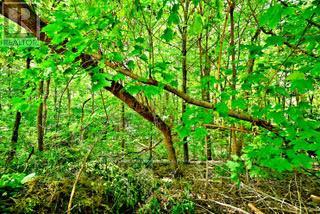4 Bedroom
2 Bathroom
1,100 - 1,500 ft2
Bungalow
Central Air Conditioning
Forced Air
Landscaped
$999,888
Welcome to 19 Skipton Court, a rarely offered fully detached bungaloft tucked away on a private court in a desirable Toronto neighbourhood. This charming home is ideally situated on a premium lot that backs onto a serene private ravine, offering the perfect blend of peace, privacy, and potential. The property is a true clean canvas fully livable as is, yet brimming with opportunity for those who wish to customize and transform it into their dream home. Whether youre a family looking to put down roots, an investor seeking a versatile income property, or someone with a vision for renovation, this home adapts to your needs. With a convenient side entrance and potential for an in-law suite, it lends itself beautifully to multi-generational living or rental possibilities, making it an excellent long-term investment. The unique bungaloft design offers the ease of main-floor living while still providing additional space above, creating a versatile layout that accommodates todays modern lifestyle. The principal rooms are bright and functional, and the homes setting against the ravine brings a sense of tranquility rarely found in the city. Imagine enjoying morning coffee on your back deck,surrounded by lush greenery, or entertaining family and friends with nature as your backdrop.Outside, youll find a large driveway with no sidewalk, providing ample parking for multiple vehicles a rare advantage in this area. The quiet court location enhances the sense of privacy while still keeping you close to all the essentials: top-rated schools, parks,shopping, transit, and major highways. Whether you choose to move in and enjoy it as is,renovate and modernize, or leverage its investment potential, the opportunities at 19 Skipton Court are endless. Homes backing onto the ravine here rarely come to market, making this a truly special offering you wont want to miss. (id:62616)
Property Details
|
MLS® Number
|
W12350997 |
|
Property Type
|
Single Family |
|
Community Name
|
Downsview-Roding-CFB |
|
Equipment Type
|
Water Heater, Furnace |
|
Parking Space Total
|
4 |
|
Rental Equipment Type
|
Water Heater, Furnace |
|
Structure
|
Porch |
Building
|
Bathroom Total
|
2 |
|
Bedrooms Above Ground
|
3 |
|
Bedrooms Below Ground
|
1 |
|
Bedrooms Total
|
4 |
|
Appliances
|
Window Coverings |
|
Architectural Style
|
Bungalow |
|
Basement Development
|
Partially Finished |
|
Basement Features
|
Separate Entrance |
|
Basement Type
|
N/a (partially Finished) |
|
Construction Style Attachment
|
Detached |
|
Cooling Type
|
Central Air Conditioning |
|
Exterior Finish
|
Brick |
|
Flooring Type
|
Wood, Laminate |
|
Foundation Type
|
Unknown |
|
Half Bath Total
|
1 |
|
Heating Fuel
|
Natural Gas |
|
Heating Type
|
Forced Air |
|
Stories Total
|
1 |
|
Size Interior
|
1,100 - 1,500 Ft2 |
|
Type
|
House |
|
Utility Water
|
Municipal Water |
Parking
Land
|
Acreage
|
No |
|
Landscape Features
|
Landscaped |
|
Sewer
|
Sanitary Sewer |
|
Size Depth
|
120 Ft |
|
Size Frontage
|
59 Ft ,1 In |
|
Size Irregular
|
59.1 X 120 Ft |
|
Size Total Text
|
59.1 X 120 Ft |
Rooms
| Level |
Type |
Length |
Width |
Dimensions |
|
Second Level |
Primary Bedroom |
4.66 m |
3.35 m |
4.66 m x 3.35 m |
|
Lower Level |
Recreational, Games Room |
3.59 m |
6.24 m |
3.59 m x 6.24 m |
|
Lower Level |
Bedroom 4 |
3.07 m |
3.01 m |
3.07 m x 3.01 m |
|
Main Level |
Living Room |
6.91 m |
4.75 m |
6.91 m x 4.75 m |
|
Main Level |
Dining Room |
6.91 m |
4.75 m |
6.91 m x 4.75 m |
|
Main Level |
Kitchen |
3.59 m |
2.77 m |
3.59 m x 2.77 m |
|
Main Level |
Bedroom 2 |
4.48 m |
3.62 m |
4.48 m x 3.62 m |
|
Main Level |
Bedroom 3 |
3.44 m |
2.46 m |
3.44 m x 2.46 m |
https://www.realtor.ca/real-estate/28747217/19-skipton-court-toronto-downsview-roding-cfb-downsview-roding-cfb

