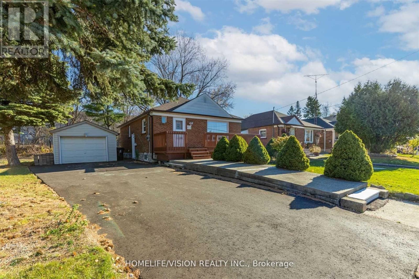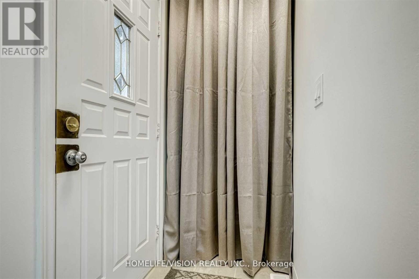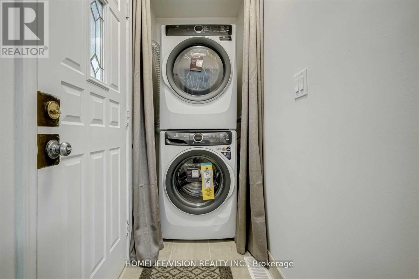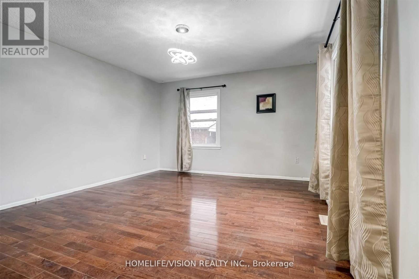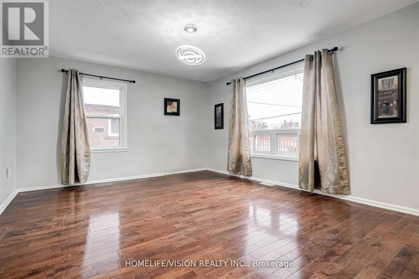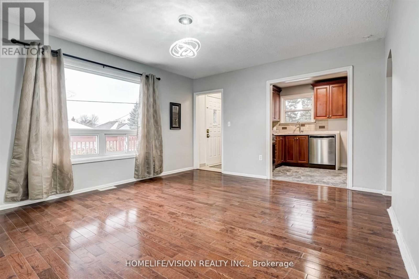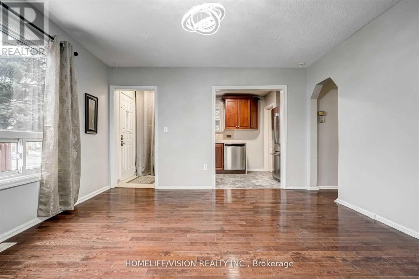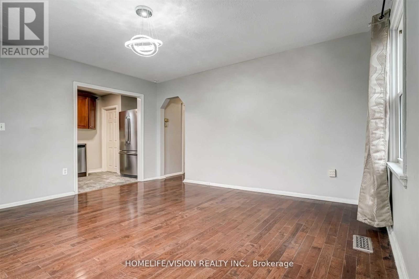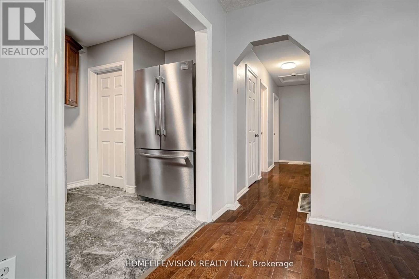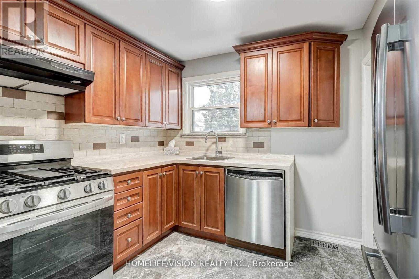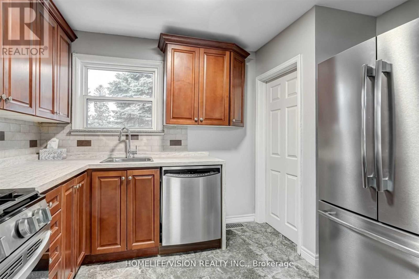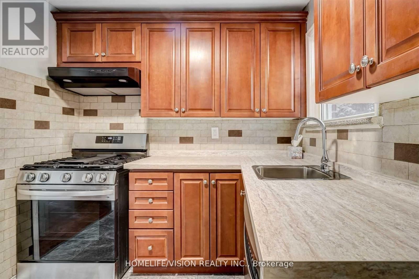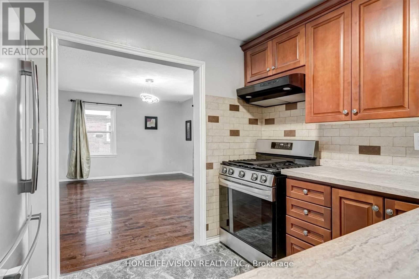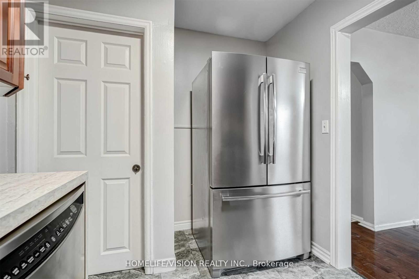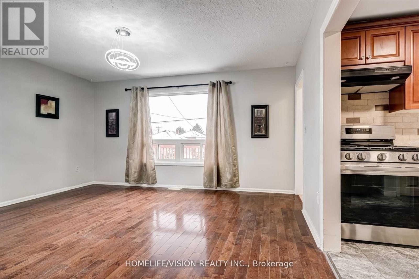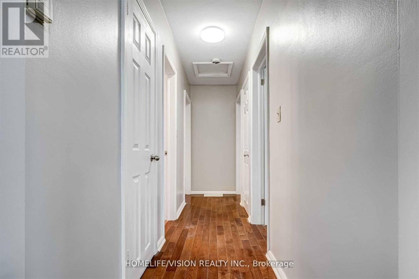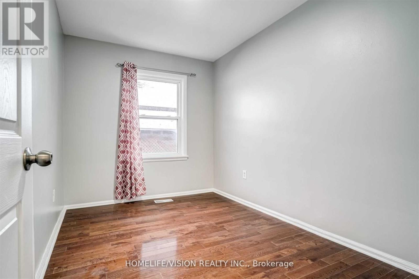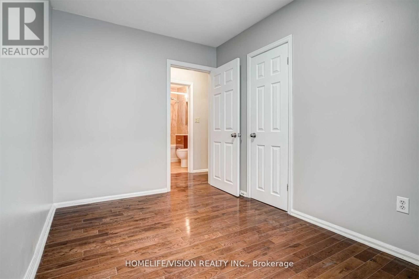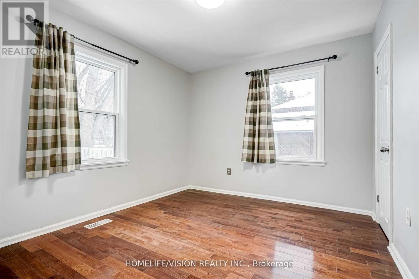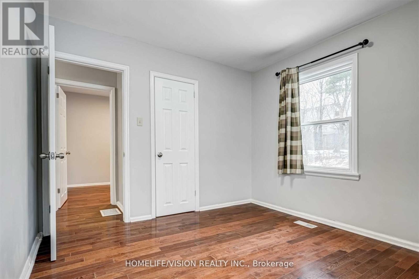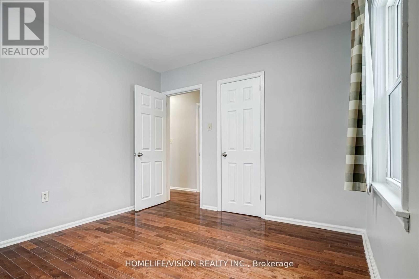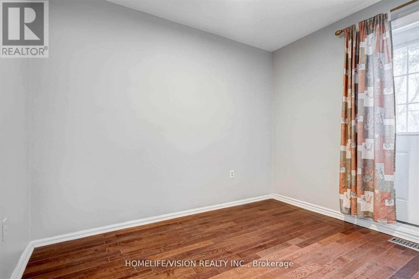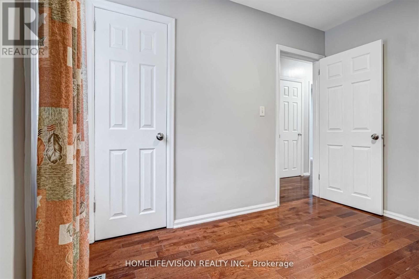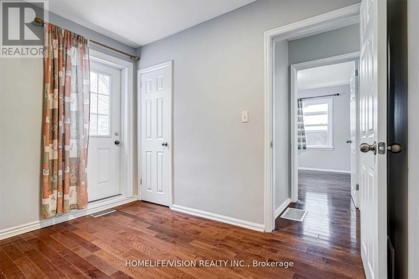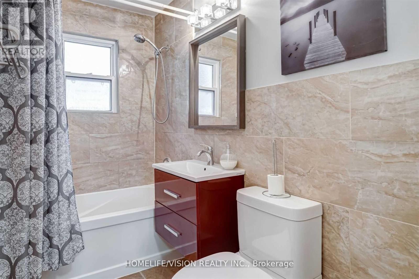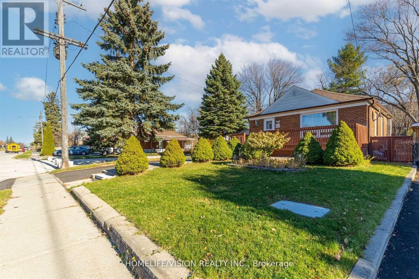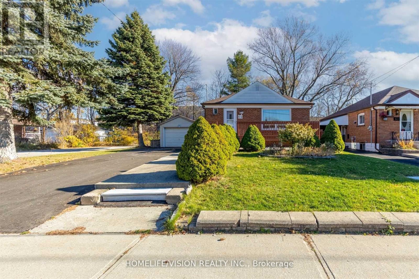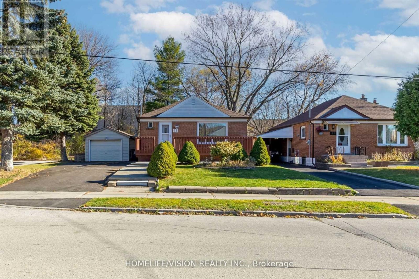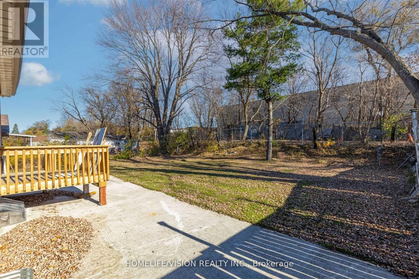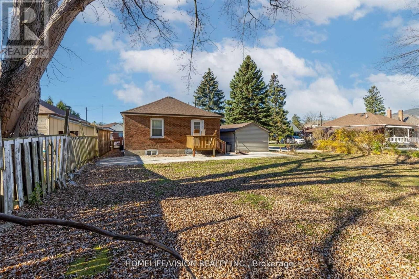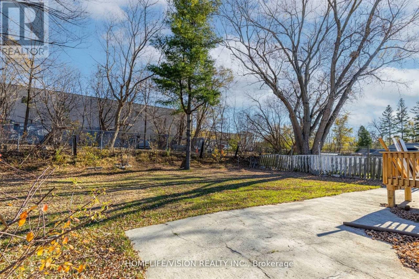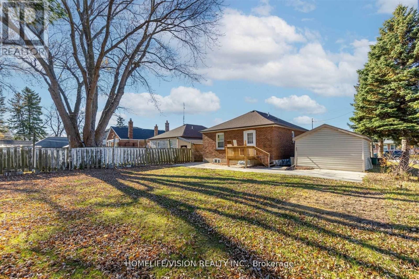3 Bedroom
1 Bathroom
1,100 - 1,500 ft2
Bungalow
Central Air Conditioning
Forced Air
$2,900 Monthly
Well Maintained And Move-In Ready 3-Bedroom Main-Floor Apartment With Private Front Entrance In The Heart Of Wexford-Maryvale. Three Bedrooms, Upgraded Kitchen Cabinets, Dishwasher, Separate Washer And Dryer. One Parking Included On Driveway. Garage Can Be Used As A Storage. Ensuite Laundry. Close To Schools, Hwys, Shopping Centers, Ttc, Parks And Much More. Very Spacious And Clean Home In A Family Friendly Quiet Area. (id:62616)
Property Details
|
MLS® Number
|
E12350634 |
|
Property Type
|
Single Family |
|
Community Name
|
Wexford-Maryvale |
|
Amenities Near By
|
Park, Public Transit, Schools |
|
Parking Space Total
|
1 |
Building
|
Bathroom Total
|
1 |
|
Bedrooms Above Ground
|
3 |
|
Bedrooms Total
|
3 |
|
Architectural Style
|
Bungalow |
|
Basement Features
|
Apartment In Basement |
|
Basement Type
|
N/a |
|
Construction Style Attachment
|
Detached |
|
Cooling Type
|
Central Air Conditioning |
|
Exterior Finish
|
Brick |
|
Flooring Type
|
Hardwood |
|
Foundation Type
|
Unknown |
|
Heating Fuel
|
Natural Gas |
|
Heating Type
|
Forced Air |
|
Stories Total
|
1 |
|
Size Interior
|
1,100 - 1,500 Ft2 |
|
Type
|
House |
|
Utility Water
|
Municipal Water |
Parking
Land
|
Acreage
|
No |
|
Land Amenities
|
Park, Public Transit, Schools |
|
Sewer
|
Sanitary Sewer |
|
Size Depth
|
125 Ft ,2 In |
|
Size Frontage
|
52 Ft ,6 In |
|
Size Irregular
|
52.5 X 125.2 Ft |
|
Size Total Text
|
52.5 X 125.2 Ft |
Rooms
| Level |
Type |
Length |
Width |
Dimensions |
|
Ground Level |
Living Room |
4.59 m |
4 m |
4.59 m x 4 m |
|
Ground Level |
Kitchen |
3.44 m |
2.47 m |
3.44 m x 2.47 m |
|
Ground Level |
Primary Bedroom |
3.41 m |
3.11 m |
3.41 m x 3.11 m |
|
Ground Level |
Bedroom 2 |
3.13 m |
2.3 m |
3.13 m x 2.3 m |
|
Ground Level |
Bedroom 3 |
3.5 m |
2.3 m |
3.5 m x 2.3 m |
https://www.realtor.ca/real-estate/28746347/main-65-ellington-drive-e-toronto-wexford-maryvale-wexford-maryvale

