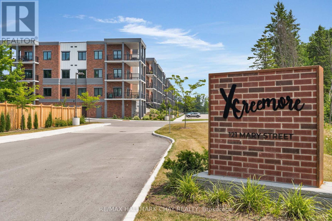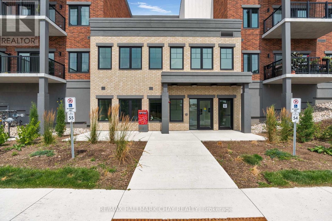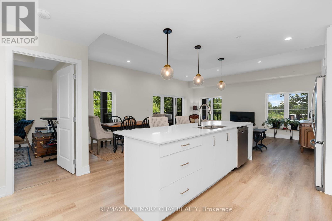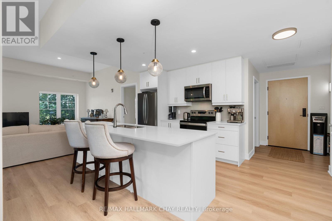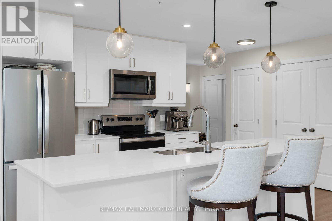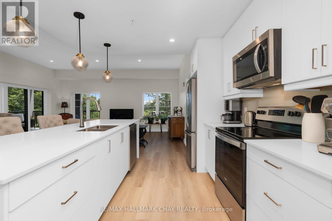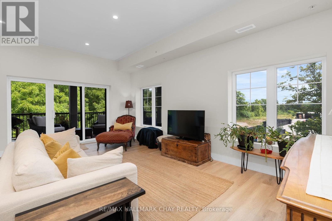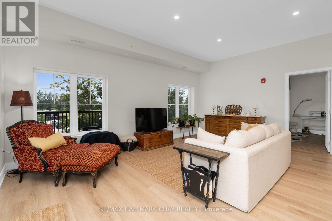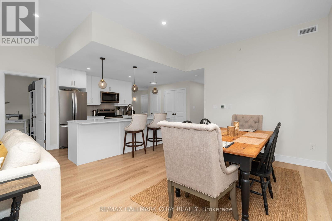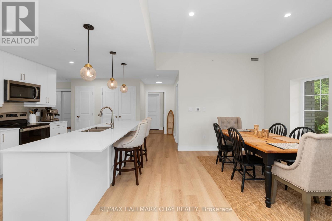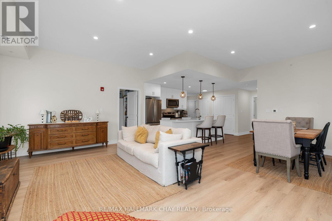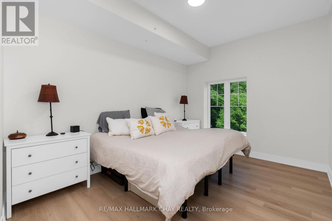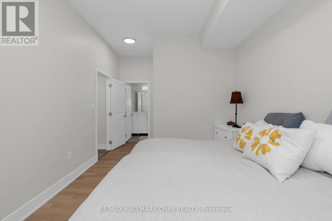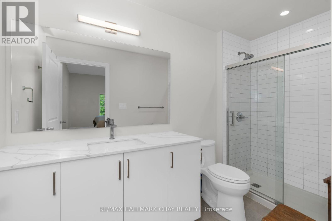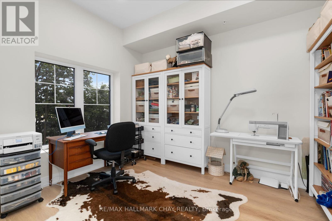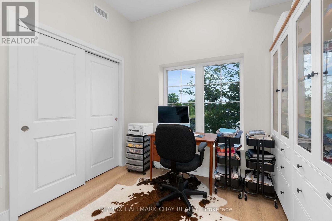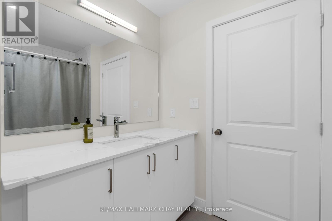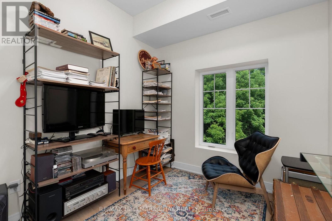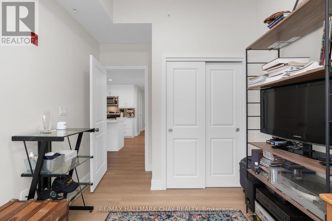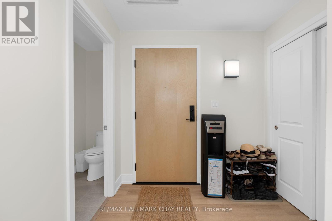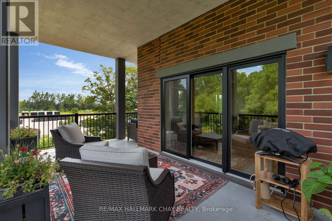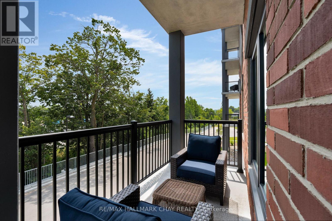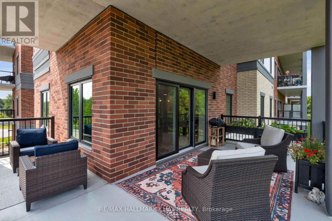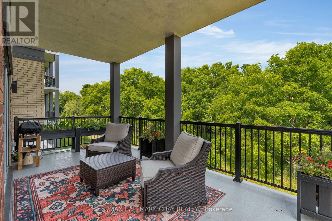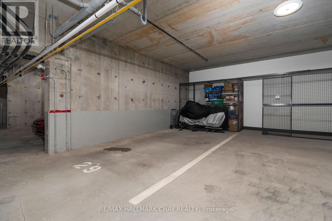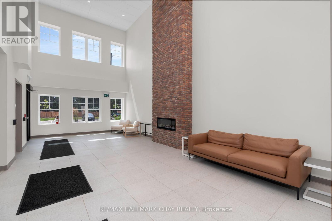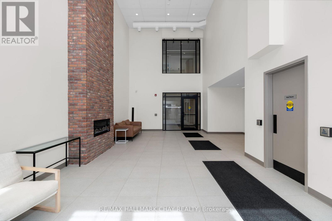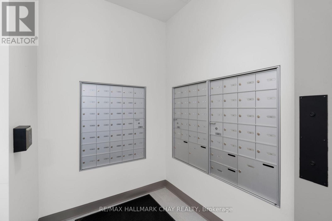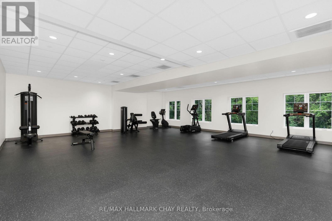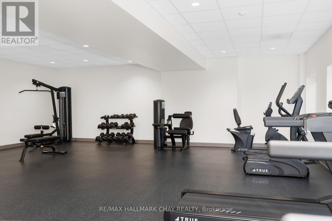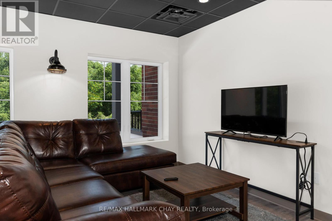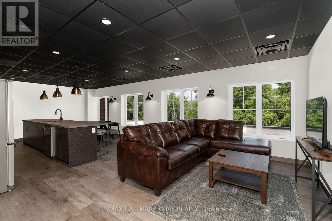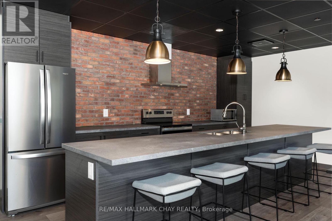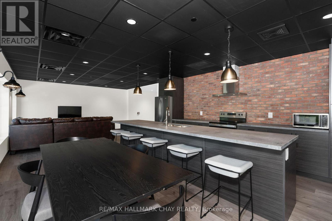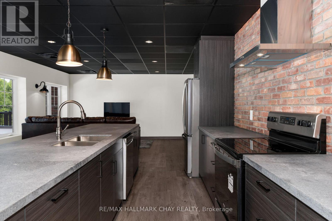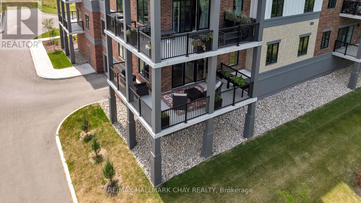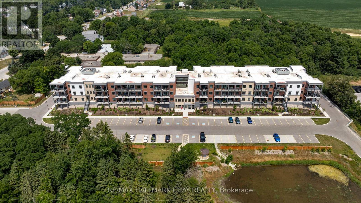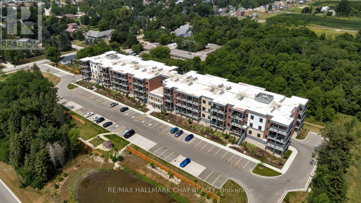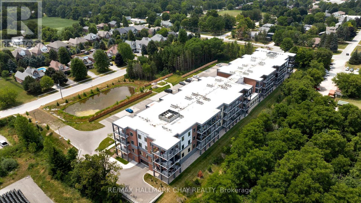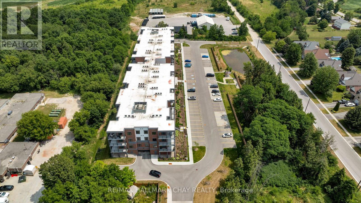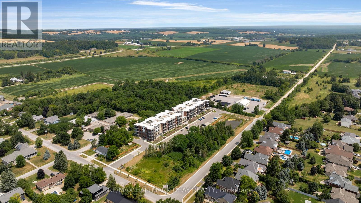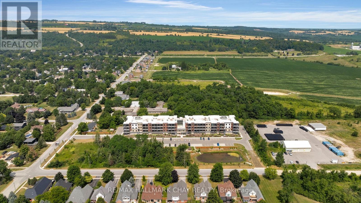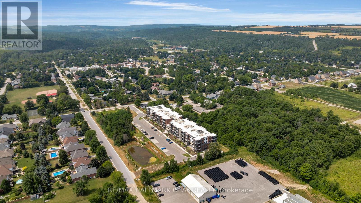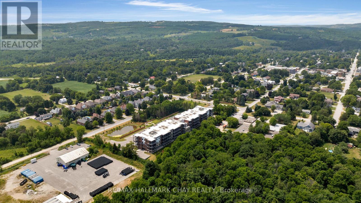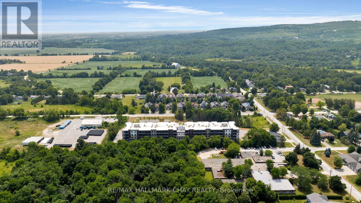224 - 121 Mary Street Clearview, Ontario L0M 1G0
$859,900Maintenance, Common Area Maintenance, Insurance
$696.46 Monthly
Maintenance, Common Area Maintenance, Insurance
$696.46 MonthlyEnjoy the ease of condo living in the heart of Creemore, a vibrant four-season village known for its charm, trails, golf, and ski hills. This premium 3-bed, 2-bath corner unit at The Brix offers nearly 1,400 sq ft, one of the largest floor plans in the building, complete with an oversized nearly 300 sq ft private balcony overlooking a peaceful forest backdrop. Bright and beautifully designed, this suite features luxury vinyl plank flooring, a chef-inspired kitchen with an oversized island, and an open-concept layout ideal for entertaining. The primary bedroom includes a walk-in closet and private ensuite, while a second full bathroom offers semi-ensuite access for guests or family. Two owned parking spaces are included, along with access to modern amenities such as a fitness room and a stylish party space for gatherings. Whether you're looking to downsize in style or enjoy a weekend retreat, this move-in ready suite offers the perfect blend of space, comfort, and low-maintenance living in one of Ontarios most desirable small towns. (id:62616)
Property Details
| MLS® Number | S12313673 |
| Property Type | Single Family |
| Community Name | Creemore |
| Amenities Near By | Golf Nearby, Park, Schools, Ski Area |
| Community Features | Pet Restrictions |
| Features | Wooded Area, Elevator, Wheelchair Access, Carpet Free, In Suite Laundry |
| Parking Space Total | 2 |
| Structure | Patio(s) |
Building
| Bathroom Total | 2 |
| Bedrooms Above Ground | 3 |
| Bedrooms Total | 3 |
| Age | 0 To 5 Years |
| Amenities | Exercise Centre, Party Room, Visitor Parking, Storage - Locker |
| Appliances | Garage Door Opener Remote(s), Water Heater, Dishwasher, Dryer, Microwave, Stove, Washer, Refrigerator |
| Cooling Type | Central Air Conditioning |
| Exterior Finish | Brick, Concrete |
| Fire Protection | Controlled Entry |
| Heating Fuel | Electric |
| Heating Type | Heat Pump |
| Size Interior | 1,200 - 1,399 Ft2 |
| Type | Apartment |
Parking
| Underground | |
| Garage |
Land
| Acreage | No |
| Land Amenities | Golf Nearby, Park, Schools, Ski Area |
| Landscape Features | Landscaped |
| Surface Water | River/stream |
Rooms
| Level | Type | Length | Width | Dimensions |
|---|---|---|---|---|
| Main Level | Kitchen | 2.97 m | 8.25 m | 2.97 m x 8.25 m |
| Main Level | Living Room | 4.14 m | 5.94 m | 4.14 m x 5.94 m |
| Main Level | Primary Bedroom | 3.12 m | 4.1 m | 3.12 m x 4.1 m |
| Main Level | Bedroom 2 | 2.99 m | 3.66 m | 2.99 m x 3.66 m |
| Main Level | Bedroom 3 | 2.77 m | 2.77 m | 2.77 m x 2.77 m |
https://www.realtor.ca/real-estate/28666991/224-121-mary-street-clearview-creemore-creemore
Contact Us
Contact us for more information

