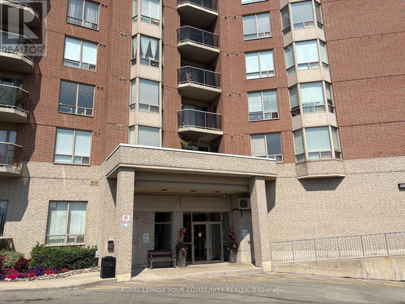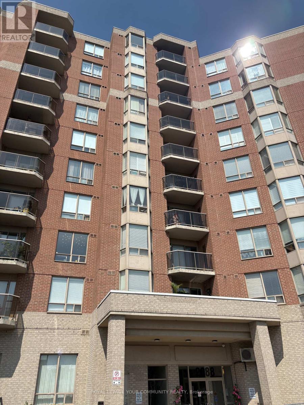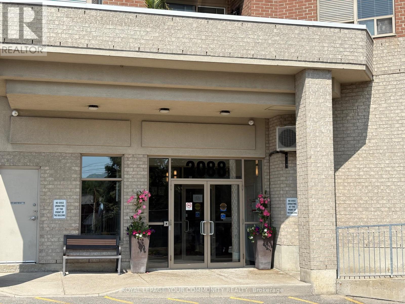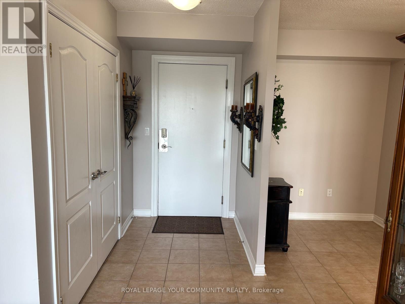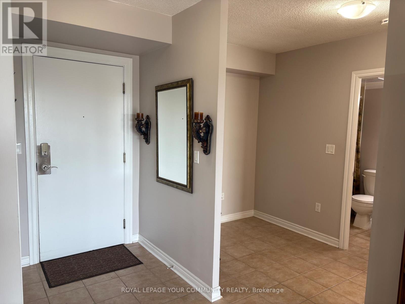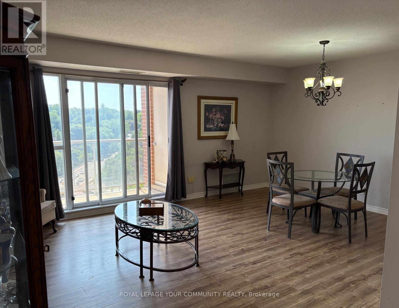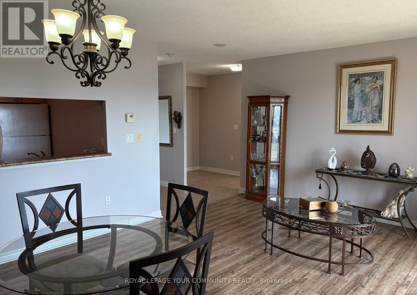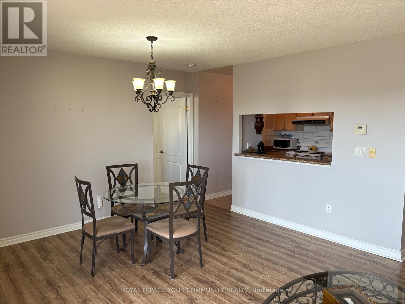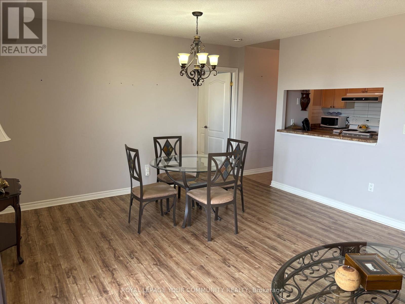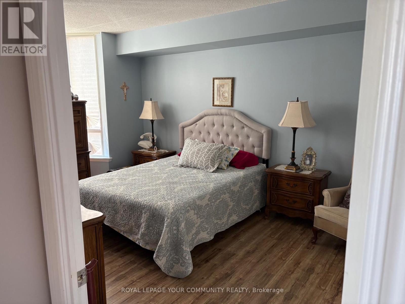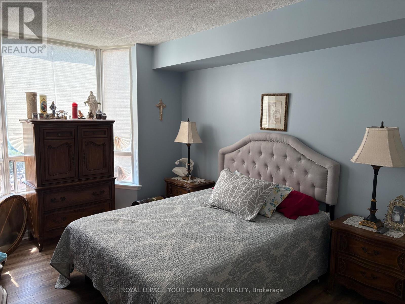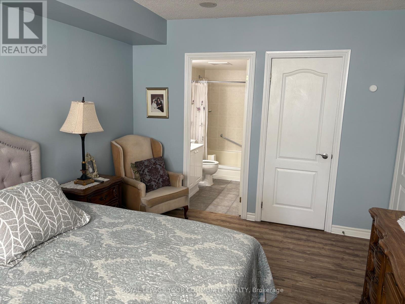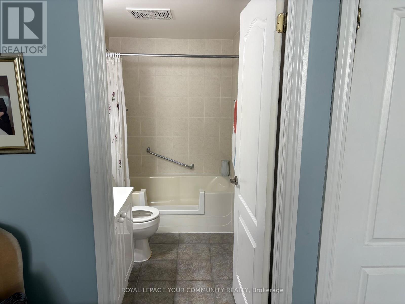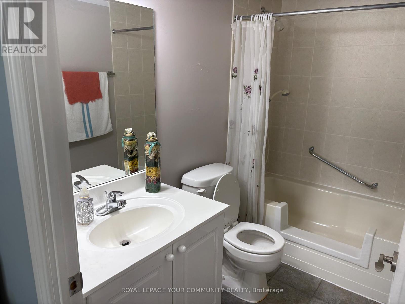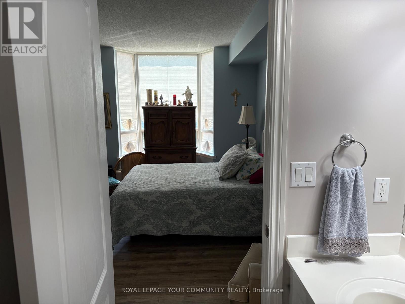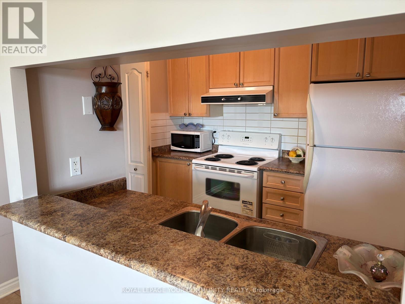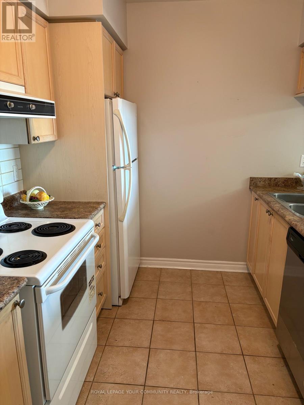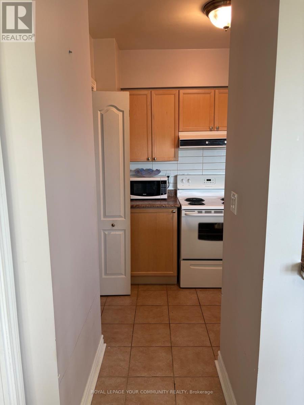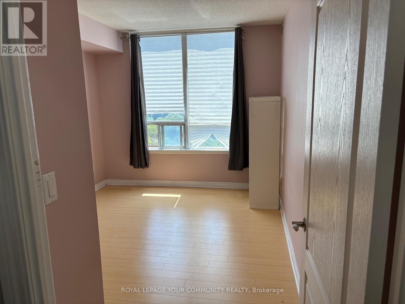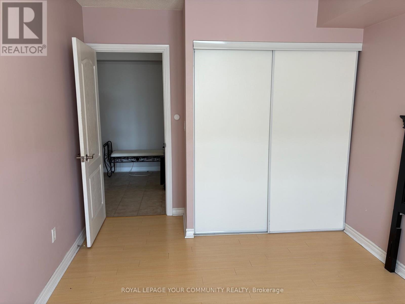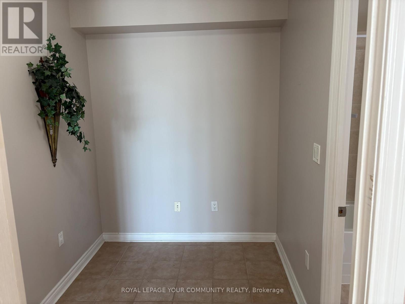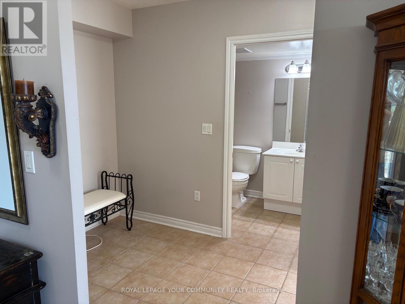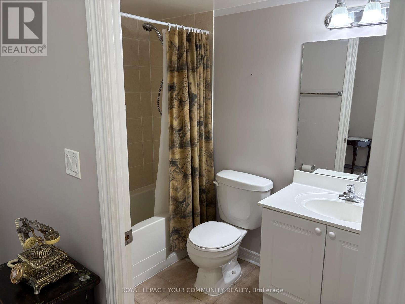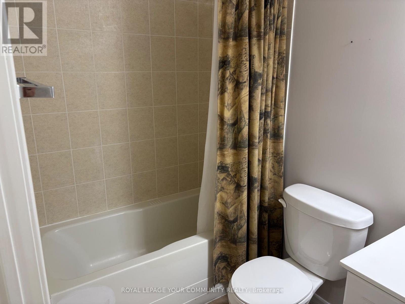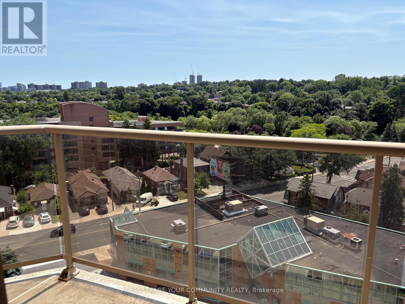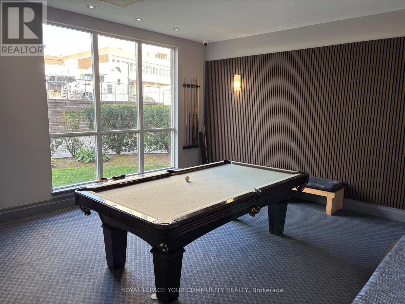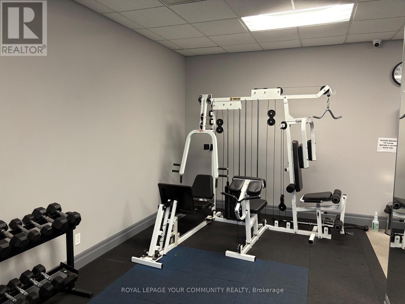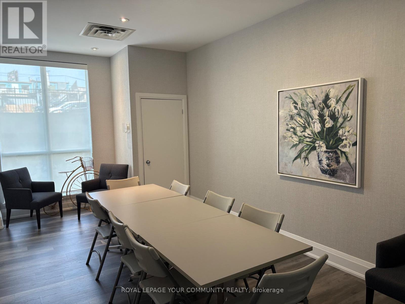908 - 2088 Lawrence Avenue W Toronto, Ontario M9N 1J1
3 Bedroom
2 Bathroom
900 - 999 ft2
Central Air Conditioning
Forced Air
$2,950 Monthly
Bright & Spacious 2+1 bed, 2 Bath, 900+ Sq Ft Condo Located At 2088 Lawrence Ave W! This Well Maintained Unit Features An Open-Concept Layout, Large Windows Offering Plenty Of Natural Light & A Private Balcony With Unobstructed West-Facing Views. The Primary Bedroom Boasts A Large Closet And A 4-Piece Ensuite. Located Steps From TTC, Grocery Stores, Schools, Parks & Minutes To Highway 401/400. Ensuite Laundry, 1 Underground Parking Space & Utilities Included! (id:62616)
Property Details
| MLS® Number | W12311513 |
| Property Type | Single Family |
| Community Name | Weston |
| Community Features | Pets Not Allowed |
| Features | Elevator, Balcony, In Suite Laundry |
| Parking Space Total | 1 |
Building
| Bathroom Total | 2 |
| Bedrooms Above Ground | 2 |
| Bedrooms Below Ground | 1 |
| Bedrooms Total | 3 |
| Amenities | Security/concierge, Exercise Centre, Party Room |
| Appliances | All, Dishwasher, Dryer, Microwave, Stove, Washer, Window Coverings, Refrigerator |
| Cooling Type | Central Air Conditioning |
| Exterior Finish | Concrete |
| Flooring Type | Laminate, Tile |
| Heating Fuel | Natural Gas |
| Heating Type | Forced Air |
| Size Interior | 900 - 999 Ft2 |
| Type | Apartment |
Parking
| Underground | |
| Garage |
Land
| Acreage | No |
Rooms
| Level | Type | Length | Width | Dimensions |
|---|---|---|---|---|
| Flat | Living Room | 5.45 m | 4.2 m | 5.45 m x 4.2 m |
| Flat | Dining Room | 5.45 m | 4.2 m | 5.45 m x 4.2 m |
| Flat | Kitchen | 2.77 m | 2.55 m | 2.77 m x 2.55 m |
| Flat | Primary Bedroom | 4.7 m | 3.28 m | 4.7 m x 3.28 m |
| Flat | Bedroom 2 | 4.2 m | 2.93 m | 4.2 m x 2.93 m |
| Flat | Den | 1.9 m | 1.65 m | 1.9 m x 1.65 m |
https://www.realtor.ca/real-estate/28662381/908-2088-lawrence-avenue-w-toronto-weston-weston
Contact Us
Contact us for more information

