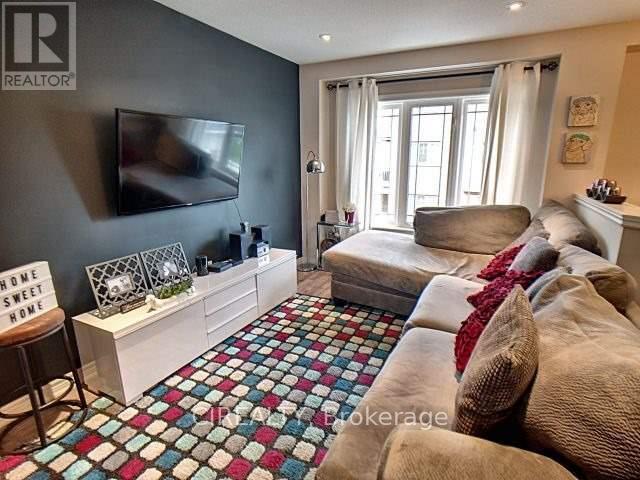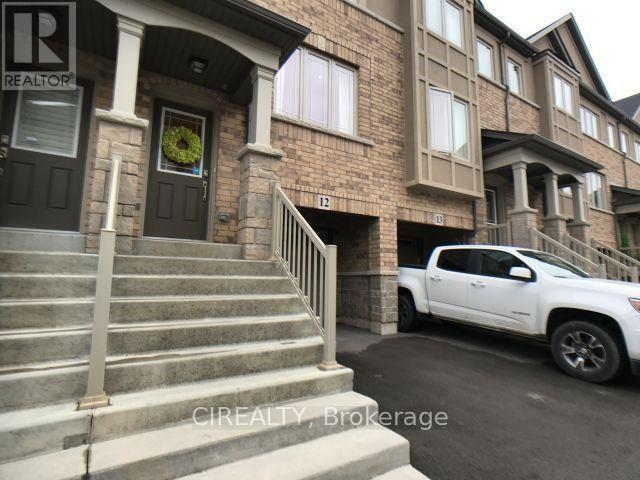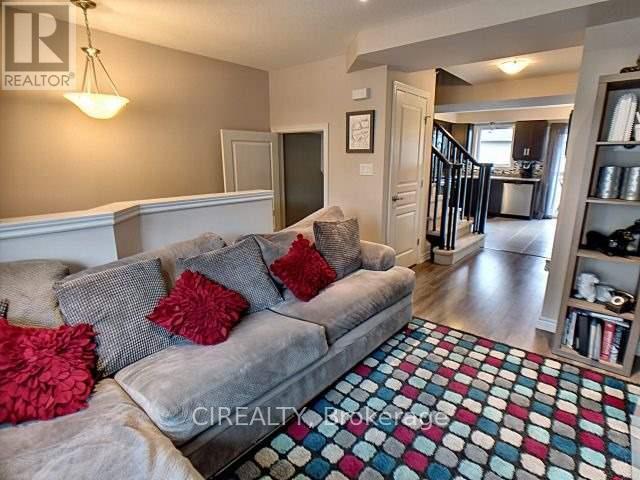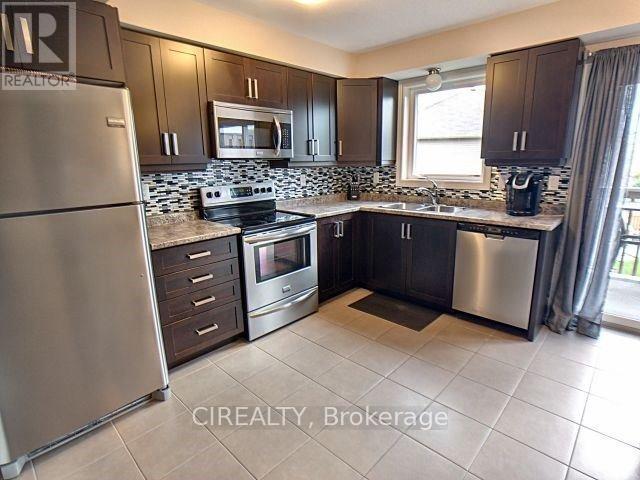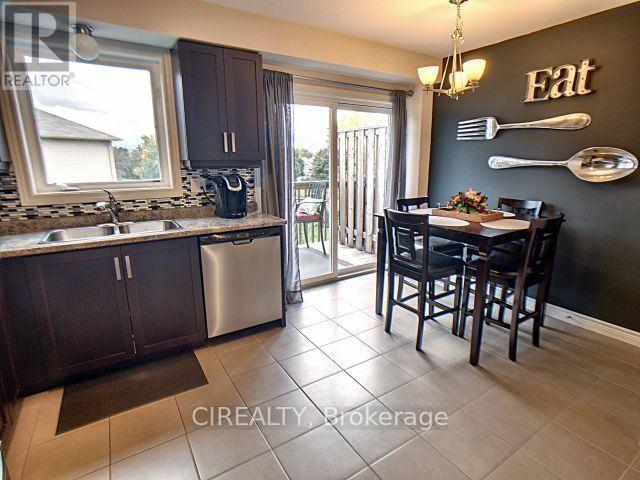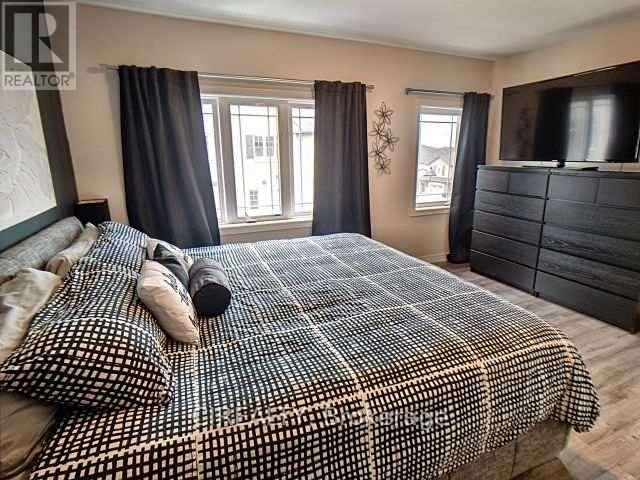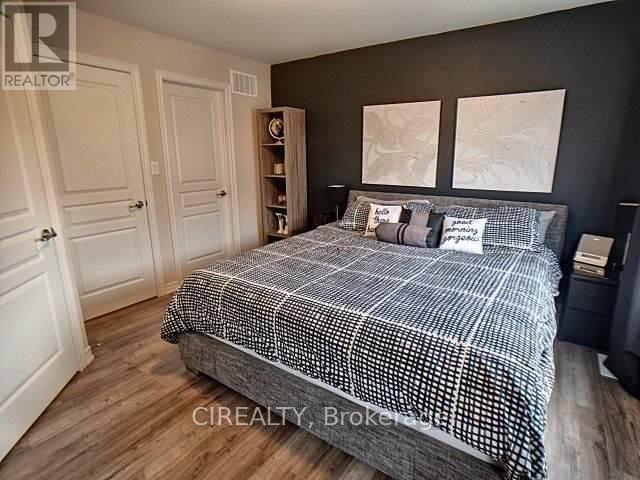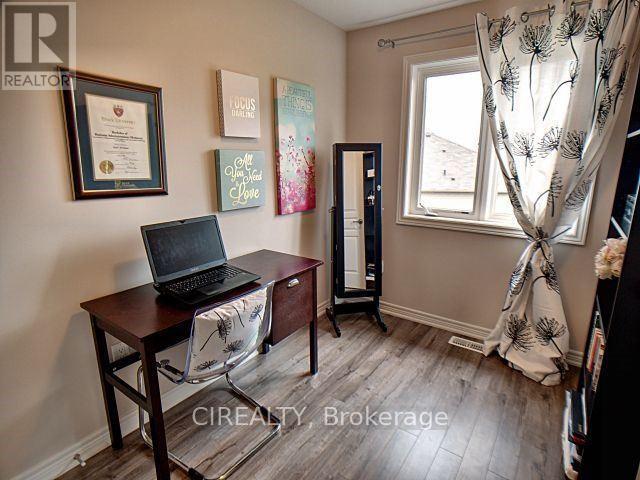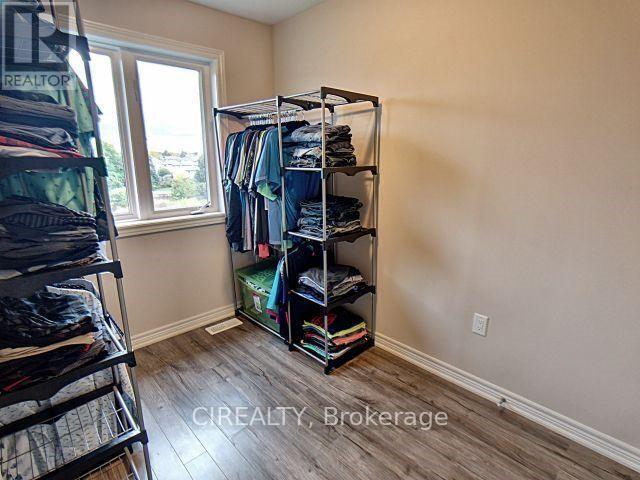3 Bedroom
2 Bathroom
0 - 699 ft2
Central Air Conditioning
Forced Air
$2,650 Monthly
*** Photos are from Previous Listing*** 3 Bdrm, 1.5 Bath Freehold Townhome Offering A Walk-Out Finished Basement To Backyard (Perfect For Entertaining) And A Patio Off The Kitchen To Enjoy Views Of The Walking Trail (That Links To Bruce Trail, Felker's Falls & More). Upgrades Include Engineered Hardwood Flooring, Keyless Front Entry, Nest Thermostat, Pot Lights In Living Room, Interior Door To Garage Etc (id:62616)
Property Details
|
MLS® Number
|
X12309042 |
|
Property Type
|
Single Family |
|
Community Name
|
Stoney Creek Mountain |
|
Amenities Near By
|
Park |
|
Parking Space Total
|
2 |
Building
|
Bathroom Total
|
2 |
|
Bedrooms Above Ground
|
3 |
|
Bedrooms Total
|
3 |
|
Age
|
0 To 5 Years |
|
Basement Development
|
Finished |
|
Basement Type
|
N/a (finished) |
|
Construction Style Attachment
|
Attached |
|
Cooling Type
|
Central Air Conditioning |
|
Exterior Finish
|
Brick |
|
Foundation Type
|
Concrete |
|
Half Bath Total
|
1 |
|
Heating Fuel
|
Natural Gas |
|
Heating Type
|
Forced Air |
|
Stories Total
|
3 |
|
Size Interior
|
0 - 699 Ft2 |
|
Type
|
Row / Townhouse |
|
Utility Water
|
Municipal Water |
Parking
Land
|
Acreage
|
No |
|
Land Amenities
|
Park |
|
Sewer
|
Sanitary Sewer |
|
Size Depth
|
80 Ft ,4 In |
|
Size Frontage
|
15 Ft ,1 In |
|
Size Irregular
|
15.1 X 80.4 Ft |
|
Size Total Text
|
15.1 X 80.4 Ft|under 1/2 Acre |
Rooms
| Level |
Type |
Length |
Width |
Dimensions |
|
Third Level |
Primary Bedroom |
4.39 m |
4.34 m |
4.39 m x 4.34 m |
|
Third Level |
Bedroom 2 |
2.9 m |
2.13 m |
2.9 m x 2.13 m |
|
Third Level |
Bedroom 3 |
2.9 m |
2.11 m |
2.9 m x 2.11 m |
|
Main Level |
Kitchen |
4.34 m |
3.61 m |
4.34 m x 3.61 m |
|
Main Level |
Great Room |
4.04 m |
3.28 m |
4.04 m x 3.28 m |
https://www.realtor.ca/real-estate/28657309/12-201-westbank-trail-hamilton-stoney-creek-mountain-stoney-creek-mountain

