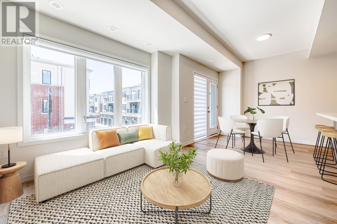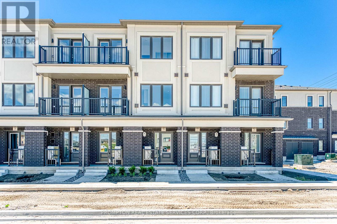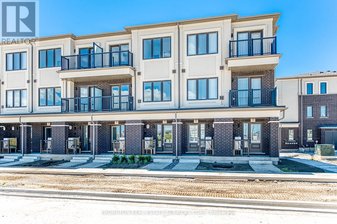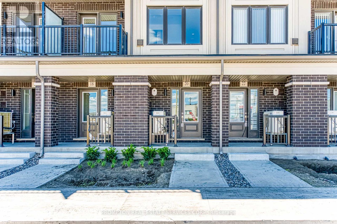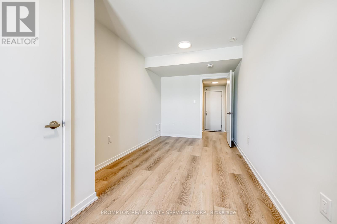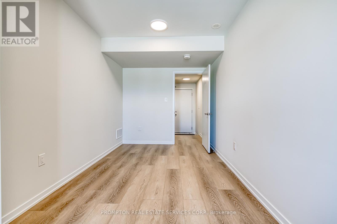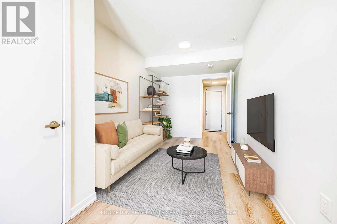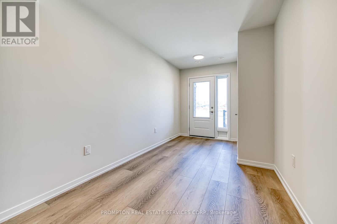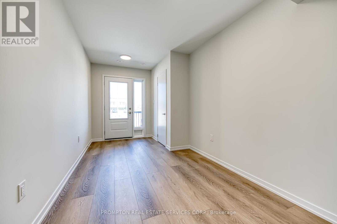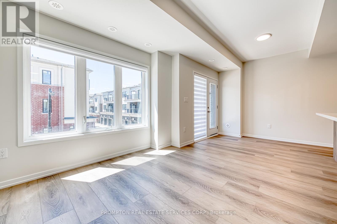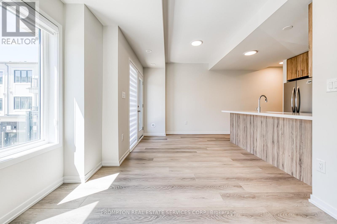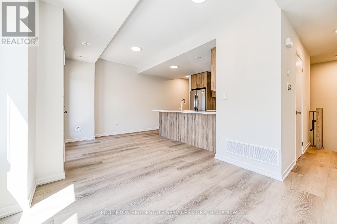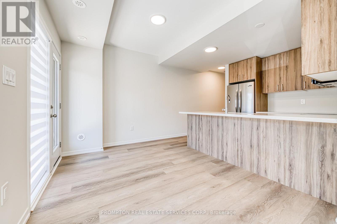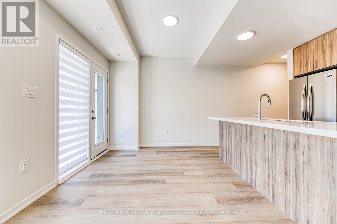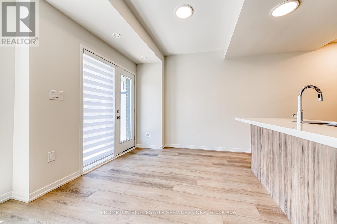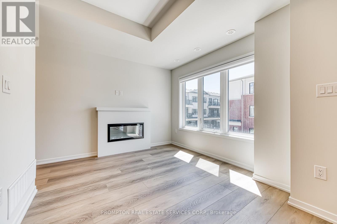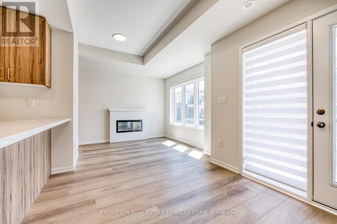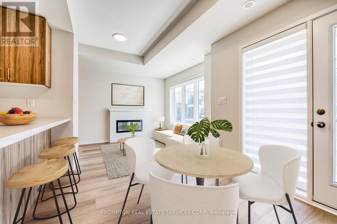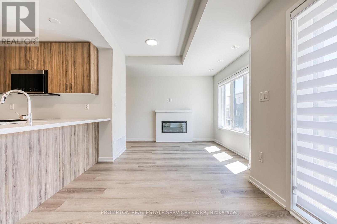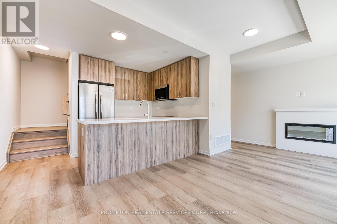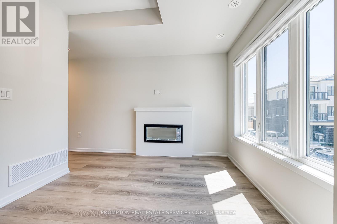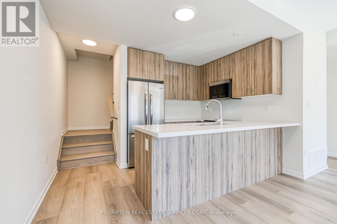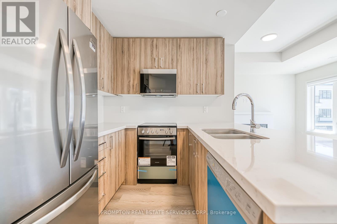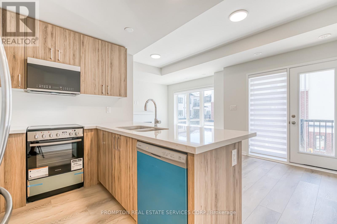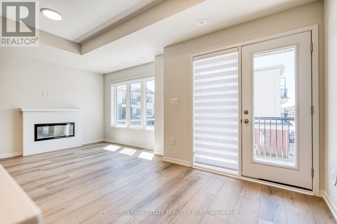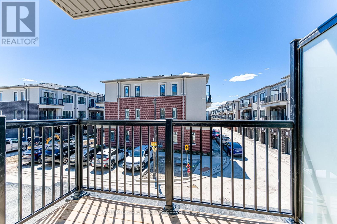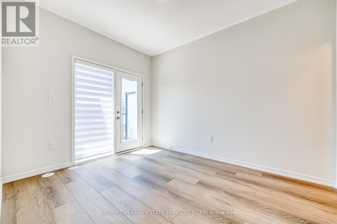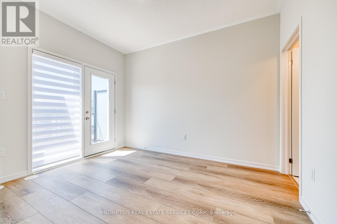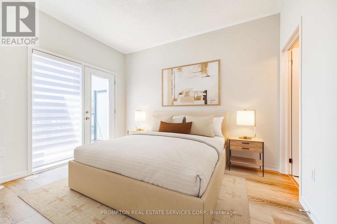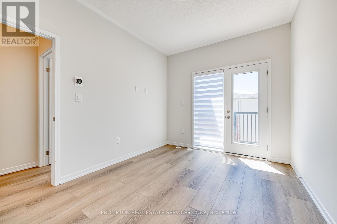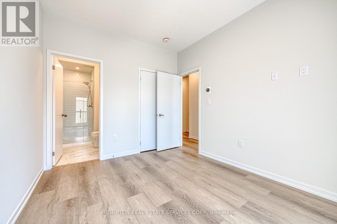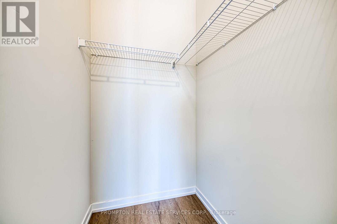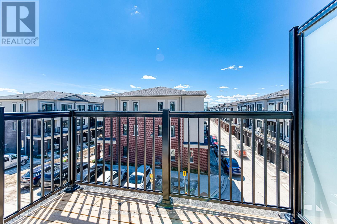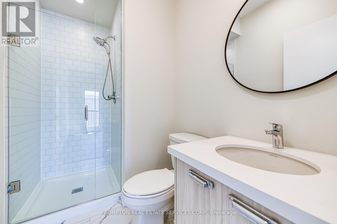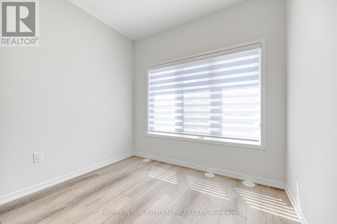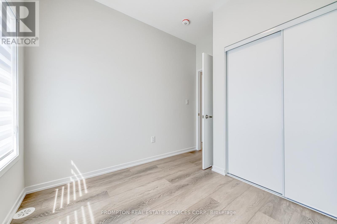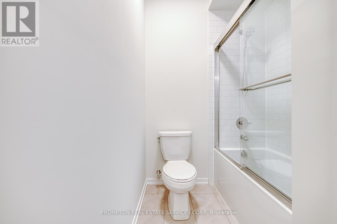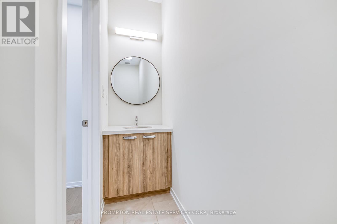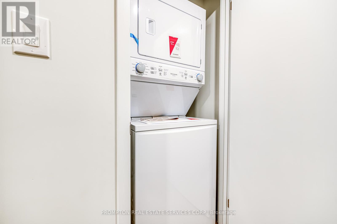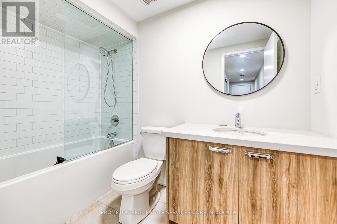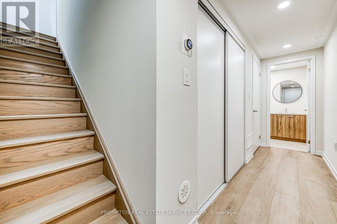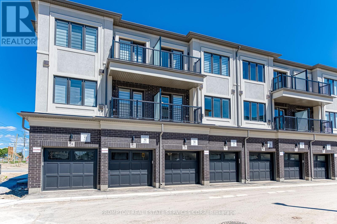20 Matawin Lane Richmond Hill, Ontario L4B 0H8
$899,900Maintenance, Parking, Common Area Maintenance
$189 Monthly
Maintenance, Parking, Common Area Maintenance
$189 MonthlyThis charming townhouse is brought to you by Treasure Hill and offers a spacious yet cozy layout with 3.5 bathrooms, ideal for families or shared living. It features an open-concept main floor combining a bright living area perfect for entertaining and a modern kitchen with ample counter space. Upstairs, find two generously sized bedrooms, including a master suite with an ensuite bathroom and walk-in closet. Additional highlights include a versatile studio space ideal for a home office, recreation area or 3rd bedroom and a finished basement. Located in a vibrant growing neighborhood at the corner of Leslie and Major Mackenzie providing unmatched accessibility to HWY 404 while also being close to schools, parks, go train station, and shopping making this townhouse a blend of convenience and comfort for modern living. (id:62616)
Property Details
| MLS® Number | N12308893 |
| Property Type | Single Family |
| Community Name | Headford Business Park |
| Amenities Near By | Park, Public Transit, Schools |
| Community Features | Pet Restrictions, Community Centre |
| Features | Balcony, Carpet Free |
| Parking Space Total | 1 |
Building
| Bathroom Total | 4 |
| Bedrooms Above Ground | 2 |
| Bedrooms Below Ground | 1 |
| Bedrooms Total | 3 |
| Age | New Building |
| Amenities | Visitor Parking, Fireplace(s) |
| Appliances | Dishwasher, Dryer, Microwave, Stove, Washer, Window Coverings, Refrigerator |
| Basement Development | Finished |
| Basement Type | N/a (finished) |
| Cooling Type | Central Air Conditioning |
| Exterior Finish | Brick |
| Fire Protection | Smoke Detectors |
| Fireplace Present | Yes |
| Flooring Type | Laminate |
| Half Bath Total | 1 |
| Heating Fuel | Natural Gas |
| Heating Type | Forced Air |
| Stories Total | 3 |
| Size Interior | 1,400 - 1,599 Ft2 |
| Type | Row / Townhouse |
Parking
| Attached Garage | |
| Garage |
Land
| Acreage | No |
| Land Amenities | Park, Public Transit, Schools |
Rooms
| Level | Type | Length | Width | Dimensions |
|---|---|---|---|---|
| Second Level | Great Room | 19 m | 19 m | 19 m x 19 m |
| Second Level | Kitchen | 8.4 m | 8 m | 8.4 m x 8 m |
| Upper Level | Primary Bedroom | 9.6 m | 12 m | 9.6 m x 12 m |
| Upper Level | Bedroom 2 | 9.2 m | 8 m | 9.2 m x 8 m |
| Ground Level | Office | 9.2 m | 13.2 m | 9.2 m x 13.2 m |
Contact Us
Contact us for more information

