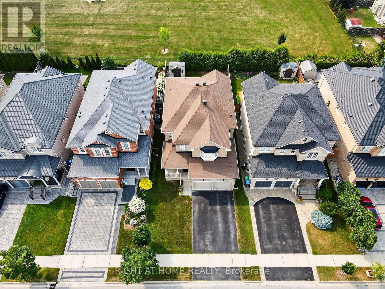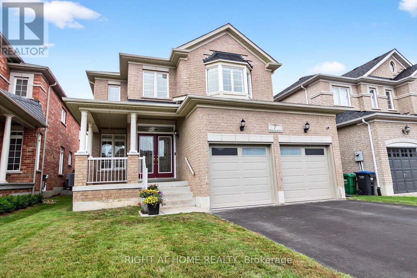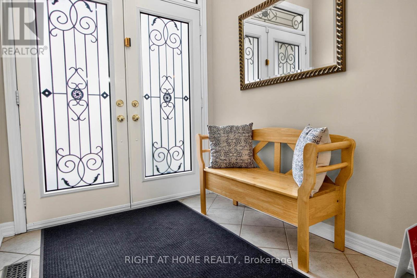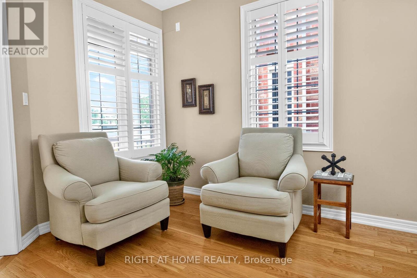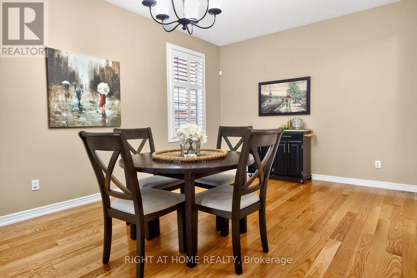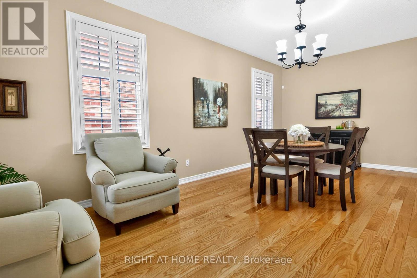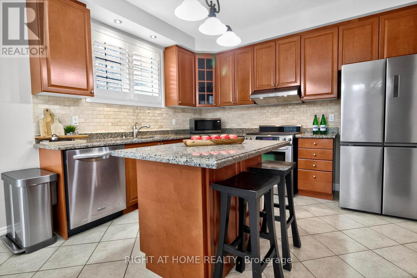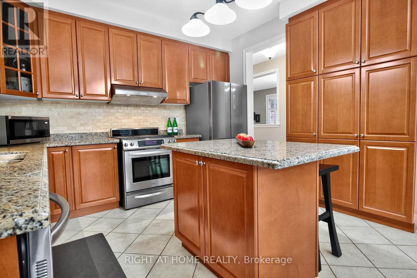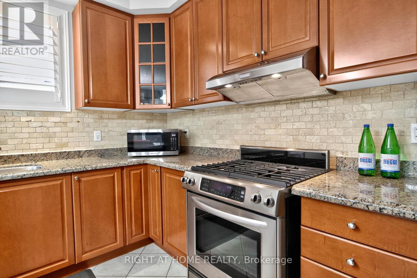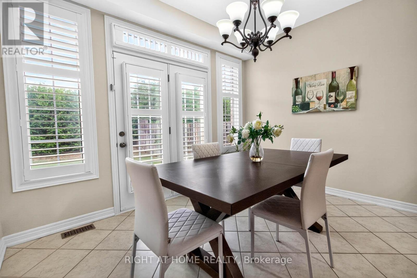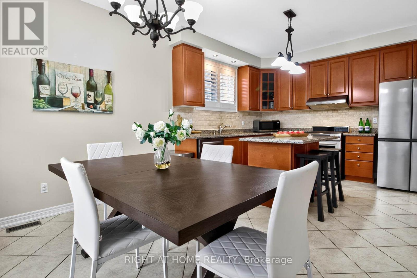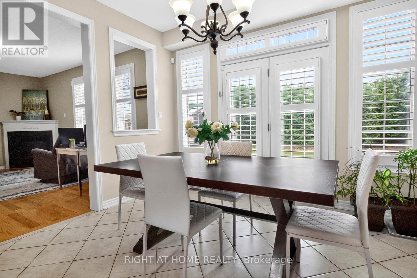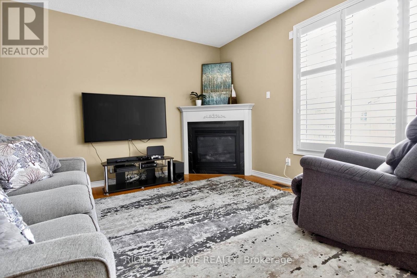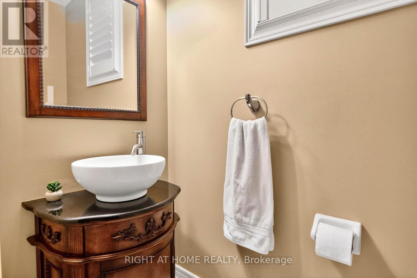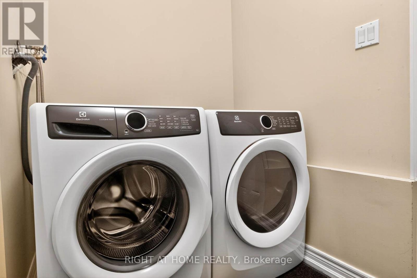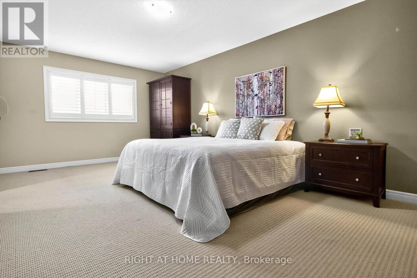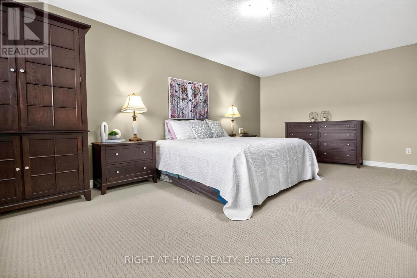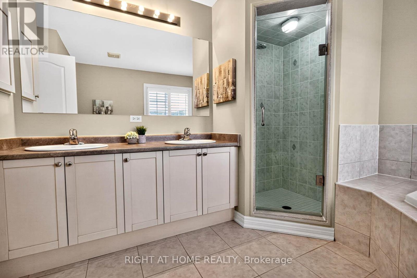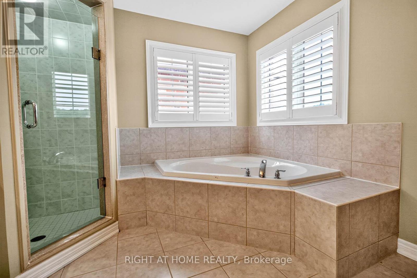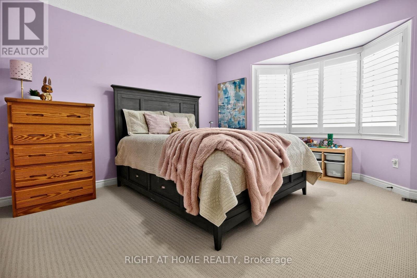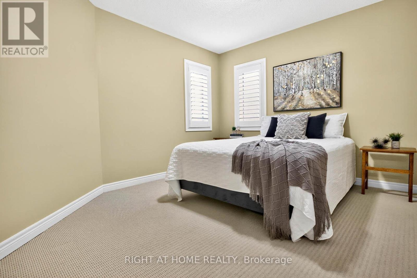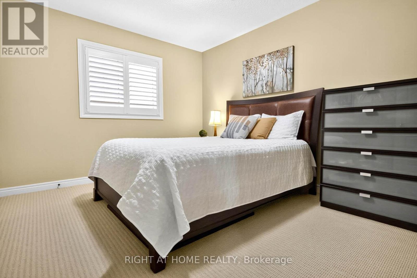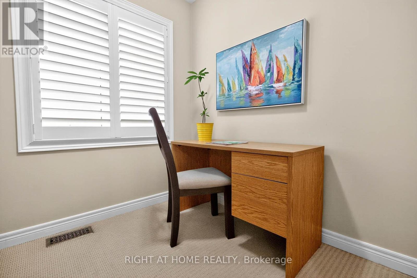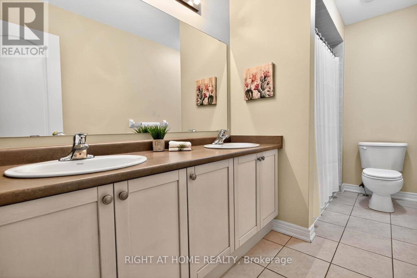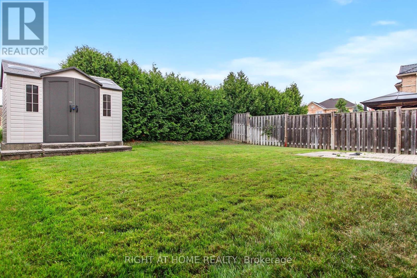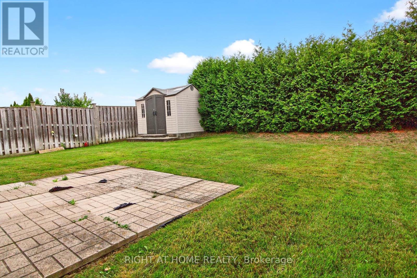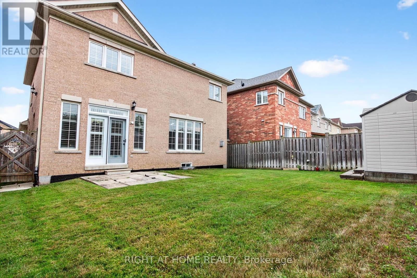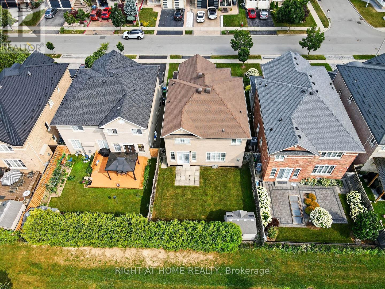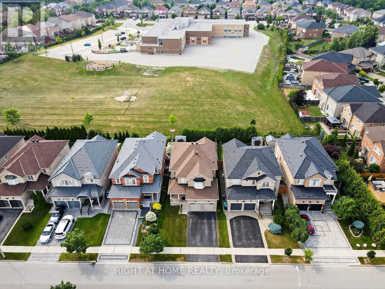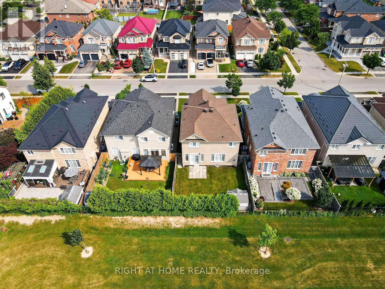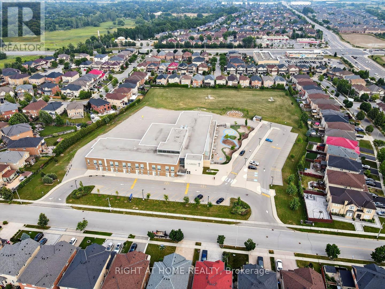4 Bedroom
3 Bathroom
2,500 - 3,000 ft2
Fireplace
Central Air Conditioning
Forced Air
$1,349,900
Truly An Exceptional Find! This stunning 4-bedroom home, spanning over 2,570 sq. ft. above grade (MPAC), is loaded with premium upgrades. The main level features 9 ft. ceilings, gleaming hardwood floors, complemented by ceramic flooring in the main hall and kitchen. The gourmet kitchen is a chefs dream, showcasing granite countertops, upgraded cabinetry, a stylish backsplash, a center island breakfast bar, pantry, pot lights, a corner glass cabinet over the sink, and walk-out to a private backyard oasis with no neighbors behind! Elegant oak stairs guide you to the second floor, where the expansive primary bedroom boasts his-and-her walk-in closets and a luxurious ensuite with dual sinks, a separate shower and soaker tub. Three additional generously sized bedrooms and a versatile computer den area complete the upper level. Enjoy convenient inside access to the garage, a welcoming front porch, and a spacious foyer! Located in a very well sought after area!! Close to shopping, parks, schools, transit, and restaurants, this home is a true masterpiece. Don't miss out! (id:62616)
Property Details
|
MLS® Number
|
W12308880 |
|
Property Type
|
Single Family |
|
Community Name
|
Bram West |
|
Amenities Near By
|
Schools, Public Transit, Park |
|
Parking Space Total
|
4 |
Building
|
Bathroom Total
|
3 |
|
Bedrooms Above Ground
|
4 |
|
Bedrooms Total
|
4 |
|
Appliances
|
Garage Door Opener Remote(s), Central Vacuum, Dishwasher, Dryer, Garage Door Opener, Range, Stove, Washer, Window Coverings, Refrigerator |
|
Basement Type
|
Full |
|
Construction Style Attachment
|
Detached |
|
Cooling Type
|
Central Air Conditioning |
|
Exterior Finish
|
Brick |
|
Fireplace Present
|
Yes |
|
Flooring Type
|
Ceramic, Hardwood |
|
Foundation Type
|
Concrete |
|
Half Bath Total
|
1 |
|
Heating Fuel
|
Natural Gas |
|
Heating Type
|
Forced Air |
|
Stories Total
|
2 |
|
Size Interior
|
2,500 - 3,000 Ft2 |
|
Type
|
House |
|
Utility Water
|
Municipal Water |
Parking
Land
|
Acreage
|
No |
|
Fence Type
|
Fenced Yard |
|
Land Amenities
|
Schools, Public Transit, Park |
|
Sewer
|
Sanitary Sewer |
|
Size Depth
|
109 Ft ,10 In |
|
Size Frontage
|
40 Ft |
|
Size Irregular
|
40 X 109.9 Ft |
|
Size Total Text
|
40 X 109.9 Ft |
Rooms
| Level |
Type |
Length |
Width |
Dimensions |
|
Main Level |
Kitchen |
3.65 m |
3.05 m |
3.65 m x 3.05 m |
|
Main Level |
Eating Area |
3.65 m |
3.05 m |
3.65 m x 3.05 m |
|
Main Level |
Family Room |
5.42 m |
3.78 m |
5.42 m x 3.78 m |
|
Main Level |
Living Room |
6.75 m |
3.66 m |
6.75 m x 3.66 m |
|
Main Level |
Dining Room |
6.75 m |
3.66 m |
6.75 m x 3.66 m |
|
Upper Level |
Den |
1.8 m |
1.5 m |
1.8 m x 1.5 m |
|
Upper Level |
Primary Bedroom |
6.15 m |
3.61 m |
6.15 m x 3.61 m |
|
Upper Level |
Bedroom 2 |
3.64 m |
3.18 m |
3.64 m x 3.18 m |
|
Upper Level |
Bedroom 3 |
3.63 m |
3.4 m |
3.63 m x 3.4 m |
|
Upper Level |
Bedroom 4 |
3.64 m |
3.5 m |
3.64 m x 3.5 m |
https://www.realtor.ca/real-estate/28657008/7-messina-avenue-brampton-bram-west-bram-west

