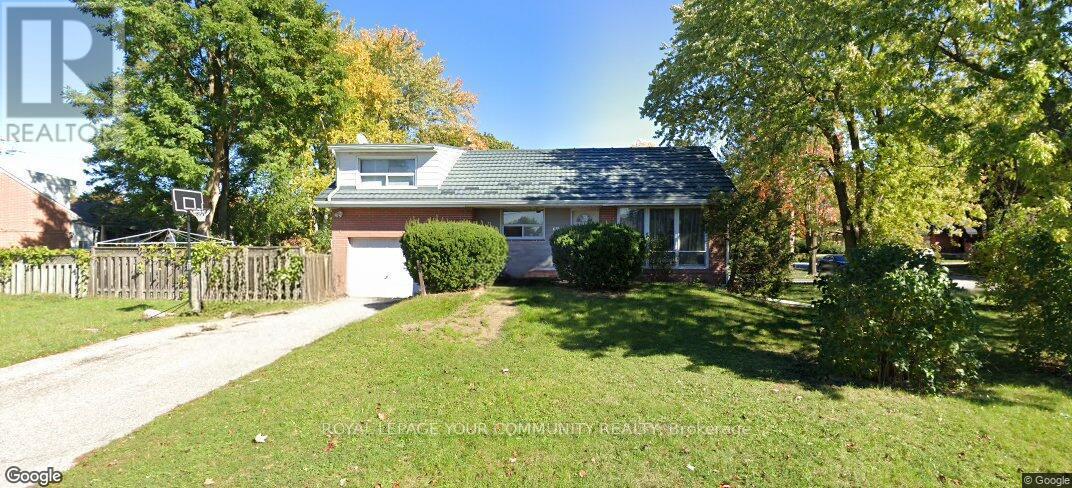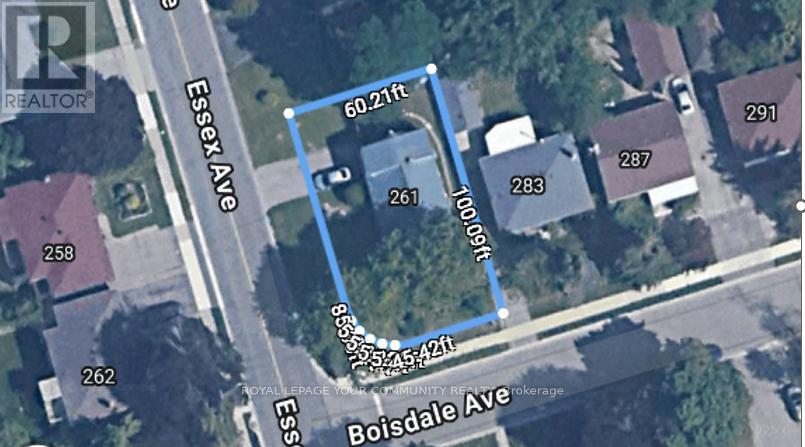5 Bedroom
2 Bathroom
700 - 1,100 ft2
Central Air Conditioning
Forced Air
$949,000
Welcome to 261 Essex Avenue, a rare opportunity in the heart of Richmond Hill. Situated on an oversized corner lot in a beautiful, mature neighbourhood, this property offers space, flexibility, and exceptional potential for homeowners and investors alike. This solid home features a fully finished basement apartment with a separate entrance perfect for extended family, multi-generational living. The generous lot size provides ample opportunity for customization, future expansion, or redevelopment. Enjoy the best of Richmond Hill living with top-rated schools, parks, scenic trails, shopping malls, and everyday conveniences just minutes away. Commuters will appreciate the easy access to major highways and transit, including the Richmond Hill GO Station. A prime location, a premium lot, and a property full of possibility don't miss this incredible opportunity. (id:62616)
Property Details
|
MLS® Number
|
N12307640 |
|
Property Type
|
Single Family |
|
Community Name
|
Harding |
|
Amenities Near By
|
Park, Public Transit |
|
Features
|
Carpet Free |
|
Parking Space Total
|
3 |
Building
|
Bathroom Total
|
2 |
|
Bedrooms Above Ground
|
3 |
|
Bedrooms Below Ground
|
2 |
|
Bedrooms Total
|
5 |
|
Appliances
|
Central Vacuum, Water Heater |
|
Basement Features
|
Apartment In Basement, Separate Entrance |
|
Basement Type
|
N/a |
|
Construction Style Attachment
|
Detached |
|
Construction Style Split Level
|
Sidesplit |
|
Cooling Type
|
Central Air Conditioning |
|
Exterior Finish
|
Brick |
|
Flooring Type
|
Hardwood, Tile, Laminate |
|
Foundation Type
|
Concrete |
|
Heating Fuel
|
Natural Gas |
|
Heating Type
|
Forced Air |
|
Size Interior
|
700 - 1,100 Ft2 |
|
Type
|
House |
|
Utility Water
|
Municipal Water |
Parking
Land
|
Acreage
|
No |
|
Land Amenities
|
Park, Public Transit |
|
Sewer
|
Sanitary Sewer |
|
Size Depth
|
100 Ft |
|
Size Frontage
|
60 Ft |
|
Size Irregular
|
60 X 100 Ft ; Corner Lot |
|
Size Total Text
|
60 X 100 Ft ; Corner Lot |
Rooms
| Level |
Type |
Length |
Width |
Dimensions |
|
Basement |
Bedroom |
3 m |
2.8 m |
3 m x 2.8 m |
|
Basement |
Bedroom |
3 m |
2.7 m |
3 m x 2.7 m |
|
Basement |
Living Room |
3.5 m |
3 m |
3.5 m x 3 m |
|
Main Level |
Living Room |
7.9 m |
3.44 m |
7.9 m x 3.44 m |
|
Main Level |
Dining Room |
7.9 m |
3.44 m |
7.9 m x 3.44 m |
|
Main Level |
Kitchen |
4.28 m |
2.35 m |
4.28 m x 2.35 m |
|
Main Level |
Primary Bedroom |
3.16 m |
2.78 m |
3.16 m x 2.78 m |
|
Upper Level |
Bedroom 2 |
3.37 m |
3.03 m |
3.37 m x 3.03 m |
|
Upper Level |
Bedroom 3 |
3.17 m |
2.77 m |
3.17 m x 2.77 m |
https://www.realtor.ca/real-estate/28654333/261-essex-avenue-richmond-hill-harding-harding




