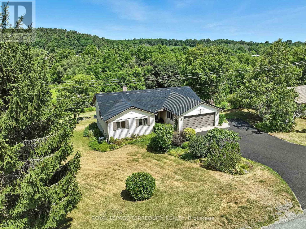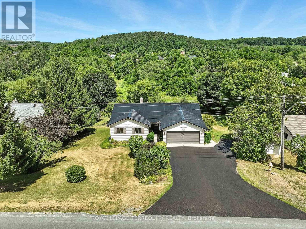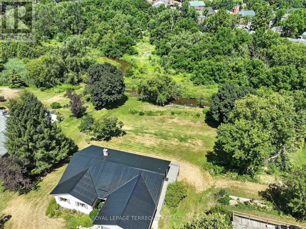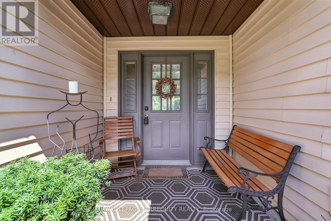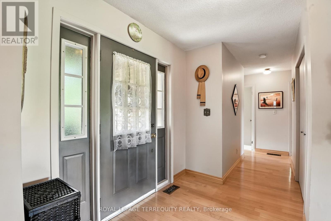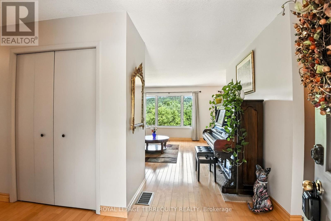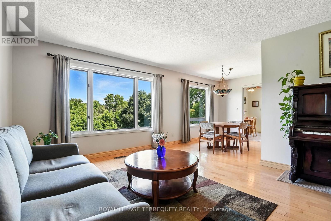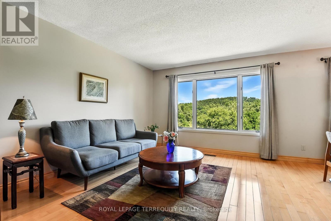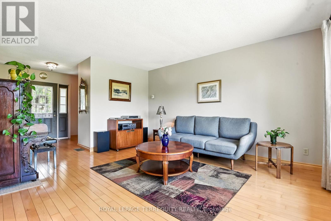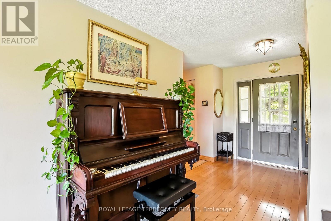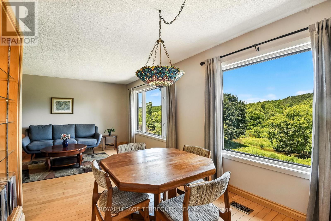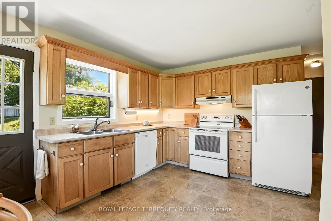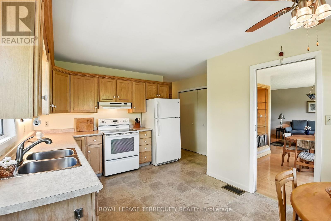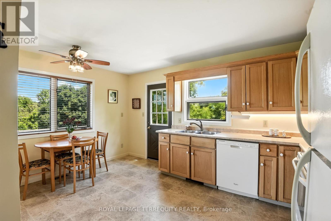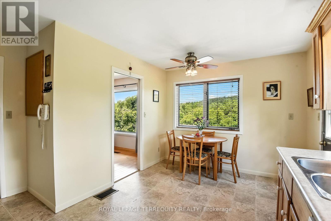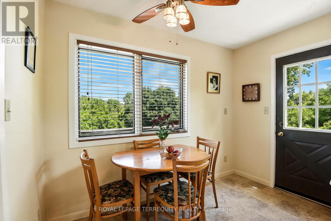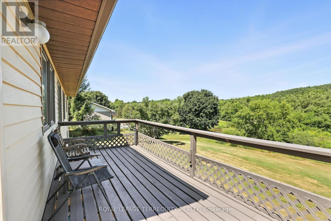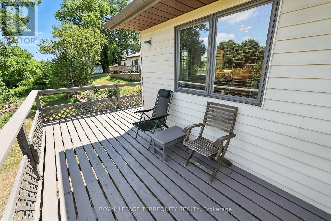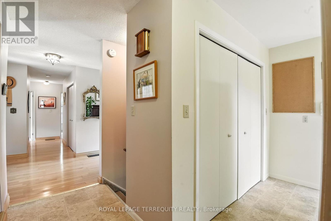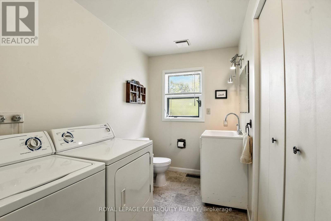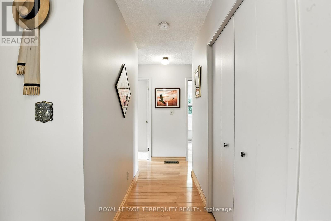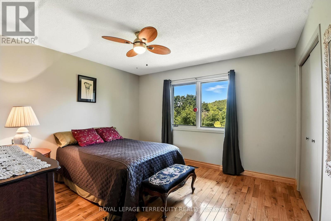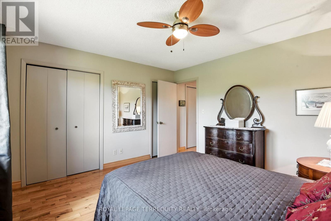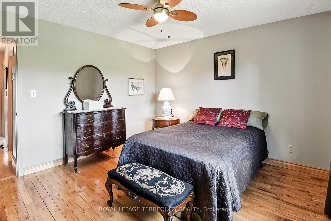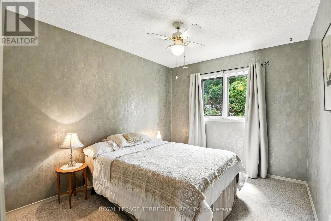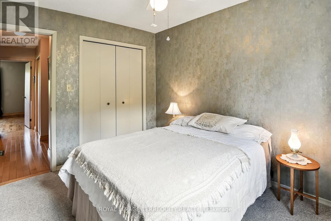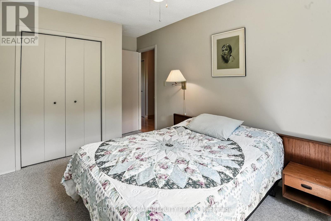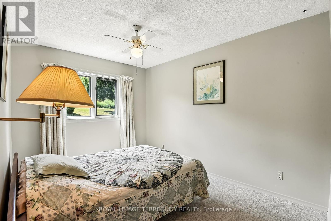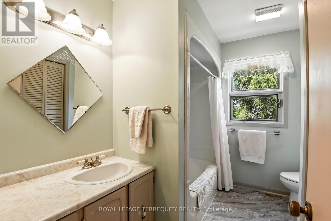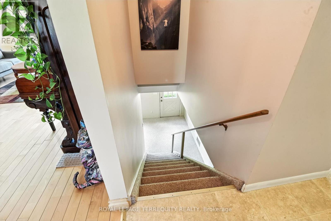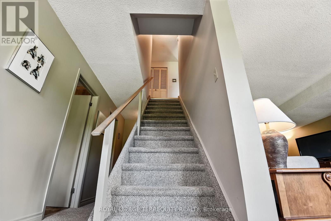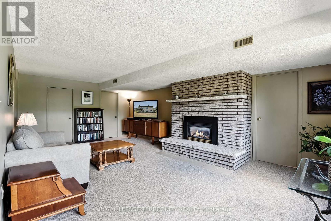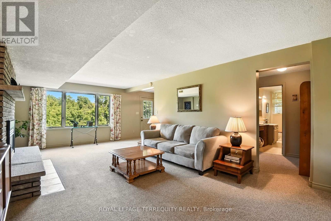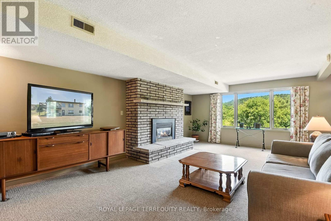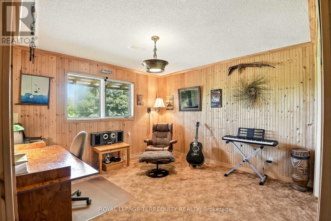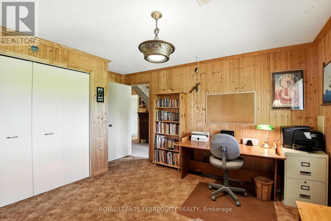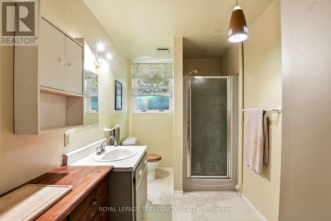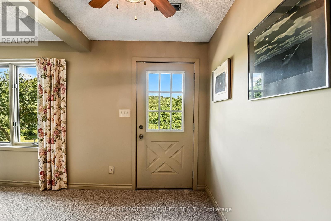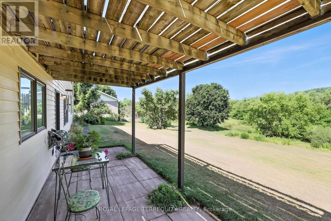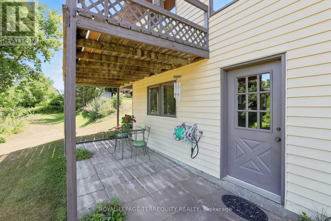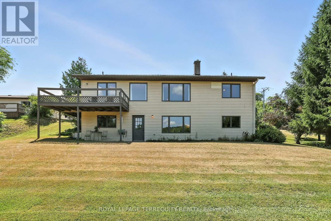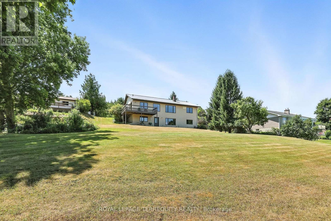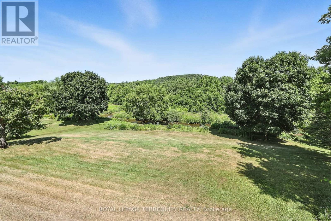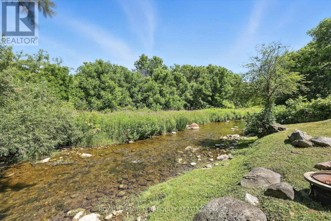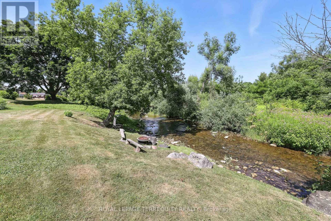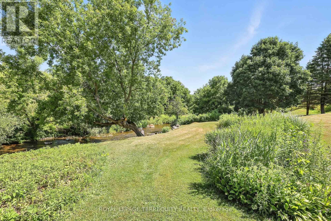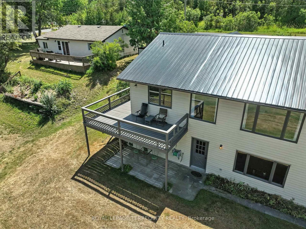9 Concession Street W Trent Hills, Ontario K0K 3K0
$669,000
Charming 3-Bedroom Home on Over Half an Acre Backing Onto Serene Mill Creek! Enjoy 1699 sq ft of above-grade living space on a beautifully treed lot with ultimate privacy and nature at your doorstep. This bright, well-maintained home features hardwood flooring in the main level primary rooms, large sun-filled windows, and a functional layout perfect for families or entertaining. The kitchen walks out to a spacious deck overlooking the lush yard and tranquil creek. The lower level offers a separate walkout, perfect for in-law potential or easy access to outdoor living. With 3 generous bedrooms, 3 bathrooms, and a setting that feels like a nature escape, this property is a rare find in an unbeatable location. (id:62616)
Open House
This property has open houses!
2:00 pm
Ends at:4:00 pm
Property Details
| MLS® Number | X12304179 |
| Property Type | Single Family |
| Community Name | Warkworth |
| Amenities Near By | Golf Nearby, Park, Schools |
| Features | Irregular Lot Size |
| Parking Space Total | 5 |
| Structure | Deck, Porch, Shed |
Building
| Bathroom Total | 3 |
| Bedrooms Above Ground | 3 |
| Bedrooms Below Ground | 1 |
| Bedrooms Total | 4 |
| Amenities | Fireplace(s) |
| Appliances | Garage Door Opener Remote(s), Water Heater, Dishwasher, Dryer, Garage Door Opener, Stove, Washer, Window Coverings, Refrigerator |
| Architectural Style | Bungalow |
| Basement Development | Finished |
| Basement Features | Walk Out |
| Basement Type | N/a (finished) |
| Construction Style Attachment | Detached |
| Cooling Type | Central Air Conditioning |
| Exterior Finish | Vinyl Siding |
| Fire Protection | Smoke Detectors |
| Fireplace Present | Yes |
| Fireplace Total | 1 |
| Flooring Type | Hardwood, Carpeted, Linoleum |
| Foundation Type | Block |
| Half Bath Total | 1 |
| Heating Fuel | Natural Gas |
| Heating Type | Forced Air |
| Stories Total | 1 |
| Size Interior | 1,500 - 2,000 Ft2 |
| Type | House |
| Utility Water | Municipal Water |
Parking
| Attached Garage | |
| Garage |
Land
| Acreage | No |
| Land Amenities | Golf Nearby, Park, Schools |
| Landscape Features | Landscaped |
| Sewer | Septic System |
| Size Depth | 191 Ft ,9 In |
| Size Frontage | 100 Ft |
| Size Irregular | 100 X 191.8 Ft |
| Size Total Text | 100 X 191.8 Ft |
| Surface Water | River/stream |
Rooms
| Level | Type | Length | Width | Dimensions |
|---|---|---|---|---|
| Lower Level | Bedroom | 3.9 m | 4.5 m | 3.9 m x 4.5 m |
| Lower Level | Family Room | 4.14 m | 7.12 m | 4.14 m x 7.12 m |
| Lower Level | Bathroom | 3.9 m | 1.94 m | 3.9 m x 1.94 m |
| Main Level | Living Room | 3.63 m | 5.32 m | 3.63 m x 5.32 m |
| Main Level | Dining Room | 2.82 m | 3.29 m | 2.82 m x 3.29 m |
| Main Level | Kitchen | 4.08 m | 4.62 m | 4.08 m x 4.62 m |
| Main Level | Bathroom | 2.99 m | 1.82 m | 2.99 m x 1.82 m |
| Main Level | Primary Bedroom | 3.86 m | 3.71 m | 3.86 m x 3.71 m |
| Main Level | Bathroom | 2.83 m | 2.35 m | 2.83 m x 2.35 m |
| Main Level | Bedroom | 2.83 m | 4.41 m | 2.83 m x 4.41 m |
| Main Level | Bedroom | 2.82 m | 3.44 m | 2.82 m x 3.44 m |
https://www.realtor.ca/real-estate/28646953/9-concession-street-w-trent-hills-warkworth-warkworth
Contact Us
Contact us for more information

