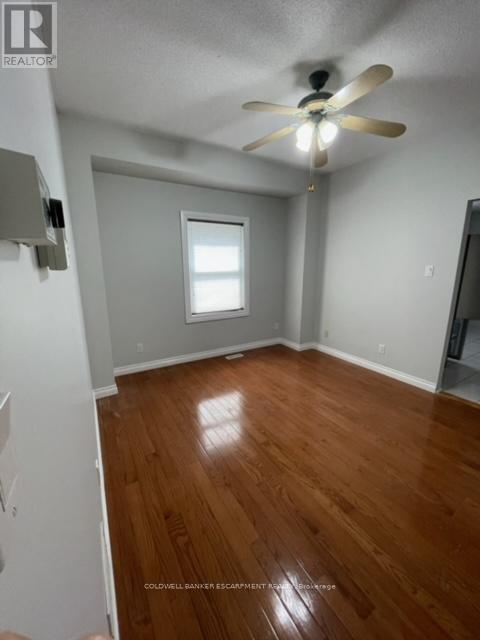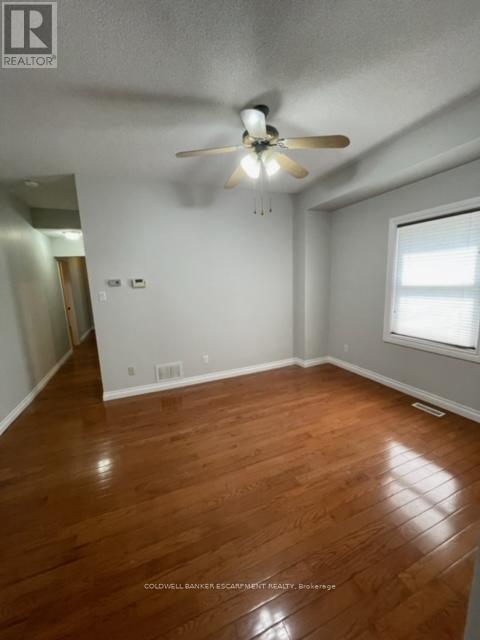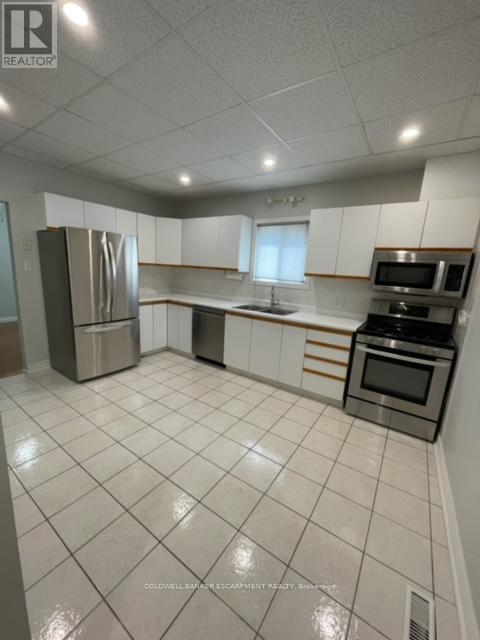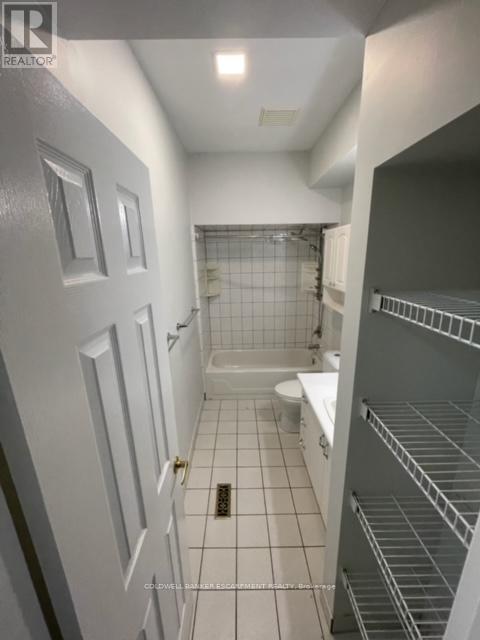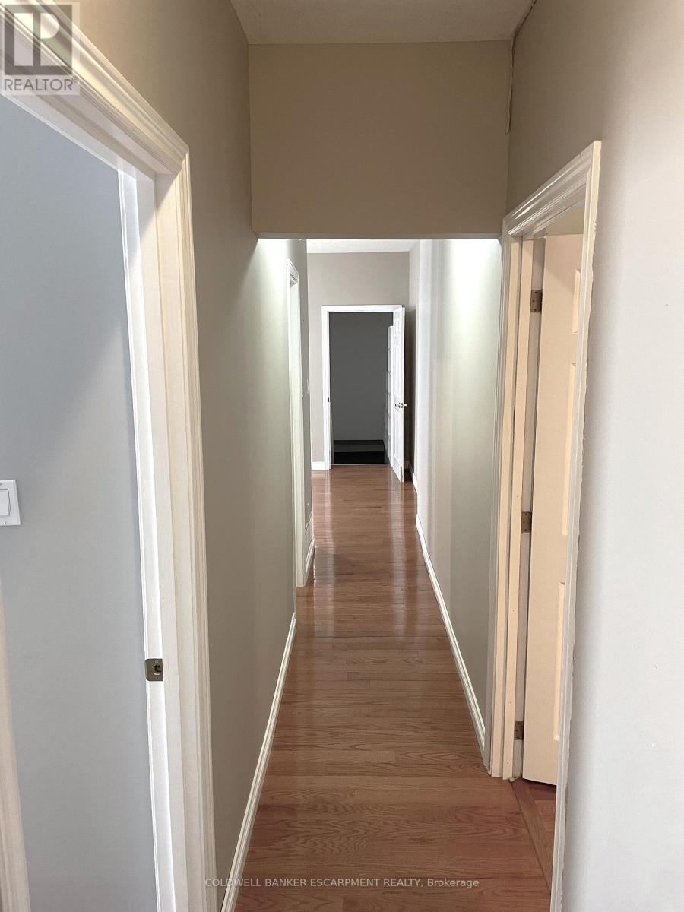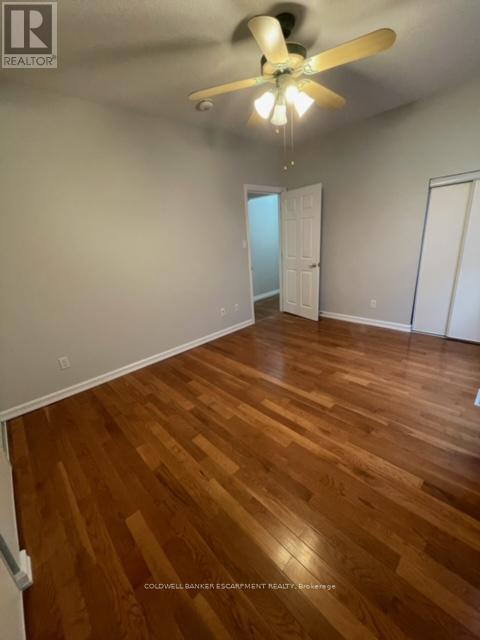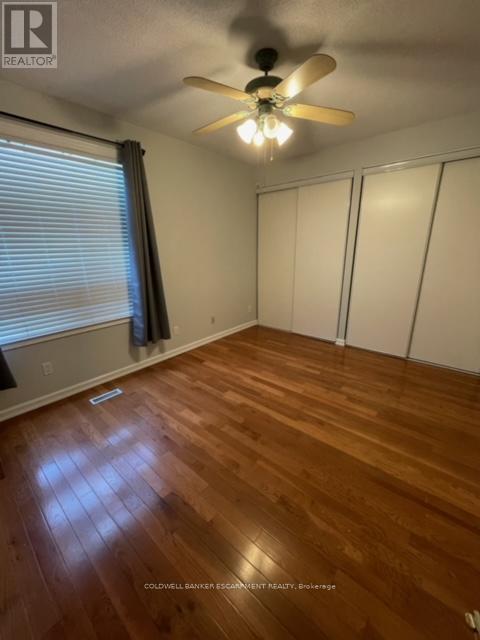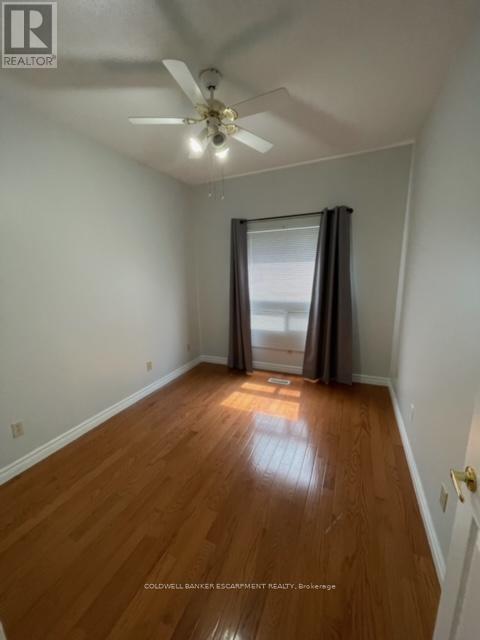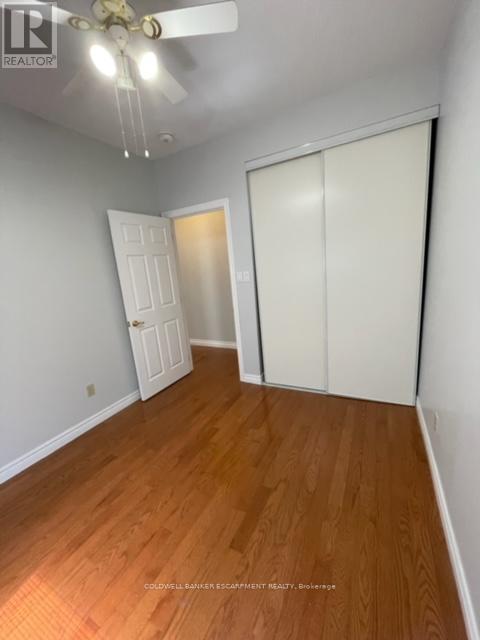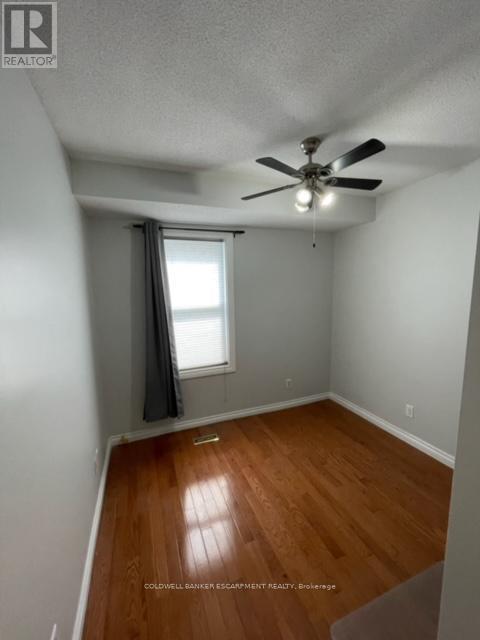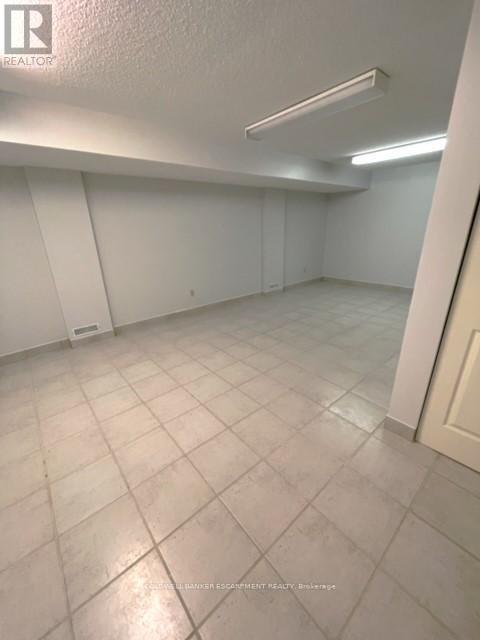B - 119 Mill Street E Halton Hills, Ontario L7G 2C7
3 Bedroom
1 Bathroom
700 - 1,100 ft2
Central Air Conditioning
Forced Air
$2,800 Monthly
Large 3 Bedroom Ground Floor Unit With Finished Basement And In-Suite Laundry In The Heart Of Charming Halton Hills (Acton). Eat-In Kitchen With Access To Private Deck. Large Windows Throughout The Main Floor Provide Tons Of Natural Light. Spacious Primary Bedroom With Triple Closet. Gleaming Hardwood. High Ceilings. Finished Basement Makes A Great Family Room, Home Office Or Awesome Storage Area. Parking Spot Right Outside Your Door. Walk To The Go Station And Downtown Shops. Gas(Heat) And Water Included. Hydro Extra. (id:62616)
Property Details
| MLS® Number | W12301263 |
| Property Type | Single Family |
| Community Name | 1045 - AC Acton |
| Features | Carpet Free, In Suite Laundry |
| Parking Space Total | 1 |
Building
| Bathroom Total | 1 |
| Bedrooms Above Ground | 3 |
| Bedrooms Total | 3 |
| Basement Development | Finished |
| Basement Type | N/a (finished) |
| Construction Style Attachment | Detached |
| Cooling Type | Central Air Conditioning |
| Exterior Finish | Stucco |
| Flooring Type | Hardwood |
| Foundation Type | Unknown |
| Heating Fuel | Natural Gas |
| Heating Type | Forced Air |
| Size Interior | 700 - 1,100 Ft2 |
| Type | House |
| Utility Water | Municipal Water |
Parking
| No Garage |
Land
| Acreage | No |
| Sewer | Sanitary Sewer |
| Size Depth | 132 Ft |
| Size Frontage | 66 Ft |
| Size Irregular | 66 X 132 Ft |
| Size Total Text | 66 X 132 Ft |
Rooms
| Level | Type | Length | Width | Dimensions |
|---|---|---|---|---|
| Basement | Family Room | 6.27 m | 4 m | 6.27 m x 4 m |
| Basement | Laundry Room | 4.11 m | 2.95 m | 4.11 m x 2.95 m |
| Ground Level | Kitchen | 4.2 m | 3.26 m | 4.2 m x 3.26 m |
| Ground Level | Living Room | 4.48 m | 3.29 m | 4.48 m x 3.29 m |
| Ground Level | Primary Bedroom | 4.1 m | 3.2 m | 4.1 m x 3.2 m |
| Ground Level | Bedroom 2 | 3.3 m | 2.75 m | 3.3 m x 2.75 m |
| Ground Level | Bedroom 3 | 3.35 m | 3 m | 3.35 m x 3 m |
| Ground Level | Bathroom | 3.35 m | 1.5 m | 3.35 m x 1.5 m |
https://www.realtor.ca/real-estate/28640700/b-119-mill-street-e-halton-hills-ac-acton-1045-ac-acton
Contact Us
Contact us for more information

