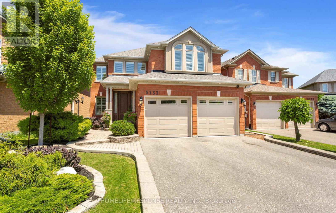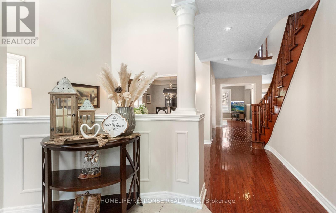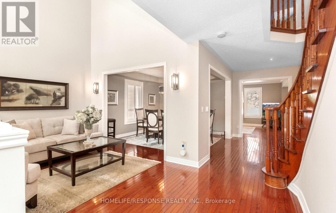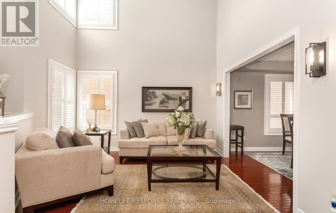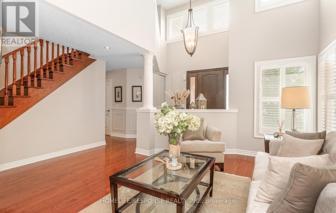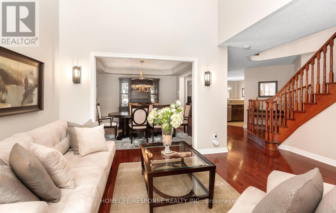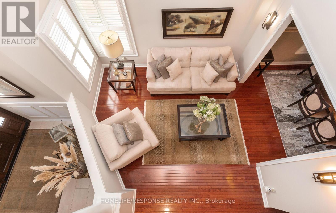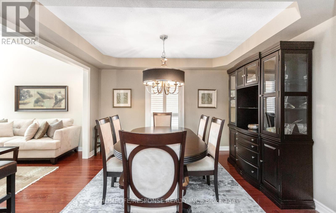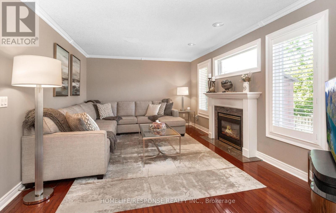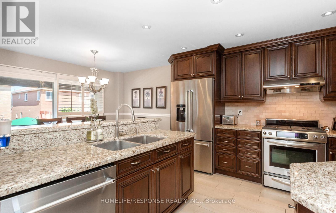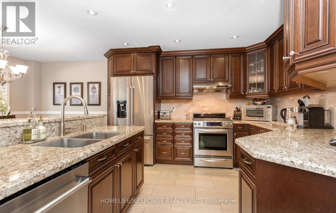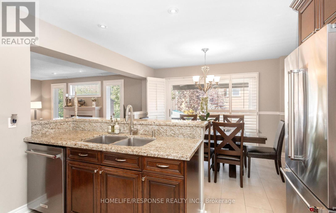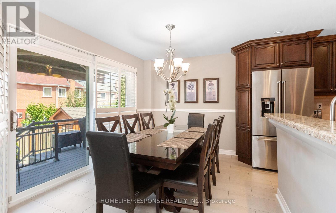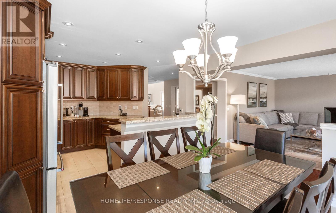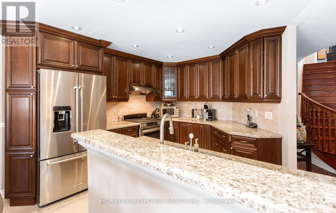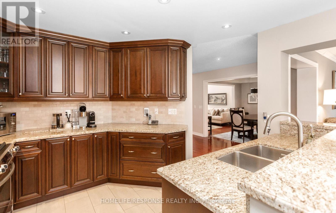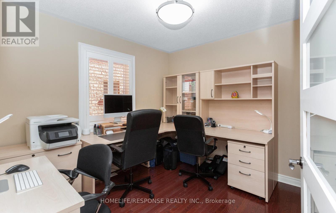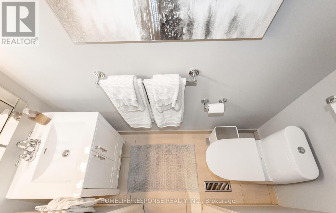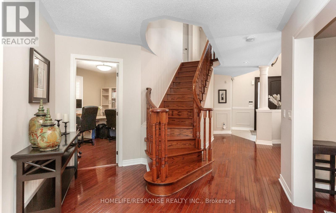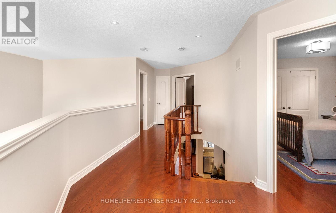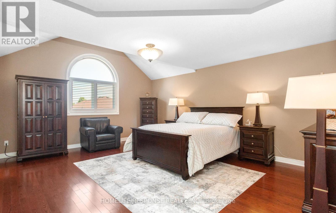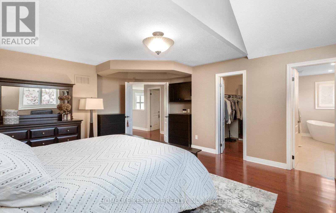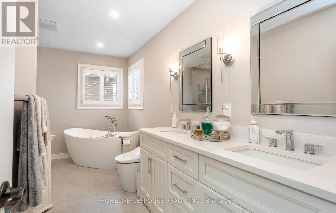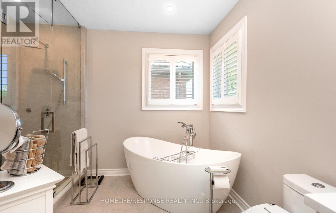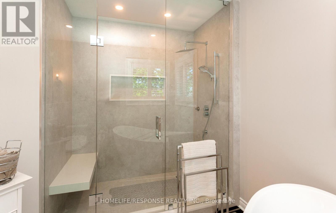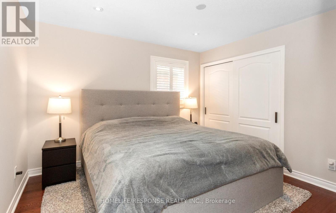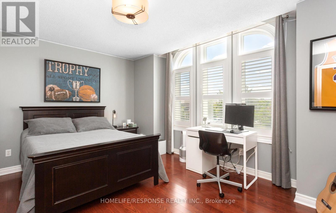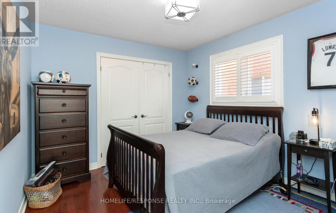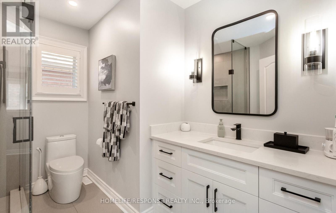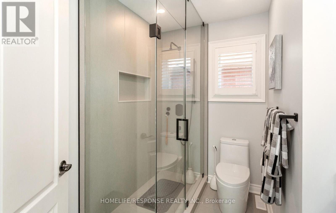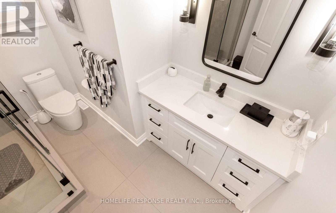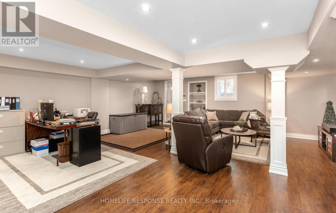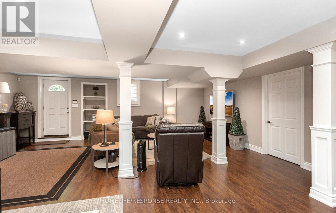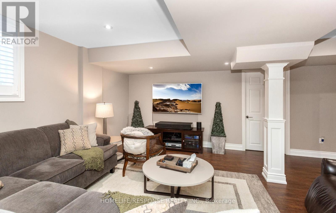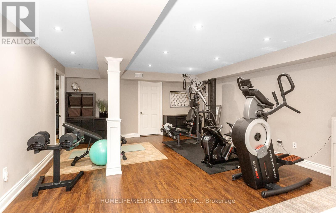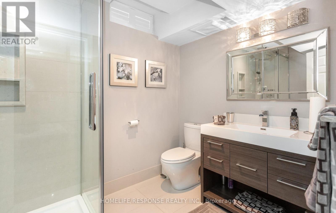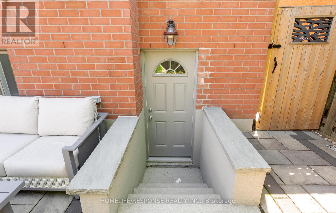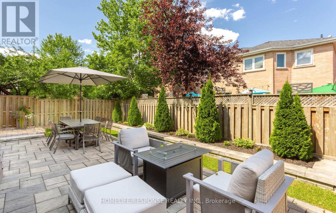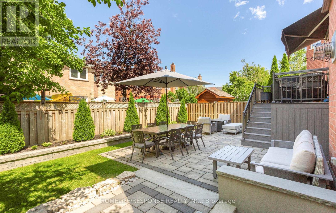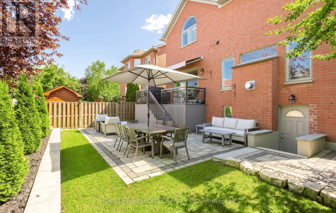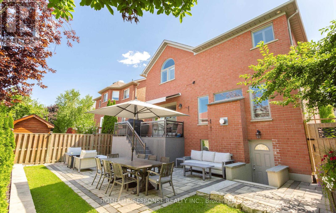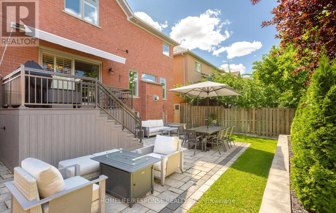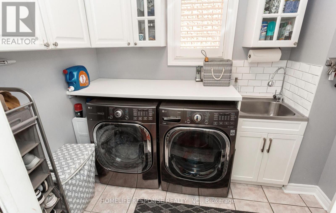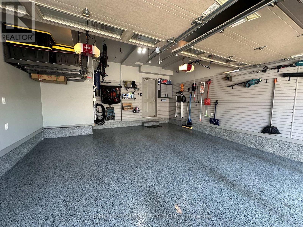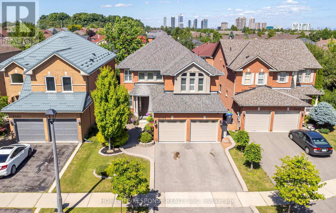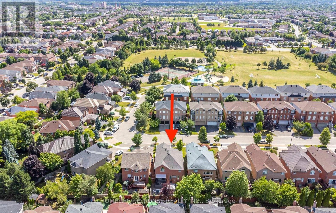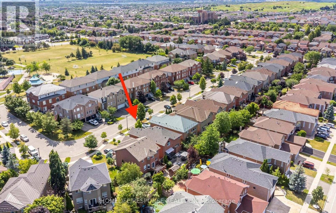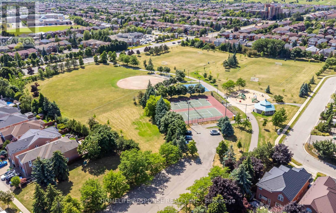4 Bedroom
4 Bathroom
2,500 - 3,000 ft2
Fireplace
Central Air Conditioning
Forced Air
Landscaped, Lawn Sprinkler
$2,000,000
**Absolutely A Gem** Its Exceptional Value Deserves the Most Discerning Buyer to Appreciate: Thoughtfully Designed and Remodeled with Attention to Every Single Detail; Professionally Crafted with Un-compromised Quality; Artistically Decorated Beyond a Model Home; Mindfully Cared For by the Single Family for 18 Years; and the Vibe of Peace and Harmony Flows Through Inside and Outside. **Definitely a Home to be Proud of and Enjoy for Many Years** **Premium Location** Nestled in a Cul-De-Sec & Century City Park Steps Away; Miniutes to Hwys 403/401, Heartland, Square One, Schools, and All Other Amenities. (id:62616)
Property Details
|
MLS® Number
|
W12300176 |
|
Property Type
|
Single Family |
|
Community Name
|
East Credit |
|
Amenities Near By
|
Park, Place Of Worship, Public Transit, Schools |
|
Equipment Type
|
Water Heater |
|
Features
|
Cul-de-sac, Lighting, Paved Yard, Carpet Free, Guest Suite |
|
Parking Space Total
|
4 |
|
Rental Equipment Type
|
Water Heater |
|
Structure
|
Deck, Patio(s) |
Building
|
Bathroom Total
|
4 |
|
Bedrooms Above Ground
|
4 |
|
Bedrooms Total
|
4 |
|
Age
|
16 To 30 Years |
|
Amenities
|
Fireplace(s) |
|
Appliances
|
Garage Door Opener Remote(s), Central Vacuum, Garburator, Water Heater, Dishwasher, Dryer, Hood Fan, Stove, Washer, Refrigerator |
|
Basement Development
|
Finished |
|
Basement Features
|
Separate Entrance, Walk Out |
|
Basement Type
|
N/a (finished) |
|
Construction Style Attachment
|
Detached |
|
Cooling Type
|
Central Air Conditioning |
|
Exterior Finish
|
Brick, Shingles |
|
Fire Protection
|
Alarm System, Monitored Alarm, Security System, Smoke Detectors |
|
Fireplace Present
|
Yes |
|
Fireplace Total
|
1 |
|
Flooring Type
|
Hardwood, Laminate, Concrete, Ceramic |
|
Foundation Type
|
Concrete |
|
Half Bath Total
|
1 |
|
Heating Fuel
|
Natural Gas |
|
Heating Type
|
Forced Air |
|
Stories Total
|
2 |
|
Size Interior
|
2,500 - 3,000 Ft2 |
|
Type
|
House |
|
Utility Water
|
Municipal Water |
Parking
Land
|
Acreage
|
No |
|
Fence Type
|
Fenced Yard |
|
Land Amenities
|
Park, Place Of Worship, Public Transit, Schools |
|
Landscape Features
|
Landscaped, Lawn Sprinkler |
|
Sewer
|
Sanitary Sewer |
|
Size Depth
|
108 Ft ,7 In |
|
Size Frontage
|
40 Ft |
|
Size Irregular
|
40 X 108.6 Ft |
|
Size Total Text
|
40 X 108.6 Ft |
Rooms
| Level |
Type |
Length |
Width |
Dimensions |
|
Second Level |
Primary Bedroom |
6.25 m |
4.98 m |
6.25 m x 4.98 m |
|
Second Level |
Bedroom 2 |
4.51 m |
3.55 m |
4.51 m x 3.55 m |
|
Second Level |
Bedroom 3 |
3.95 m |
3.11 m |
3.95 m x 3.11 m |
|
Second Level |
Bedroom 4 |
3.55 m |
3.21 m |
3.55 m x 3.21 m |
|
Basement |
Recreational, Games Room |
10.91 m |
6.85 m |
10.91 m x 6.85 m |
|
Basement |
Other |
3.75 m |
2.05 m |
3.75 m x 2.05 m |
|
Basement |
Utility Room |
4.43 m |
3.71 m |
4.43 m x 3.71 m |
|
Ground Level |
Living Room |
3.96 m |
3.71 m |
3.96 m x 3.71 m |
|
Ground Level |
Dining Room |
3.66 m |
3.71 m |
3.66 m x 3.71 m |
|
Ground Level |
Family Room |
5.49 m |
3.66 m |
5.49 m x 3.66 m |
|
Ground Level |
Den |
3.35 m |
3.05 m |
3.35 m x 3.05 m |
|
Ground Level |
Kitchen |
6.13 m |
3.85 m |
6.13 m x 3.85 m |
|
Ground Level |
Eating Area |
6.13 m |
3.85 m |
6.13 m x 3.85 m |
https://www.realtor.ca/real-estate/28638474/5133-parkplace-circle-mississauga-east-credit-east-credit


