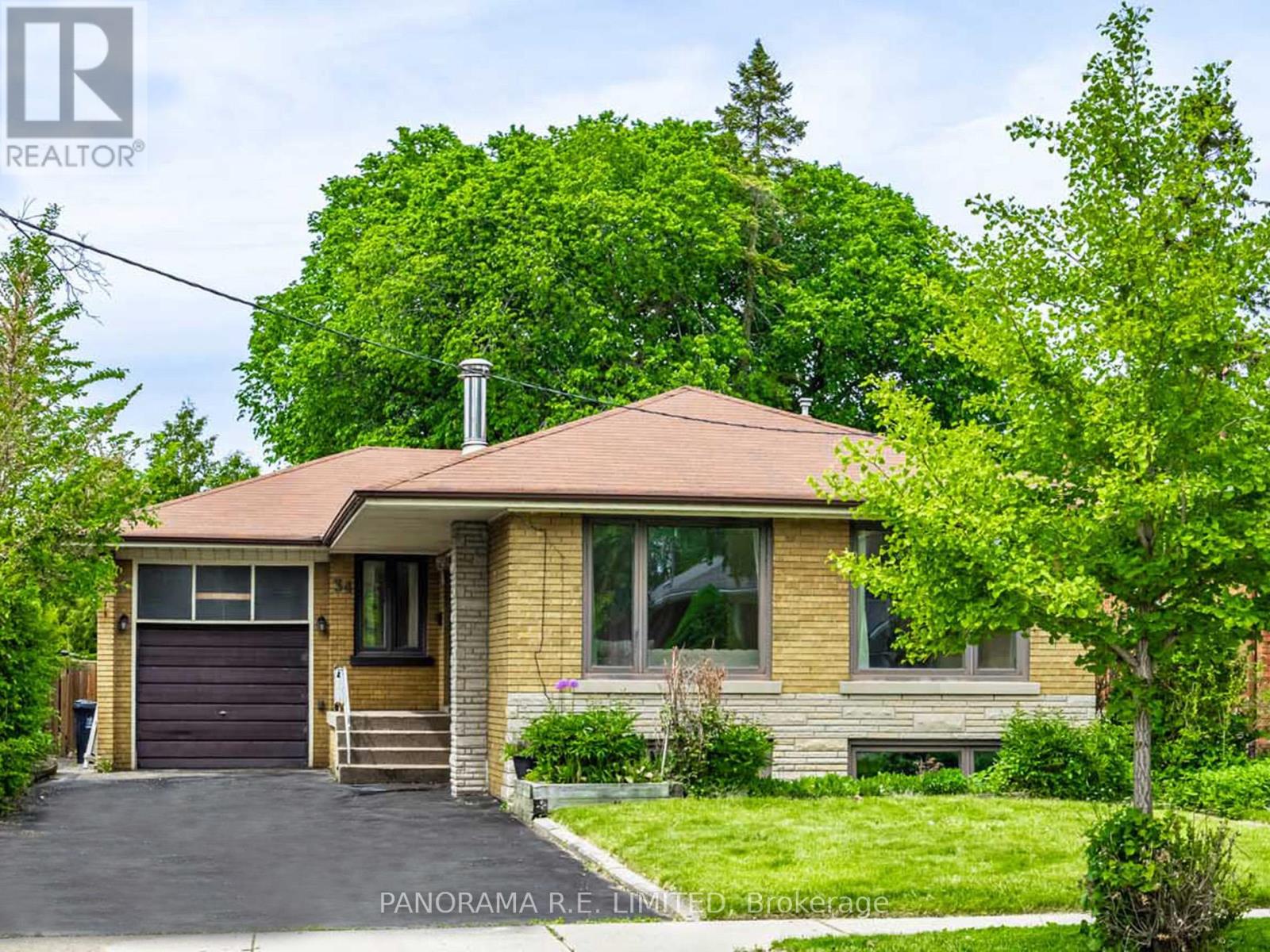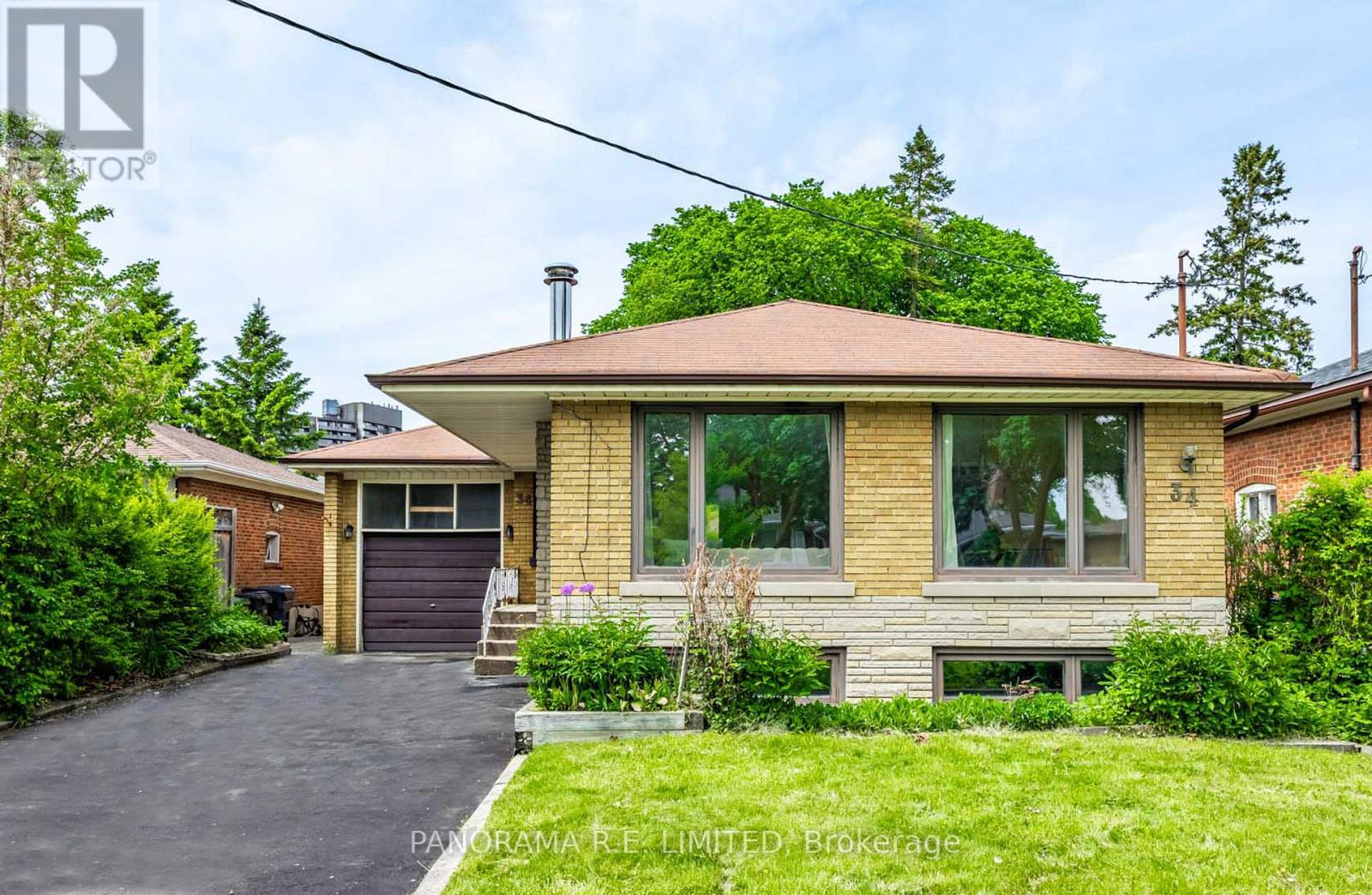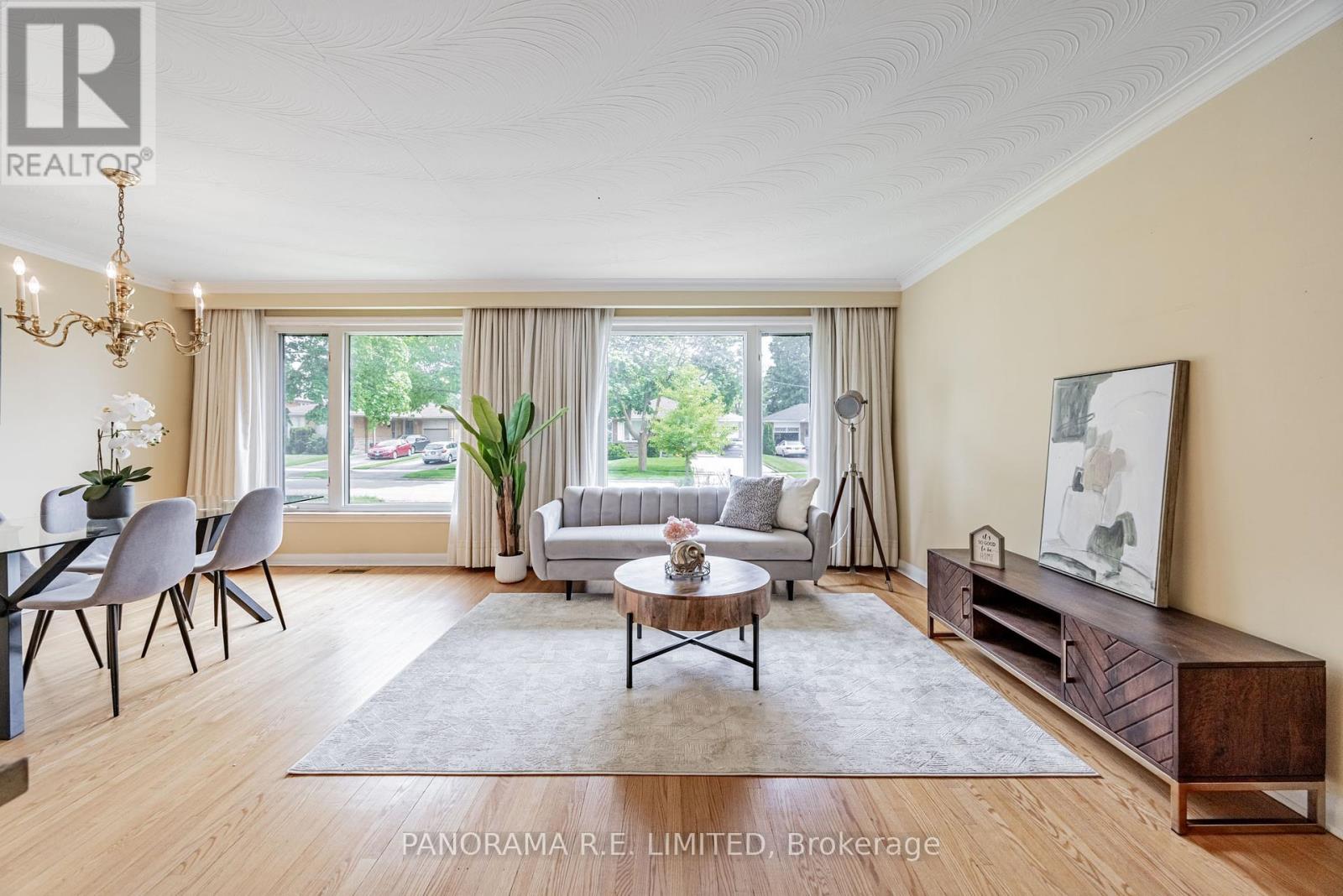5 Bedroom
2 Bathroom
1,100 - 1,500 ft2
Bungalow
Fireplace
Central Air Conditioning
Forced Air
$999,900
34 Fenley Drive is a very spacious 3-Bedroom 2-Full Bathroom detached bungalow located on a fabulous street in highly desired Kingsview Village. This well-loved 1301 sqft home sits on a large 46 x 127 ft lot and has many great features including a wide-open Living and Dining Room with big bright windows letting in lots of natural light along with original hardwood floors that continue throughout the rest of the home. The large eat-in Kitchen has plenty of counter space and can be opened up if desired. There are three spacious bedrooms on the main floor all with good-sized closets and steps away from a full 5-Piece Bathroom with double sinks. Stairs lead down to the finished basement which is also accessible through a side door separate entrance. It offers a spacious family/recreation room with above grade windows and wood-burning fireplace, a second full bathroom, and two additional rooms perfect as bedrooms, offices, and more! The fenced-in backyard is perfect for family playtime, gardening, and BBQs. This home is close to great Schools, Public Transit, Shopping, Highway Access, and more! All this located on a quiet street with amazing neighbours. There is so much to love. Make an appointment to see this beautiful home today! (id:62616)
Open House
This property has open houses!
Starts at:
2:00 pm
Ends at:
4:00 pm
Property Details
|
MLS® Number
|
W12299326 |
|
Property Type
|
Single Family |
|
Community Name
|
Kingsview Village-The Westway |
|
Amenities Near By
|
Park, Public Transit, Schools |
|
Community Features
|
School Bus |
|
Parking Space Total
|
6 |
Building
|
Bathroom Total
|
2 |
|
Bedrooms Above Ground
|
3 |
|
Bedrooms Below Ground
|
2 |
|
Bedrooms Total
|
5 |
|
Amenities
|
Fireplace(s) |
|
Appliances
|
Water Heater, Garage Door Opener Remote(s), Dishwasher, Dryer, Stove, Washer, Window Coverings, Refrigerator |
|
Architectural Style
|
Bungalow |
|
Basement Development
|
Finished |
|
Basement Features
|
Separate Entrance |
|
Basement Type
|
N/a (finished) |
|
Construction Style Attachment
|
Detached |
|
Cooling Type
|
Central Air Conditioning |
|
Exterior Finish
|
Brick |
|
Fireplace Present
|
Yes |
|
Fireplace Total
|
1 |
|
Flooring Type
|
Hardwood, Tile, Carpeted, Concrete |
|
Foundation Type
|
Unknown |
|
Heating Fuel
|
Natural Gas |
|
Heating Type
|
Forced Air |
|
Stories Total
|
1 |
|
Size Interior
|
1,100 - 1,500 Ft2 |
|
Type
|
House |
|
Utility Water
|
Municipal Water |
Parking
Land
|
Acreage
|
No |
|
Fence Type
|
Fenced Yard |
|
Land Amenities
|
Park, Public Transit, Schools |
|
Sewer
|
Sanitary Sewer |
|
Size Depth
|
127 Ft ,9 In |
|
Size Frontage
|
46 Ft |
|
Size Irregular
|
46 X 127.8 Ft |
|
Size Total Text
|
46 X 127.8 Ft |
Rooms
| Level |
Type |
Length |
Width |
Dimensions |
|
Basement |
Recreational, Games Room |
5.59 m |
3.96 m |
5.59 m x 3.96 m |
|
Basement |
Bedroom |
5.13 m |
5.03 m |
5.13 m x 5.03 m |
|
Basement |
Bedroom |
3.63 m |
2.85 m |
3.63 m x 2.85 m |
|
Basement |
Laundry Room |
7.73 m |
2.18 m |
7.73 m x 2.18 m |
|
Main Level |
Living Room |
6.23 m |
5.61 m |
6.23 m x 5.61 m |
|
Main Level |
Dining Room |
6.23 m |
5.61 m |
6.23 m x 5.61 m |
|
Main Level |
Kitchen |
4.34 m |
2.92 m |
4.34 m x 2.92 m |
|
Main Level |
Primary Bedroom |
4.37 m |
3.62 m |
4.37 m x 3.62 m |
|
Main Level |
Bedroom 2 |
3.31 m |
3.24 m |
3.31 m x 3.24 m |
|
Main Level |
Bedroom 3 |
3.63 m |
2.85 m |
3.63 m x 2.85 m |
https://www.realtor.ca/real-estate/28636715/34-fenley-drive-toronto-kingsview-village-the-westway-kingsview-village-the-westway


























